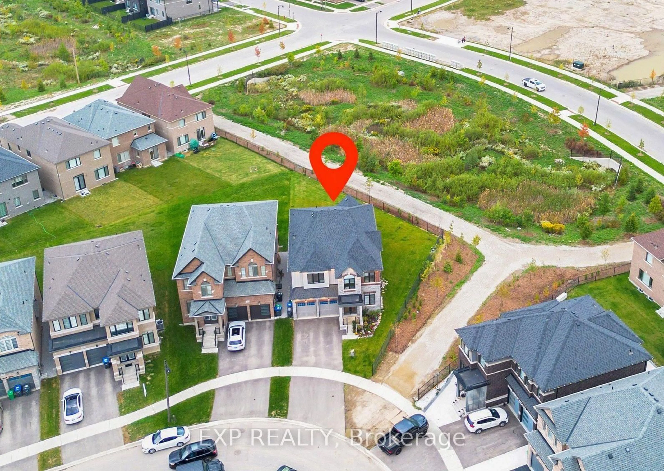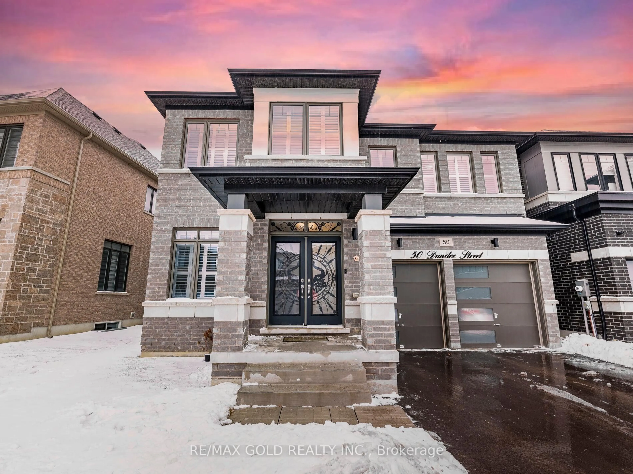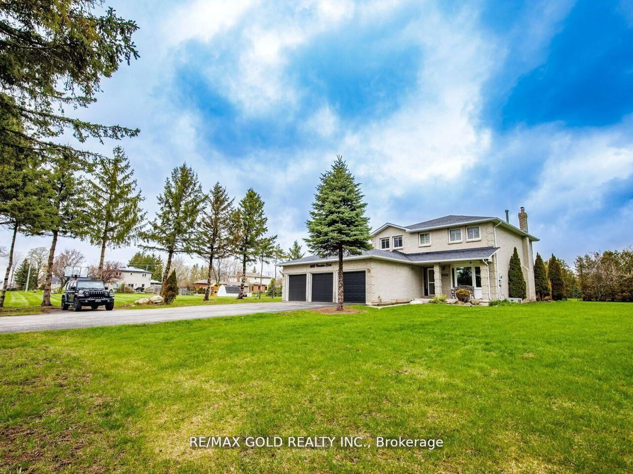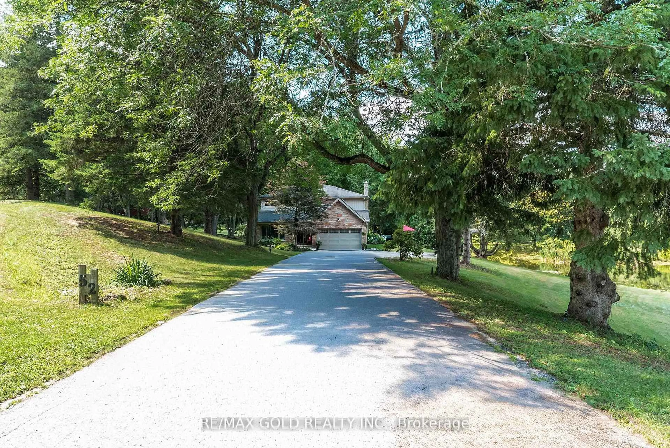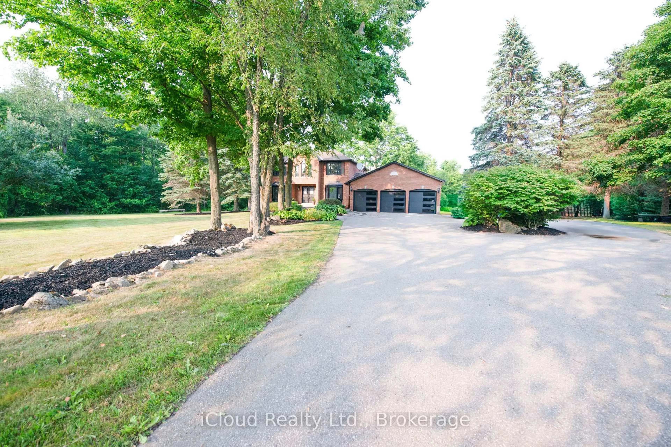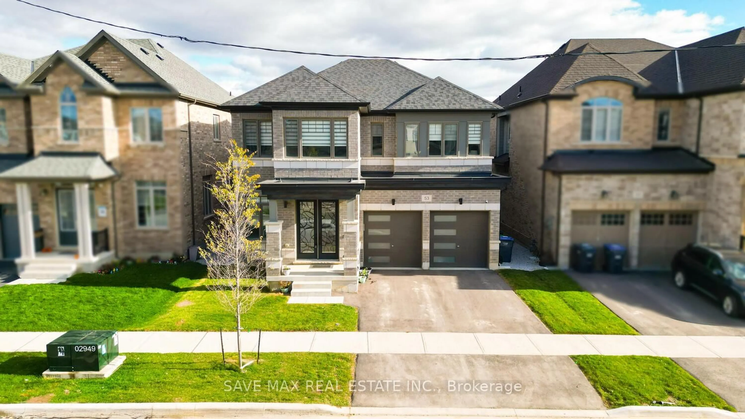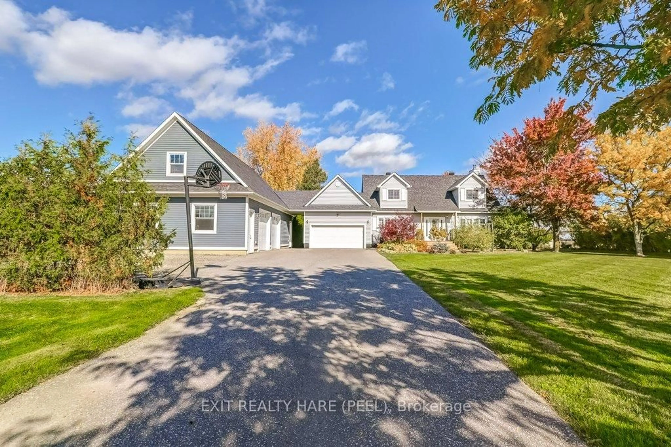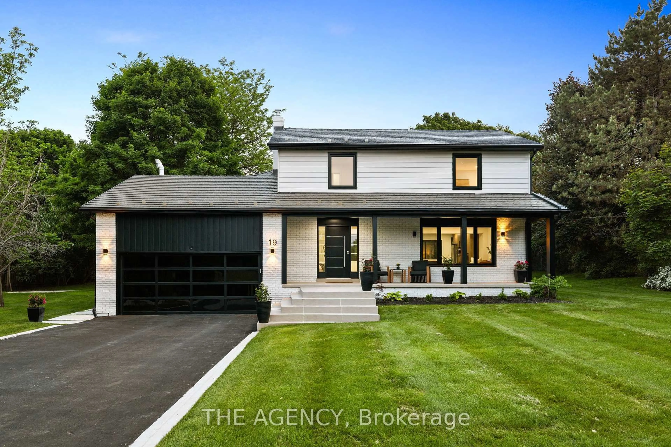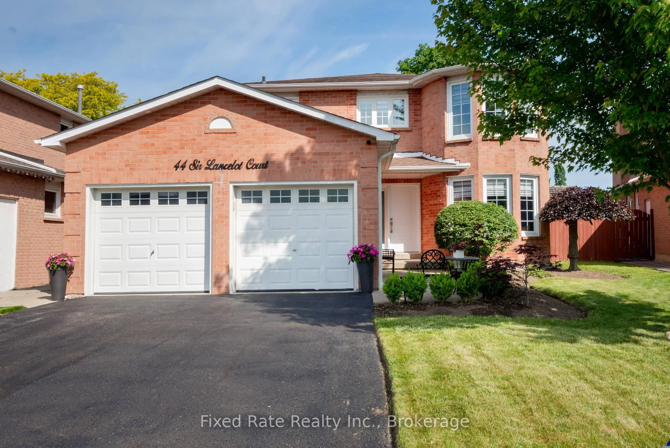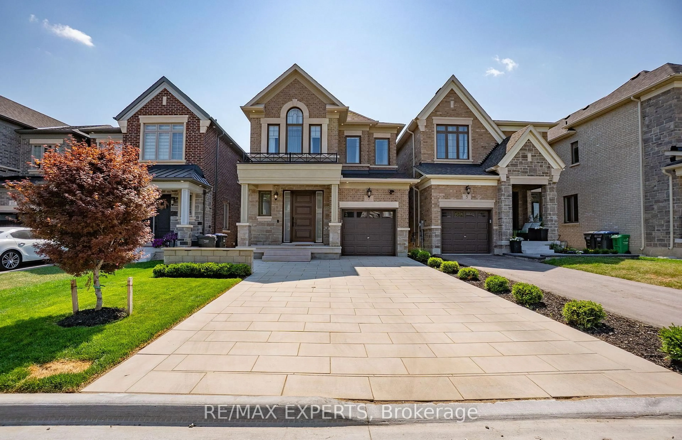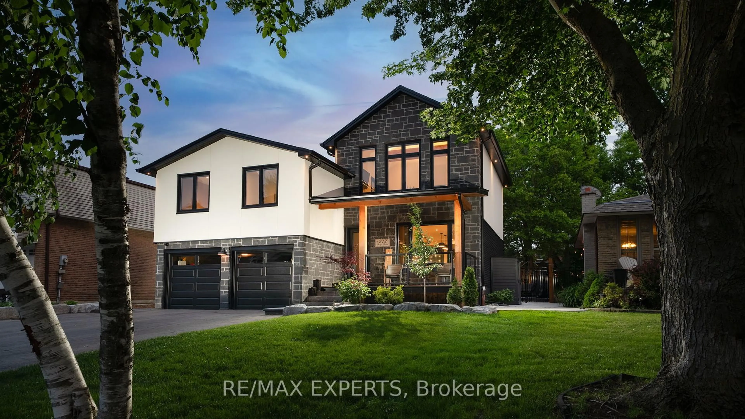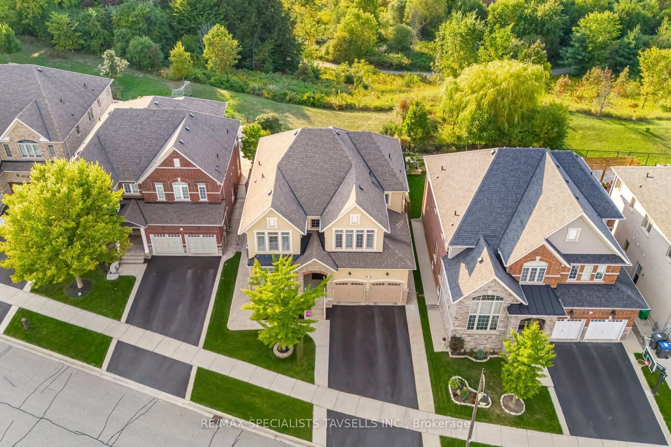Welcome Home to the beautiful rolling hills countryside of Rural Caledon. This beautiful custom 2594.99 sq/ft Bungalow is perfectly situated on 2.21A of lush stunning greenspace, your very own private property oasis. As you drive up & approach 10989 Halls Lake Side Road you are immediately drawn in by mature trees lining the driveway & the pretty gardens lining the front walk-way beckoning you to the front entrance. This stunning, well maintained home boasts high-end finishes throughout, 9ft ceilings & formal principle rooms. French doors lead to the lovely living room, a perfect space to host & entertain guests & the dining room offers a great space to host dinner parties. Unwind in the cozy family room with feature wall fireplace & stunning view facing the sensational yard. The home chef of the family is sure to create delicious meals in the dream Kitchen with granite counters, beautiful cherry wood cabinetry, pantry, & dining area with walk-out to the expansive upper back deck with pergola. The main level also features a primary suite with 3-piece ensuite & walk-in closet, 2 additional sizeable bedrooms, 2-piece guest washroom, access to the garage & a side door/mud room entrance. Descend to the 2692.42 sq/ft fully finished lower level of the house & find a great space; open concept recreation room with walk-out to the spectacular private yard surrounded by lush mature trees with great potential to make your own. This level also offering potential, additional living space for the growing or multi-generation family boasting 2 additional bedrooms (currently utilized as office space), an additional room with rough-in plumbing & electrical work (hydro) for a kitchen, in addition another room with rough-in plumbing for a washroom, a laundry room, utility room with workbench, a cold room, a storage room & additional closets. Located just a short distance to neighbouring Caledon East & downtown Bolton & Hwy 50. You do not want to miss this opportunity!
Inclusions: Fridge, Stove, B/I Dishwasher, Microwave, Front Load Washer & Dryer, 2nd Fridge in the Basement and Chest Freezer, All Electronic Light Fixtures, All Window Covers and Blinds, Hot Water Tank Owned, Central Vac, Central Air, Fireplace x2, High Speed Internet Available - Vianet, Heat Source; Electric Forced Air, GDO + Remote, 200 Amp Electrical Panel, Well Pump
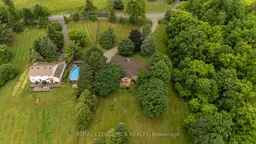 50Listing by trreb®
50Listing by trreb® 50
50

