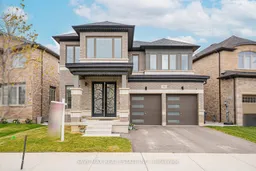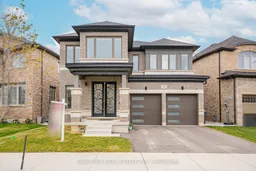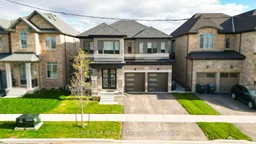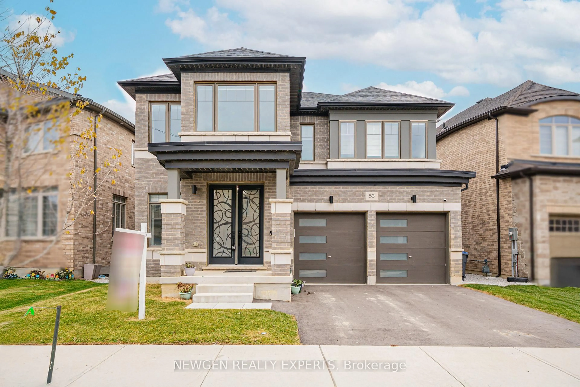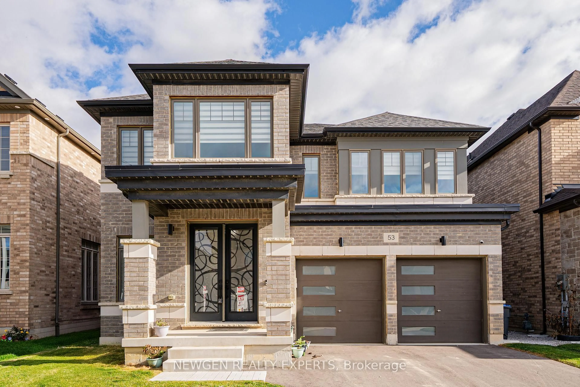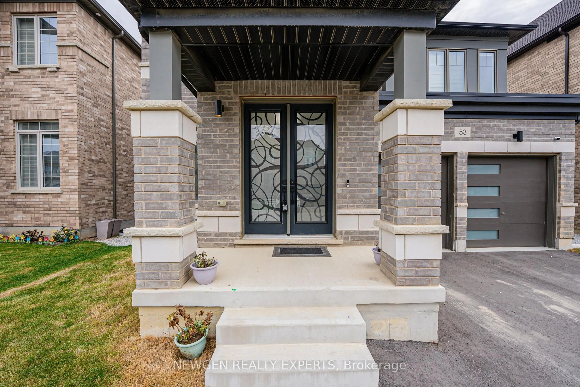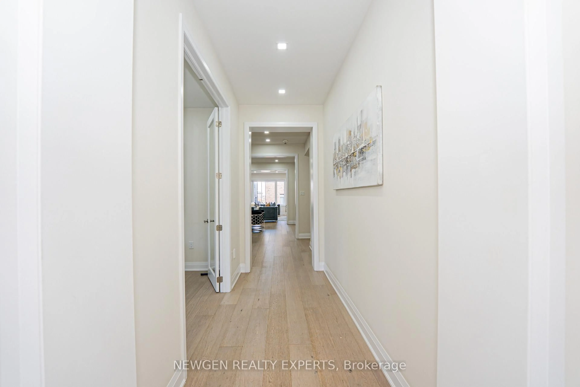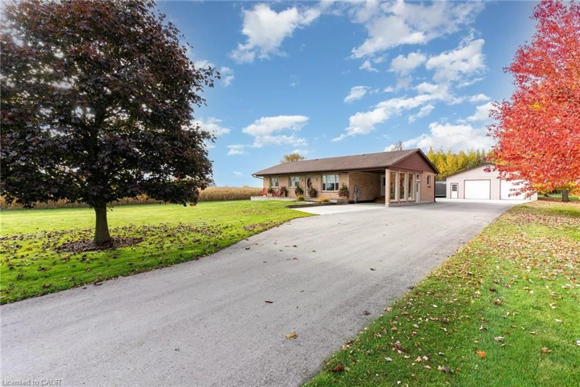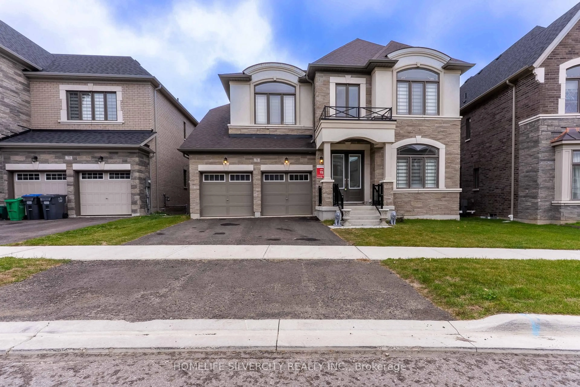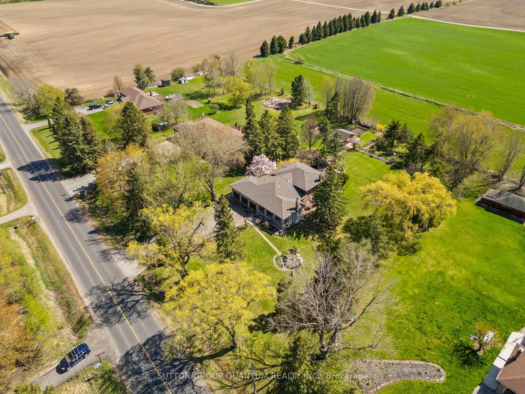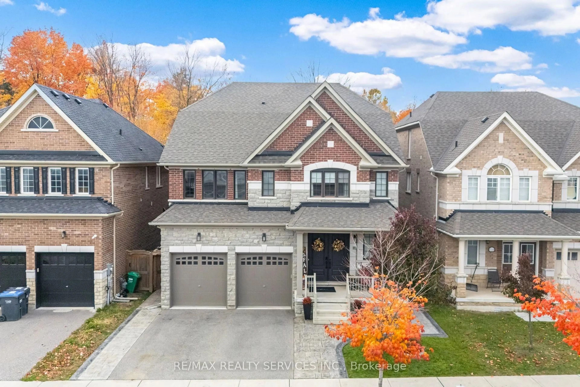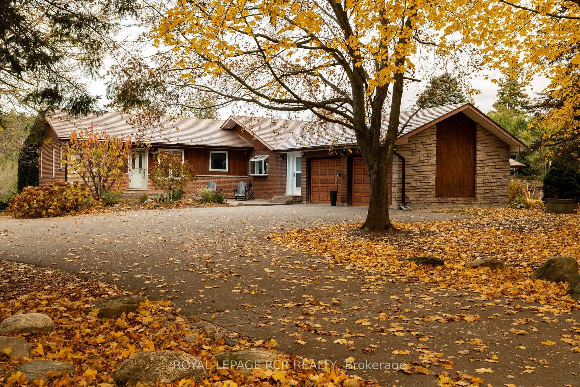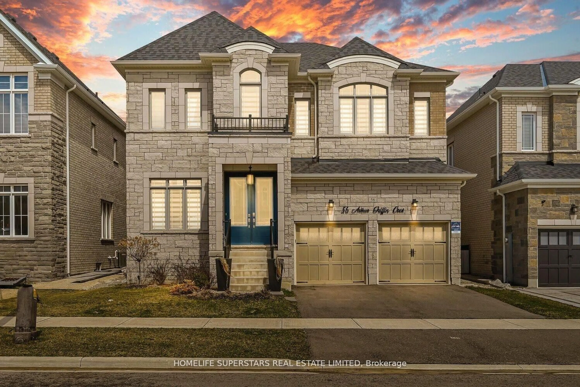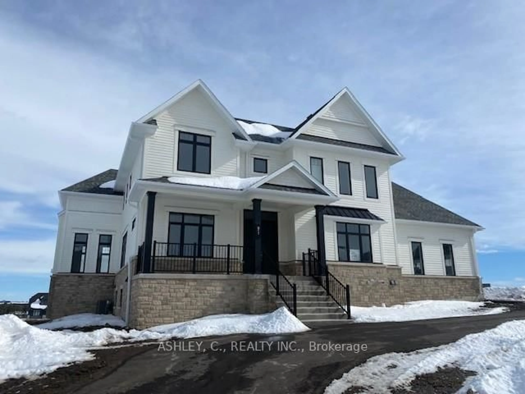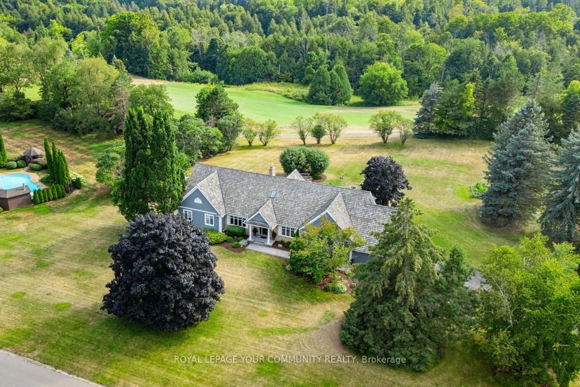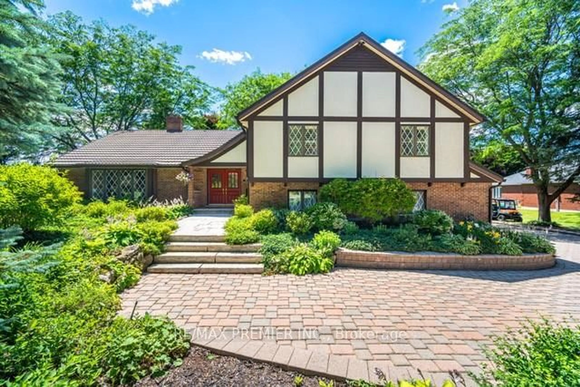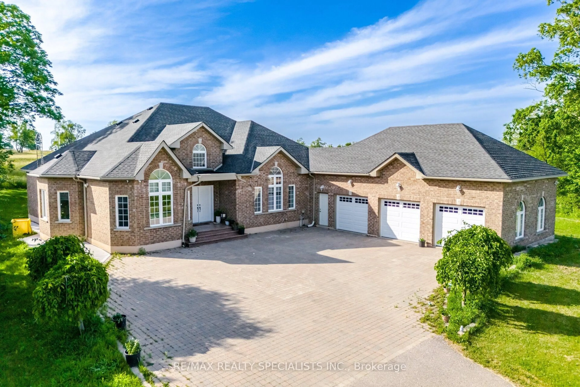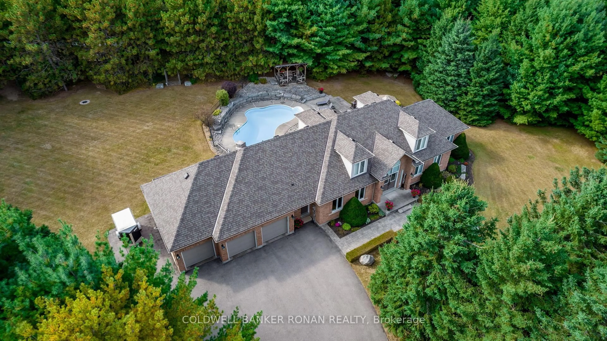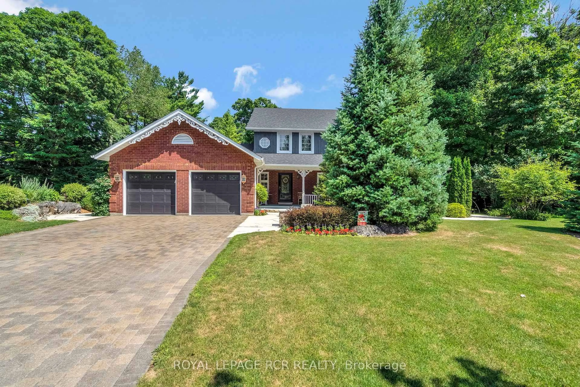53 Lipscott Dr, Caledon, Ontario L7C 4K1
Contact us about this property
Highlights
Estimated valueThis is the price Wahi expects this property to sell for.
The calculation is powered by our Instant Home Value Estimate, which uses current market and property price trends to estimate your home’s value with a 90% accuracy rate.Not available
Price/Sqft$461/sqft
Monthly cost
Open Calculator
Description
*Unparalleled Elegance & Grandeur Exquisite Of Luxurious Detached Home In One Of The Demanding Neighborhood In Caledon * Immaculate 5 Bedroom, *5 Washroom With Unfinished Lookout Basement With Separate Entrance By The Builder Appx 3,500 Sqft Area,* Double door Entry * Combined Family/Dining Room With Pot lights & Fireplace *Office With Pot lights & French Door* Stunning Kitchen With Granite Centre Island/ Backsplash, B/I S/S Appliances/Upgraded Cabinet * Breakfast Combined With Kitchen W/o To Backyard * No Carpet Whole House *Oaks Wide Stairs W Iron Picked *2nd Floor Offers 3 Master One With W/I Closet/6 Pc Ensuite Upgraded Washroom/Double Sink/Quartz Counter * The Other 2 Master With 4 Pc Ensuite/Closet* The Other 2 Good Size Bedroom W Jack & Jill Upgraded 4 Pc Bath/Closet *Don't Miss The Opportunity To Own A Truly Upgraded Home In One Of Caledon's Fastest-Growing Community* This House Is Move In Ready!! Close To Great Schools, Transit, Shopping, Highways 410 & Future 413, Worship & More.
Property Details
Interior
Features
Main Floor
Breakfast
4.41 x 3.03Porcelain Floor / Combined W/Kitchen / W/O To Yard
Office
3.41 x 3.03hardwood floor / Pot Lights / Window
Family
5.97 x 4.57hardwood floor / Fireplace / Window
Dining
4.57 x 3.65hardwood floor / Combined W/Family / Window
Exterior
Features
Parking
Garage spaces 2
Garage type Attached
Other parking spaces 4
Total parking spaces 6
Property History
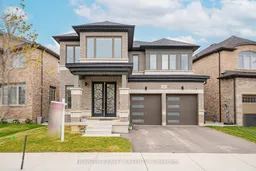 48
48