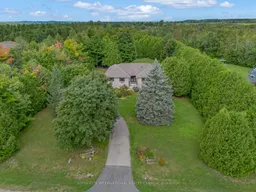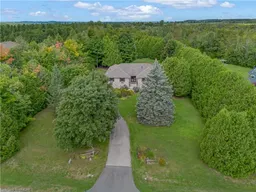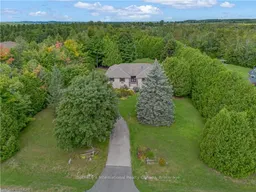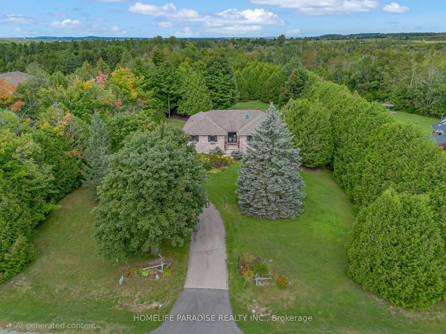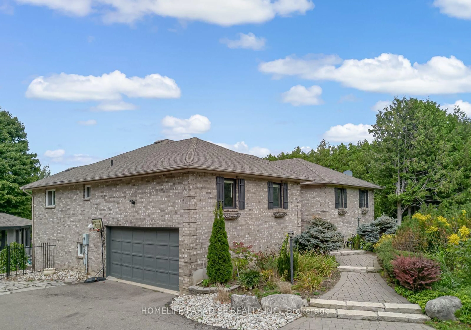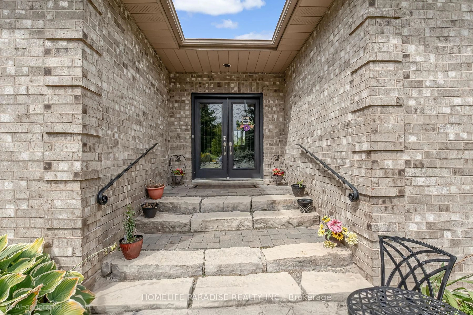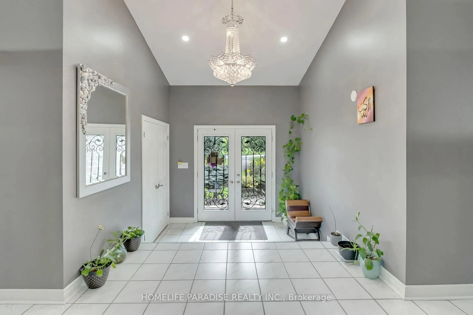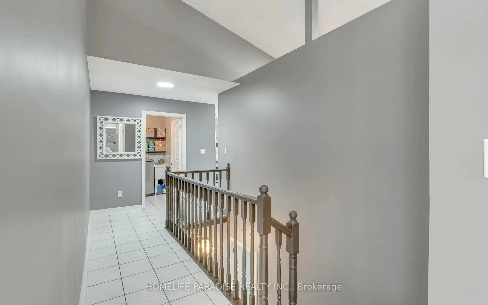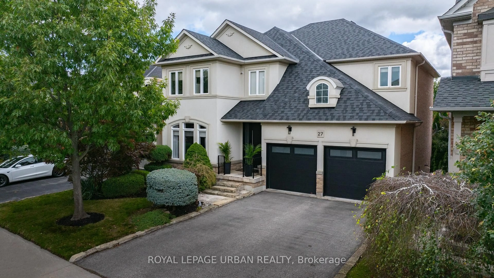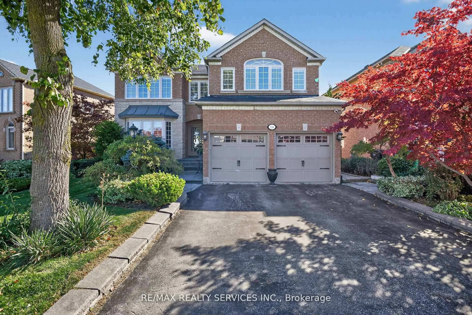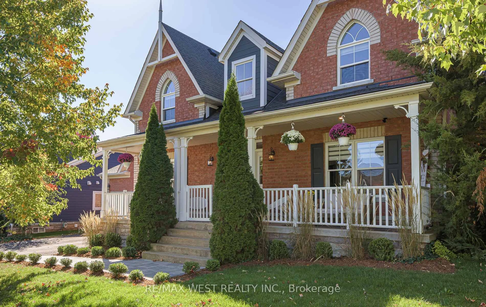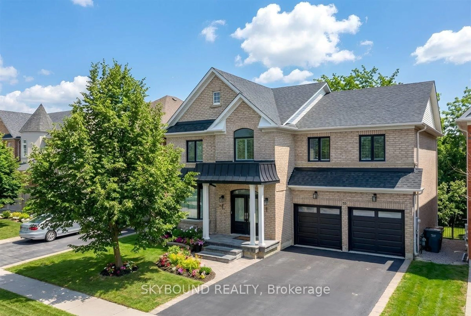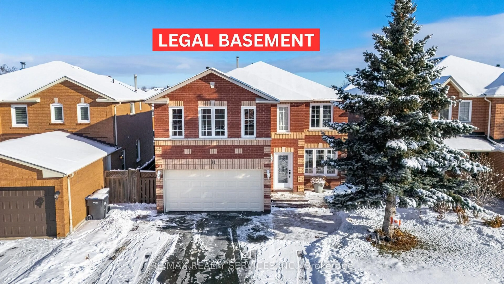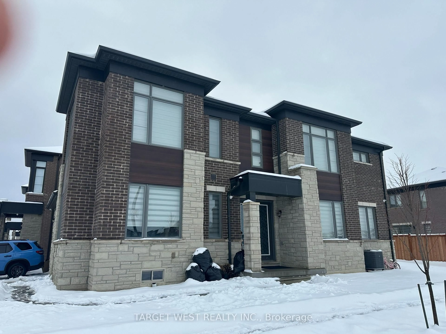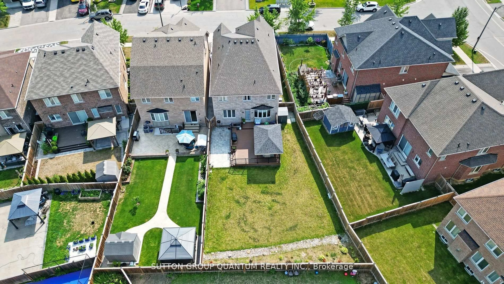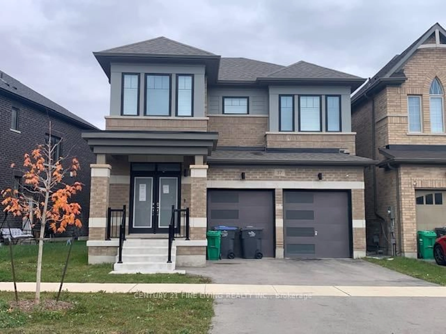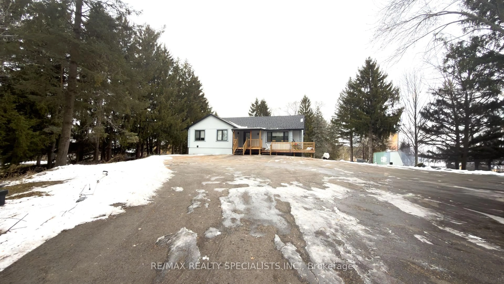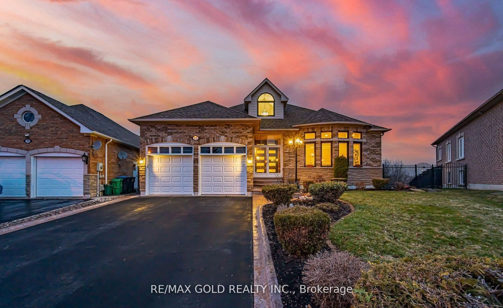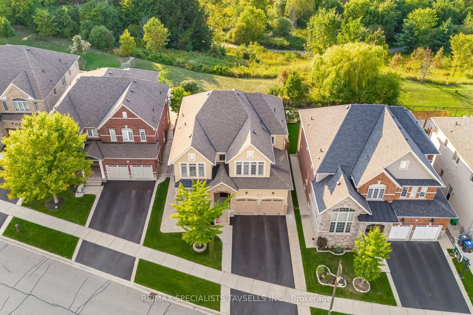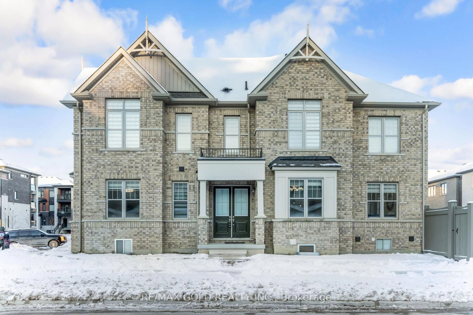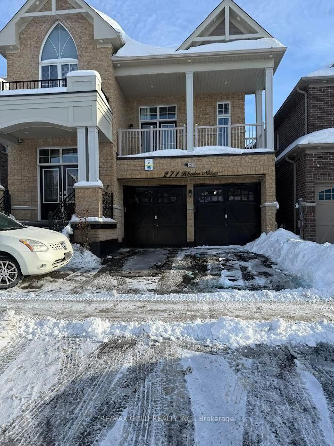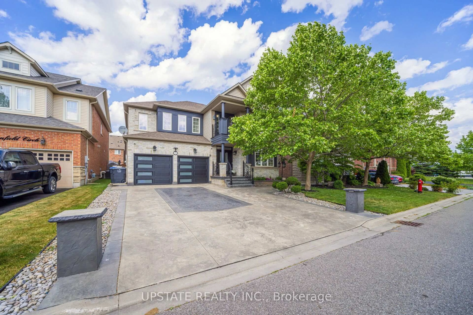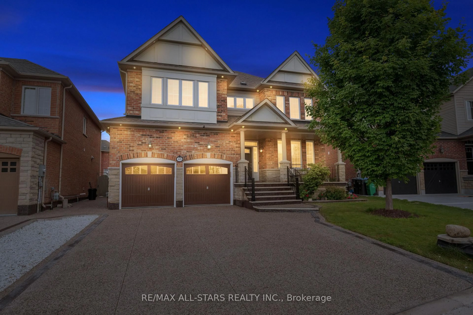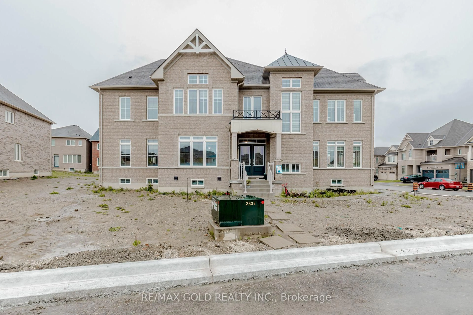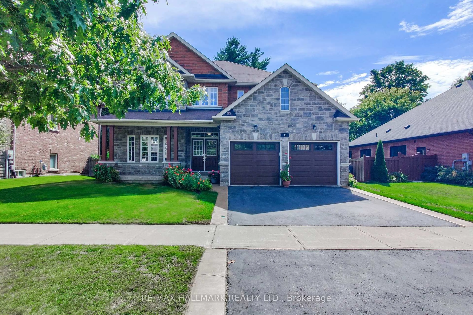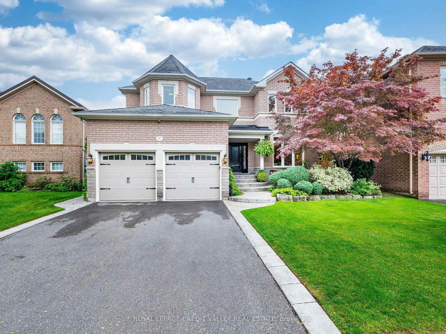19 Mcconachie Cres, Caledon, Ontario L7K 0B9
Contact us about this property
Highlights
Estimated valueThis is the price Wahi expects this property to sell for.
The calculation is powered by our Instant Home Value Estimate, which uses current market and property price trends to estimate your home’s value with a 90% accuracy rate.Not available
Price/Sqft$1,049/sqft
Monthly cost
Open Calculator
Description
"Escape to your dream home in the countryside! This beautifully maintained raised bungalow sits on a sprawling 1.5-acre lot, offering peace and tranquility just a short drive from city conveniences. It provides the perfect blend of comfort, luxury, and functionality.- 3+1 bedrooms with large windows & 3 full bathrooms- Double-car garage and stunning hardwood floors- Large eat-in kitchen with breakfast area and serene view of the lush forest- Separate family, living, and dining rooms for gatherings and relaxation- Private swimming pool, hot tub, and sauna for ultimate relaxation- Custom-built fire-pit perfect for outdoor entertaining- Private, fully-equipped in-law suite with its own entrance- Inground pool and hot tub with an outdoor covered gazebo- Minutes away from schools, parks, hospitals, and entertainment complexes- Close to major highways and top stores like Walmart and Best Buy. "This home offers an ideal setting for a balanced life, with everything you need to thrive. Seize the chance to make this incredible property yours - schedule a viewing today!"
Property Details
Interior
Features
Main Floor
Living
4.9 x 4.3hardwood floor / Combined W/Dining / Vaulted Ceiling
Dining
3.1 x 3.0hardwood floor / Combined W/Living / Vaulted Ceiling
Kitchen
5.8 x 3.9Ceramic Floor / Corian Counter / O/Looks Pool
Primary
5.1 x 4.2hardwood floor / 4 Pc Bath / His/Hers Closets
Exterior
Features
Parking
Garage spaces 2
Garage type Attached
Other parking spaces 10
Total parking spaces 12
Property History
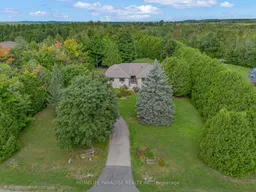 28
28