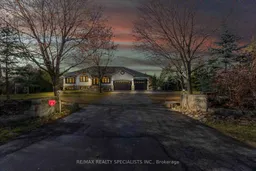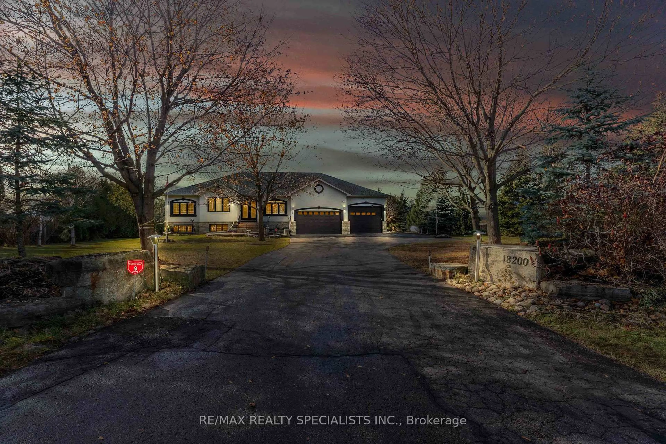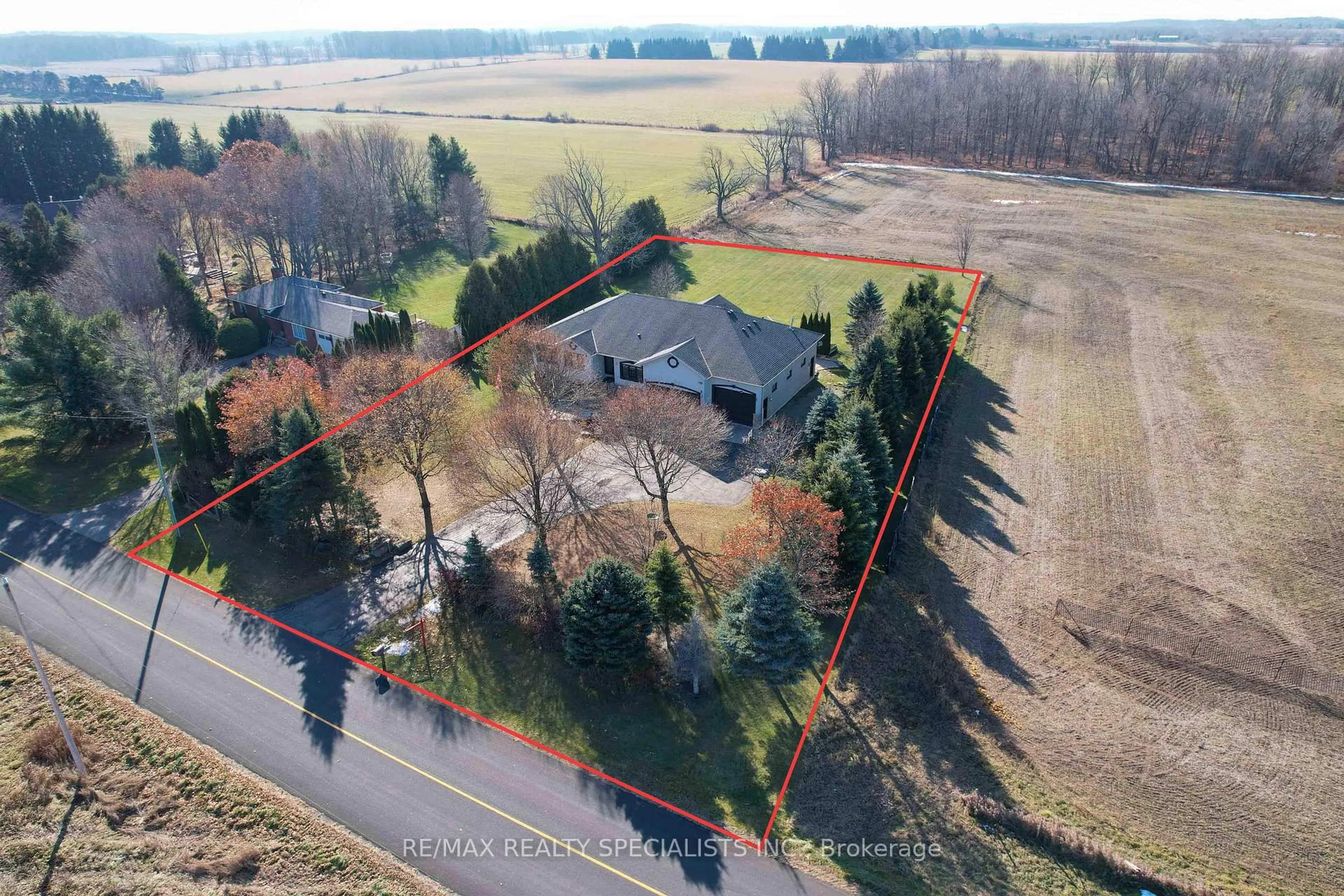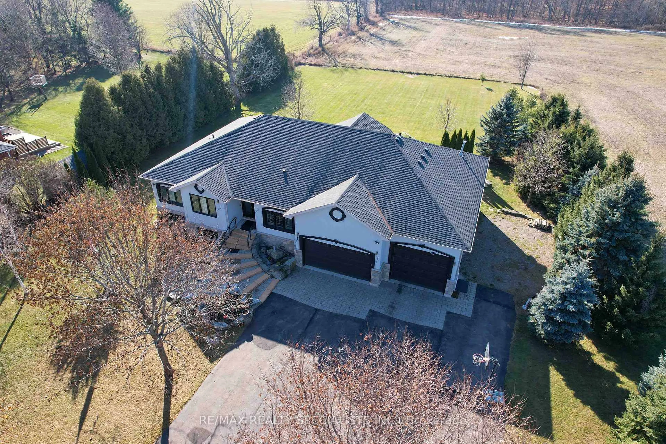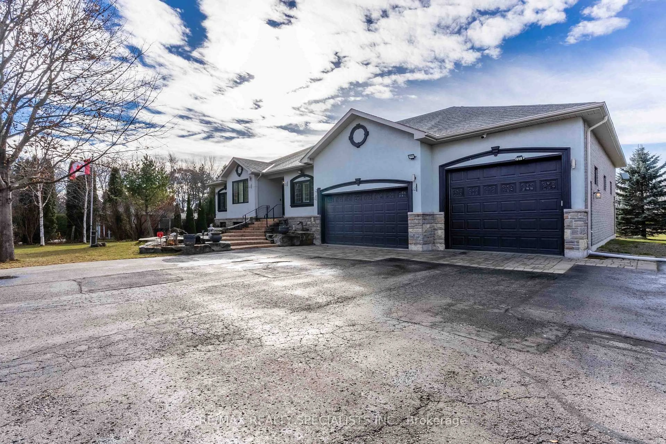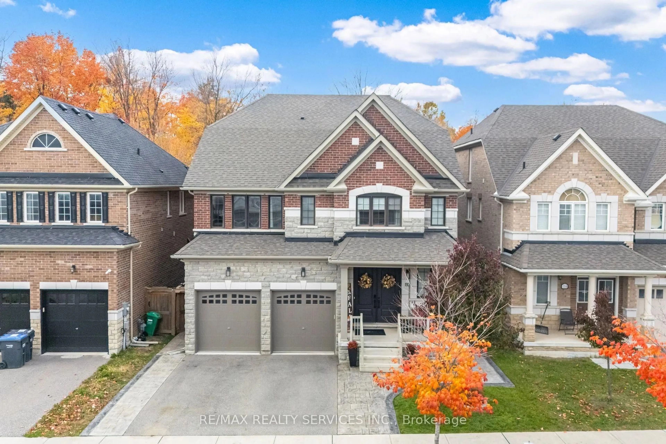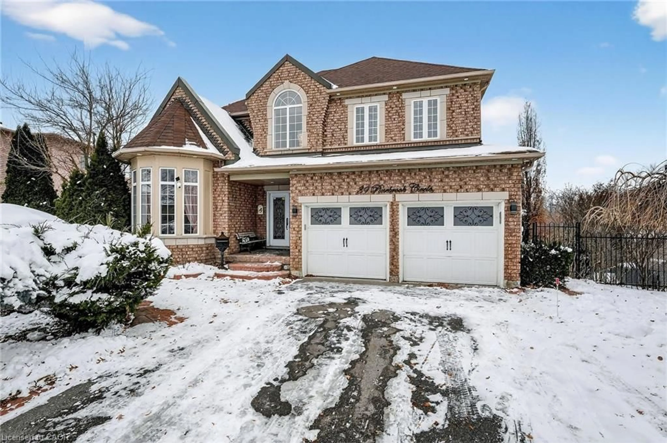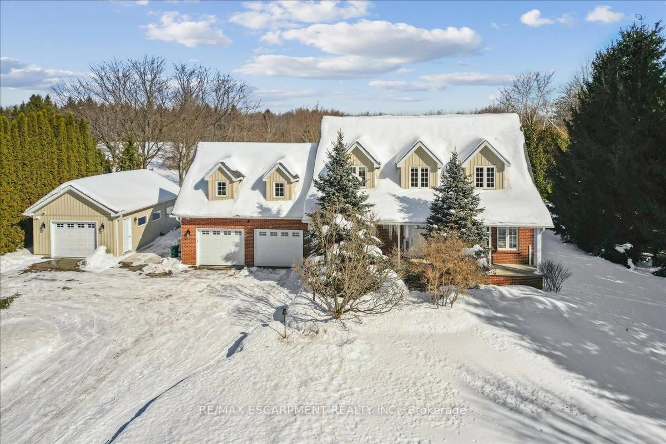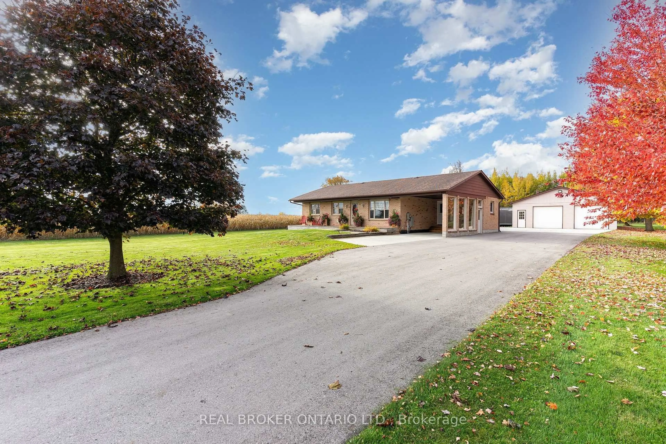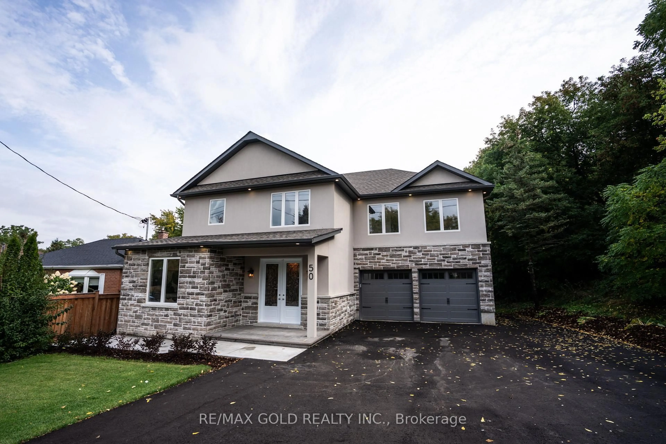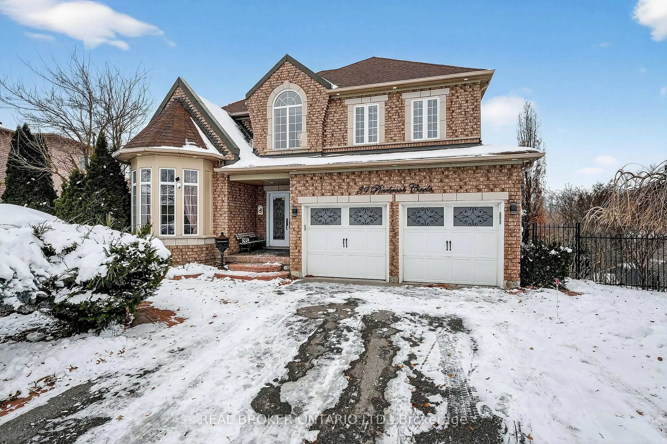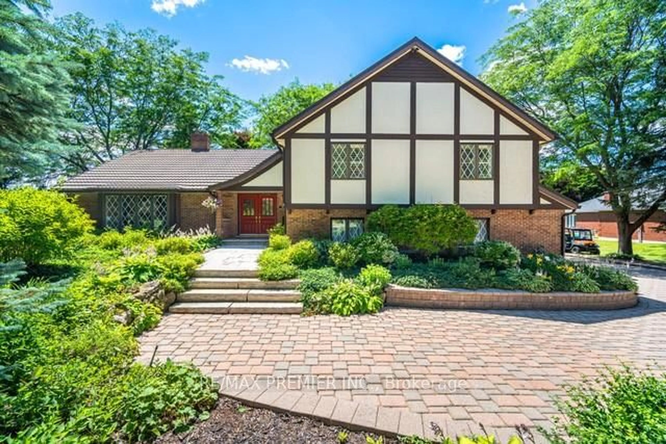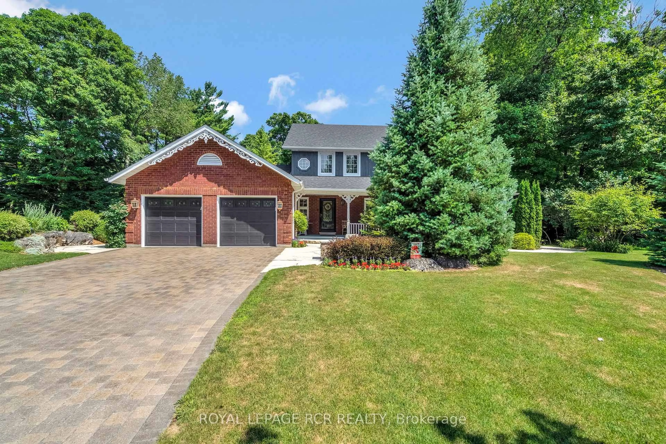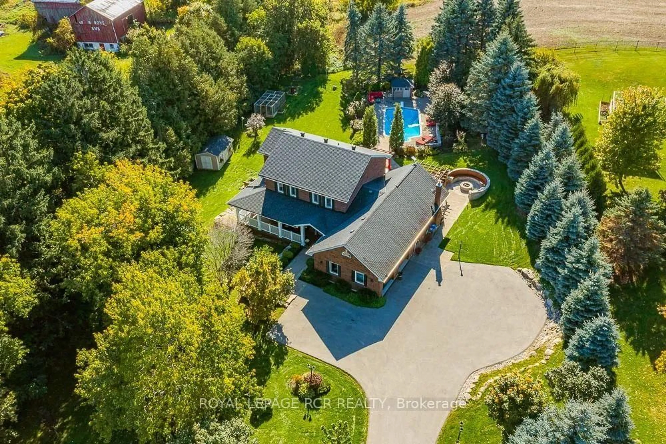18200 Mountainview Rd, Caledon, Ontario L7K 2E8
Contact us about this property
Highlights
Estimated valueThis is the price Wahi expects this property to sell for.
The calculation is powered by our Instant Home Value Estimate, which uses current market and property price trends to estimate your home’s value with a 90% accuracy rate.Not available
Price/Sqft$899/sqft
Monthly cost
Open Calculator
Description
Set On A Serene 1.025-Acre Estate With Sweeping Scenic Views, This Custom-Built 2007 Bungalow Showcases Exceptional Craftsmanship And Timeless Luxury. The Main Floor Impresses With 9-Ft Ceilings, Rich Hardwood Flooring, Elegant Pot Lighting, And Refined Finishes That Elevate Every Space. The Gourmet Chef's Kitchen Features Premium Appliances, Custom Cabinetry And A Spacious Eat-In Area Designed For Both Casual Dining And Elevated Entertaining. The Master Suite Offers A Private Sanctuary Complete With A Spa-Inspired Ensuite, Featuring A Jacuzzi Tub, Steam Shower, And Heated Floors. The Lower Level Continues The High-End Feel With 9-Ft Ceilings, A Full Bathroom With Heated Floors, Two Generously Sized Bedrooms, And More Than Half Of The Basement Left Open As A Customizable Canvas For A Theatre, Gym, Or Entertainment Lounge. The Backyard Boasts An Expansive Deck With Glass Railings, Perfect For Summer Enjoyment, Scenic Views, And Unforgettable Sunsets. Nearly $120K In Upgrades Ensure Modern Comfort and Sophistication Throughout. Car Enthusiasts And Hobbyists Will Appreciate The Expansive Heated 4-Car Garage, Boasting Impressive 14-Ft Ceilings And The Flexibility To Double As A Workshop. Offering Elegance, Privacy, And Endless Potential, This Remarkable Residence Is The Perfect Blend Of Luxury Living And Functional Design-An Extraordinary Opportunity For The Discerning Buyer.
Property Details
Interior
Features
Main Floor
Great Rm
4.75 x 4.81Double Doors / Fireplace / hardwood floor
Dining
3.26 x 4.0hardwood floor / Pot Lights / Combined W/Living
Den
3.38 x 4.85hardwood floor / Large Window / Combined W/Kitchen
Kitchen
4.66 x 6.37B/I Appliances / Centre Island / Granite Counter
Exterior
Features
Parking
Garage spaces 4
Garage type Attached
Other parking spaces 18
Total parking spaces 22
Property History
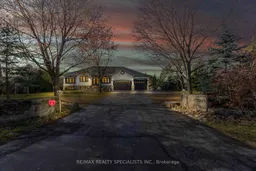 50
50