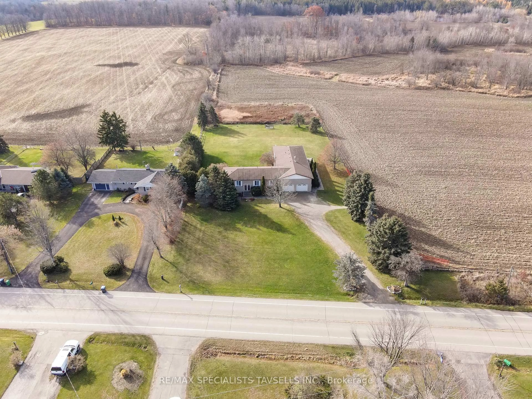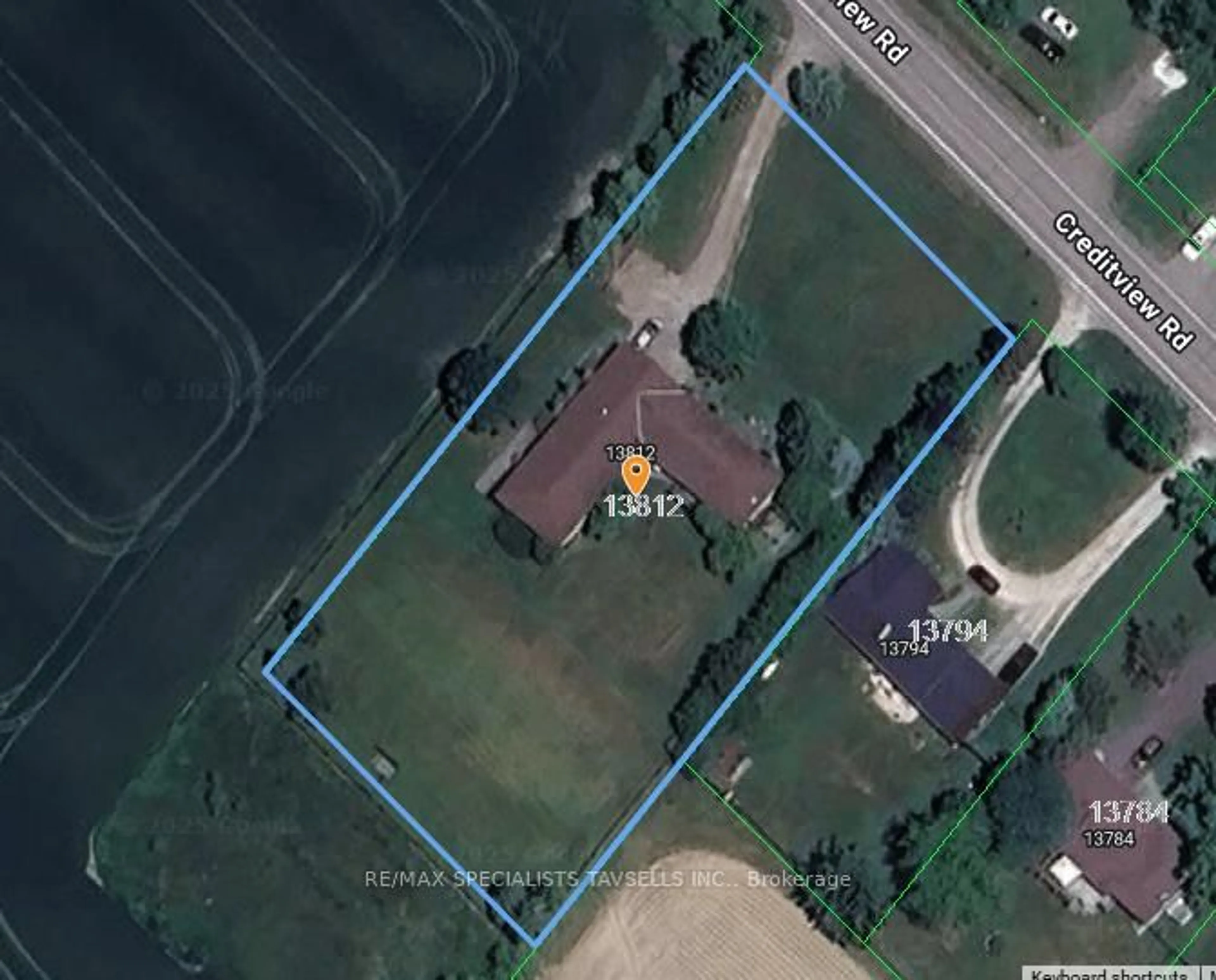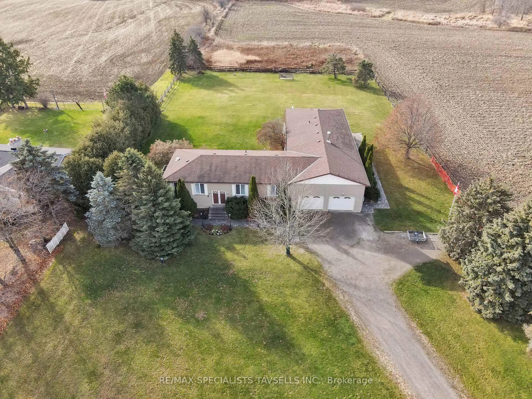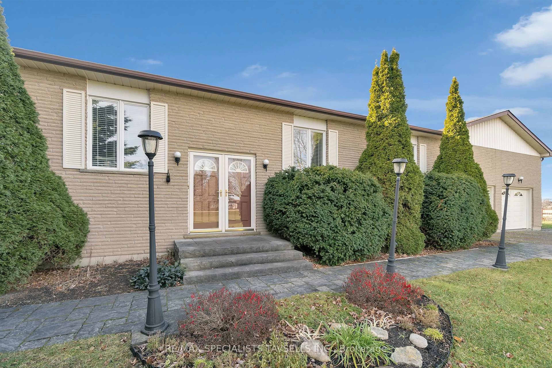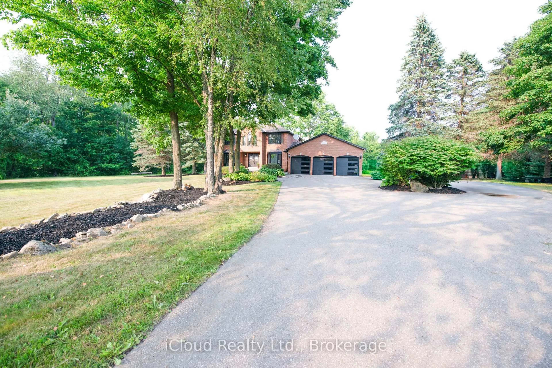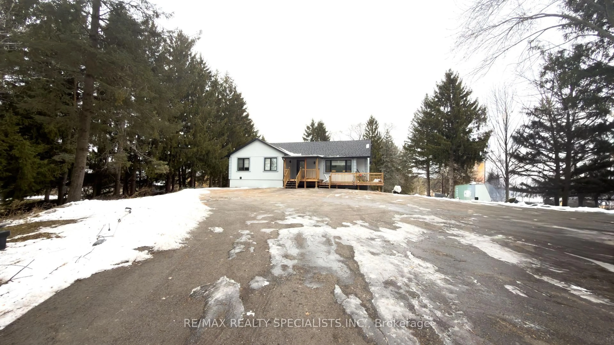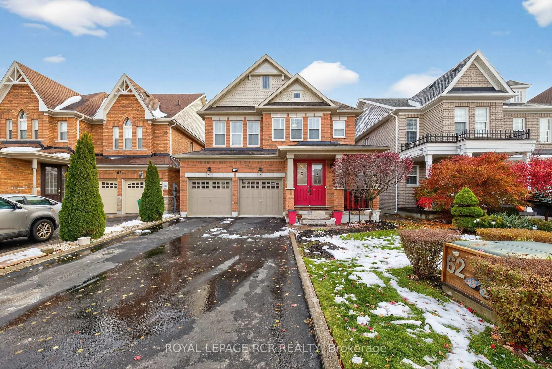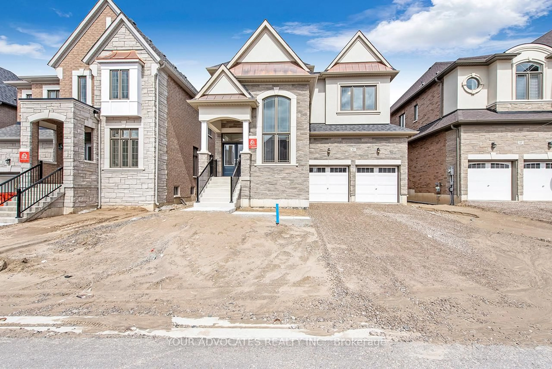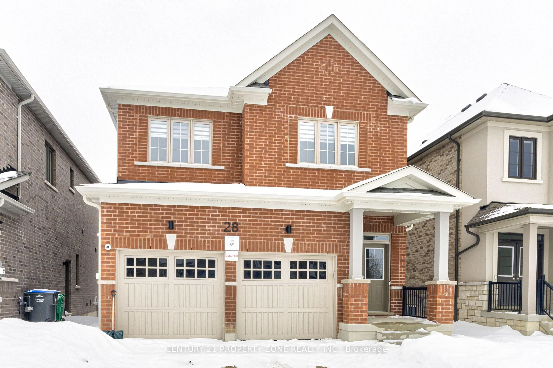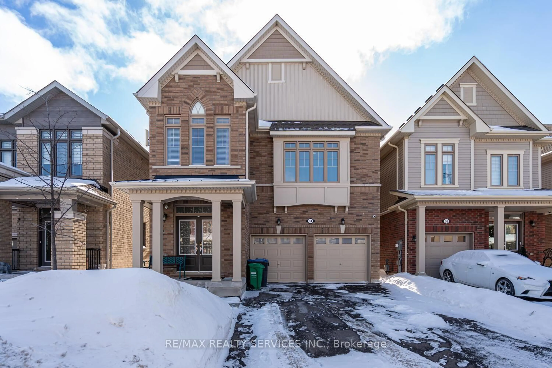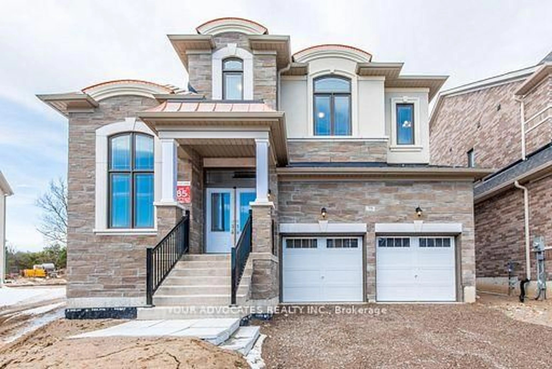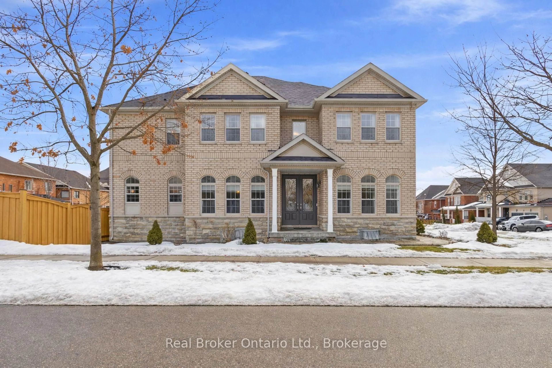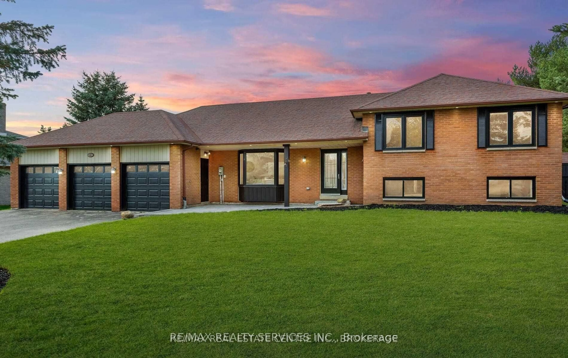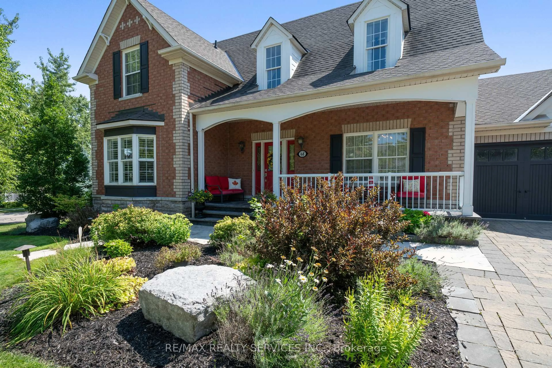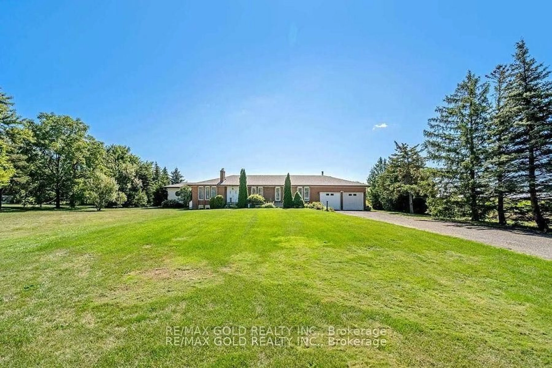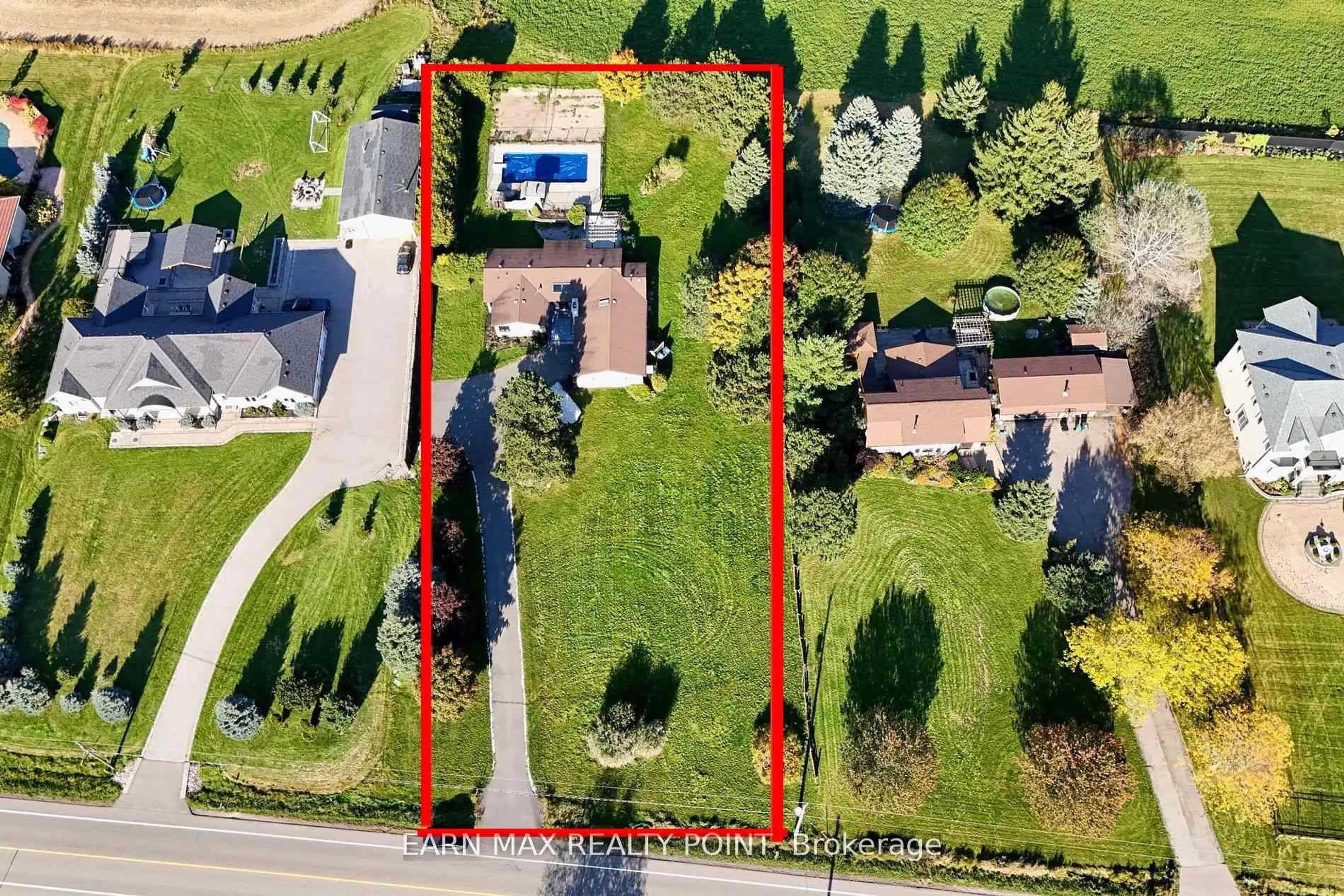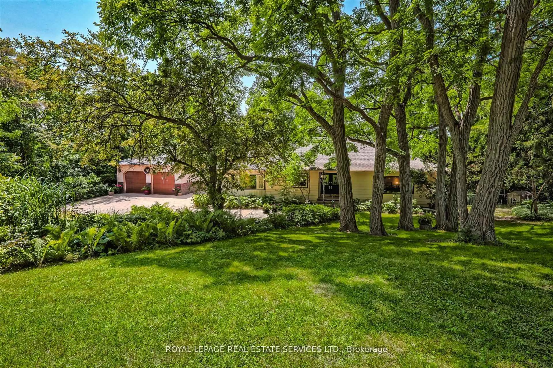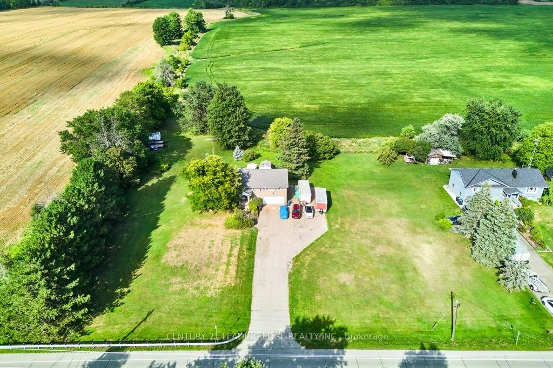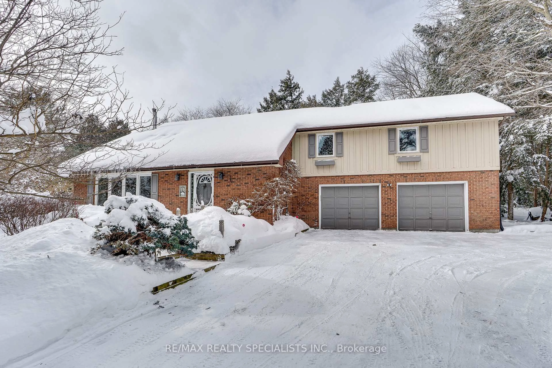Sold conditionally
84 days on Market
13812 Creditview Rd, Caledon, Ontario L7C 1Y3
•
•
•
•
Sold for $···,···
•
•
•
•
Contact us about this property
Highlights
Days on marketSold
Estimated valueThis is the price Wahi expects this property to sell for.
The calculation is powered by our Instant Home Value Estimate, which uses current market and property price trends to estimate your home’s value with a 90% accuracy rate.Not available
Price/Sqft$658/sqft
Monthly cost
Open Calculator
Description
Property Details
Interior
Features
Heating: Heat Pump
Cooling: Wall Unit
Fireplace
Basement: Part Fin
Exterior
Features
Lot size: 45,325 SqFt
Parking
Garage spaces 2
Garage type Attached
Other parking spaces 8
Total parking spaces 10
Property History
Nov 26, 2025
ListedActive
$1,795,000
84 days on market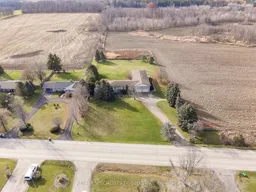 37Listing by trreb®
37Listing by trreb®
 37
37Property listed by RE/MAX SPECIALISTS TAVSELLS INC., Brokerage

Interested in this property?Get in touch to get the inside scoop.
