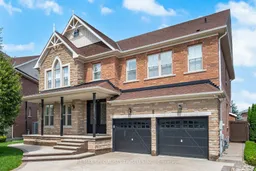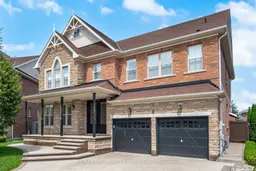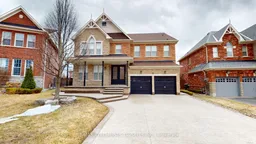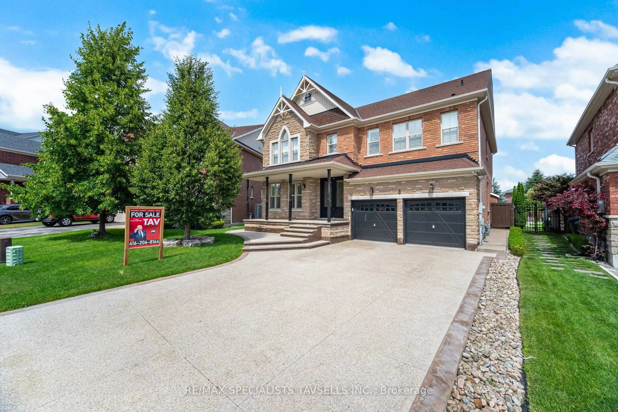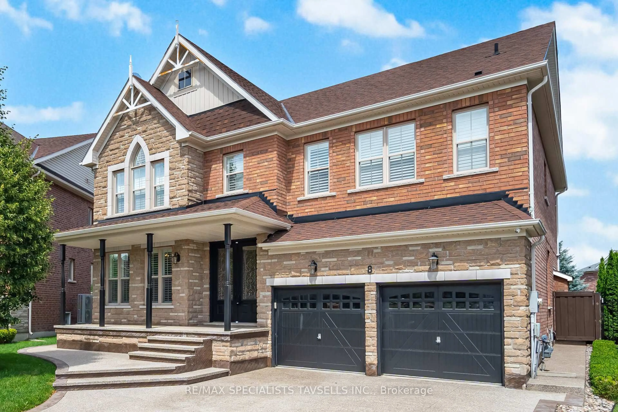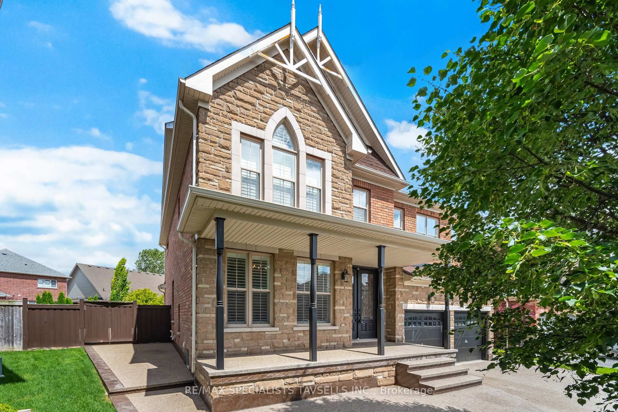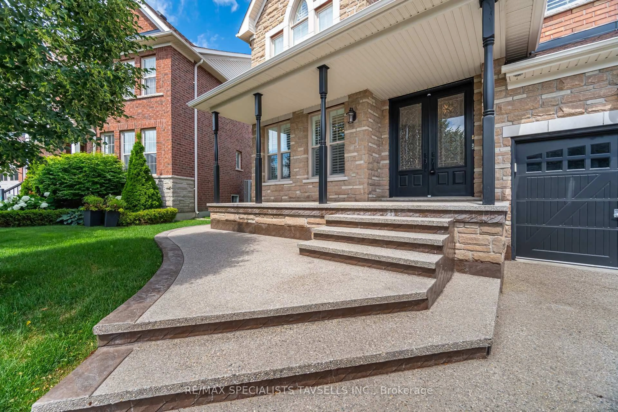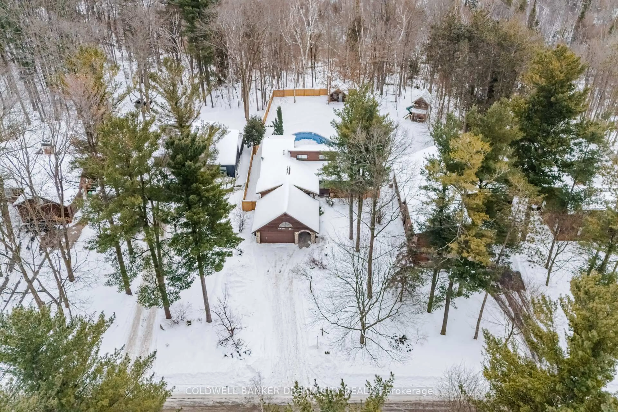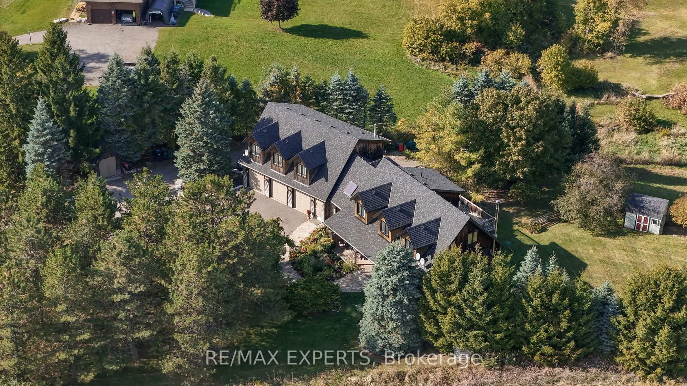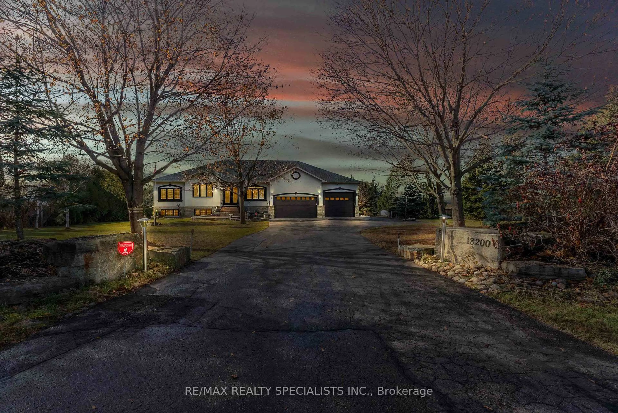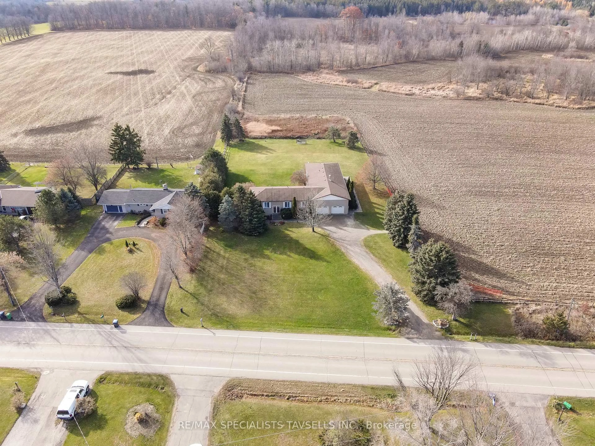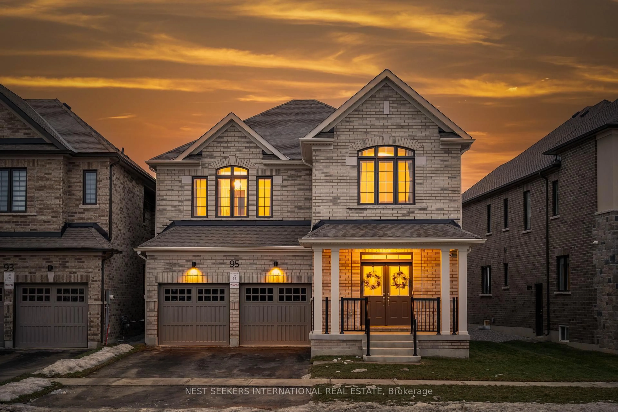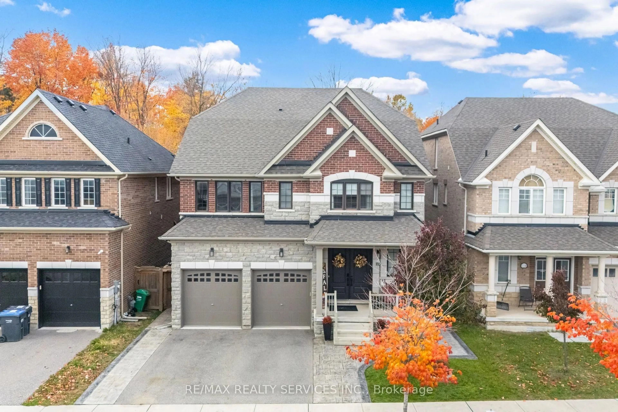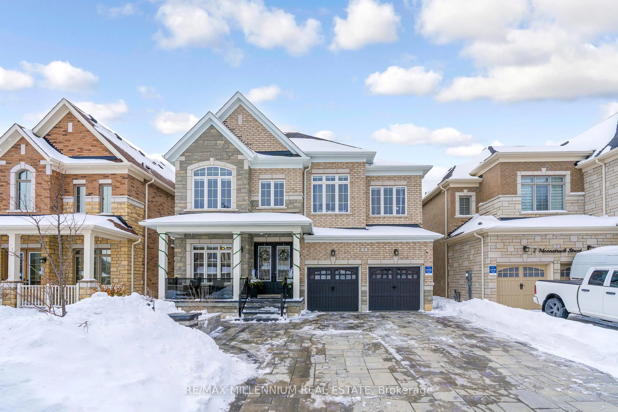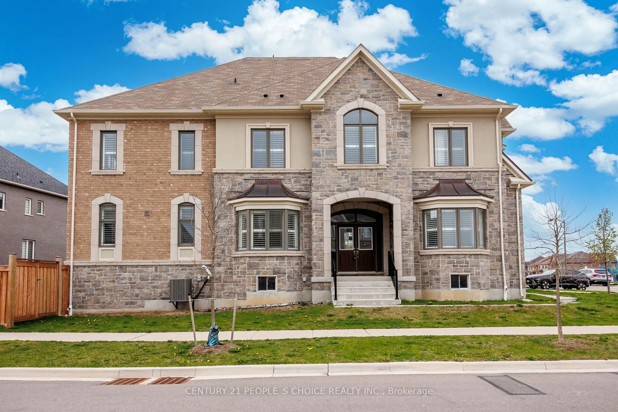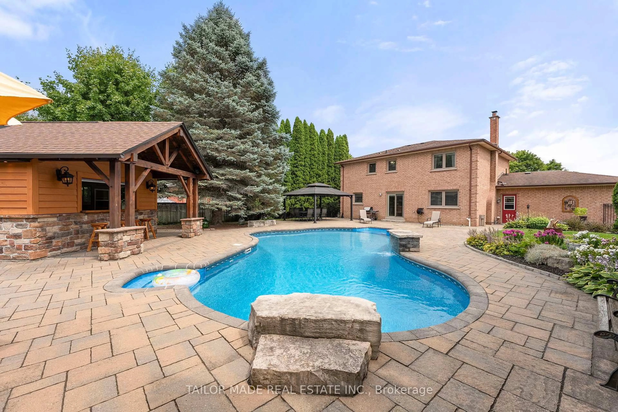8 Mccandless Crt, Caledon, Ontario L7C 3R7
Contact us about this property
Highlights
Estimated valueThis is the price Wahi expects this property to sell for.
The calculation is powered by our Instant Home Value Estimate, which uses current market and property price trends to estimate your home’s value with a 90% accuracy rate.Not available
Price/Sqft$400/sqft
Monthly cost
Open Calculator
Description
Welcome to this Brookfield built luxurious 3,560 sq ft above grade , with an additional 1,250 + sq ft finished Basement. Set on a 157 ft premium, pie shaped extended Lot offers 5 spacious bedrooms and is filled with premium finishes. Inside, ten-foot double doors open to a bright entryway. A frosted glass door leads into the private office, which is equipped with custom built-in cabinets and a matching desk. The dining room features a coffered ceiling and a Butlers servery that connects to a pantry and a spacious eat-in kitchen with a large island and stainless-steel appliances. The family room boasts a cozy Napolean gas fireplace. The main level also includes a fifth bedroom, a two-piece bathroom, and a laundry/mud room with custom cabinets and direct access to the garage. The upper level offers a spacious primary bedroom with a five-piece ensuite, complete with custom dual vanities, a walk-in shower, a jet tub, and a custom walk-in closet. The second and third bedrooms share a Jack and Jill four-piece bathroom, while the fourth bedroom has its own three-piece ensuite.The finished Basement space features a recreation room, a three-piece bathroom, and a six-person cedar sauna, perfect for relaxation. The exterior features a two-car garage with an exposed concrete driveway and path that extends to a covered front porch, wrapping around the side of the house to guide you to the rear yard and patio with a convenient walk-out door. Property has multiple upgrades pls see attached feature sheet.Some images have been virtually staged and/or digitally enhanced. These photos are for illustrative purposes only. Actual property appearance may differ.
Property Details
Interior
Features
Main Floor
5th Br
3.05 x 3.51Kitchen
4.27 x 3.66Exterior
Features
Parking
Garage spaces 2
Garage type Attached
Other parking spaces 6
Total parking spaces 8
Property History
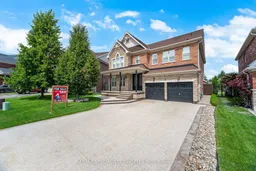 50
50