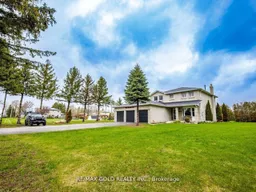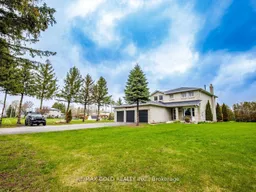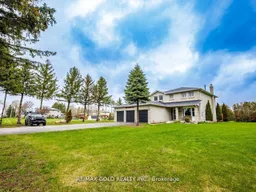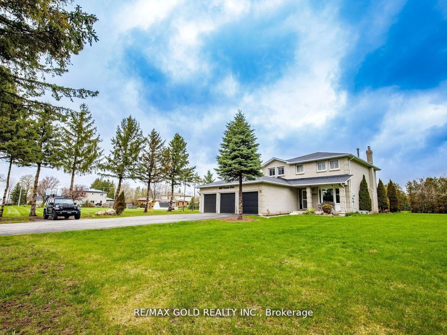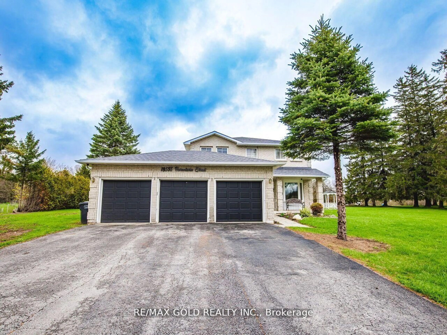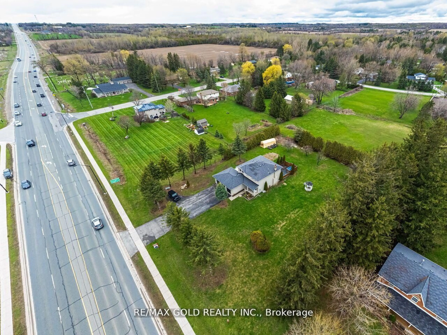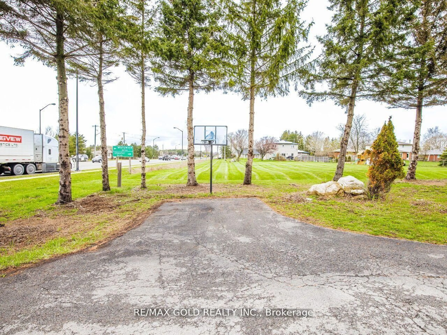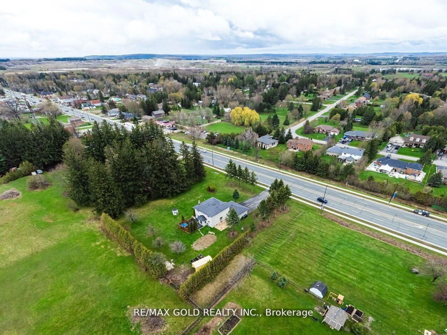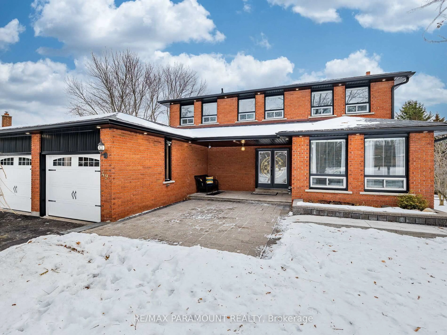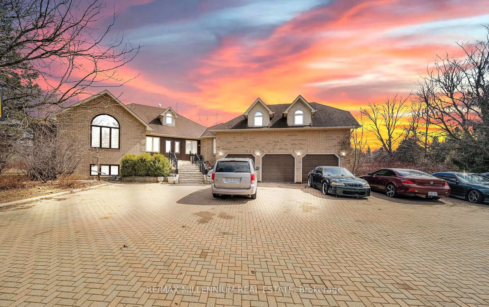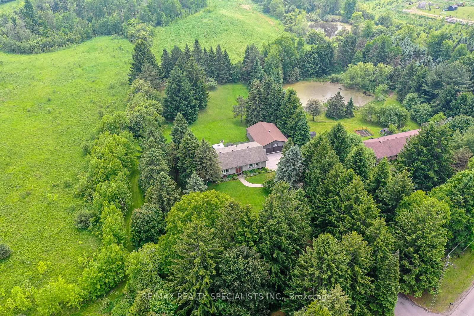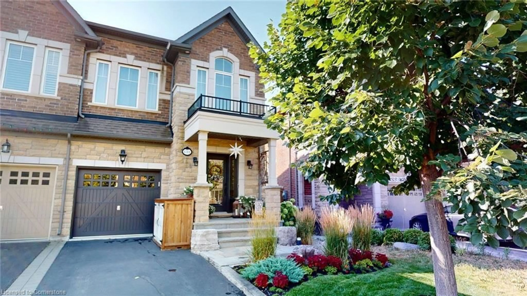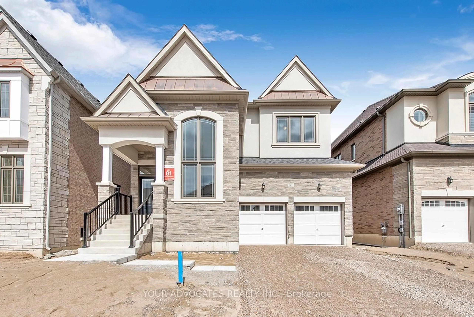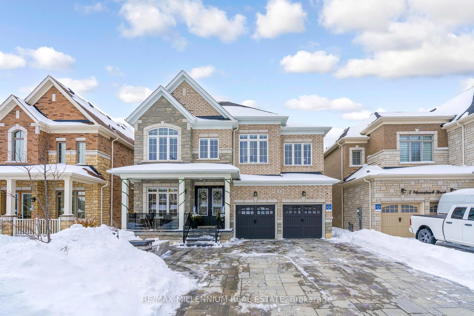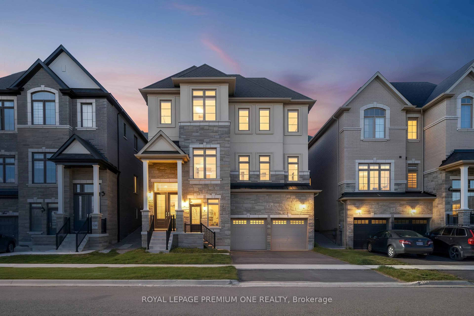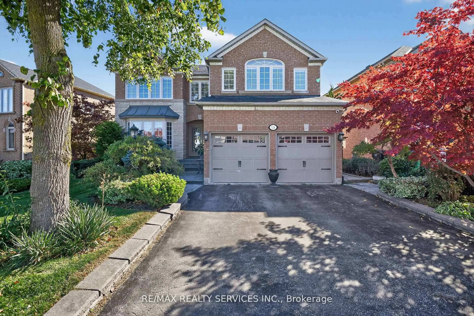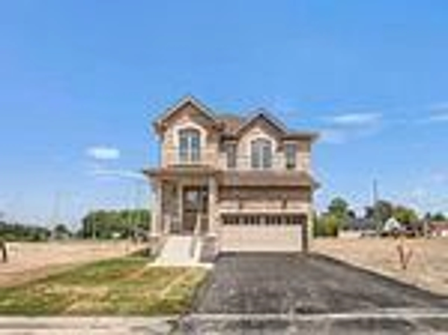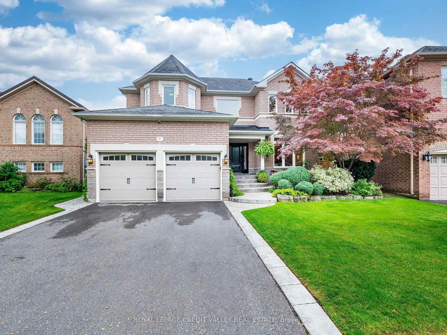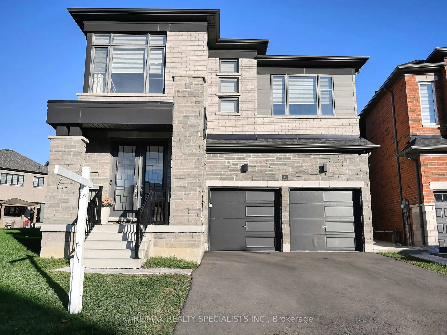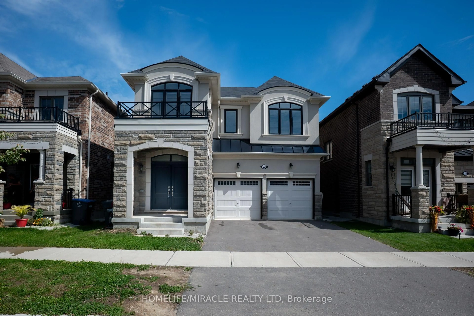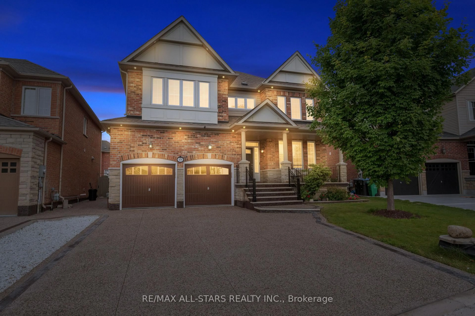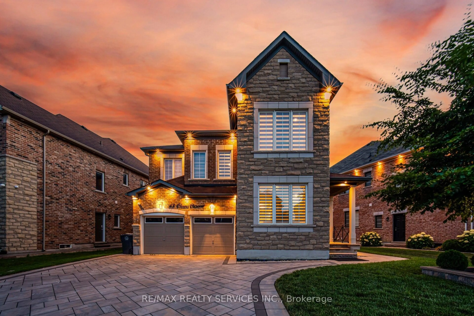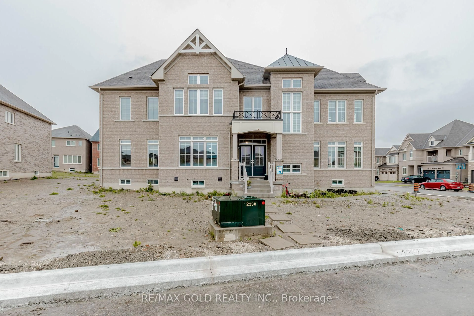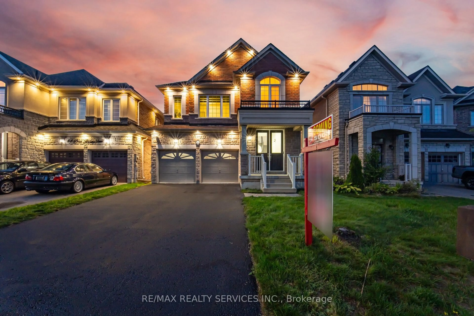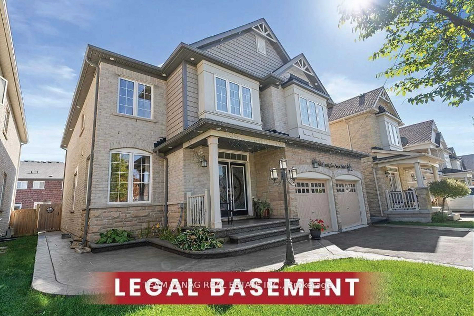18555 Hurontario St, Caledon, Ontario L7K 0X8
Contact us about this property
Highlights
Estimated valueThis is the price Wahi expects this property to sell for.
The calculation is powered by our Instant Home Value Estimate, which uses current market and property price trends to estimate your home’s value with a 90% accuracy rate.Not available
Price/Sqft$1,142/sqft
Monthly cost
Open Calculator
Description
This beautifully renovated detached home in Caledon Village offers the perfect blend of comfort, space, and privacy on a large 0.81-acre lot along Hurontario Street. Featuring 4 spacious bedrooms and 3 bathrooms, the home has been upgraded with new pot lights, fresh paint, modern flooring, and a brand new staircase with elegant iron pickets. The upgraded kitchen boasts granite countertops and stainless steel appliances, while the layout includes separate living, dining, and family rooms, with a cozy fireplace adding a classic touch. Ideal for car enthusiasts, the property includes a 3-car garage and parking for over 10 vehicles. Enjoy two walkouts to a large deck overlooking a private backyard with mature pear and apple trees, backing onto town-owned parkland with no immediate neighbors behind. The finished basement is perfect for entertaining, featuring a pool table and a spacious rec room. An additional 2 acres of vacant land located directly behind the property, owned by the Town of Caledon, is also currently for sale. Interested buyers are encouraged to conduct their own due diligence regarding this potential opportunity also An added bonus this home can operate as an unlicensed daycare for up to 5 children, and with the appropriate licensing, it has the potential to accommodate more than 6 children.
Property Details
Interior
Features
Main Floor
Dining
0.0 x 0.0hardwood floor / Large Window
Living
0.0 x 0.0hardwood floor / Window
Kitchen
0.0 x 0.0hardwood floor / Granite Counter / Backsplash
Family
0.0 x 0.0hardwood floor / W/O To Deck
Exterior
Features
Parking
Garage spaces 3
Garage type Attached
Other parking spaces 10
Total parking spaces 13
Property History
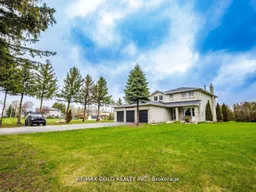 40
40