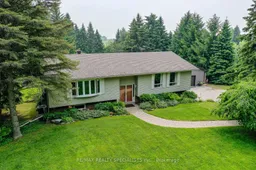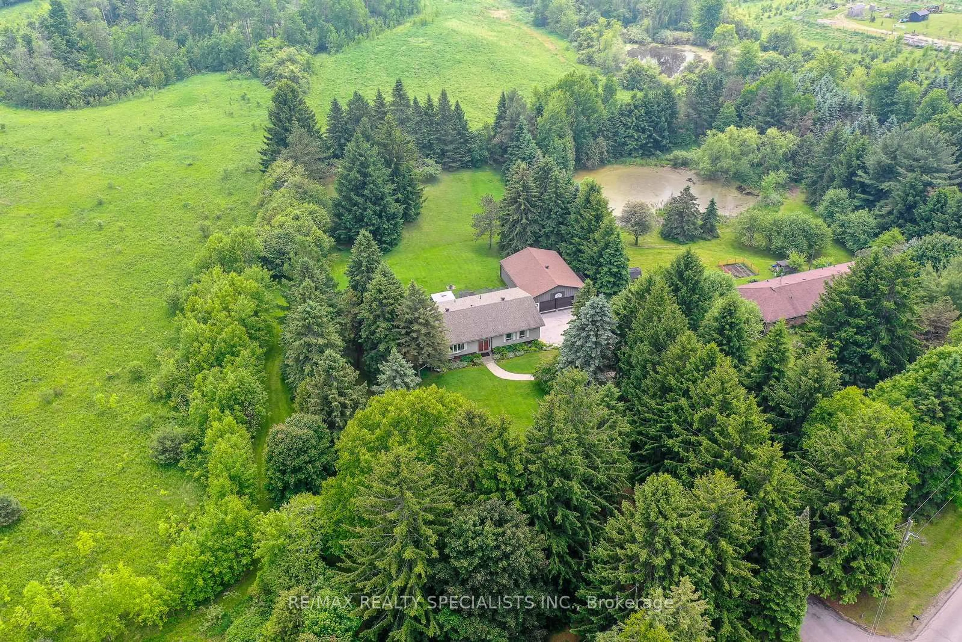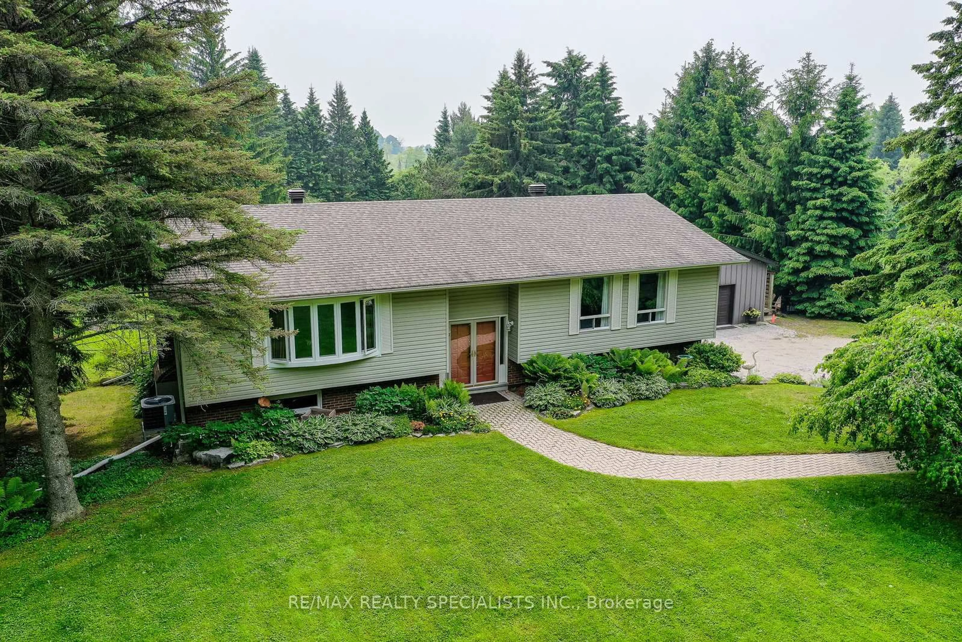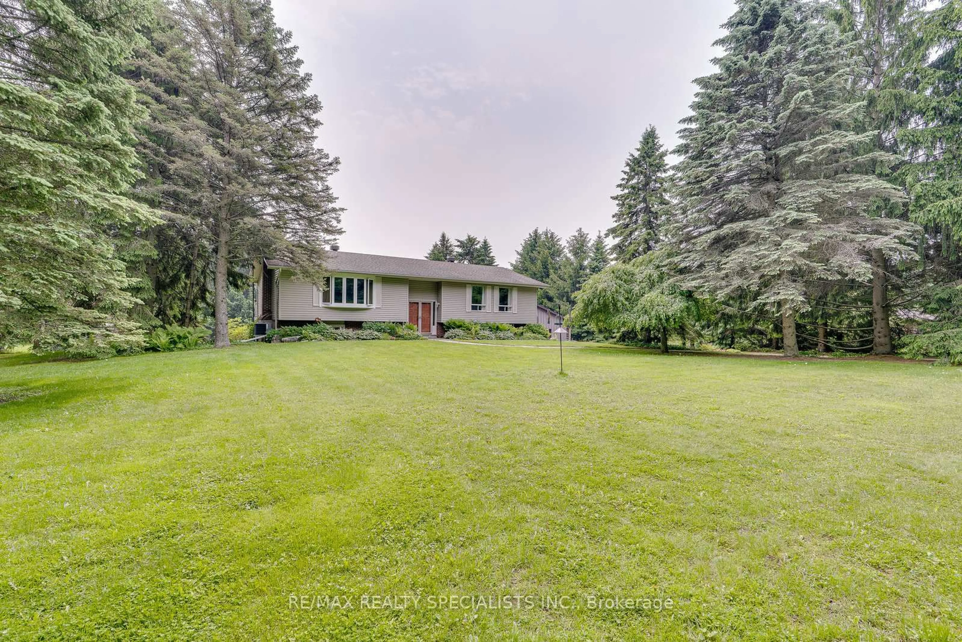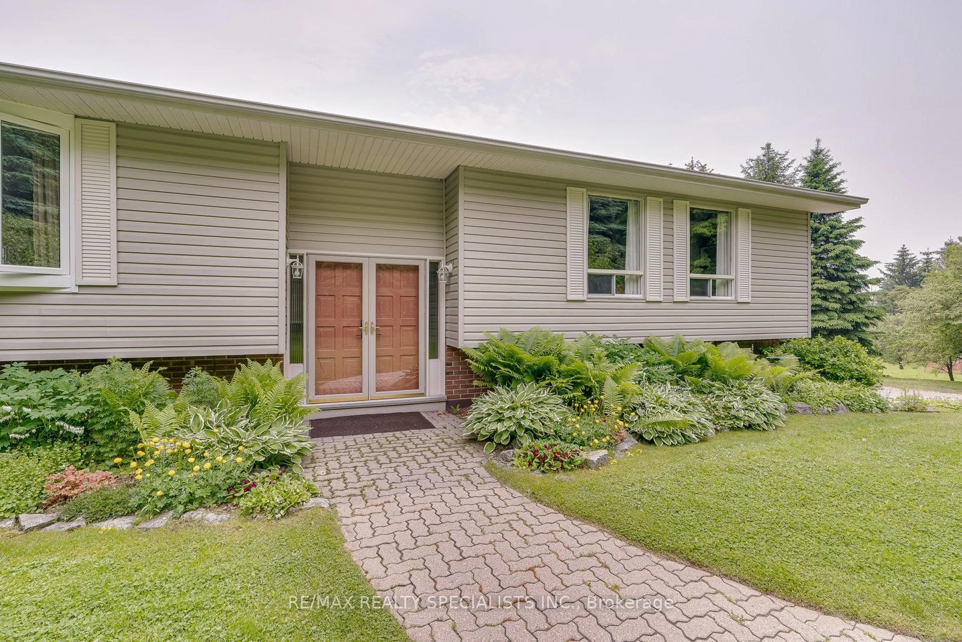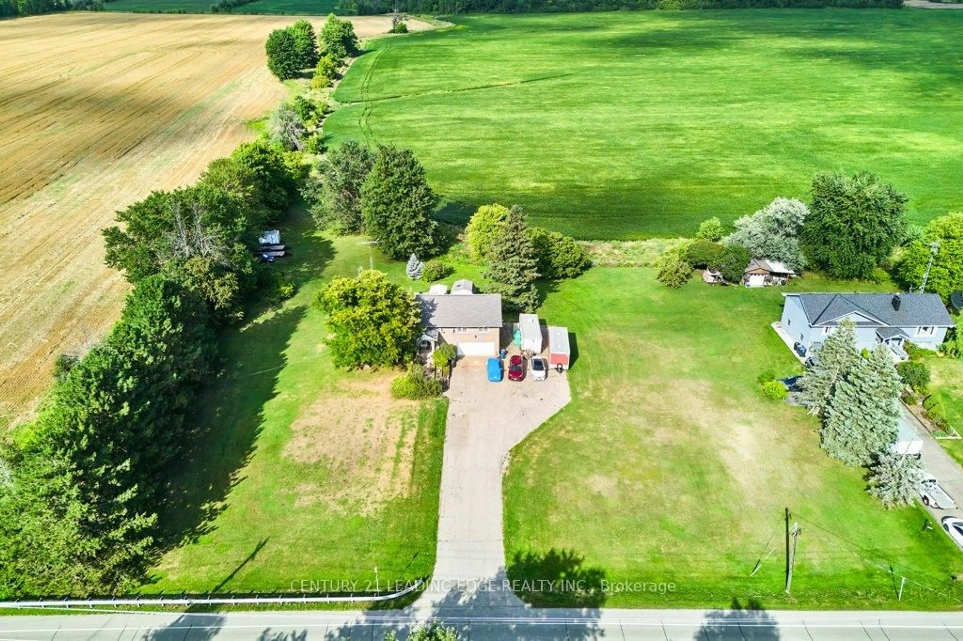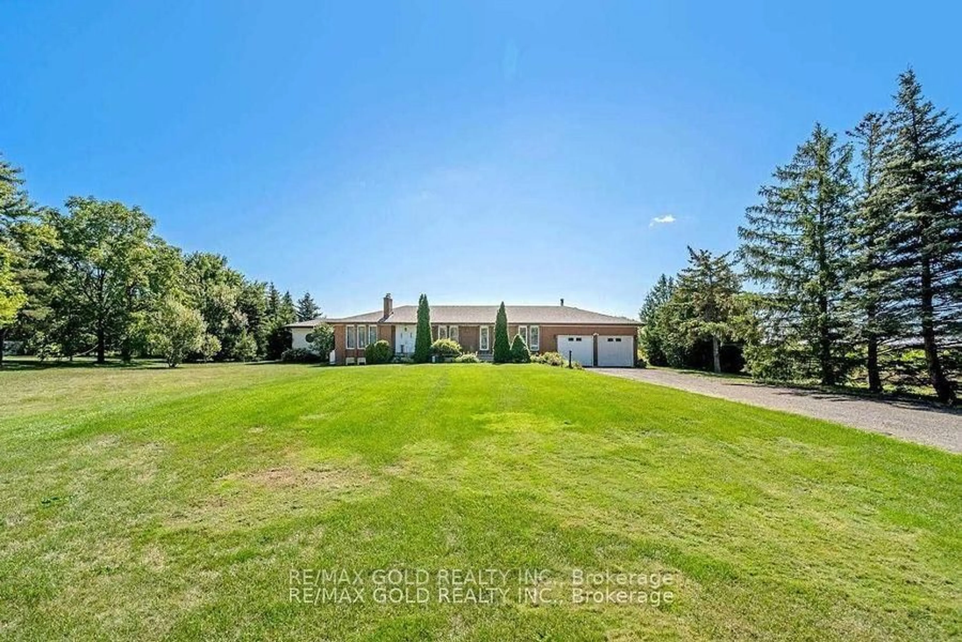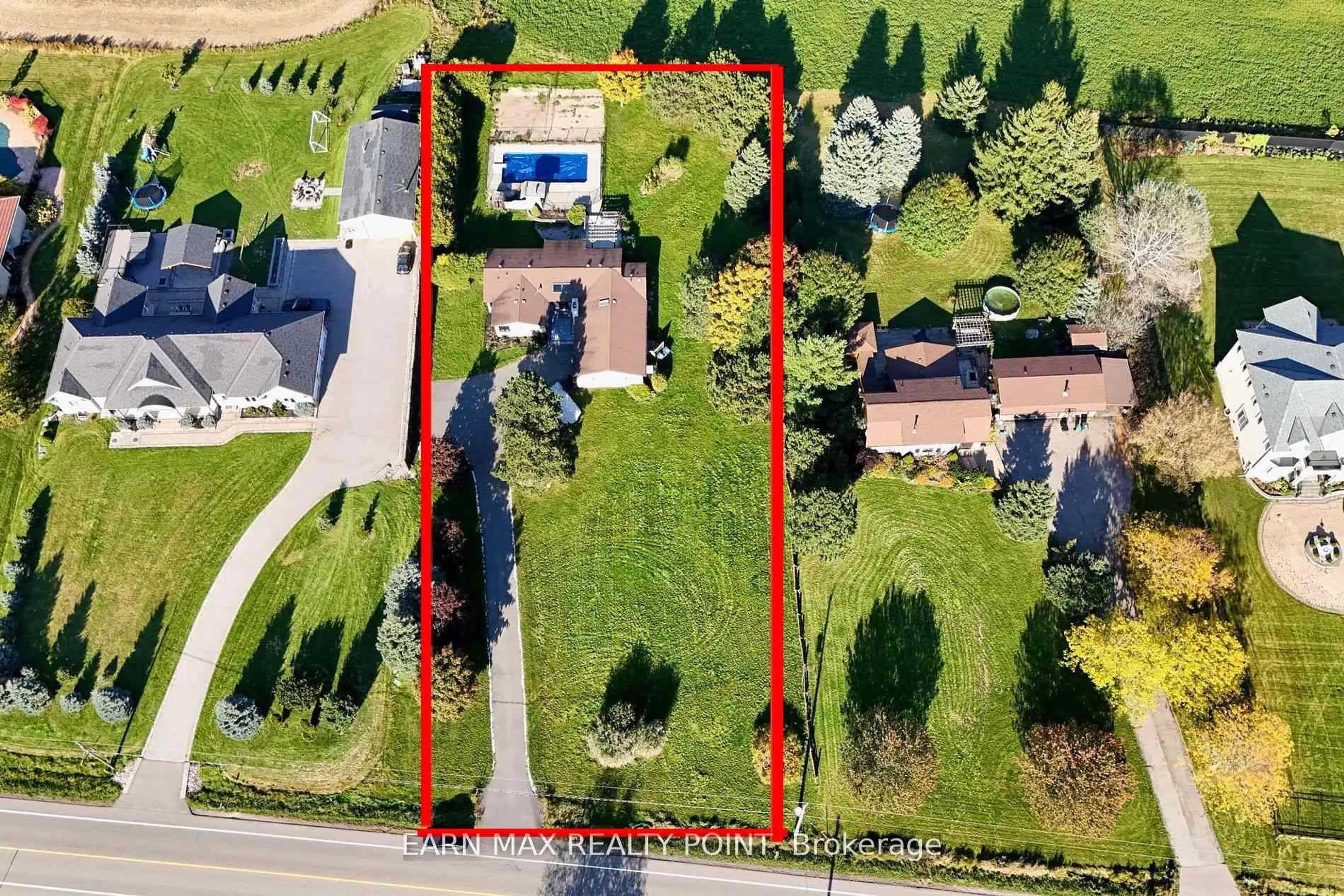6739 Castlederg Sdrd, Caledon, Ontario L7C 0P6
Contact us about this property
Highlights
Estimated valueThis is the price Wahi expects this property to sell for.
The calculation is powered by our Instant Home Value Estimate, which uses current market and property price trends to estimate your home’s value with a 90% accuracy rate.Not available
Price/Sqft$874/sqft
Monthly cost
Open Calculator
Description
Welcome to 6739 Castlederg Sideroad - an exceptional raised bungalow offering over 3,000 sq ft of beautifully finished living space. Lovingly maintained by the same owners for 38 years. This home is nestled on 1.5 acres of pristine, park-like grounds, highlighted by lush, mature perennial gardens. Inside, you'll find a Spacious kitchen with an oversized dining area, easily accommodating a table for eight. Step out from the kitchen onto the expansive Trex composite deck and take in the serene views of your private backyard. The main level features three generously sized bedrooms, a formal dining room, and a bright, inviting living room, creating a highly functional layout ideal for family living. The fully finished lower level is equally impressive, featuring a large family room with a cozy wood-burning fireplace and walkout access to the backyard-perfect for entertaining or relaxing during winter months. A fourth bedroom provides space for guests or a growing family, while the versatile recreation room, also with a walkout, can serve as a home gym, office, or games room. A sauna (in as-is condition) and ample storage space complete the lower level. The property also includes a 30'x 40' detached garage with Hydro, overhead doors, ideal for a dream workshop, car collector, or storing recreational toys. Property features 200 amps service, Kvar energy whole home surge protector and Chubb home security. Home is also wired for a portable generator. Located close to schools, parks, trails, and shopping, this home combines rural charm with modern convenience. Don't miss your opportunity to own this rare gem!
Property Details
Interior
Features
Main Floor
3rd Br
3.52 x 3.88Laminate / Closet
Dining
3.35 x 4.29Broadloom / Picture Window
Living
6.67 x 5.12Broadloom / Picture Window
Primary
4.88 x 4.29Broadloom / Semi Ensuite / Closet
Exterior
Features
Parking
Garage spaces 4
Garage type Detached
Other parking spaces 5
Total parking spaces 9
Property History
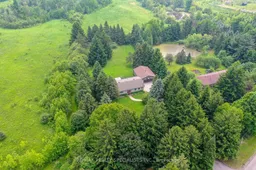 50
50