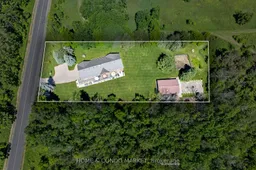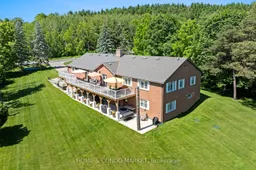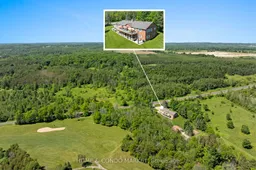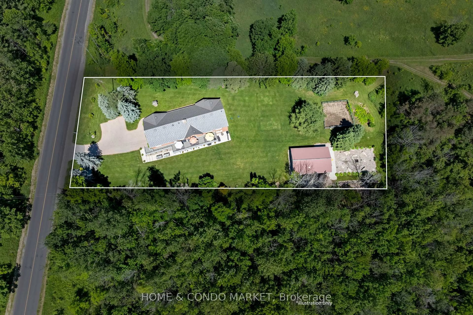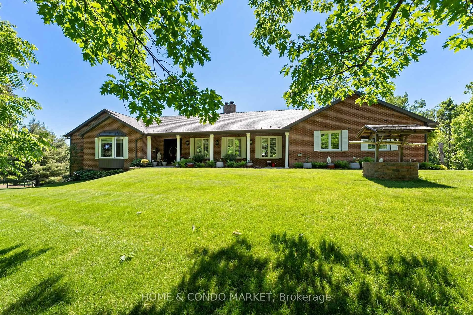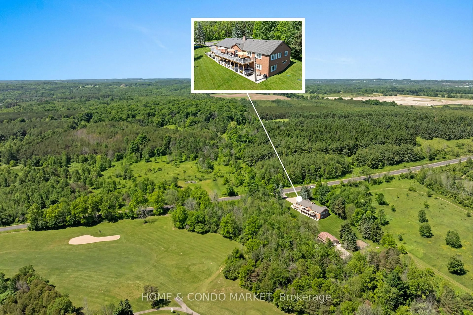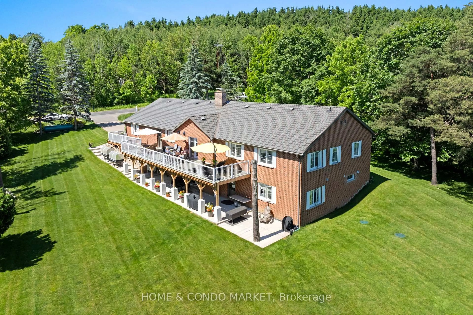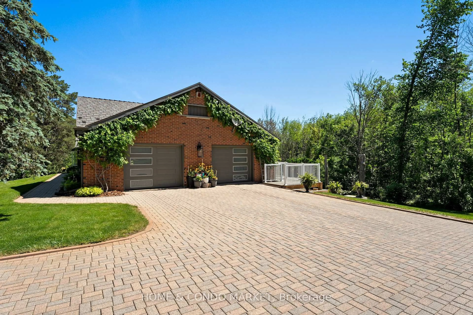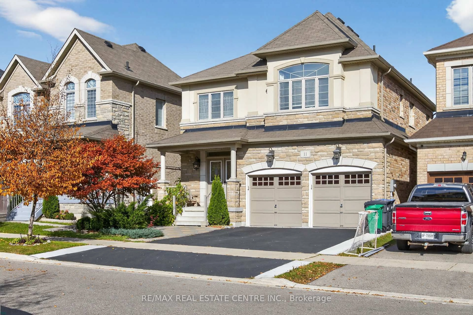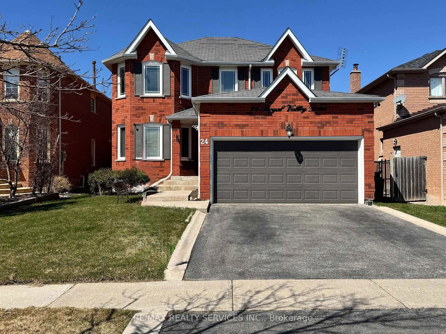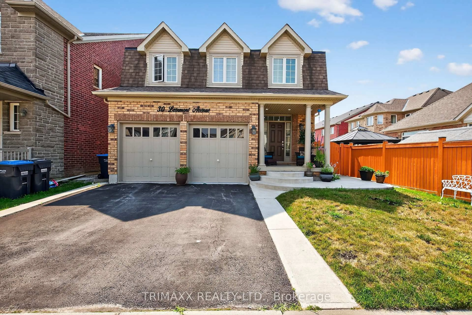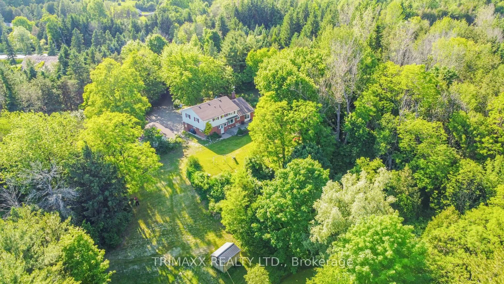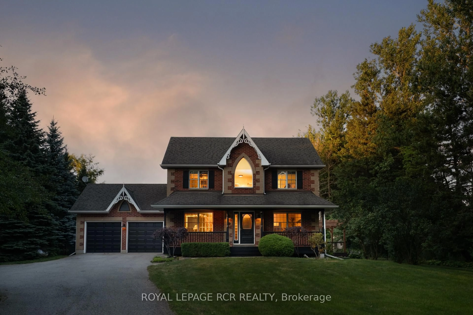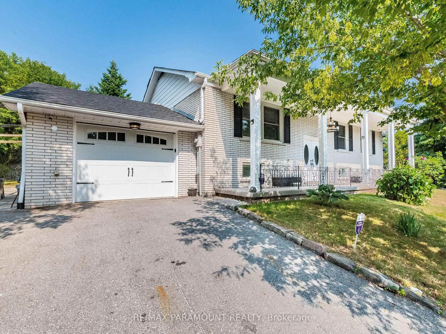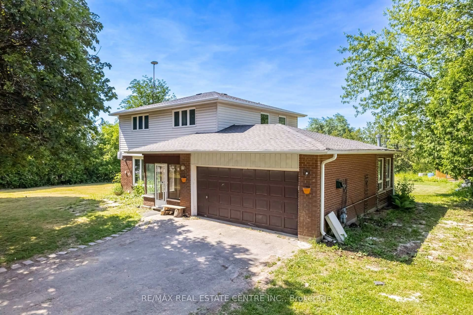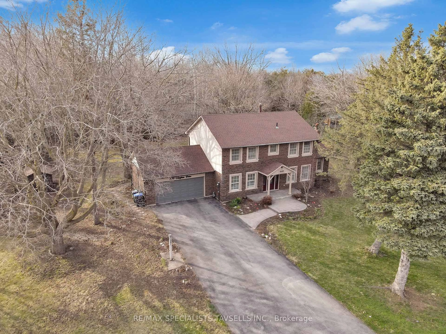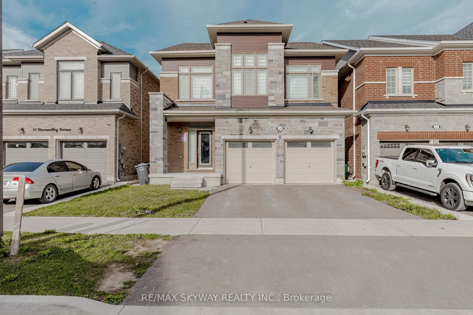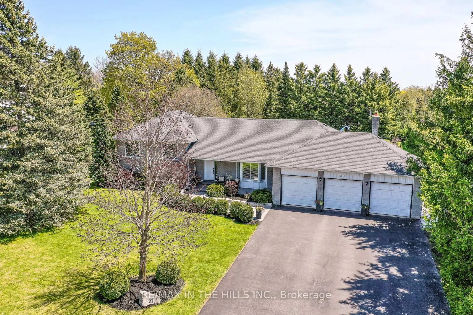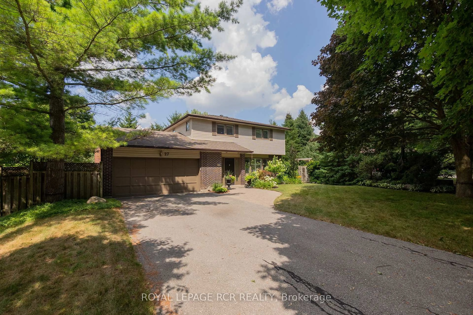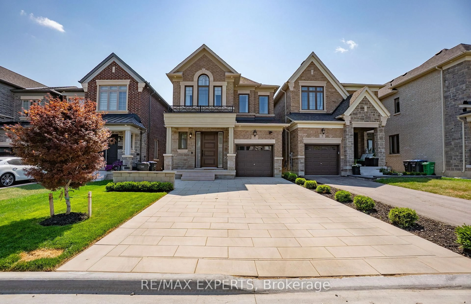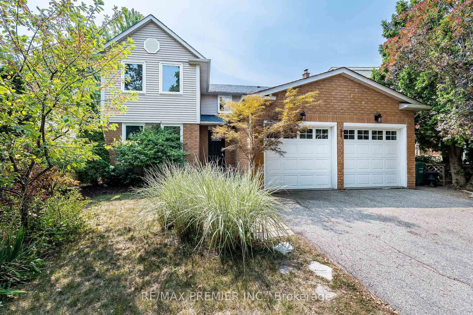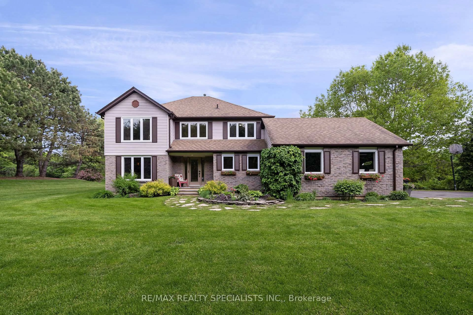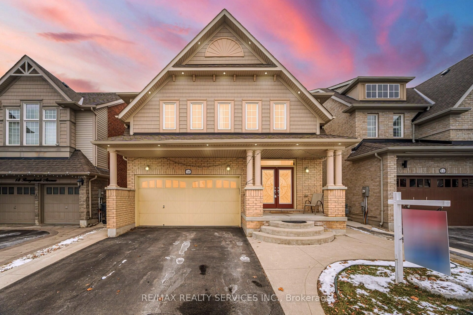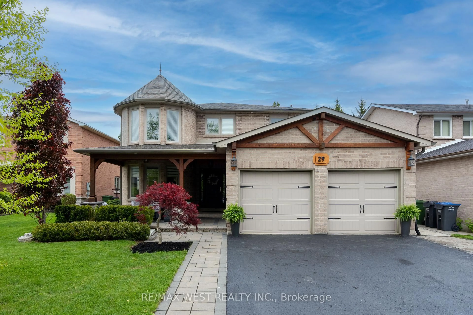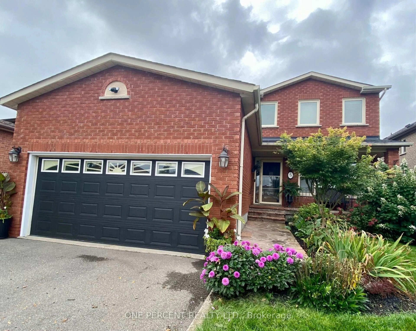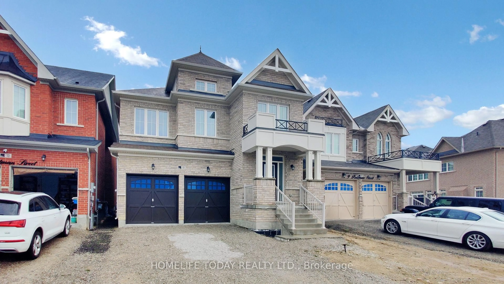20603 Willoughby Rd, Caledon, Ontario L7K 1W2
Contact us about this property
Highlights
Estimated valueThis is the price Wahi expects this property to sell for.
The calculation is powered by our Instant Home Value Estimate, which uses current market and property price trends to estimate your home’s value with a 90% accuracy rate.Not available
Price/Sqft$944/sqft
Monthly cost
Open Calculator

Curious about what homes are selling for in this area?
Get a report on comparable homes with helpful insights and trends.
*Based on last 30 days
Description
Over 4000 sf of living space in this Multi-Generational Ranch Style Home on 1 Acre! 5 Bedrooms and 5 Bathrooms and plenty of space for the whole family. Stunning design features and materials used in this one of a kind home. Massive deck off main level creates a covered terrace for the expansive walk-out below. The 28' long Kitchen is a show stopper with commercial grade appliances, expansive island with drop for dining, quartz counters, custom cabinetry, walk out to deck and access to mud room and garage. Upper level features 2 large bedrooms and 2 - 5 piece bathrooms. Mudroom has sink and Pet wash area with custom cabinetry. Lower Level walk out features 3 bedrooms, 3 bathrooms, 39' laundry & utility room, 2 Cold Cellars (18' and 17'). The garden overlooks the horse trails and golf course. The property also has a huge 40' x 24' Workshop Building with Hydro. Another surprise can be found down the garden path and that is a custom fire pit area with large stone rocks brought in for seating. Unbelievable property. Truly one of a kind. **EXTRAS** See Highlighted Feature List for More Value Added Inclusions.
Property Details
Interior
Features
Main Floor
Dining
9.4 x 4.02hardwood floor / 2 Way Fireplace / Combined W/Living
Living
9.4 x 4.02hardwood floor / Window / Combined W/Dining
Mudroom
4.0 x 1.9Tile Floor / Side Door / Laundry Sink
Primary
6.7 x 4.5hardwood floor / 5 Pc Ensuite / Bay Window
Exterior
Features
Parking
Garage spaces 2
Garage type Attached
Other parking spaces 10
Total parking spaces 12
Property History
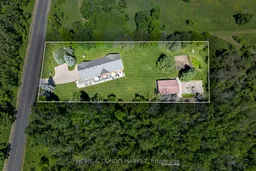 45
45