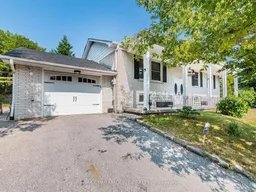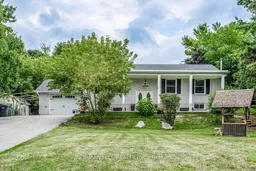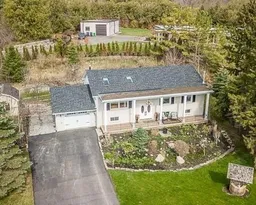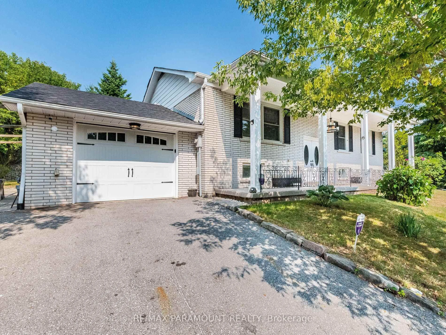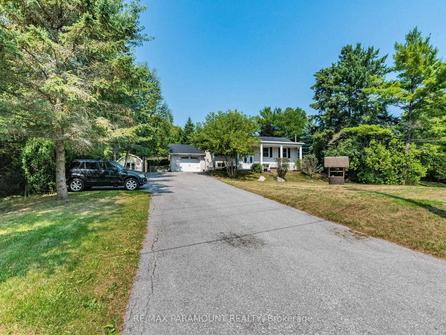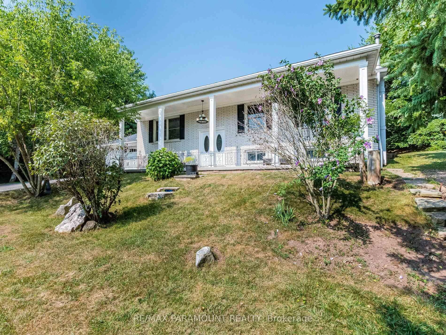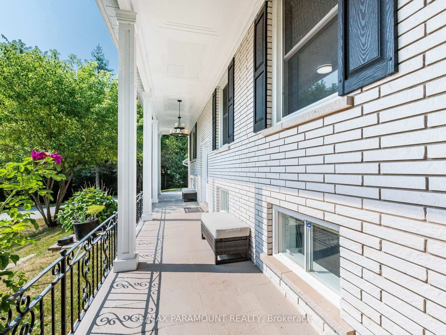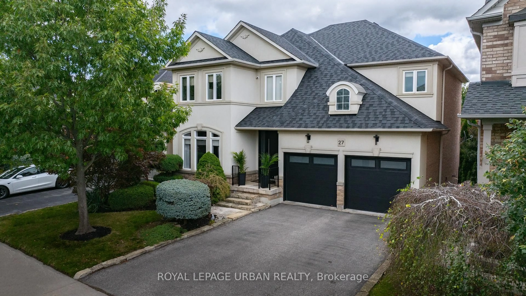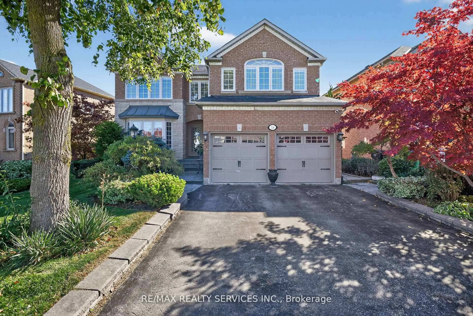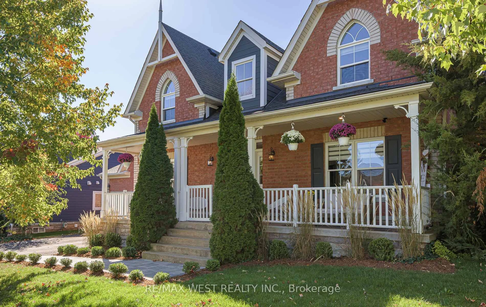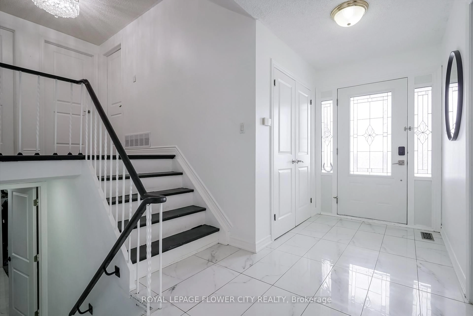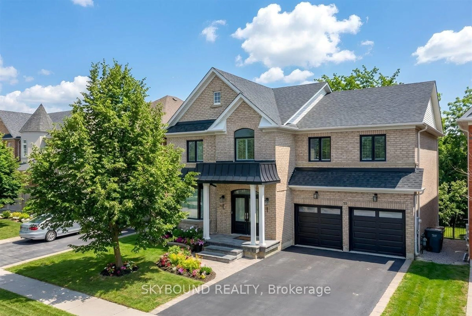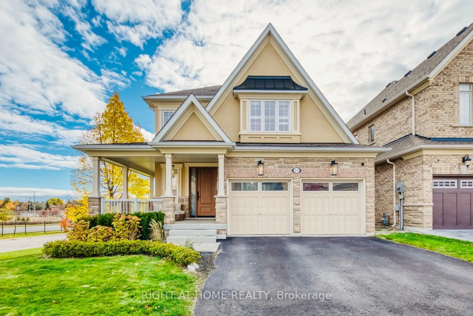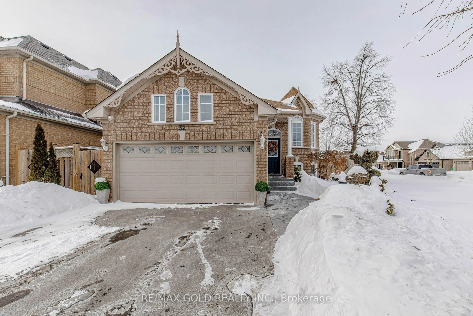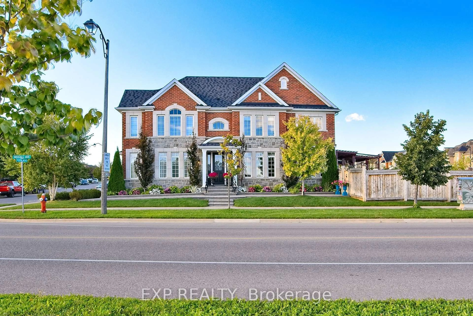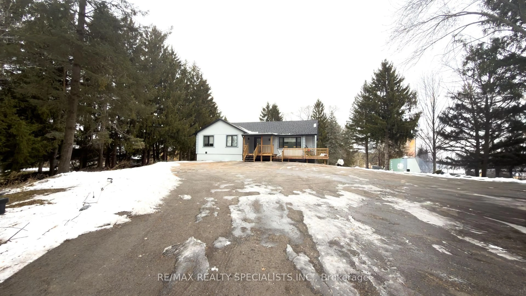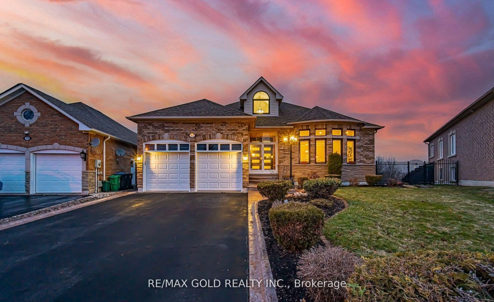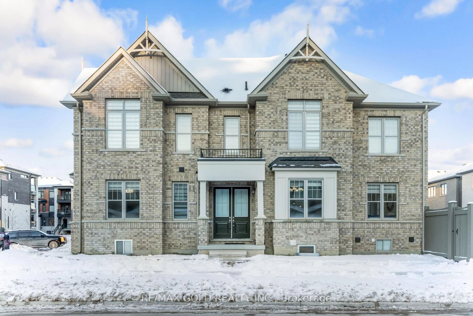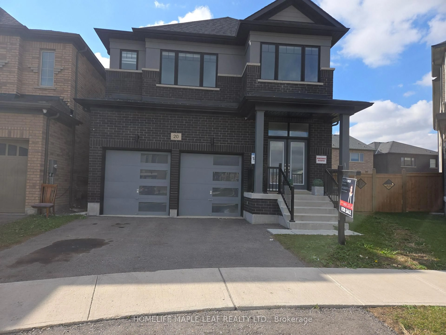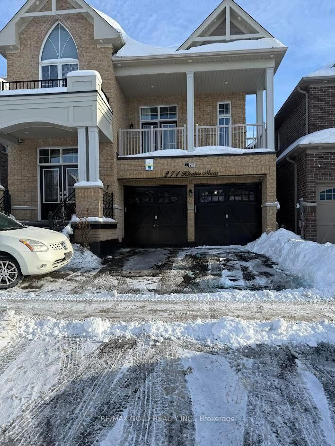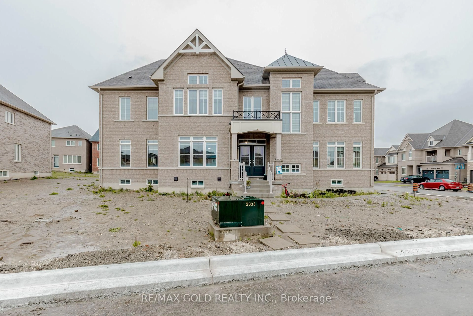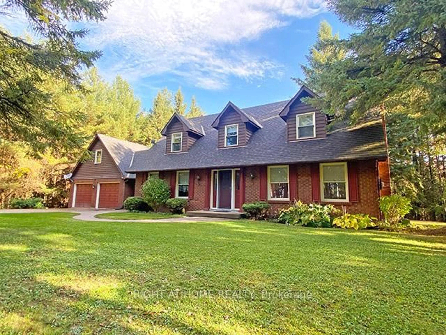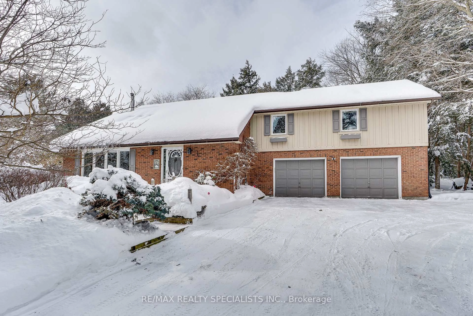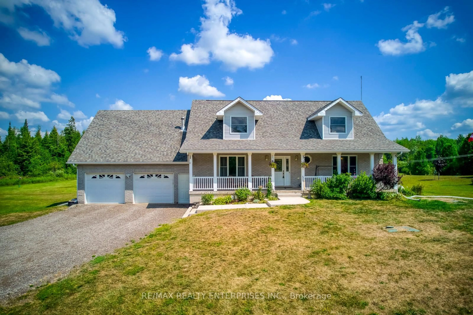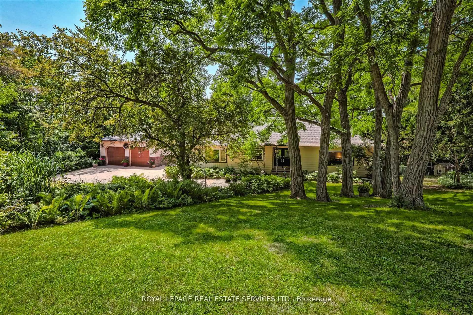14 King St, Caledon, Ontario L7C 1N8
Contact us about this property
Highlights
Estimated valueThis is the price Wahi expects this property to sell for.
The calculation is powered by our Instant Home Value Estimate, which uses current market and property price trends to estimate your home’s value with a 90% accuracy rate.Not available
Price/Sqft$945/sqft
Monthly cost
Open Calculator
Description
A Beautiful Home In The Heart Of Terra Cotta! Walk To The Terra Cotta Inn, Enjoy Fishing And Tubing In The Credit River, Hike Several Nearby Trails, And Embrace The Ambience Of This Community. This Raised Bungalow Has Been Finished From Top To Bottom With Extensive Detail. High-End Kitchen Featuring Stainless Steel B/I Appliances Overlooks The Open Concept Main Floor With Floor To Ceiling Fireplace As A Focal Point! Fireplace surrounded by stone, pot lights, and ambient lighting create a cozy and inviting atmosphere. The upgraded main bathroom and recently replaced roof add to the home's appeal. Crown molding throughout the house adds a touch of sophistication. The lower level features two spacious bedrooms, a recreational room, a stylish bar, a laundry room, and ample storage space. Large windows and pot lights provide plenty of light in the lower level.
Property Details
Interior
Features
Main Floor
2nd Br
4.01 x 2.89Large Window / hardwood floor / Closet Organizers
3rd Br
2.95 x 2.57Closet / hardwood floor / Window
Living
4.83 x 4.09Open Concept / Large Window
Dining
4.16 x 3.0hardwood floor / Fireplace / Sliding Doors
Exterior
Features
Parking
Garage spaces 1
Garage type Attached
Other parking spaces 10
Total parking spaces 11
Property History
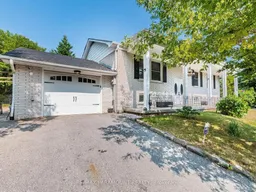 50
50