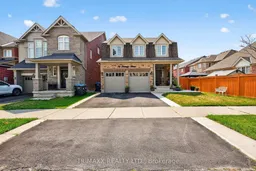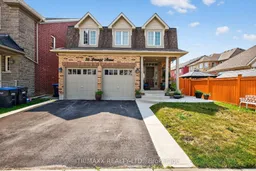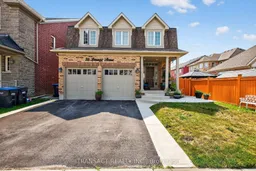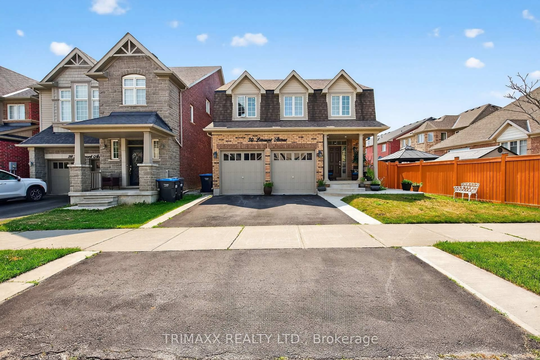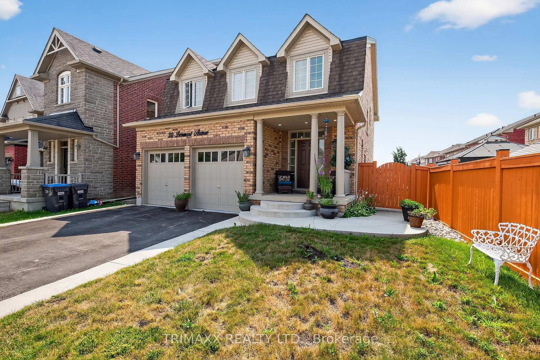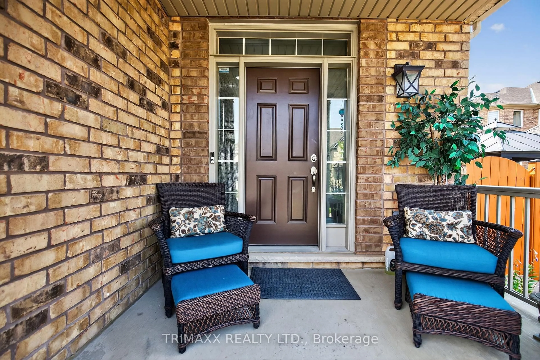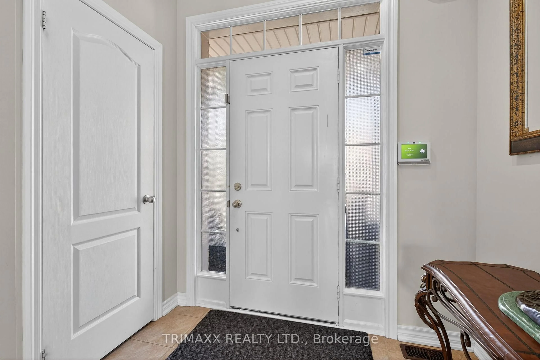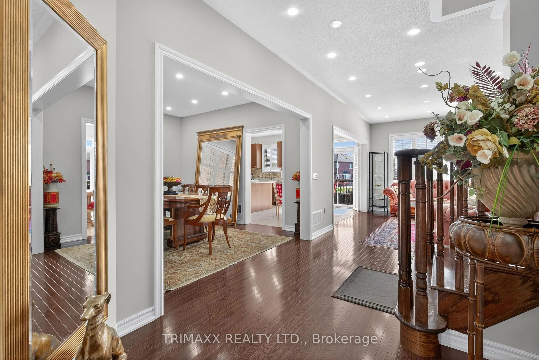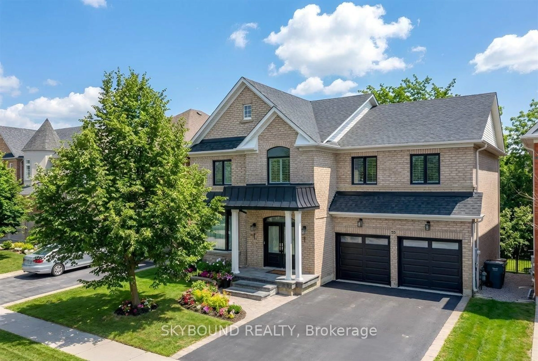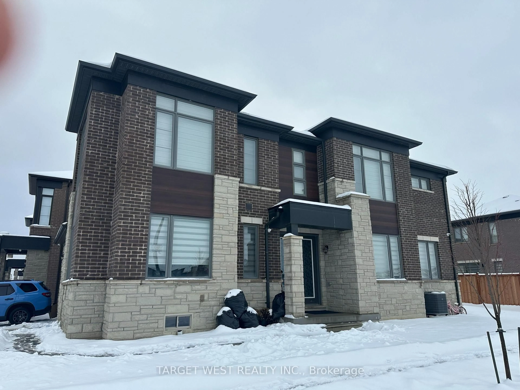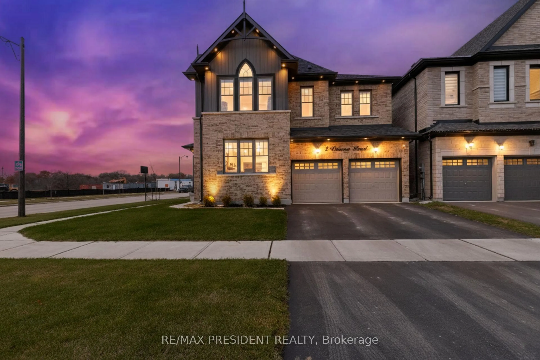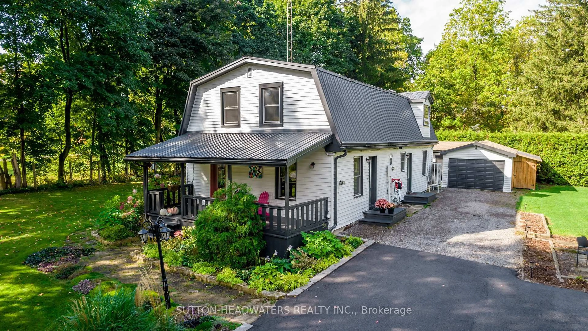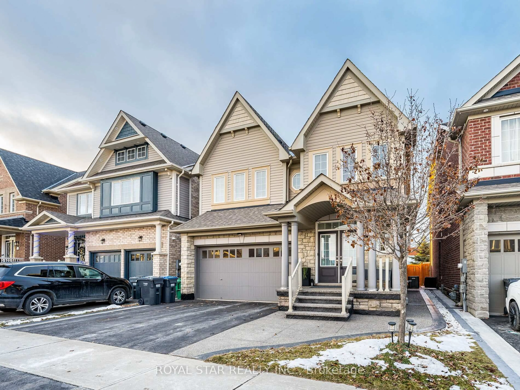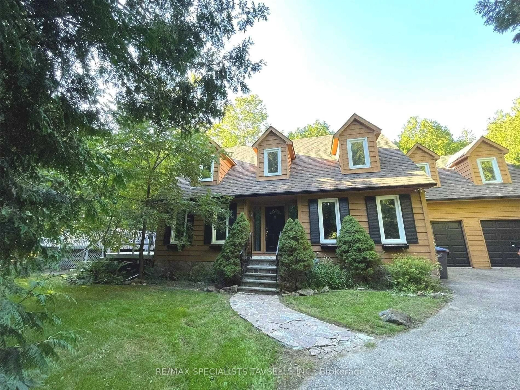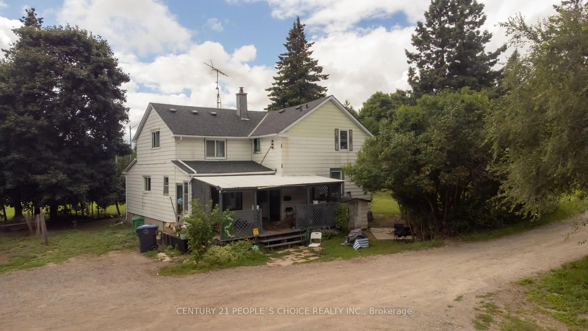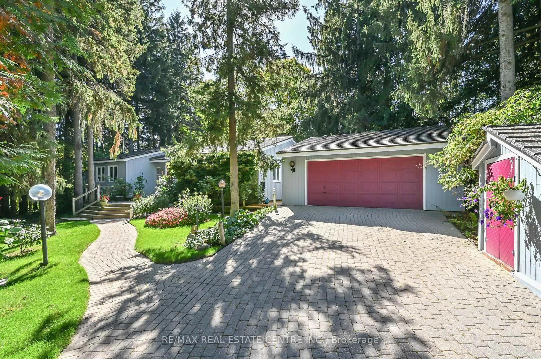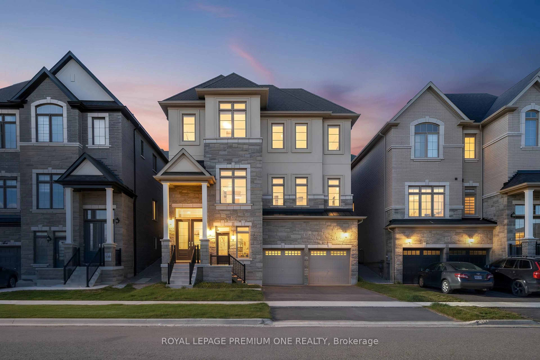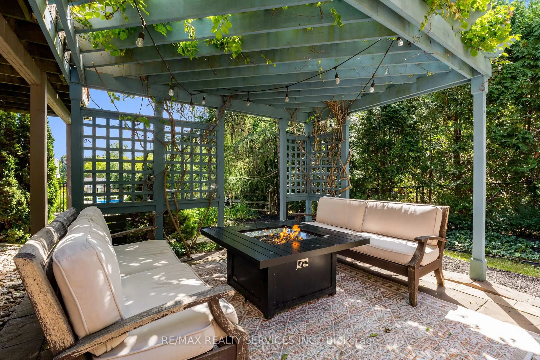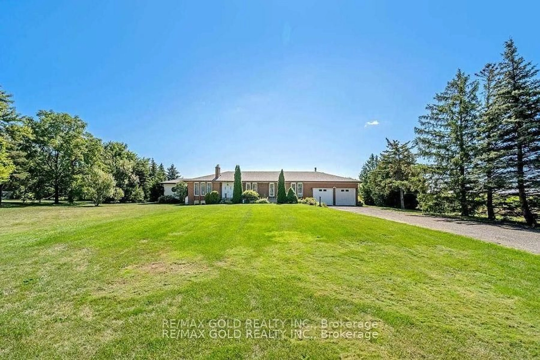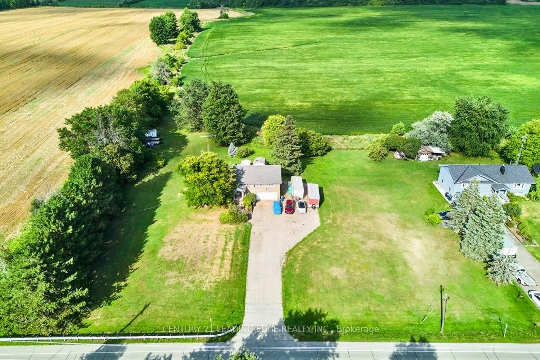30 Learmont Ave, Caledon, Ontario L7C 3N3
Contact us about this property
Highlights
Estimated valueThis is the price Wahi expects this property to sell for.
The calculation is powered by our Instant Home Value Estimate, which uses current market and property price trends to estimate your home’s value with a 90% accuracy rate.Not available
Price/Sqft$517/sqft
Monthly cost
Open Calculator
Description
Welcome to this beautifully maintained 4-BedroomS 4 Washroom home with a finished basement and in-law suite potential. Perfect for families or investors, the home features a separate basement entrance, Lookout basement with above-grade windows, a 3-piece bathroom in basement, and rough-ins for a kitchen and laundry, offering excellent future income potential. The main level offers a bright, functional layout with a modern kitchen featuring stone countertops, open living and separate dining space, and great flow for entertaining. Upstairs includes four spacious bedrooms, a primary suite with an ensuite, and the convenience of second-floor laundry. Set in a desirable neighborhood close to schools, parks, and amenities, this home delivers comfort, flexibility, and value in one complete package.
Property Details
Interior
Features
Exterior
Features
Parking
Garage spaces 2
Garage type Built-In
Other parking spaces 2
Total parking spaces 4
Property History
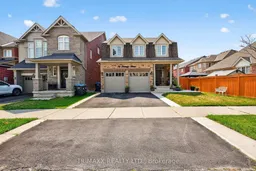 45
45