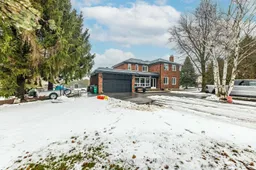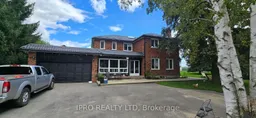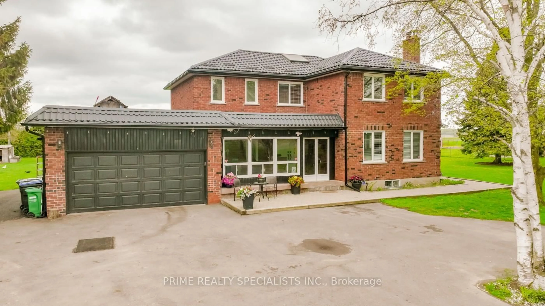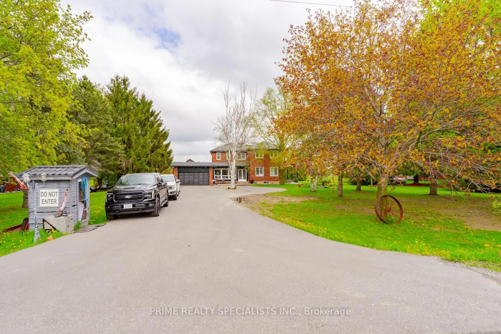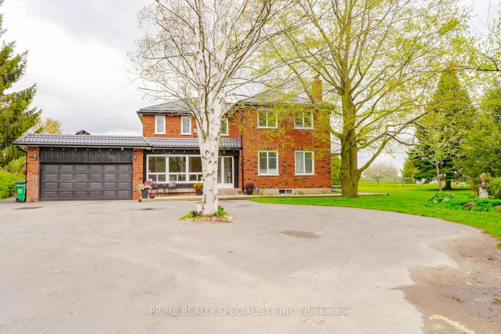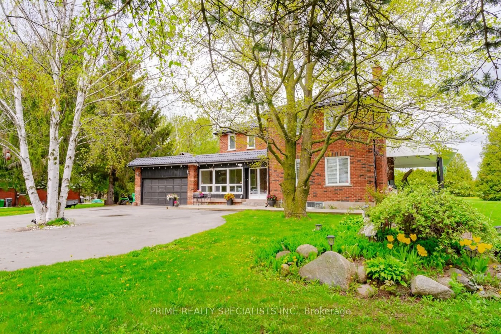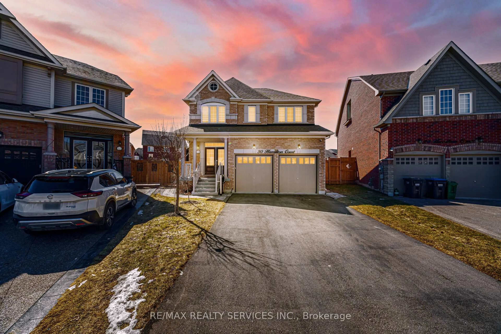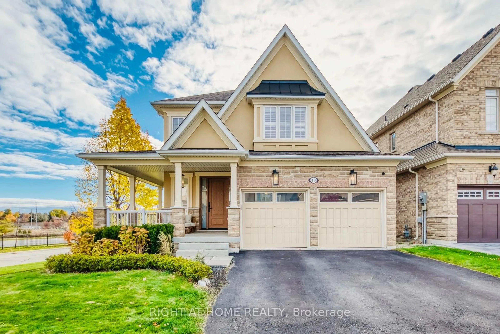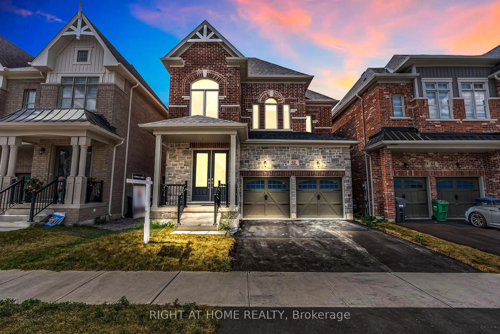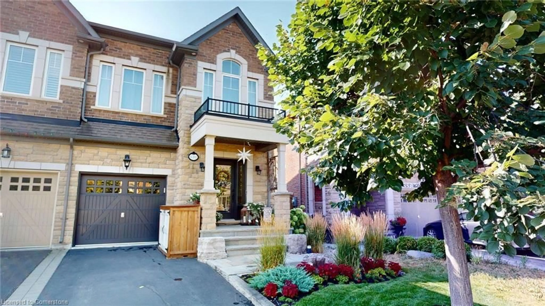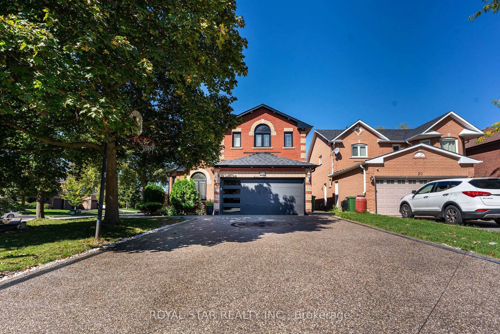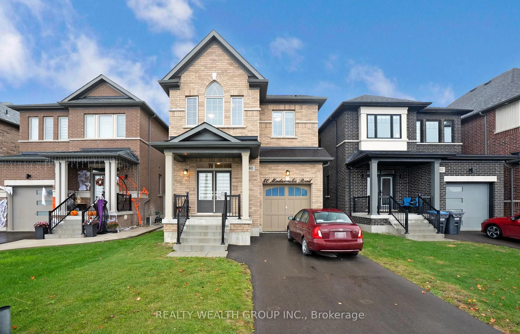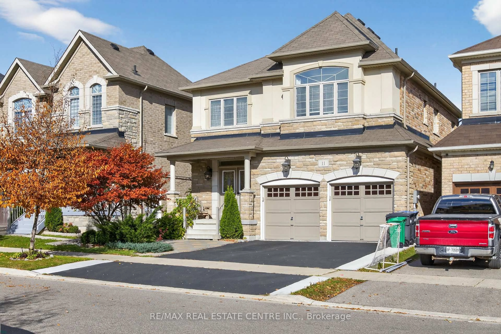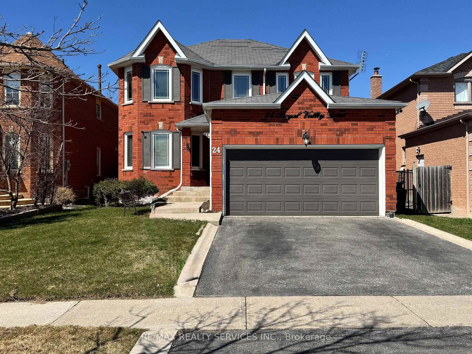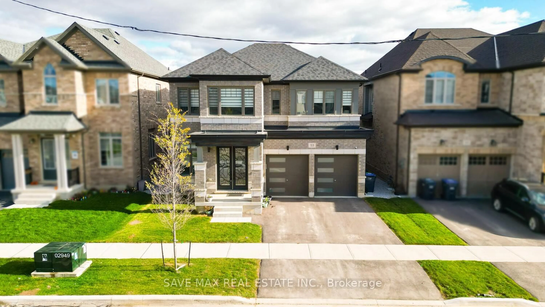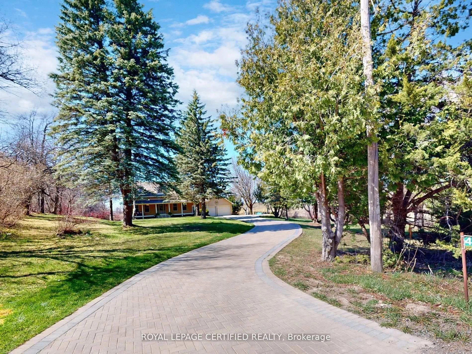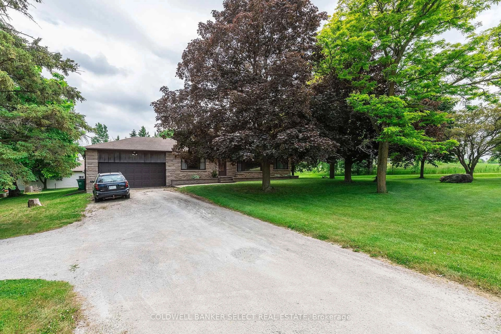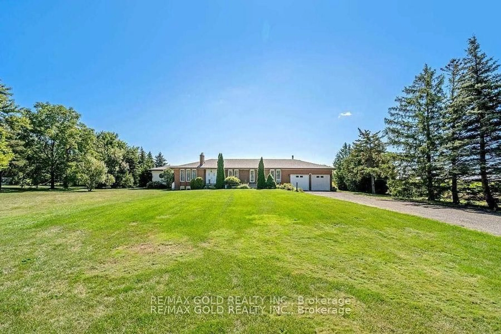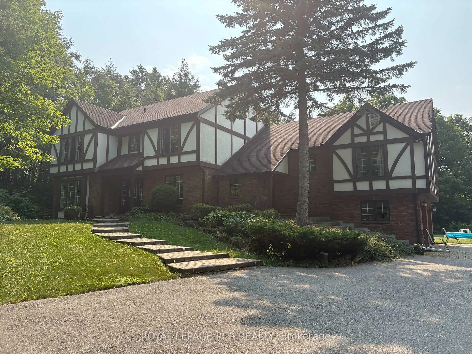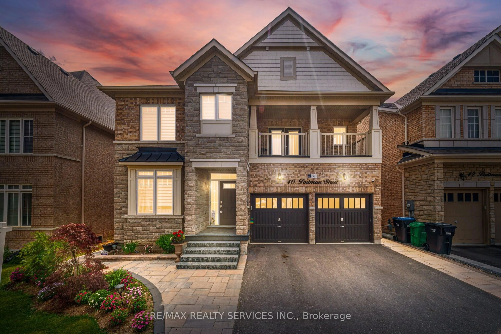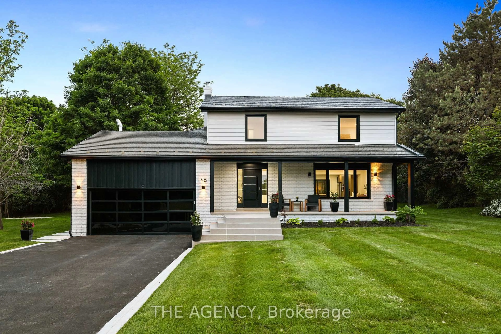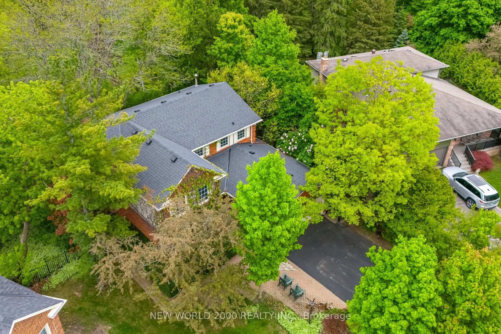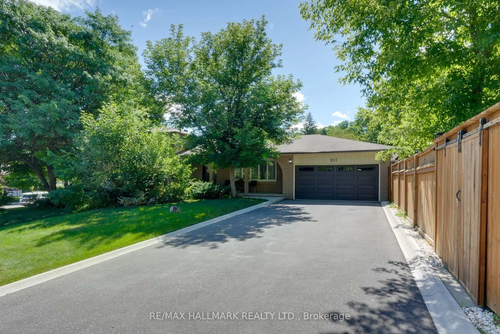17979 St Andrews Rd, Caledon, Ontario L0N 1E0
Contact us about this property
Highlights
Estimated valueThis is the price Wahi expects this property to sell for.
The calculation is powered by our Instant Home Value Estimate, which uses current market and property price trends to estimate your home’s value with a 90% accuracy rate.Not available
Price/Sqft$629/sqft
Monthly cost
Open Calculator

Curious about what homes are selling for in this area?
Get a report on comparable homes with helpful insights and trends.
*Based on last 30 days
Description
Charming Country Retreat on a Pristine 1-Acre Lot Near Caledon East. Welcome to this beautifully maintained home nestled on a full acre of flat, usable land just minutes from Caledon East. Surrounded by rolling countryside and mature trees, this 4+1 bedroom gem offers the perfect blend of peaceful rural living and modern comfort. Step inside to discover a sun-drenched interior filled with natural light, thanks to large windows that frame picturesque views in every room. The open-concept main floor features a stylish, updated kitchen complete with gleaming quartz countertops, stainless steel appliances, and a walkout to a spacious wrap-around deck ideal for outdoor dining, entertaining, or simply enjoying your private backyard oasis. The primary suite is a true sanctuary, boasting a luxurious spa-like en-suite with a deep soaker tub, glass-enclosed stand-up shower, his-and-hers vanities, and a generous walk-in closet. Two additional bedrooms upstairs, plus a separate walk-in closet, offer ample space for family or guests. Downstairs, the finished basement provides incredible versatility. Whether used as an in-law suite, rental unit, or additional living space, it includes a large bedroom, an open-concept living/dining area, and a cozy wood-burning fireplace perfect for relaxing on cool evenings. Other highlights include a durable, low-maintenance aluminum lifetime roof and beautifully maintained grounds that offer plenty of potential for a hobby farm or custom landscaping. Located just 10 minutes from Orangeville, 20 minutes from Brampton, and under an hour from Downtown Toronto, this home combines country serenity with unbeatable convenience. With quick access to Bolton GO and Highway 410.
Property Details
Interior
Features
Main Floor
Living
5.48 x 3.35Combined W/Dining
Kitchen
3.65 x 6.4Window / Quartz Counter / Tile Floor
Dining
3.35 x 3.64Hardwood Floor
Family
3.35 x 3.64hardwood floor / Fireplace
Exterior
Features
Parking
Garage spaces 2
Garage type Attached
Other parking spaces 10
Total parking spaces 12
Property History
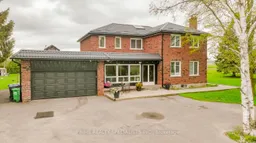 49
49