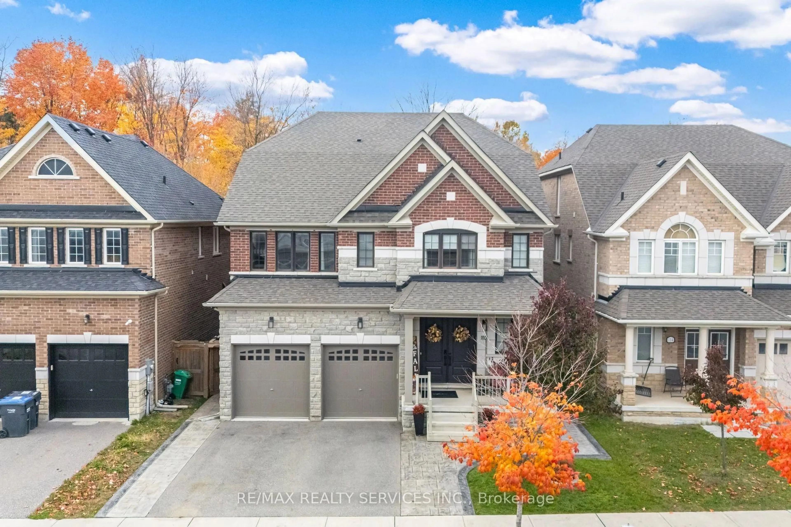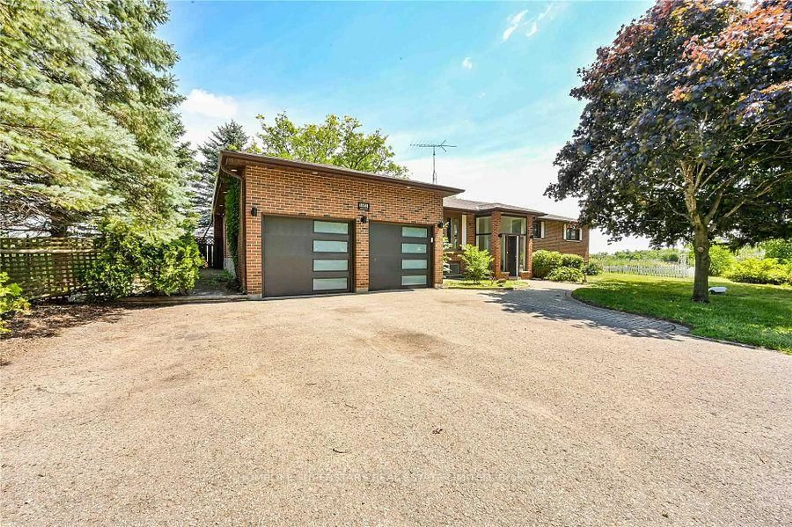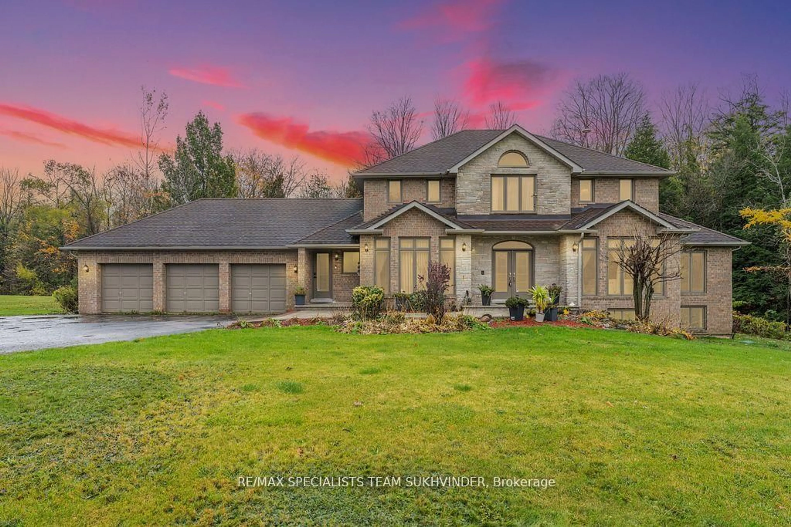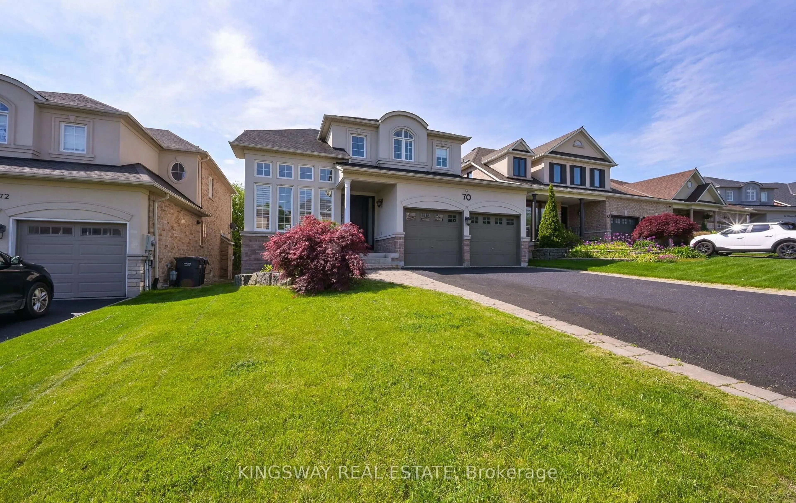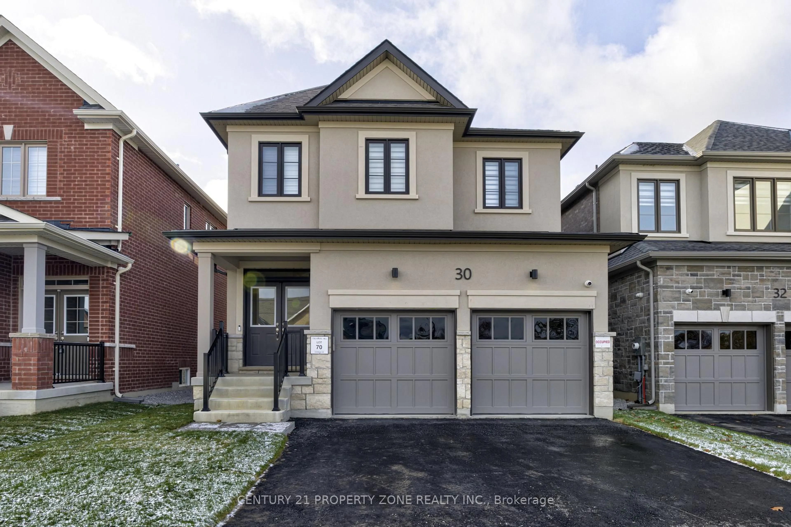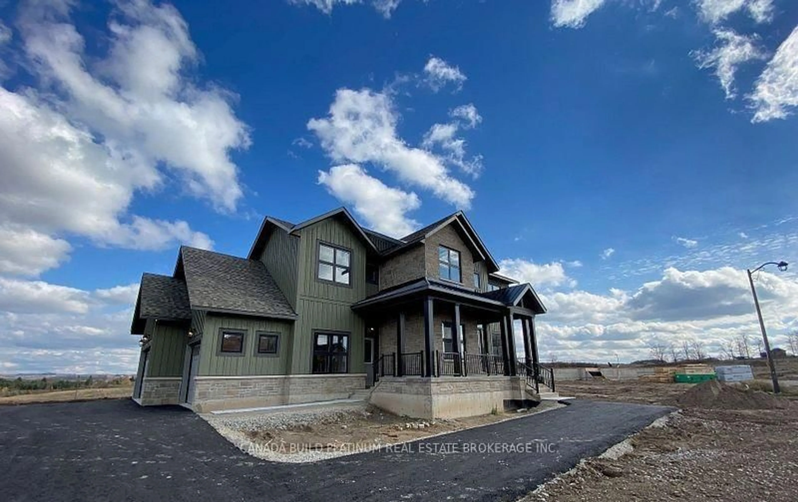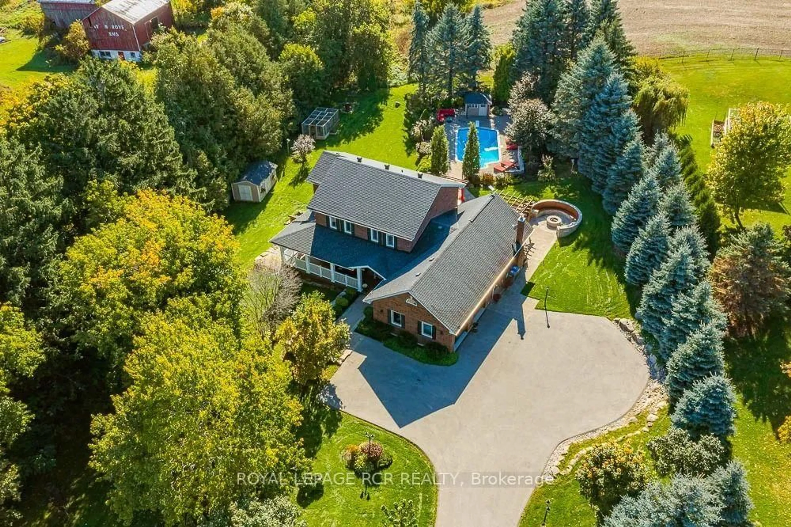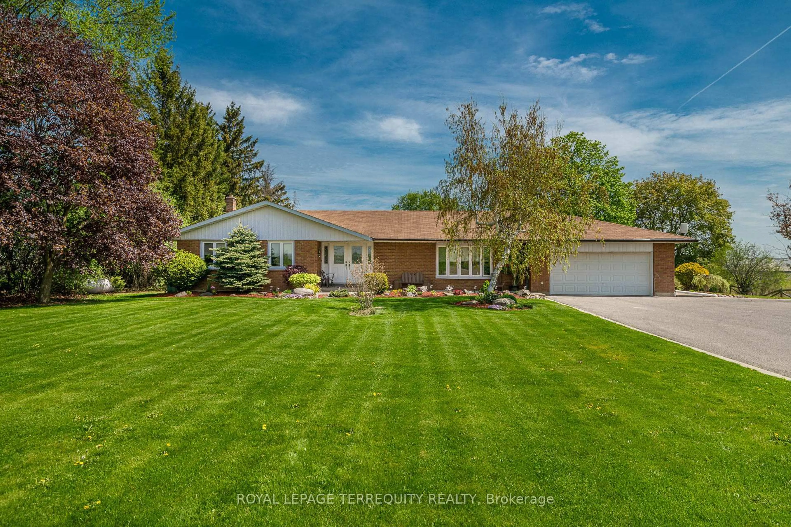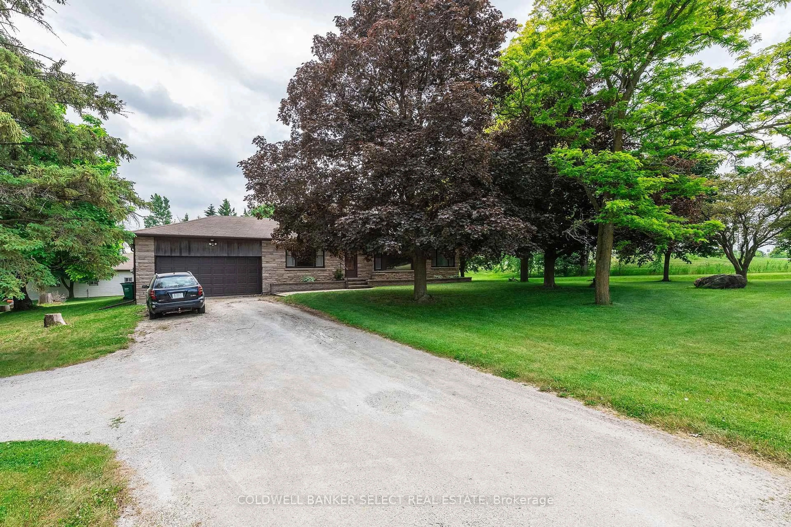What an opportunity... a solid built home sitting on 5.4 acres among the tree forest in the prestigious area of Palgrave, Caledon. Nature enthusiast will love to the Palgrave conservation area and Albion Hills Park with so many trails to enjoy. The property is within minutes to its prestigious elementary school and community. This very private property offers the best of rural living yet is just 20 minutes away from essential amenities and only 35 minutes to Pearson airport. A long winding road opens to this beautiful clear setting and flat area where this 2 storey home sits surrounded by precious nature. This spacious 2320 sqft. feet home has an excellent family friendly layout with good potential for in-laws, or extra income, since the finished walk-out lower level has its own separate entrance. As you step inside, you have an office on your left and to your right hand side a beautiful living room with a wood burning fireplace and plank wood floor. The layout flow will take you through the dining room to the kitchen combined with a family room and a walk-out to the long deck overlooking the backyard. Next to the garage, you have access through the mud room and laundry. The 2nd floor has a primary bedroom with a 4-piece ensuite and walk-in closet; 2nd bedroom has a walk-in closet and shares a 4-piece washroom with the 3rd bedroom. The finished lower level is fully above ground level along the back of the home. This level has a great recreation room, a 2nd kitchen and a huge health area with sauna, changing room and a 4th washroom. Additionally, this home features a large insulated and heated room above the garage that could work as a perfect man's cave and another room in the lower level that could be turned into a workshop or simply a space to storage your tractor and any other toys. On the grounds, a lower level clear and flat area had a pool that was buried. A new owner may decide to invest and update this home to the next level.
Inclusions: Stainless steel Fridge, stove and dishwasher; Clothes washer + dryer, Generator, garage door opener (1), Water softener, UV filter, Cvac, all electric light fixtures.
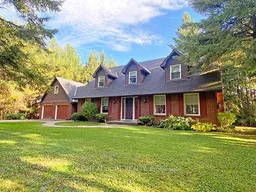 33Listing by trreb®
33Listing by trreb® 33
33

