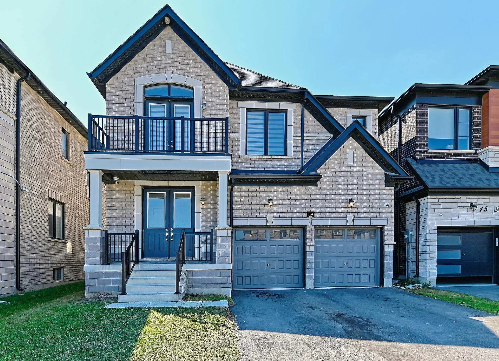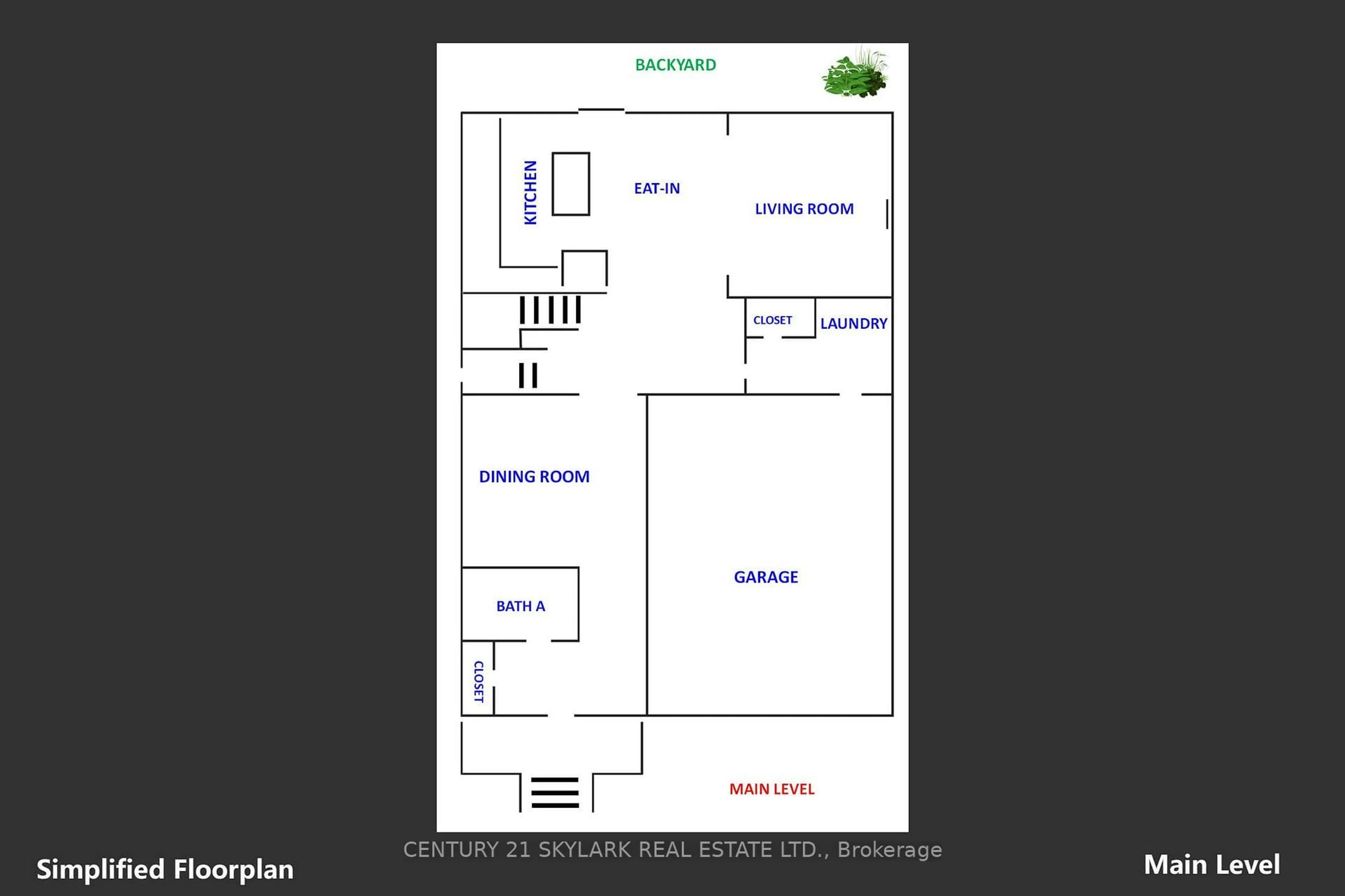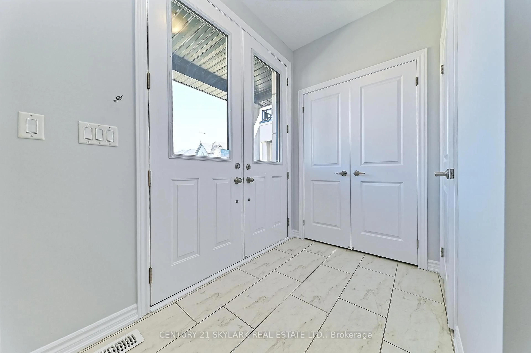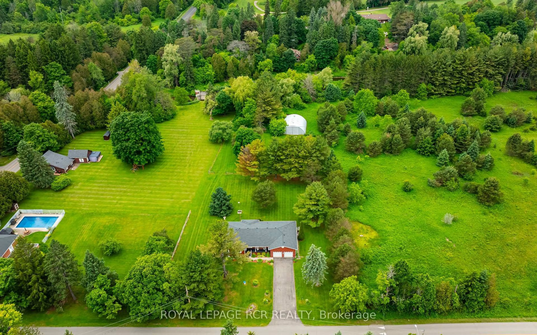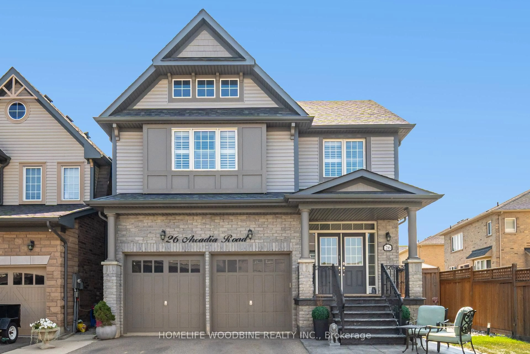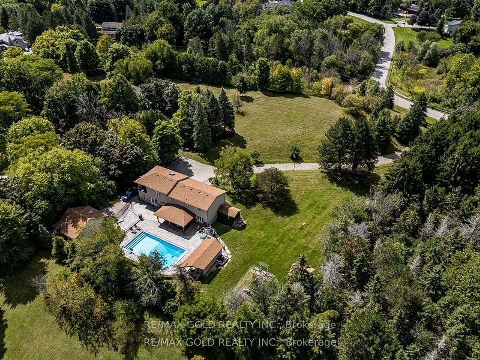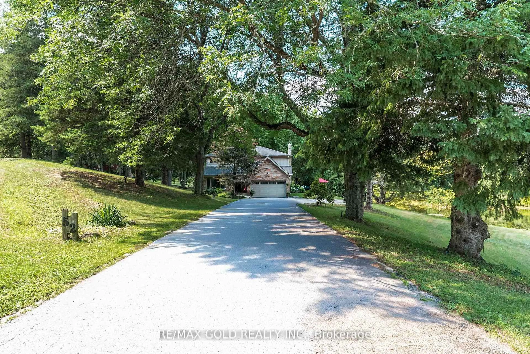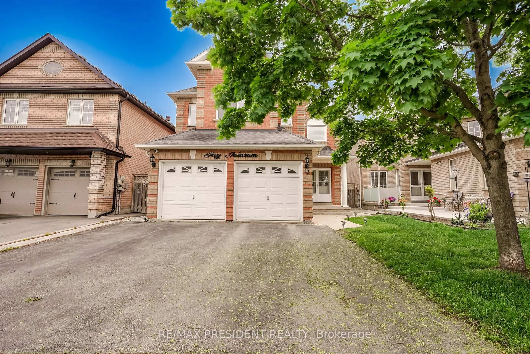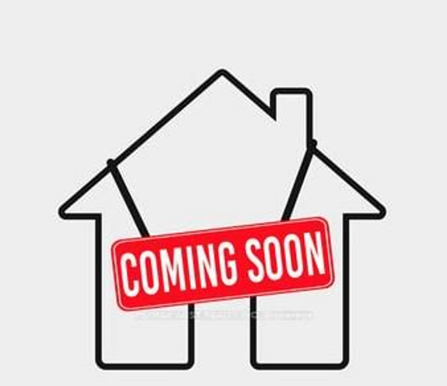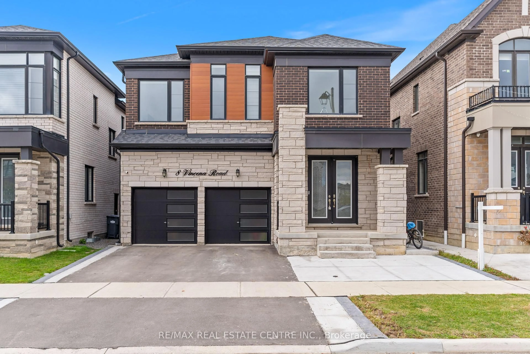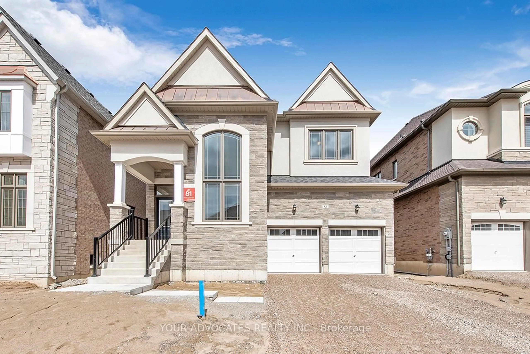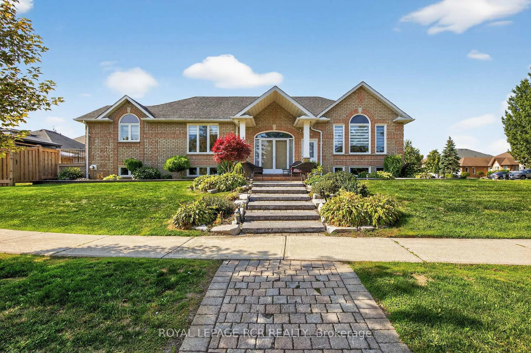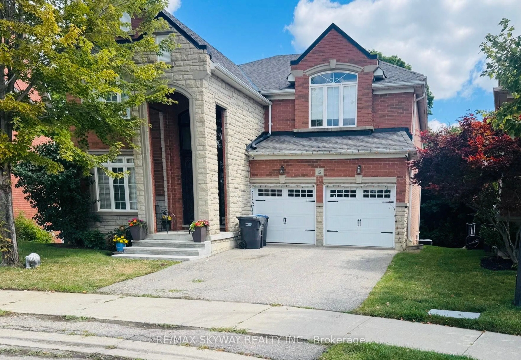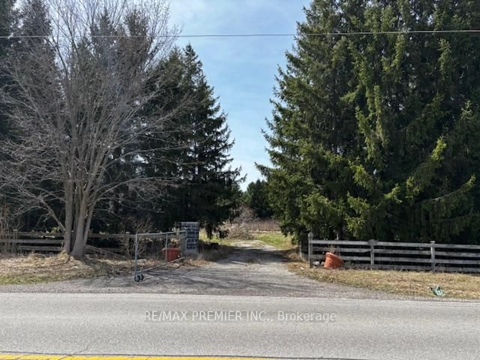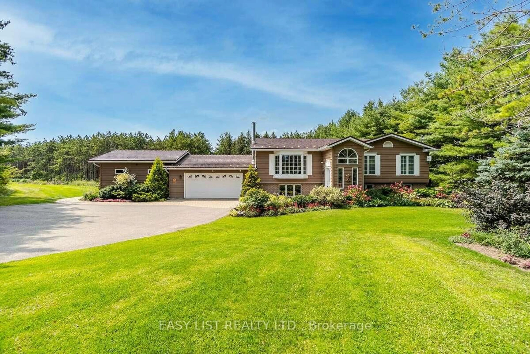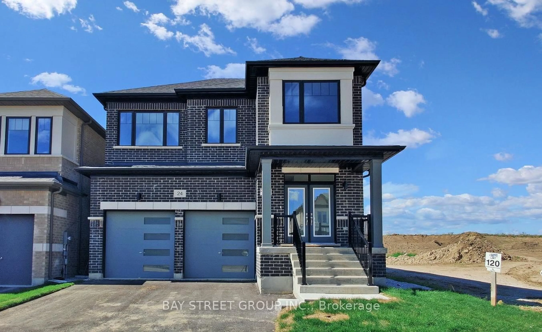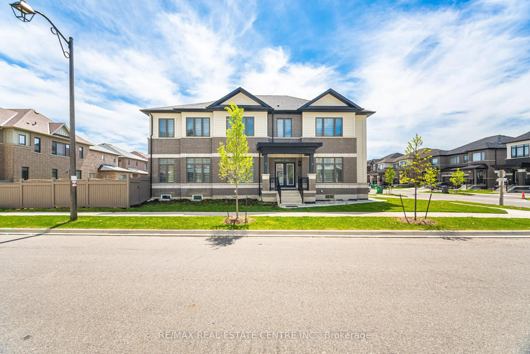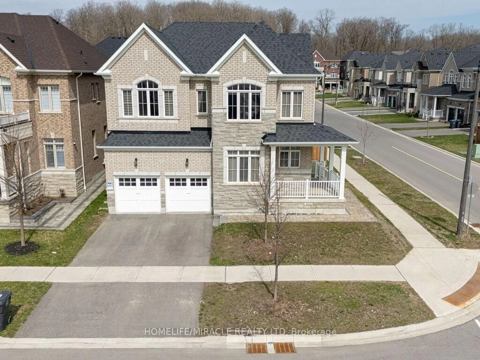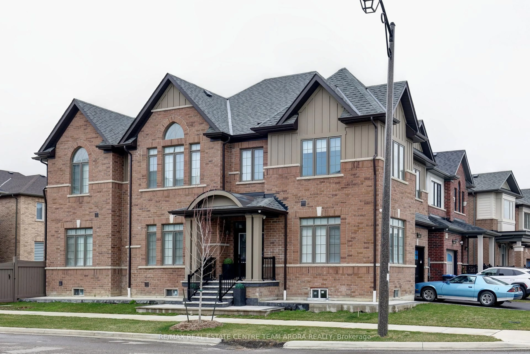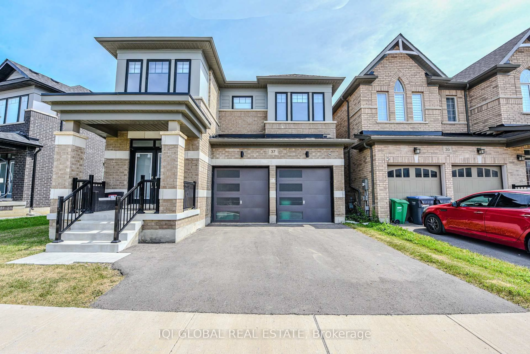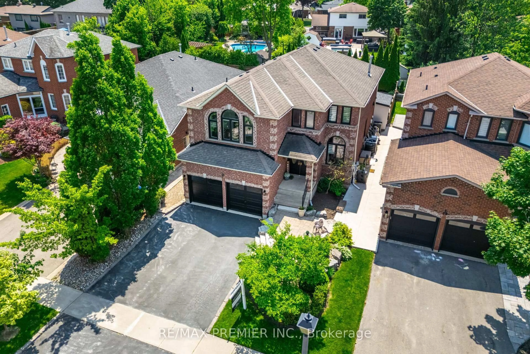154 Petch Ave, Caledon, Ontario L7C 1Z9
Contact us about this property
Highlights
Estimated valueThis is the price Wahi expects this property to sell for.
The calculation is powered by our Instant Home Value Estimate, which uses current market and property price trends to estimate your home’s value with a 90% accuracy rate.Not available
Price/Sqft$539/sqft
Monthly cost
Open Calculator

Curious about what homes are selling for in this area?
Get a report on comparable homes with helpful insights and trends.
*Based on last 30 days
Description
RAVINE LOT & Stunningly Upgraded Home in Caledon with LEGAL SEPARATE ENTRANCE to Basement, this home has been exceptionally cared for from day one. Must-See! Backing onto serene greenspace . Enjoy the open-concept layout with hardwood floors, a modern kitchen with granite counters and stainless steel appliances, and a cozy great room. Convenient Laundry: Main floor laundry room & spacious double-car garage, Upstairs- Spacious Bedrooms: 4 generously sized bedrooms & 4.5 Bath, including a master suite with an upgraded ensuite bathroom and a walk-in closet. Prime Location: nestled in a sought-after neighborhood close to parks, top-rated schools, and amenities, making it ideal for families and professionals alike. Additional highlights: Networking Panel(Basement),In Ceiling Wireless Access Point (Main/Second level),200-amp service, central air conditioning & HRV system. This home is a perfect blend of modern upgrades, high-end finishes, and practical living .Close to highways, shopping, parks, and schools this home truly has it all! Don't miss the opportunity to own this exceptionally upgraded property in a fantastic community. Book your private tour today!
Property Details
Interior
Features
Main Floor
Kitchen
4.31 x 5.02O/Looks Ravine / carpet free / Backsplash
Great Rm
3.04 x 3.44Laundry
1.67 x 4.05Access To Garage / Closet / carpet free
Family
4.84 x 3.53Combined W/Kitchen / O/Looks Ravine
Exterior
Features
Parking
Garage spaces 2
Garage type Attached
Other parking spaces 2
Total parking spaces 4
Property History
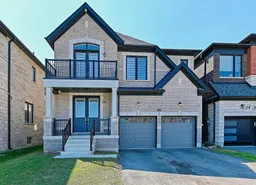 48
48