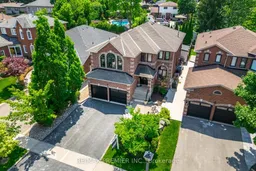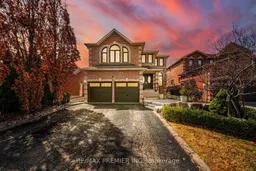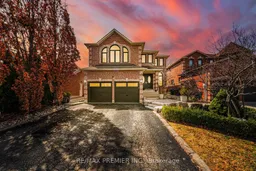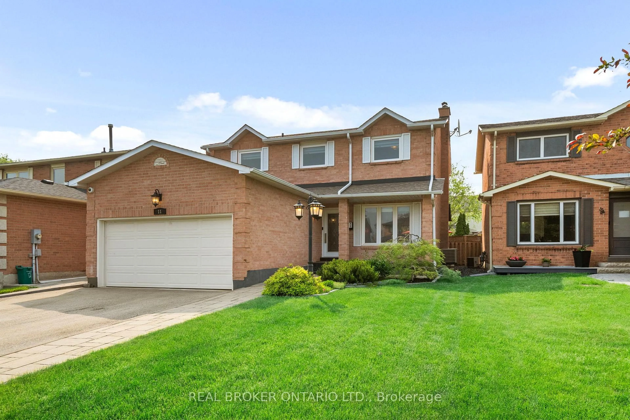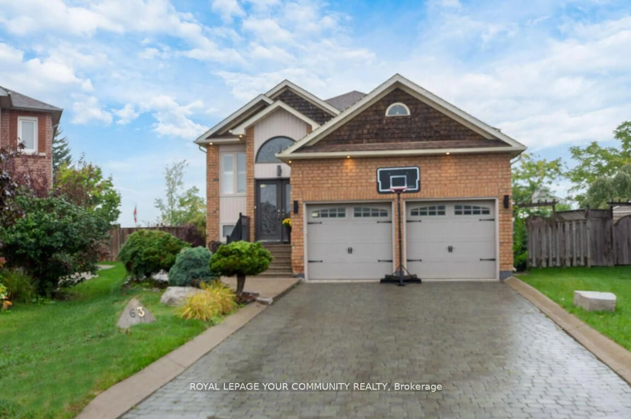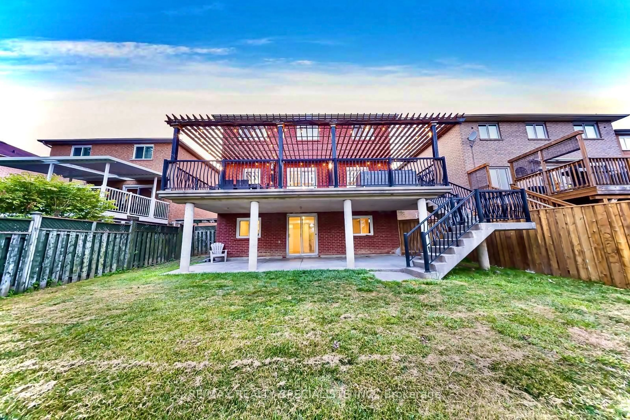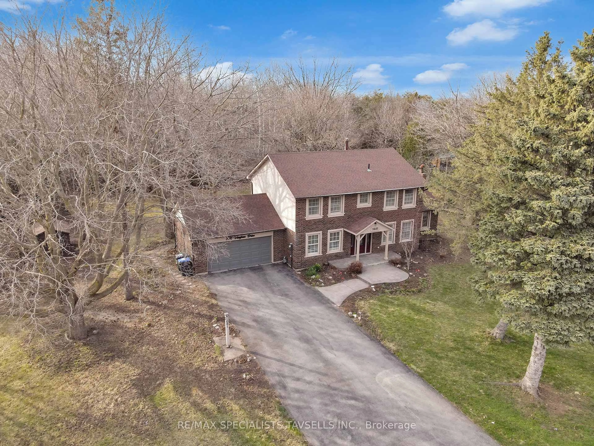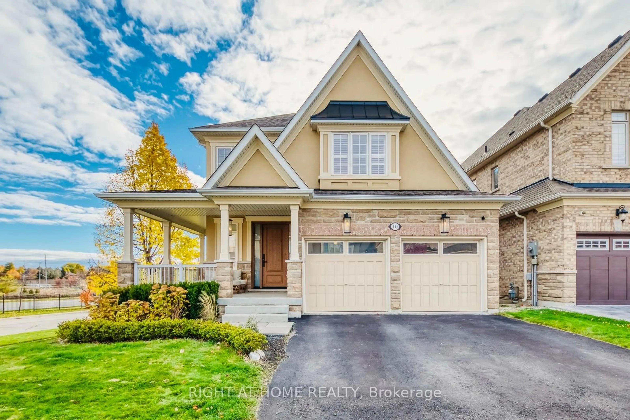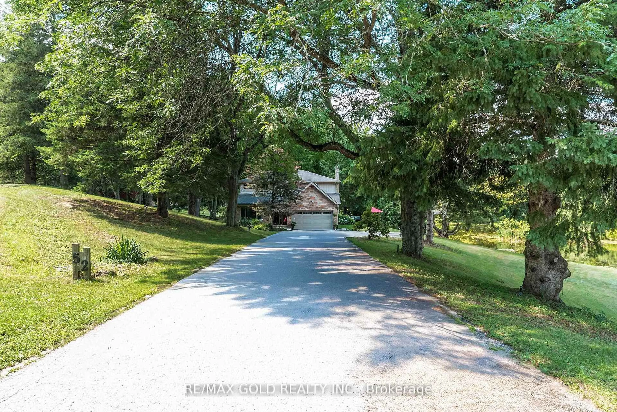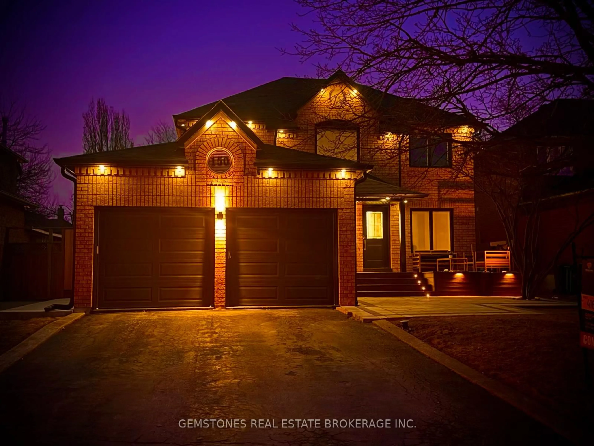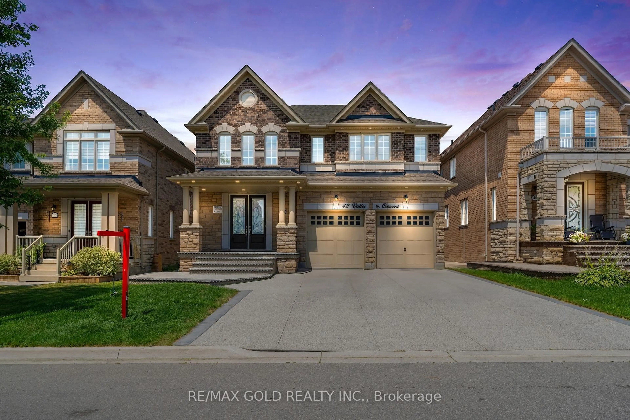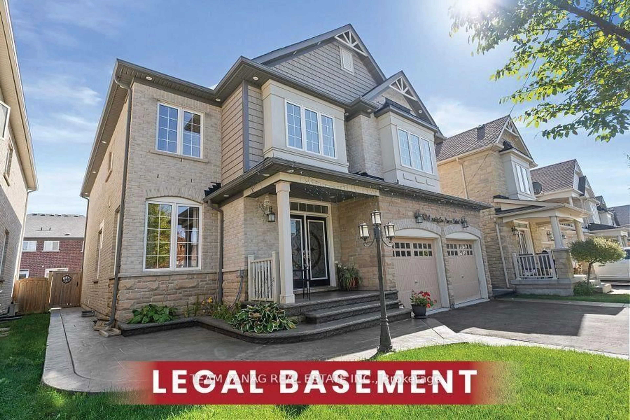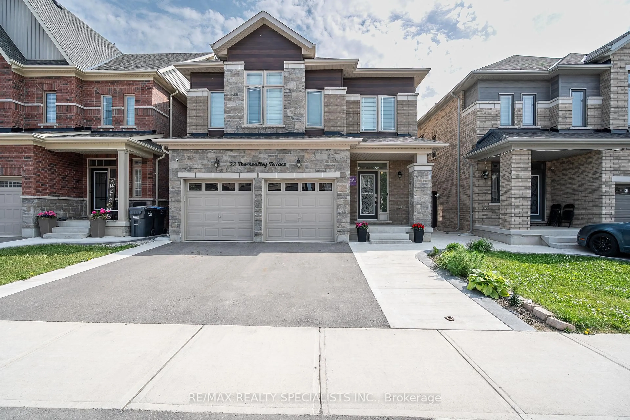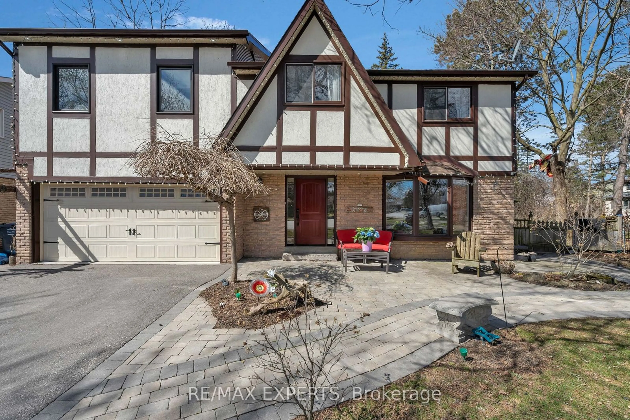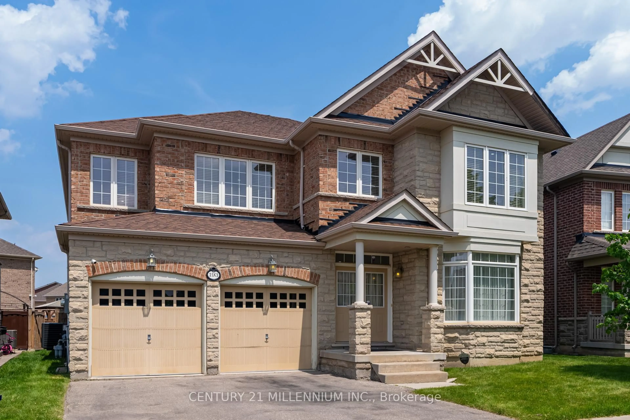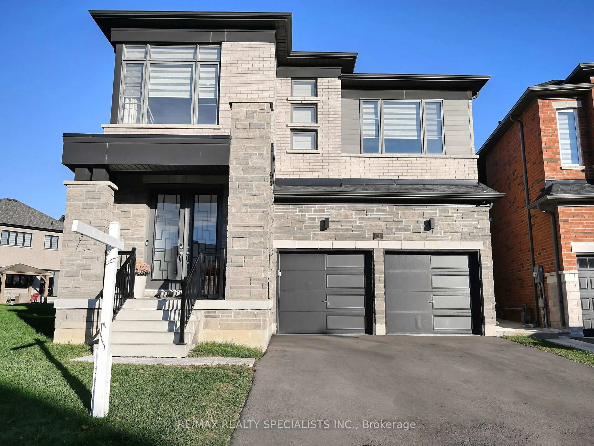Welcome To 28 Strawberry Hill Court, A Stunning Fully Renovated Luxury Residence Offering Over 2,900 Sq. Ft. Of Sophisticated Living Space. Nestled In A Prestigious Bolton Neighborhood, This 4-Bedroom, 5-Bathroom Home Is Designed For Those Who Appreciate Elegance, Comfort, And Modern Amenities. Step Inside To A Beautifully Curated Interior, Featuring A Chefs Dream Kitchen With Commercial-Grade Appliances, Sleek Custom Cabinetry, And Premium Finishes. The Open-Concept Living And Dining Areas Are Bathed In Natural Light, Creating A Warm And Inviting Atmosphere. The Primary Suite Is A Private Retreat With A Spa-Inspired Ensuite, While Each Additional Bedroom Offers Generous Space And Designer Touches. The Modern, Finished Basement Provides Additional Living And Entertainment Areas, Perfect For A Home Theater, Gym, Or Guest Quarters, Complete With A Luxurious Sauna And 3 Pc Bathroom. Outside, Experience Resort-Style Living With A Stunning Pool, And A Dedicated Outdoor Bathroom And Change Room For Ultimate Convenience. Whether Entertaining Or Unwinding In Your Private Oasis, This Home Seamlessly Blends Luxury And Function. A Rare Offering In One Of Boltons Most Desirable Locations28 Strawberry Hill Is The Dream Home Youve Been Waiting For!
Inclusions: Commercial grade 6 burner Dacor stove & hood fan, Fridge, dishwasher, washer, dryer, basement fridge and freezer, all light fixtures, all window coverings, garage door openers, central vacuum and equipment, Camera system, Alarm system.
