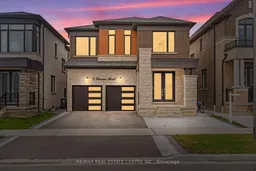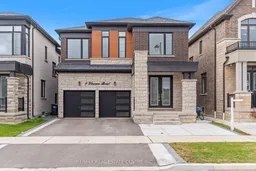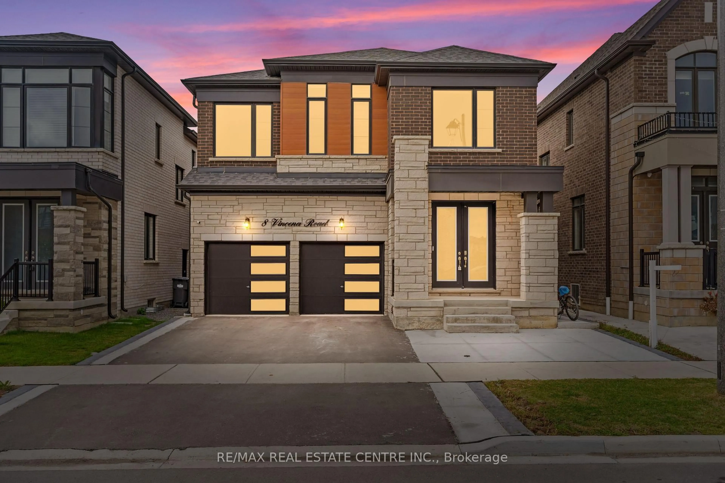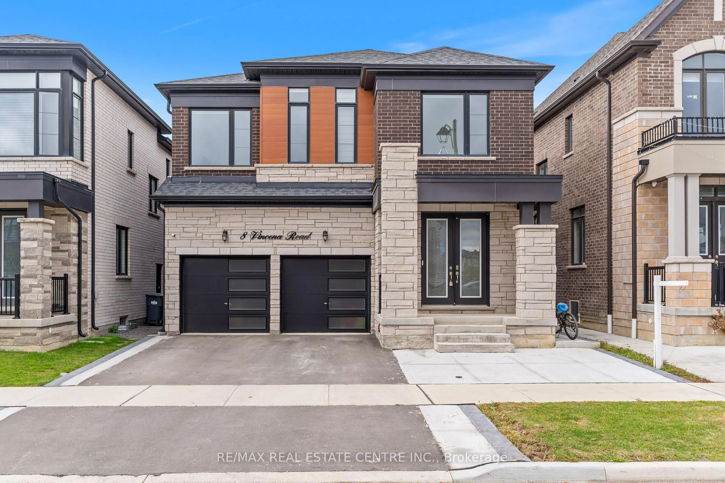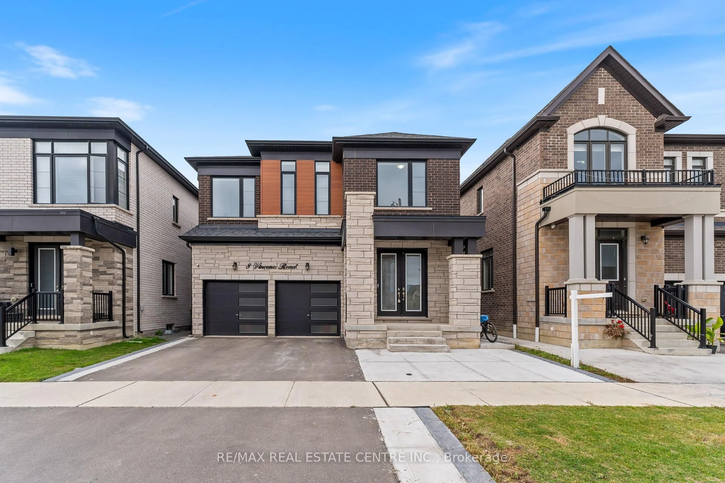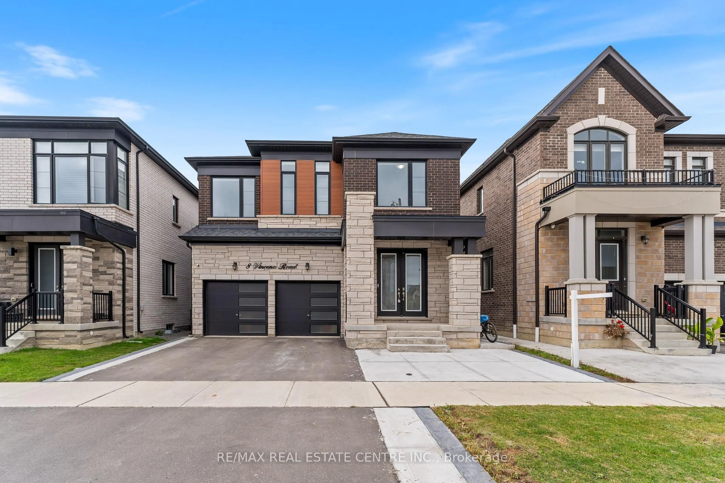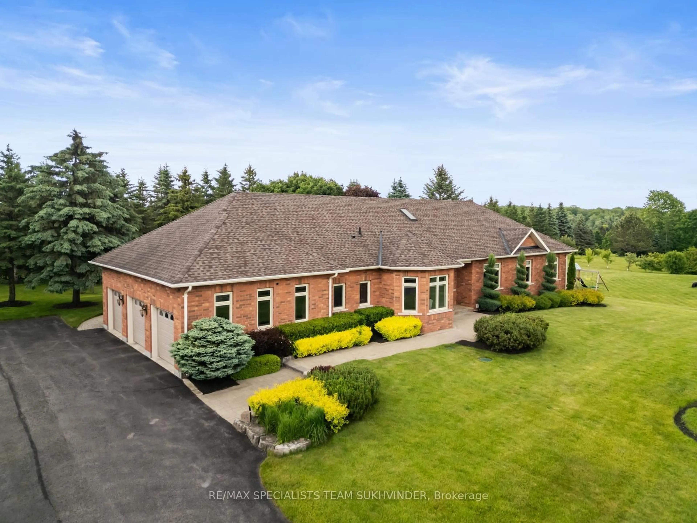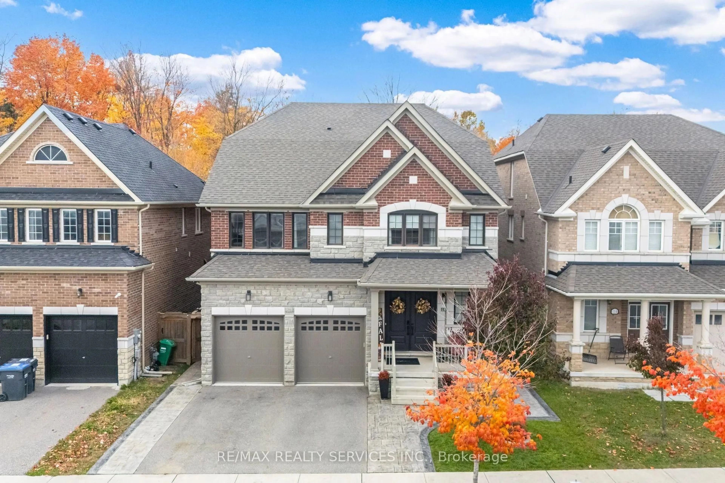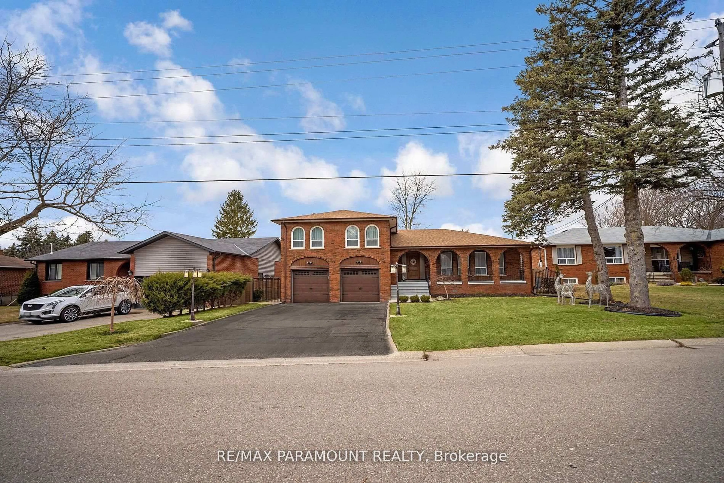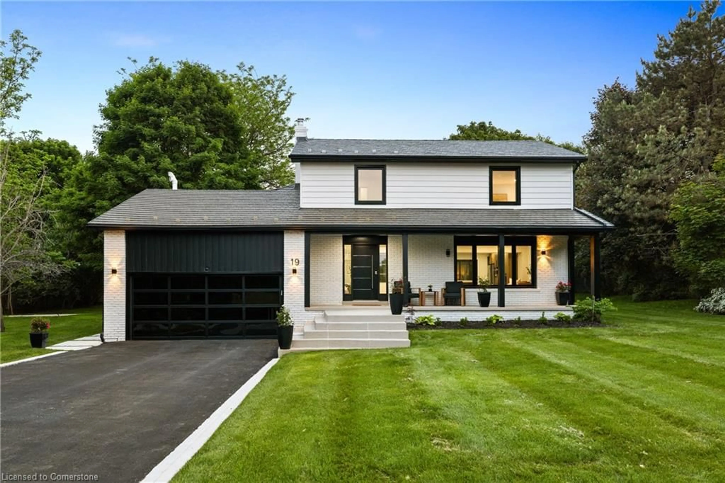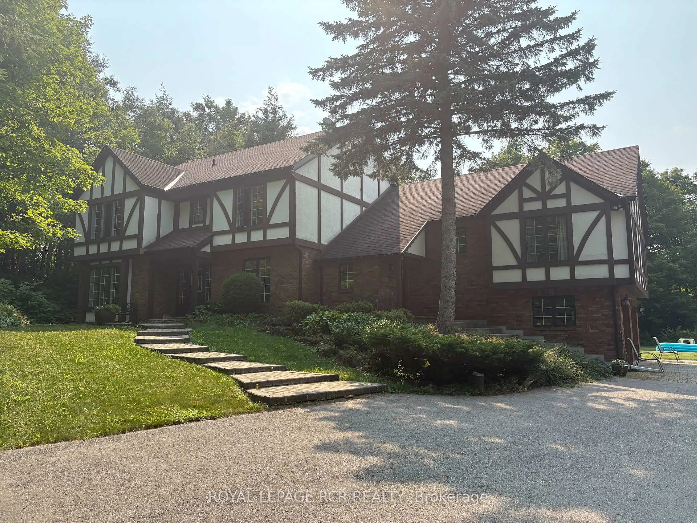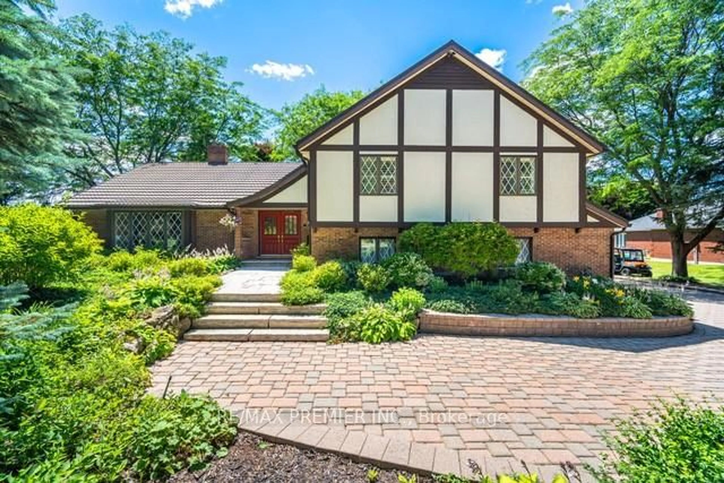8 Vincena Rd, Caledon, Ontario L7C 4M5
Contact us about this property
Highlights
Estimated valueThis is the price Wahi expects this property to sell for.
The calculation is powered by our Instant Home Value Estimate, which uses current market and property price trends to estimate your home’s value with a 90% accuracy rate.Not available
Price/Sqft$524/sqft
Monthly cost
Open Calculator
Description
An Absolute Show Stopper Approx 3000 Sq Ft Upstairs Premium Modern Elevation Detached Built With 2 Separate Basement Rental Apartments With 2 Separate Entrances Generating $2800 Income!! This House Offers 9 Ft Ceiling Throughout The House On Main & Second & In Basement As Well Floor Shows The Perfect Blend Of Luxury & Practicality!! Tons Of Natural Light & Upgrades Includes "Legal Basement Apartment, Hardwood Floors On The Main Floor, Upgraded Kitchen Is a Chef's Delight Featuring Granite Countertops, Stainless Steel High End Appliances, Upgraded Cabinets & Lots Of Pantry Space. Great Size 4 Bedrooms Plus 3 Full Washrooms Upstairs!! Laundry On Second Floor, Walk In Closet!! Master Suite Is A Serene Retreat, Luxurious En- Suite Bathroom W/ 2 Sinks & Huge Closets Offering A Spa Like Experience!! No Expenses Spared Upgraded Floors, Granite Counters, Upgraded Garage Doors, Upgraded Entrance Door, Upgraded Light Fixtures, 9 Ft Ceiling On Main & Upgraded 9 Ft On Second Floor & In Basement, 200 Amp!!
Property Details
Interior
Features
Main Floor
Living
5.18 x 3.65hardwood floor / Window / carpet free
Office
3.04 x 3.04Separate Rm / French Doors / hardwood floor
Kitchen
3.96 x 2.74Combined W/Dining / Stainless Steel Appl / Granite Counter
Family
5.05 x 4.29hardwood floor / Fireplace / Open Concept
Exterior
Features
Parking
Garage spaces 2
Garage type Attached
Other parking spaces 3
Total parking spaces 5
Property History
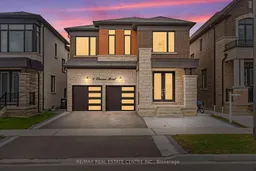 38
38