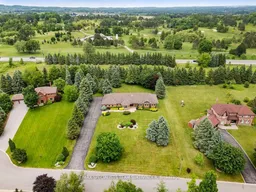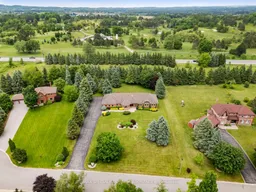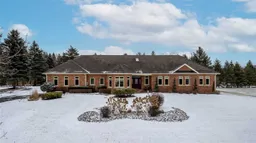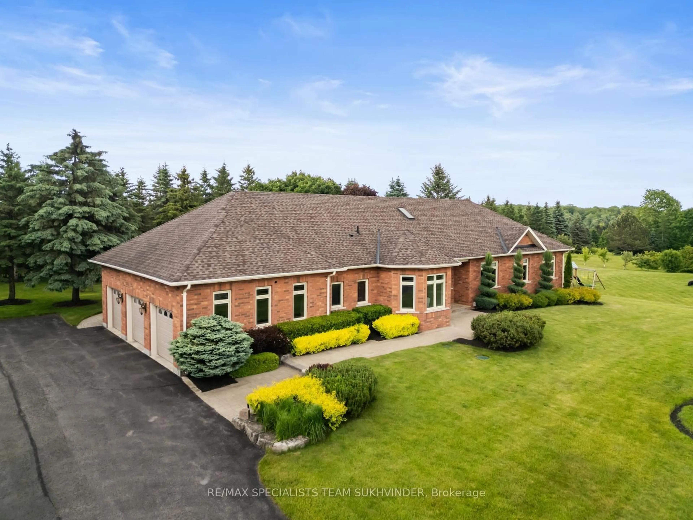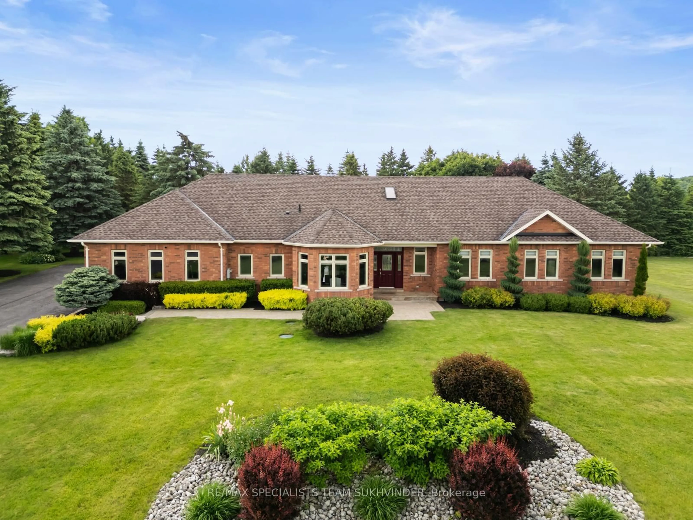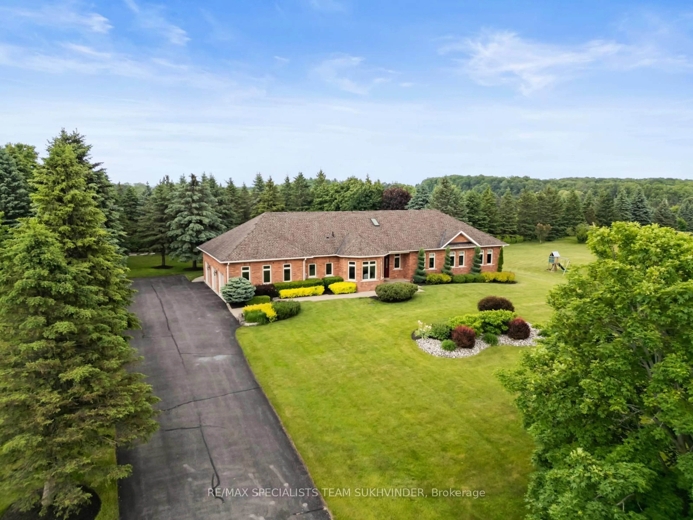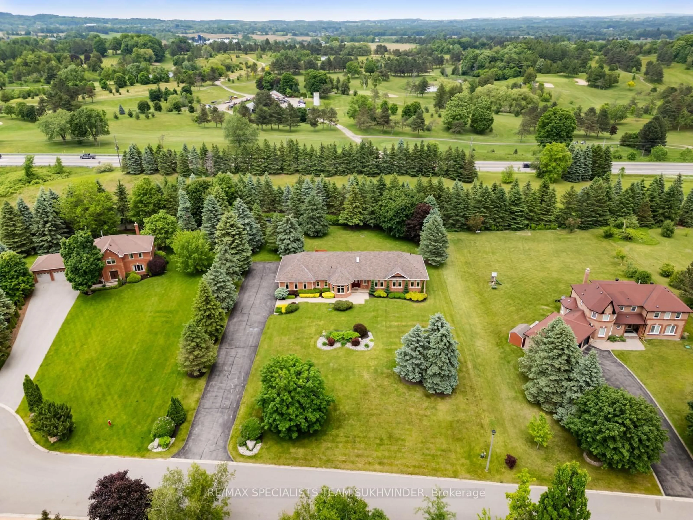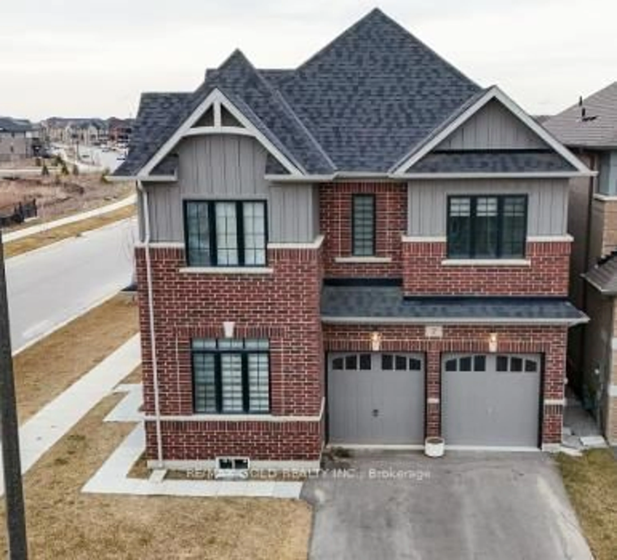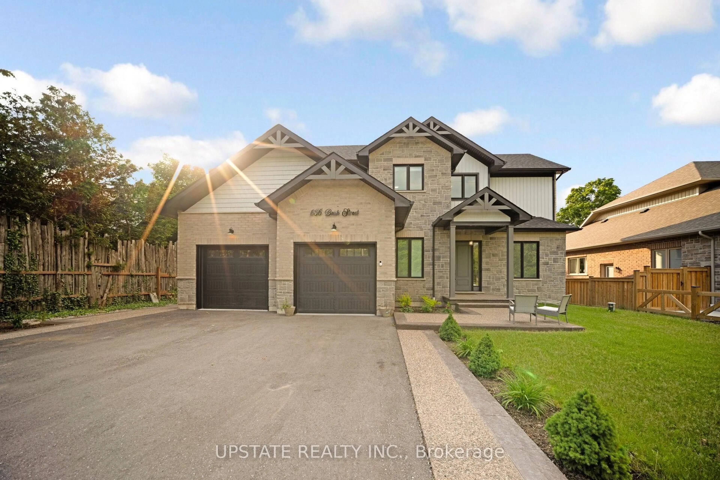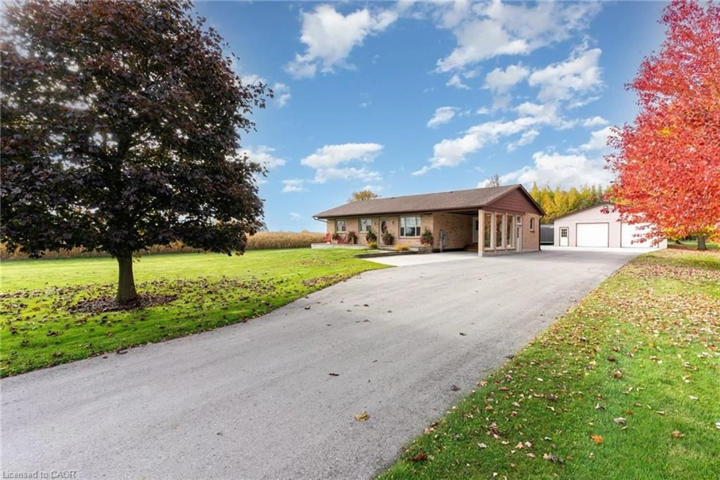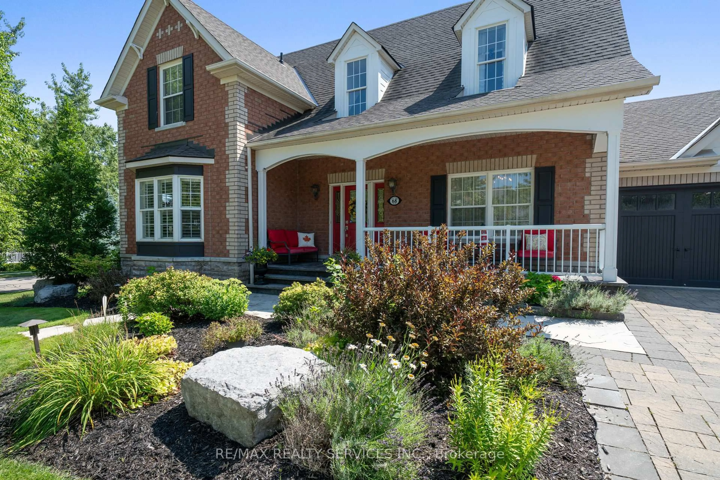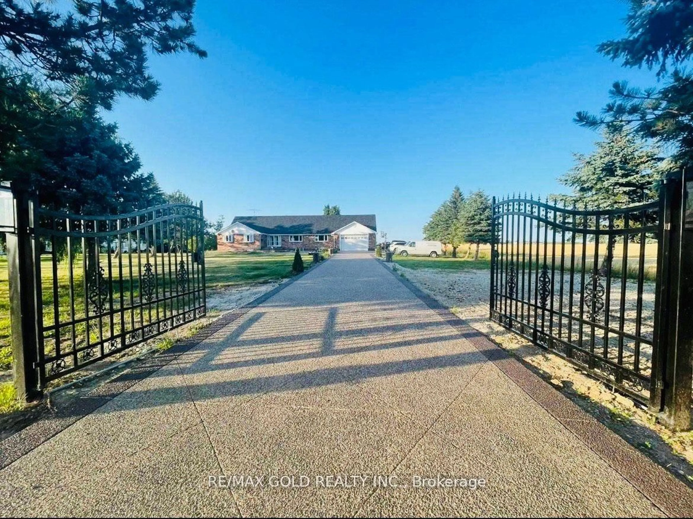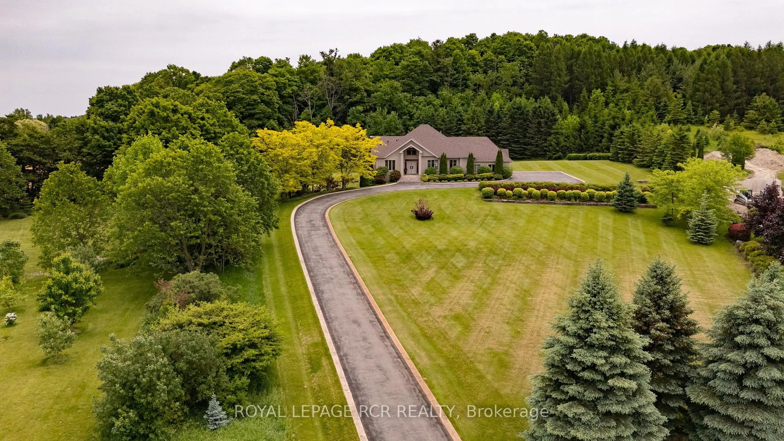7 Golfdale Crt, Caledon, Ontario L7E 0B3
Contact us about this property
Highlights
Estimated valueThis is the price Wahi expects this property to sell for.
The calculation is powered by our Instant Home Value Estimate, which uses current market and property price trends to estimate your home’s value with a 90% accuracy rate.Not available
Price/Sqft$853/sqft
Monthly cost
Open Calculator
Description
Welcome to 7 Golfdale Court in Prestigious Caledon Woods Estate; a truly remarkable bungalow offering 3+2 bedrooms, tucked away on a quiet cul-de-sac and set on nearly 1.5 acres of beautifully landscaped grounds, and **Built in 2007, making it one of the newer homes in the area**. This exceptional home offers a seamless blend of comfort and sophistication. Step into a thoughtfully designed interior featuring sunken formal living and dining spaces, ideal for hosting guests, along with a warm and inviting family room with a cozy ambiance. The gourmet kitchen is a culinary dream, complete with a breakfast area and walkout to a spacious deck overlooking your private backyard oasis. The main floor is highlighted by a bright and spacious primary retreat with a walk-in closet and a 4-piece ensuite, along with two well-appointed bedrooms, a full main bathroom and a versatile office that can easily be converted into a fourth bedroom. A convenient laundry/mudroom provides direct access to the heated 3-car garage. Additional highlights include a sprinkler irrigation system for easy lawn maintenance and beautifully manicured grounds. Downstairs, the finished lower level offers an open concept design, perfect for entertaining or multi-generational living, featuring a large recreation area, two additional bedrooms, a 3-piece bath, and a dedicated storage room. Surrounded by natural beauty and tucked in an exclusive neighborhood, this property offers peace, privacy, and refined living just minutes from all essential amenities.
Property Details
Interior
Features
Main Floor
Kitchen
7.3 x 3.6Tile Floor / Breakfast Area / W/O To Deck
Family
5.9 x 3.6hardwood floor / Sunken Room / Fireplace
Primary
5.9 x 3.6hardwood floor / 4 Pc Ensuite / W/I Closet
2nd Br
3.9 x 3.2hardwood floor / Double Closet / Window
Exterior
Features
Parking
Garage spaces 3
Garage type Attached
Other parking spaces 7
Total parking spaces 10
Property History
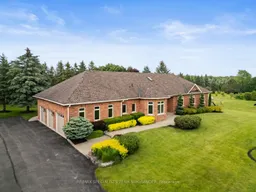 50
50