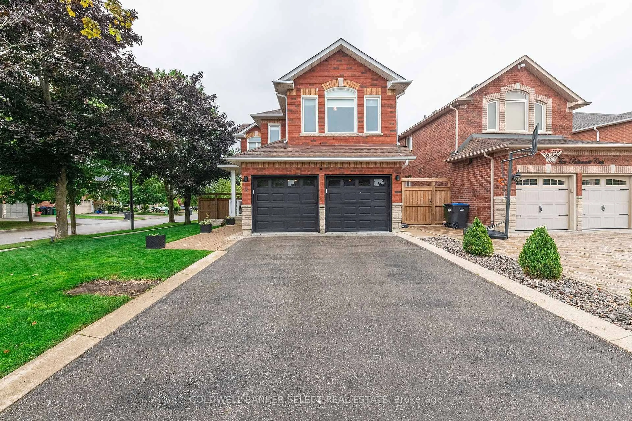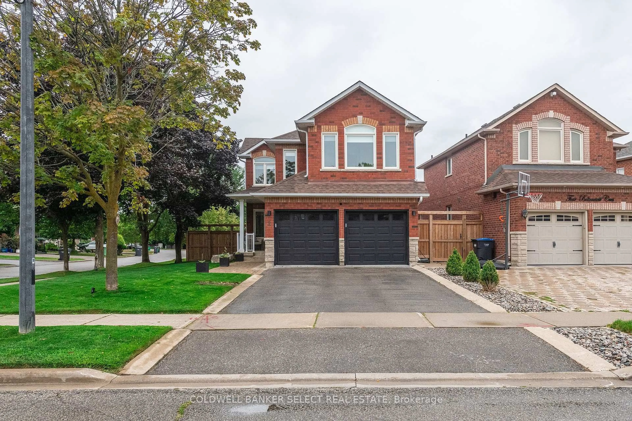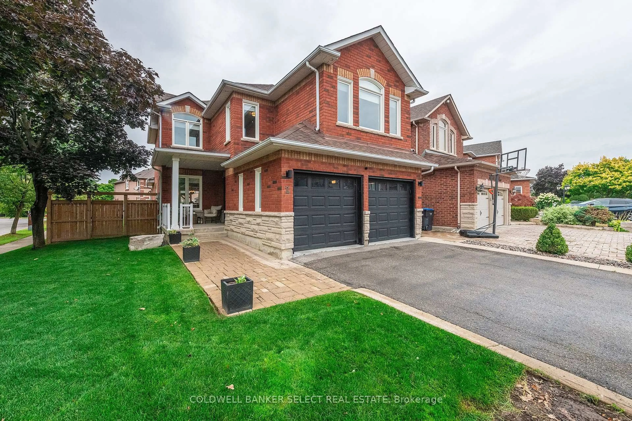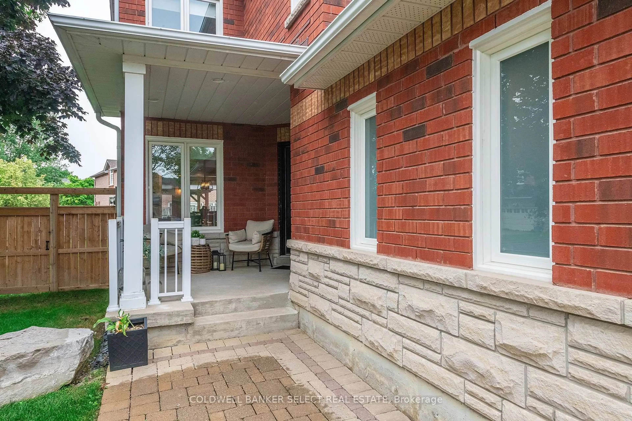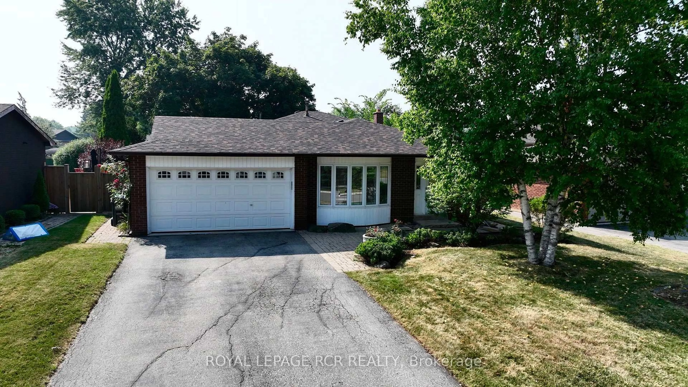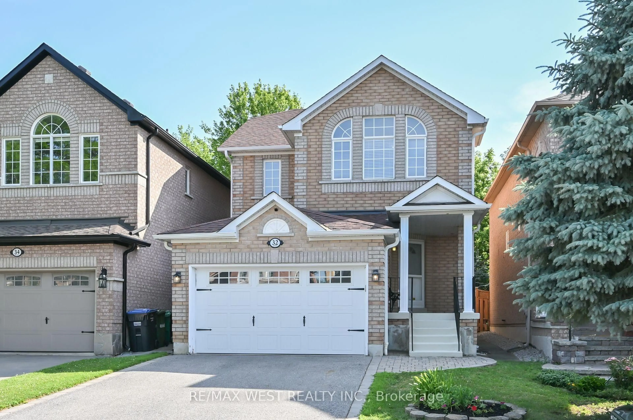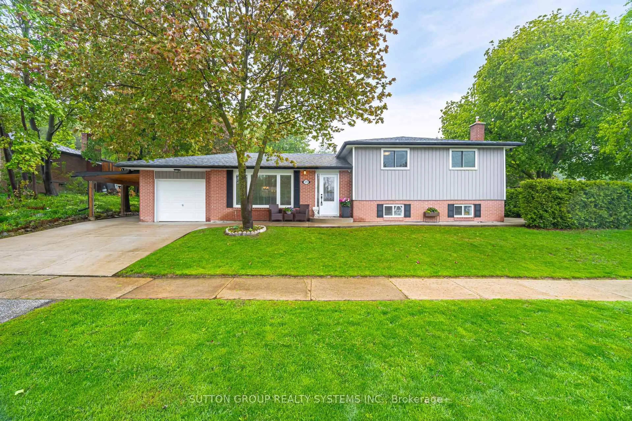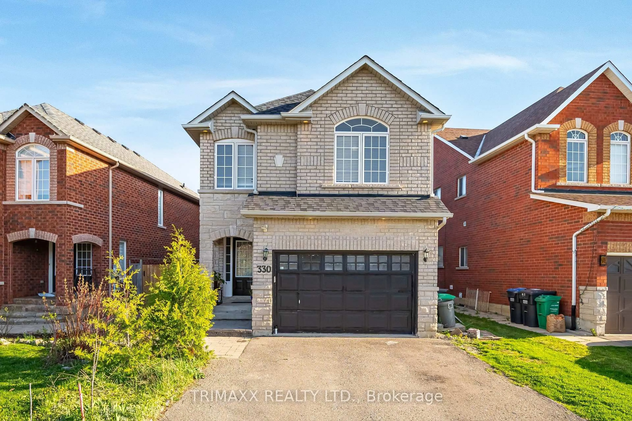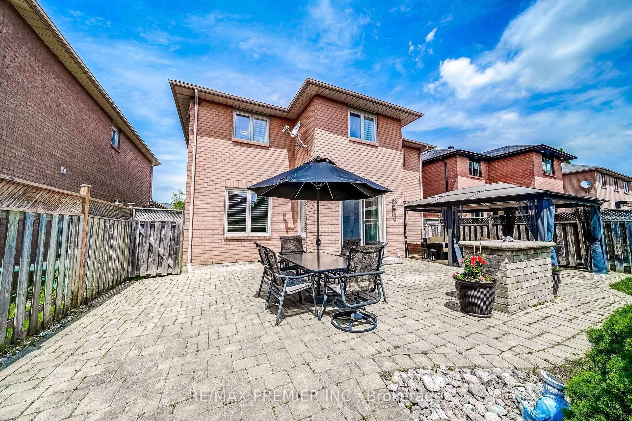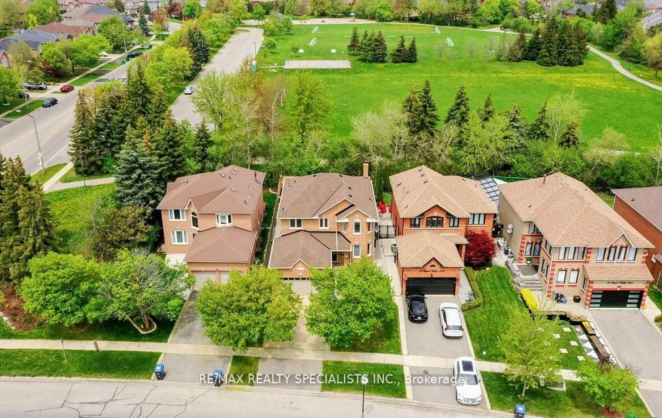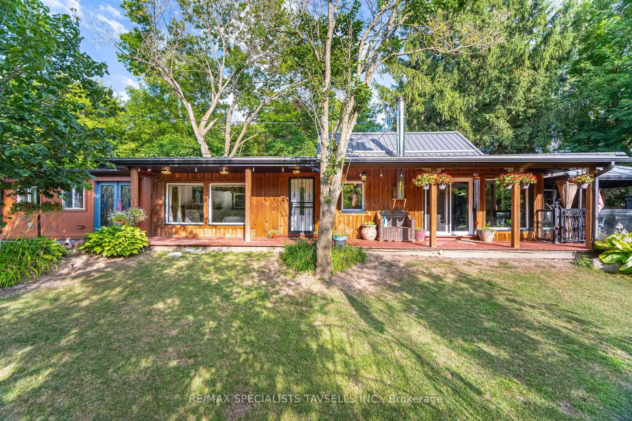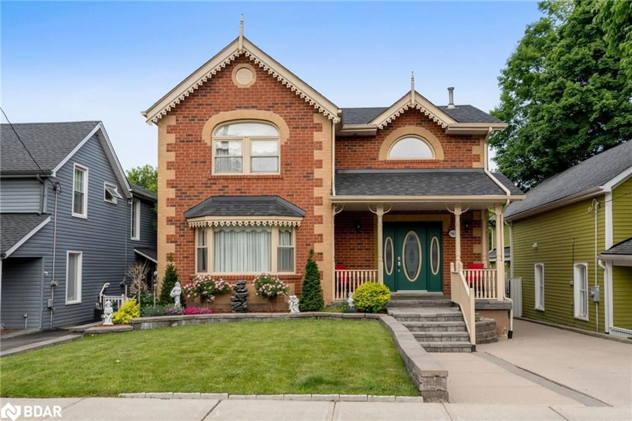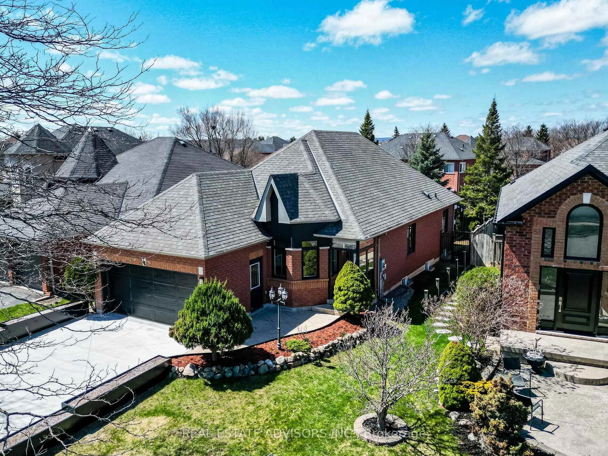2 Boltonview Cres, Caledon, Ontario L7E 2H1
Contact us about this property
Highlights
Estimated valueThis is the price Wahi expects this property to sell for.
The calculation is powered by our Instant Home Value Estimate, which uses current market and property price trends to estimate your home’s value with a 90% accuracy rate.Not available
Price/Sqft$744/sqft
Monthly cost
Open Calculator
Description
Welcome to 2 Boltonview Crescent! This stunning 4-bedroom, 4-bathroom home sits on a premium irregular corner lot and offers a perfect blend of elegance, comfort, and modern upgrades throughout. Step inside to a bright open-concept layout with vaulted ceilings in living & dinning area, crown molding, and smooth ceilings. The main level features 100% Canadian hickory hardwood flooring (2019), custom boxed coffered ceilings, and a spacious family room with three windows one oversized window, a Napoleon electric fireplace (2020), and a custom wall unit (2023). A stylish powder room with shiplap accents adds a designer touch. The chefs kitchen boasts quartz countertops, shaker cabinetry, porcelain tile flooring, stainless steel appliances, a beautiful backsplash, and sliding doors that walk out to the backyard oasis. The fully fenced yard is ideal for entertaining with a deck (2021), built-in barbecue with granite counters (2021), a gazebo, landscape lighting, outdoor pot lights, power outlets, and a shed with hydro (2023).Upstairs, you'll find 4 spacious bedrooms with hardwood flooring throughout, including a primary retreat with his & hers closets and a spa-inspired ensuite. The additional bedrooms are equally impressive with large windows and plenty of natural light. The finished basement offers open-concept living space with pot lights, a rough-in for a wet bar or kitchen, and full insulation with vapor barrier perfect for entertaining or future in-law potential. Additional highlights & upgrades: Main floor laundry with garage access Insulated garage with epoxy flooring, pot lights, and new opener (2023)Windows (2021), roof (2014), furnace (2014), A/C serviced (2020)Fresh interior paint (2025), new stairs & railings (2019), upgraded trim & doors (2019)Sprinkler system (5 zones, 2024), new fence (2023), and freshly sodded lawn (2024) KEF Surround sound system (2019) integrated on main & upper levels. This meticulously maintained property is truly move-in ready!
Property Details
Interior
Features
Lower Floor
Great Rm
7.25 x 3.78Laminate / 2 Pc Bath / Pot Lights
Exterior
Features
Parking
Garage spaces 2
Garage type Attached
Other parking spaces 4
Total parking spaces 6
Property History
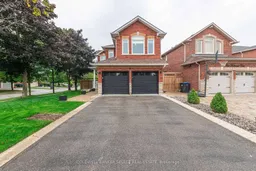 50
50
