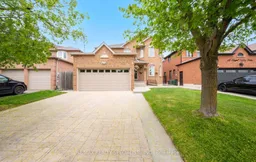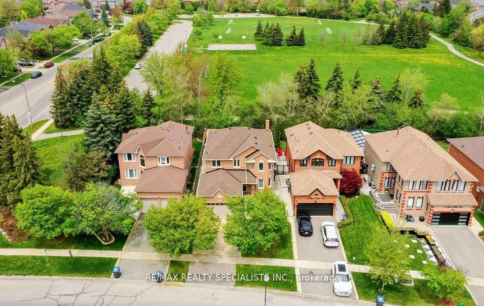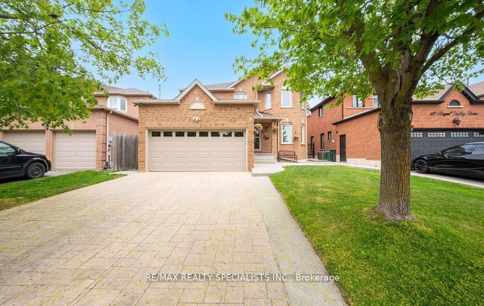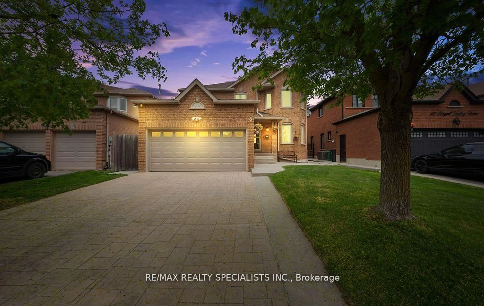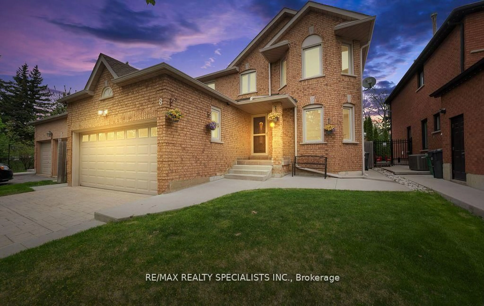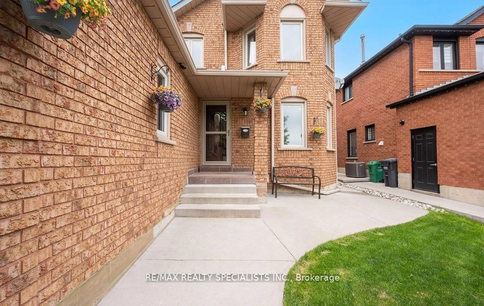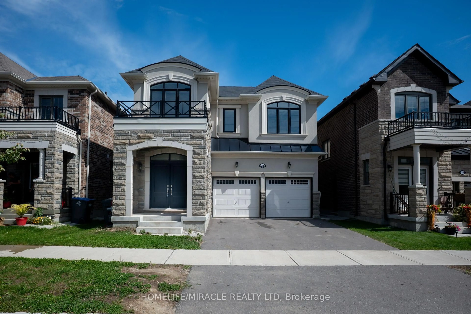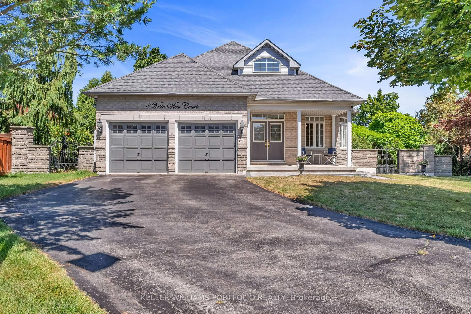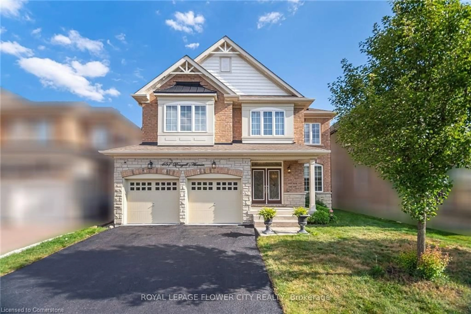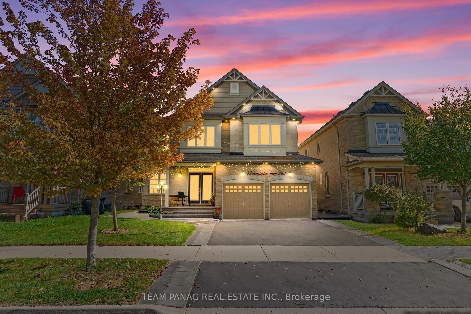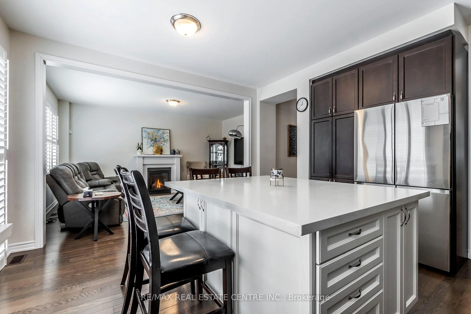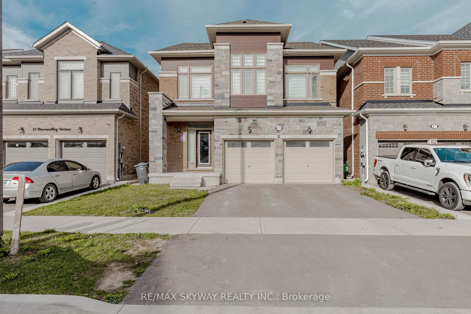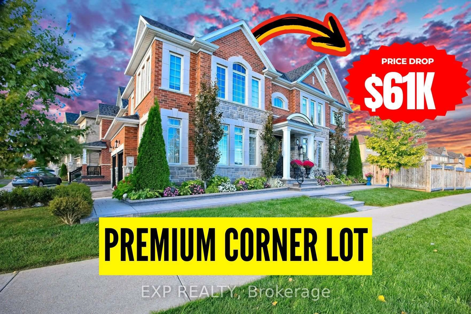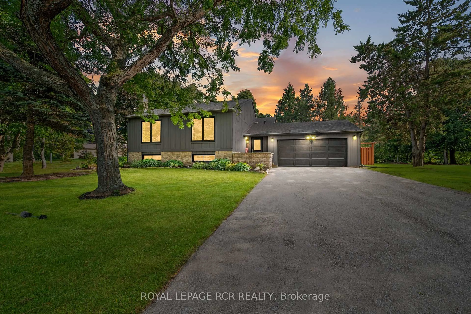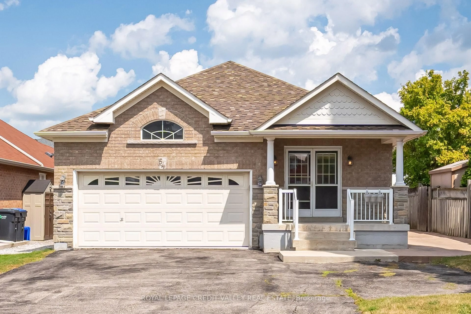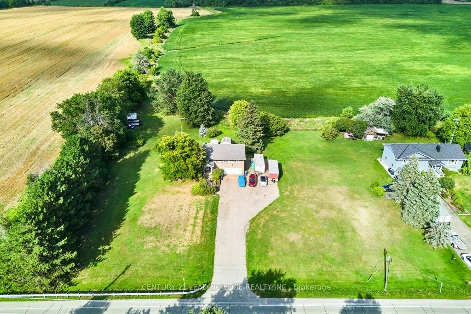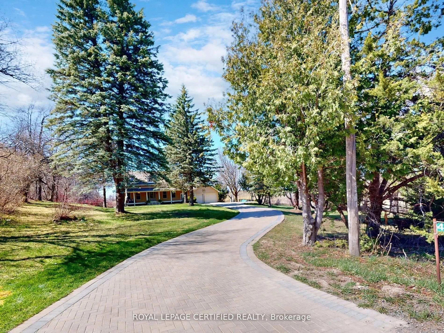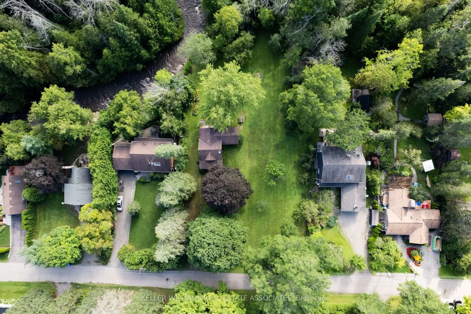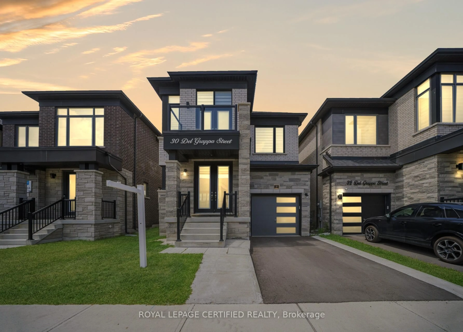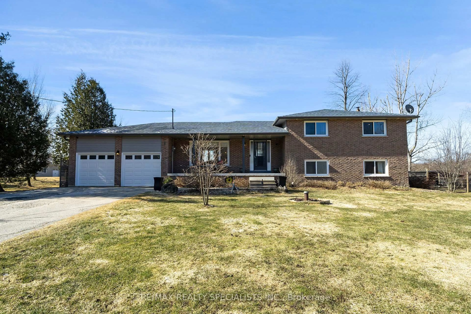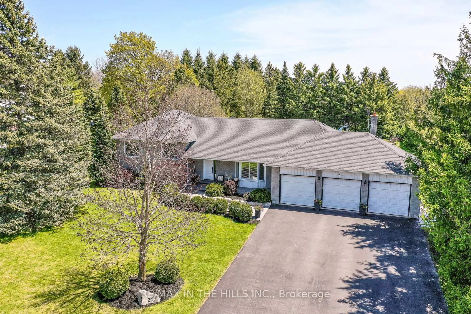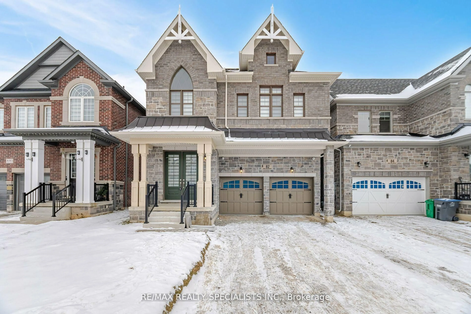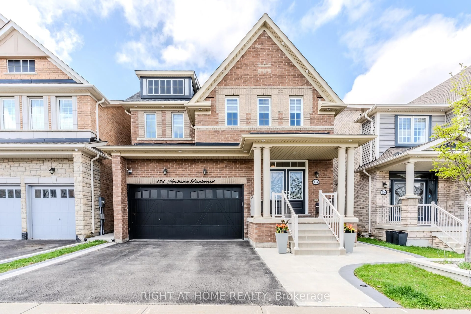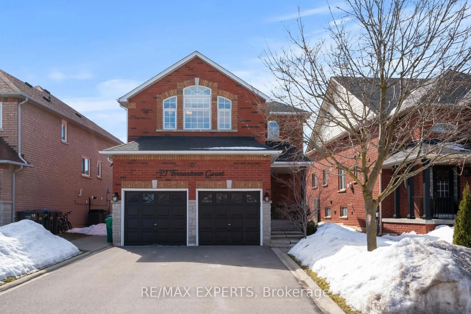8 Royal Valley Dr, Caledon, Ontario L7C 1B4
Contact us about this property
Highlights
Estimated valueThis is the price Wahi expects this property to sell for.
The calculation is powered by our Instant Home Value Estimate, which uses current market and property price trends to estimate your home’s value with a 90% accuracy rate.Not available
Price/Sqft$596/sqft
Monthly cost
Open Calculator

Curious about what homes are selling for in this area?
Get a report on comparable homes with helpful insights and trends.
*Based on last 30 days
Description
Absolutely Immaculate 4-Bedroom, 4-Bath Detached Home in Caledon Backing Onto a Park! Welcome to this stunning all-brick family home offering approximately 2,500 sq ft of beautifully maintained living space plus a fully finished basement. Nestled in a quiet, family-friendly neighborhood and backing directly onto a serene park, this home is the perfect blend of comfort, space, and upgrades.The main floor features gorgeous hardwood flooring, a cozy family room with a fireplace, and separate living and dining rooms ideal for both everyday living and entertaining. The spacious kitchen includes a double sink, Italian tumble stone backsplash, ceramic flooring, and a walkout to a private backyard oasis with a large deck (2020), perfect for summer gatherings.Upstairs, you'll find hardwood floors in all bedrooms (2022) and a luxurious master ensuite with brand-new, never-used upgrades including a new shower stall, double sinks, faucets, and toilet. The fully finished basement offers endless possibilities with a huge entertainment room, office, cold cellar, second gas fireplace (2020), and a brand-new kitchenette (2025)never used! Major Updates Include:Roof(2023), garage door, front fiberglass door, gutters/downspouts, wood fireplace doors, and backyard fence all updated Summer (2024). New engineered hardwood flooring in the kitchen and hall (2025). Basement flooring upgraded to engineered hardwood (2021)Windows (2015)Payne high-efficiency furnace and A/C (2018)Hot water tank (rental new 2024)Concrete walkway around the home (2016)Concrete front steps with 24x24 Italian quarry stone porch (2019) Dishwasher (2022) Maple hardwood kitchen cabinetry. This move-in ready home is packed with upgrades and lovingly maintained just unpack and enjoy. Don't miss your chance to own this exceptional property in one of Caledon's most sought-after communities
Property Details
Interior
Features
Main Floor
Dining
3.75 x 3.63Family
6.25 x 3.43Kitchen
3.57 x 3.03Breakfast
4.19 x 3.12Exterior
Features
Parking
Garage spaces 2
Garage type Attached
Other parking spaces 4
Total parking spaces 6
Property History
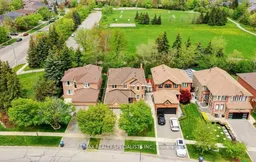 50
50