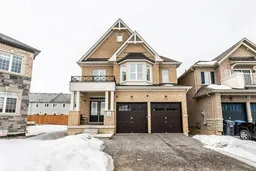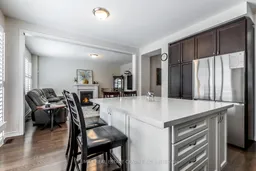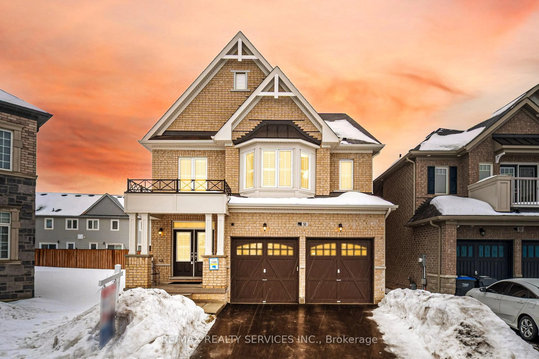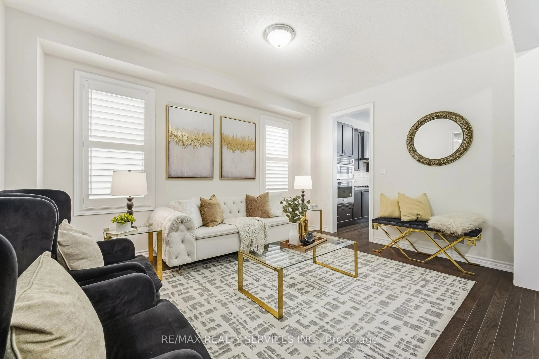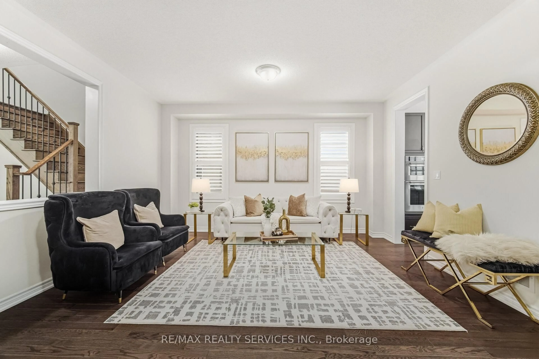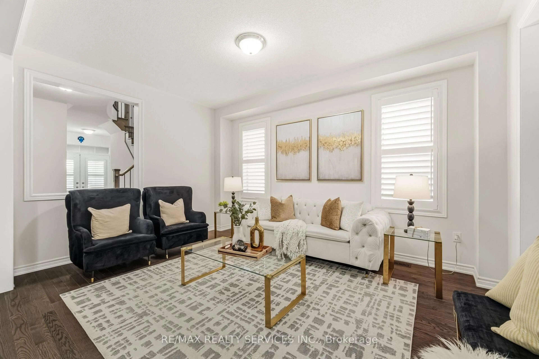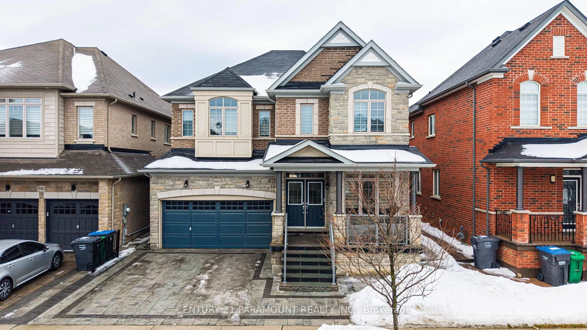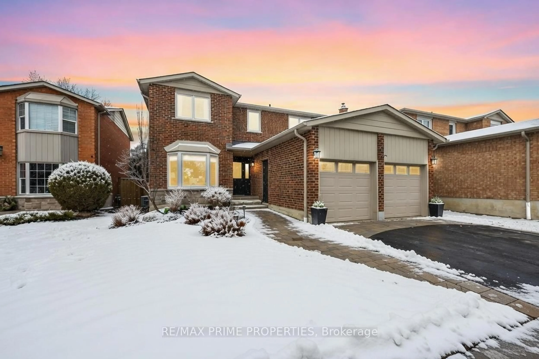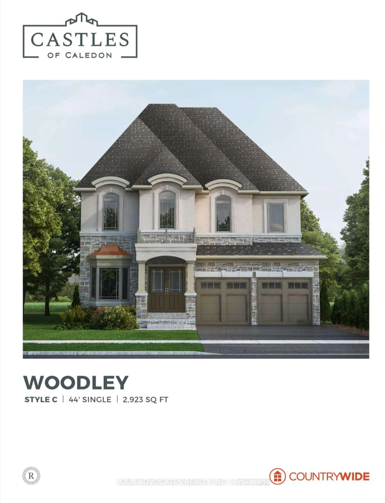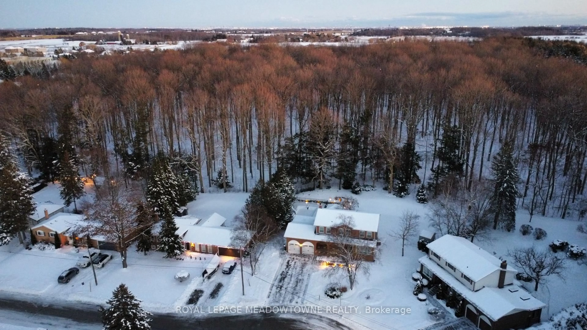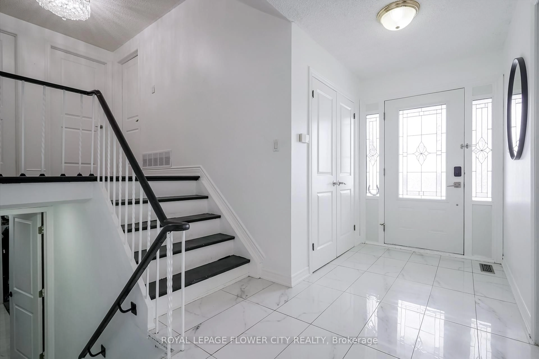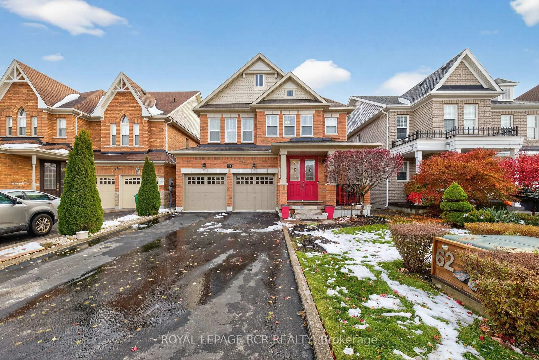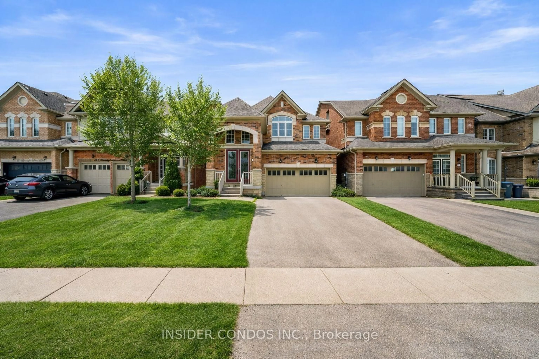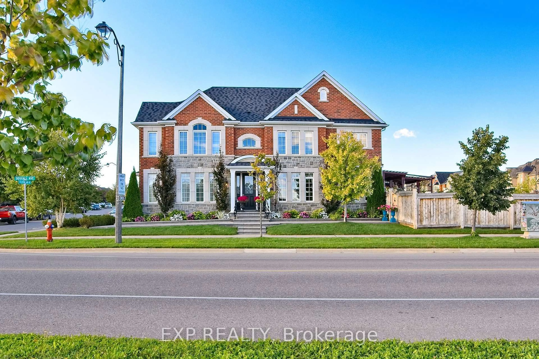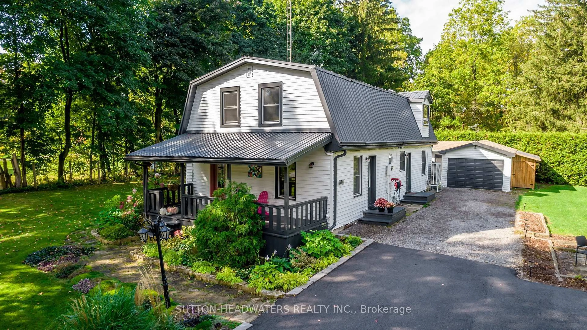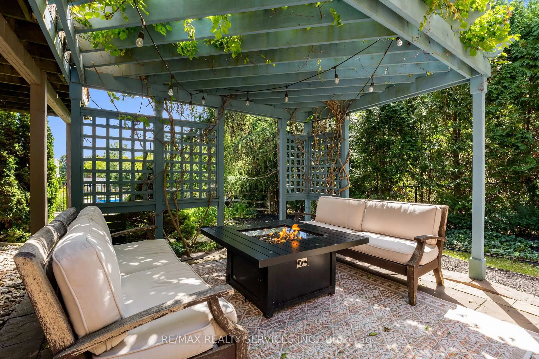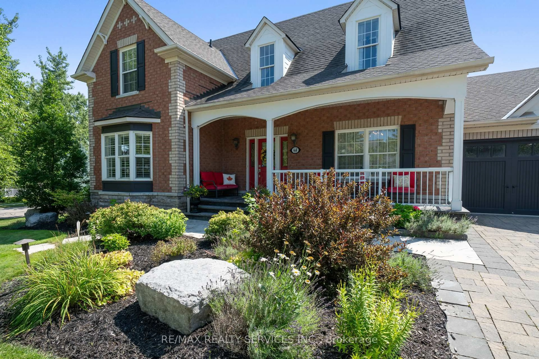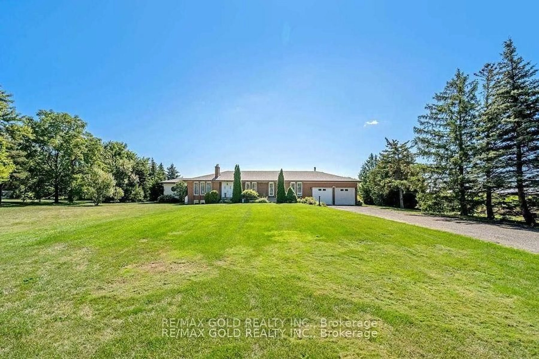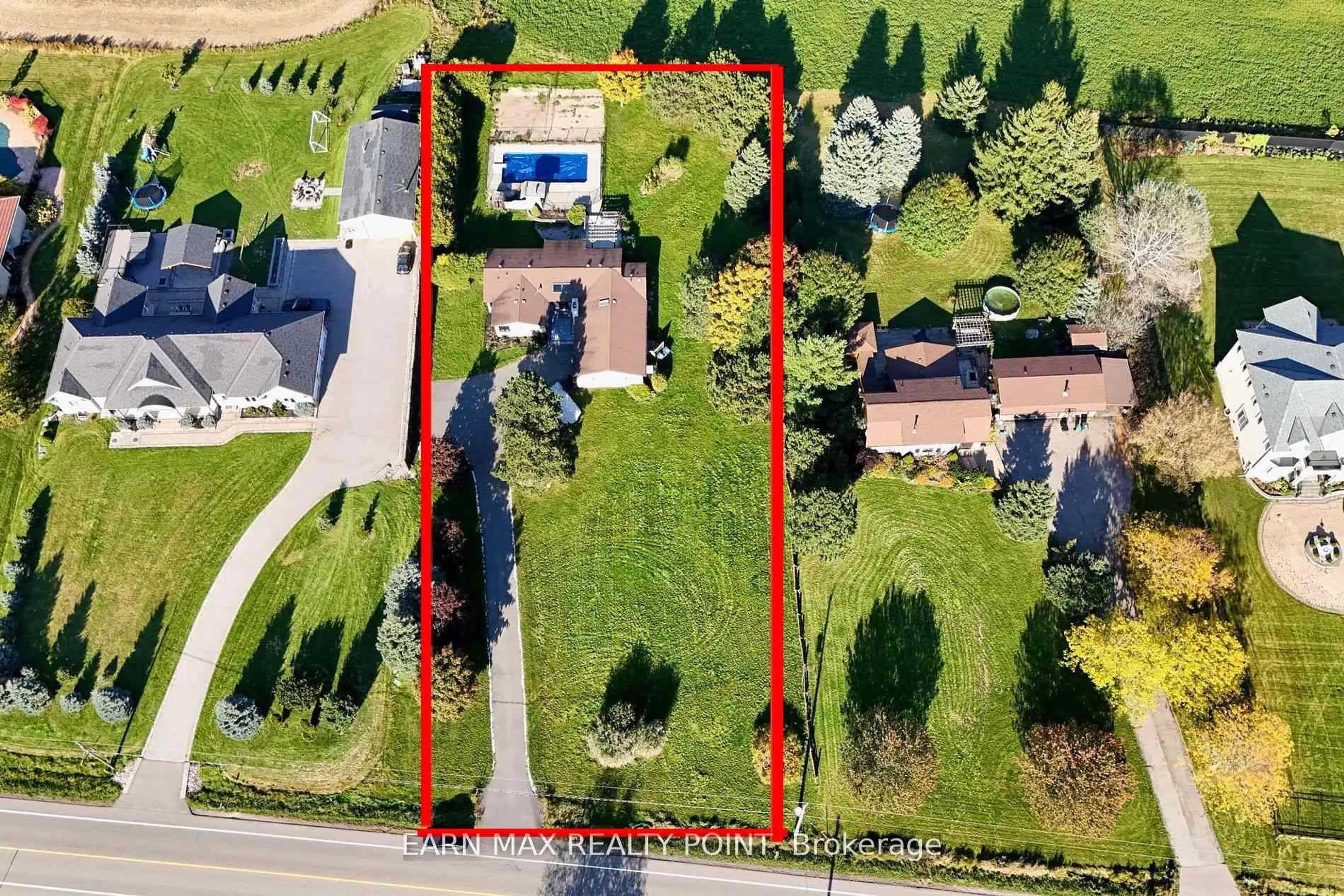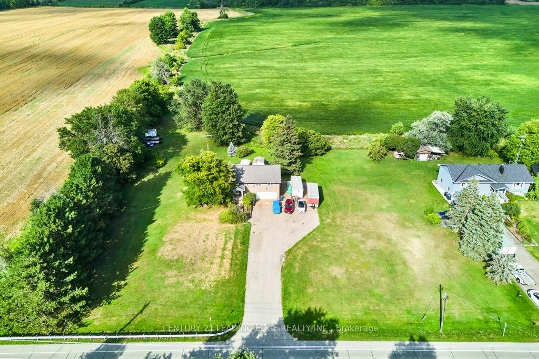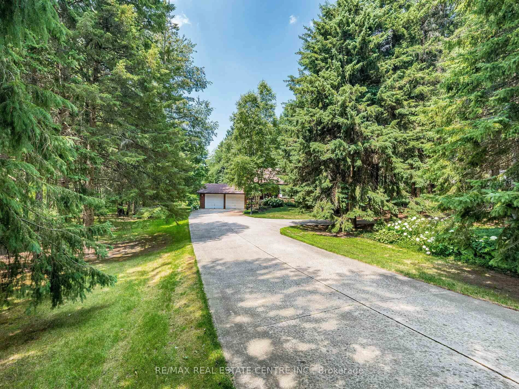50 Royal Fern Cres, Caledon, Ontario L7C 4H1
Contact us about this property
Highlights
Estimated valueThis is the price Wahi expects this property to sell for.
The calculation is powered by our Instant Home Value Estimate, which uses current market and property price trends to estimate your home’s value with a 90% accuracy rate.Not available
Price/Sqft$436/sqft
Monthly cost
Open Calculator
Description
//Premium Pie Lot// Less Than 4 Years Old Luxury Built 4 Bedrooms & 4 Washrooms Detached House In Prestigious Southfields Village Caledon Community!! *2 Master Bedrooms & 3 Full Washrooms In 2nd Floor** Grand Double Door Main Entry! Separate Living, Dining & Family Rooms With Gleaming Hardwood Flooring! Dream Upgraded Kitchen With Maple Cabinetry, Center Island, Quartz Counter-Top, S/S Built-In Appliances!! **Office In Main Floor** Oak Staircase With Iron Pickets! 2nd Floor Comes With 4 Spacious Bedrooms! Master Bedroom Comes With 5 Pcs Ensuite & Walk-In Closet** 3 Full Washrooms In 2nd Floor** Walking Distance To Park, Etobicoke Creek & Trails. Must View House! Shows 10/10**
Property Details
Interior
Features
2nd Floor
3rd Br
0.0 x 0.0Semi Ensuite / Large Closet / Large Window
Primary
0.0 x 0.05 Pc Ensuite / W/I Closet / Broadloom
2nd Br
0.0 x 0.04 Pc Ensuite / Large Closet / Large Window
4th Br
0.0 x 0.0Semi Ensuite / Large Window / Large Closet
Exterior
Features
Parking
Garage spaces 2
Garage type Built-In
Other parking spaces 2
Total parking spaces 4
Property History
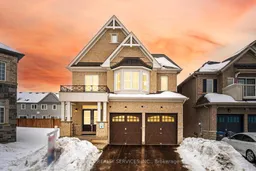 50
50