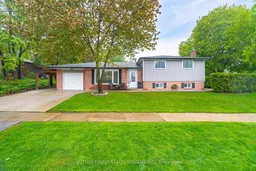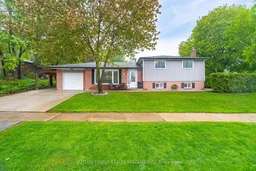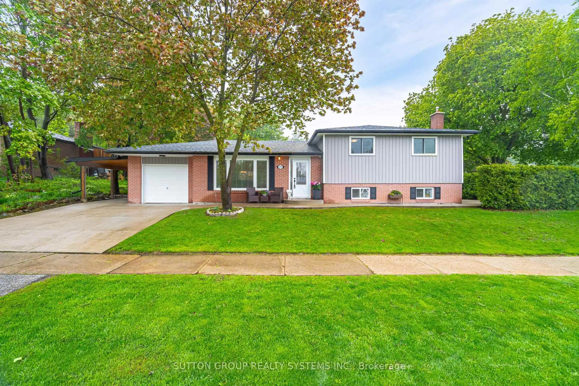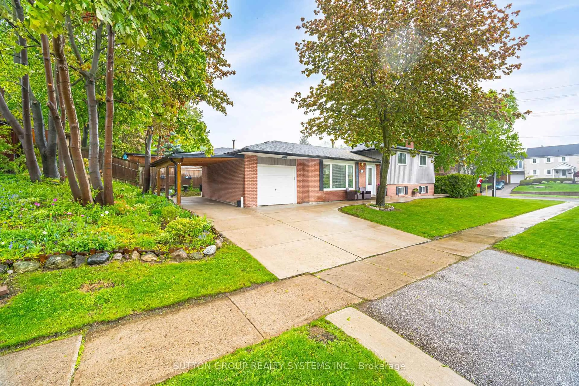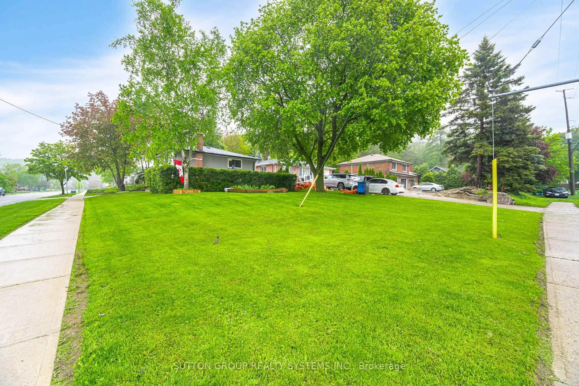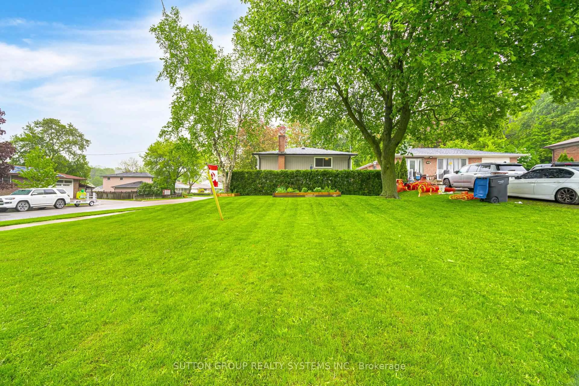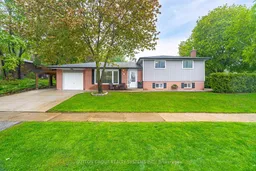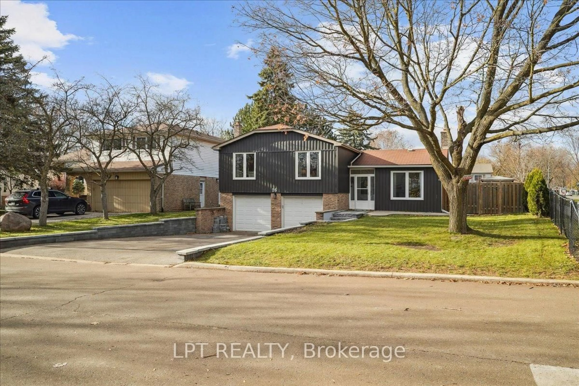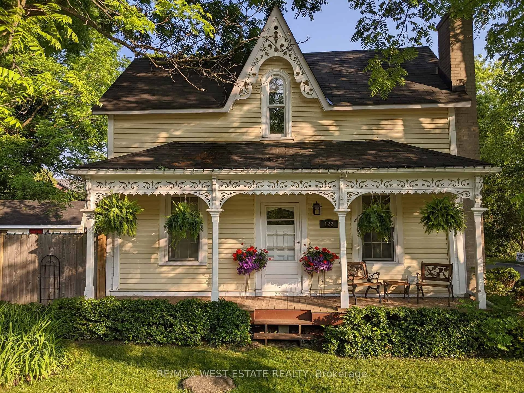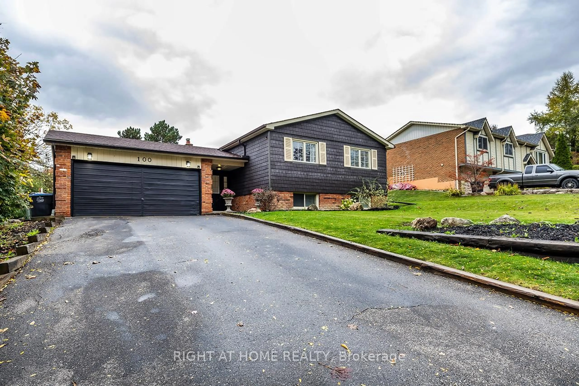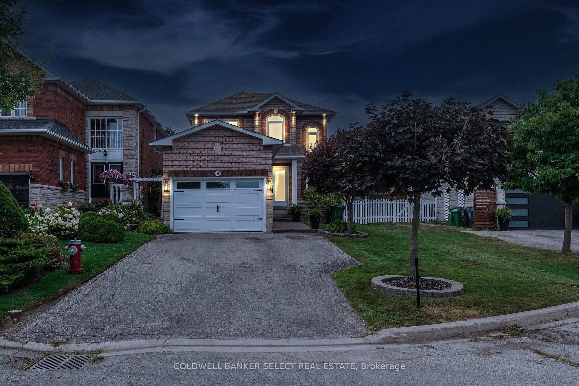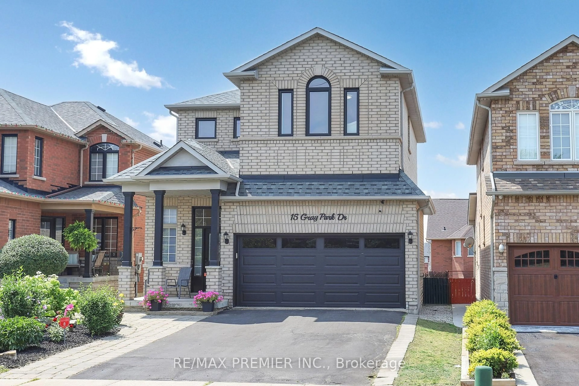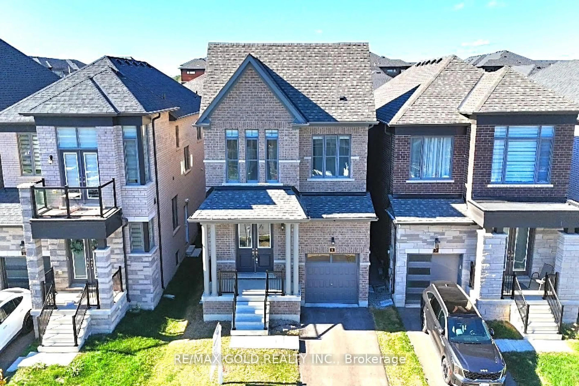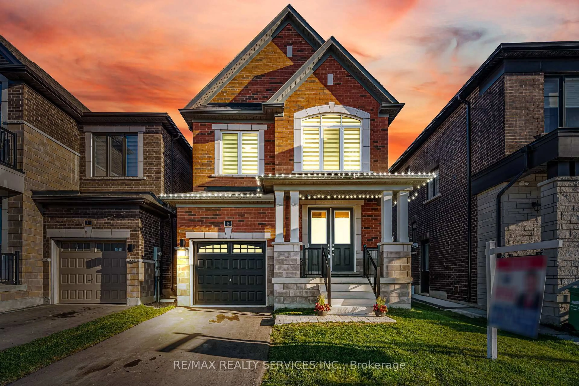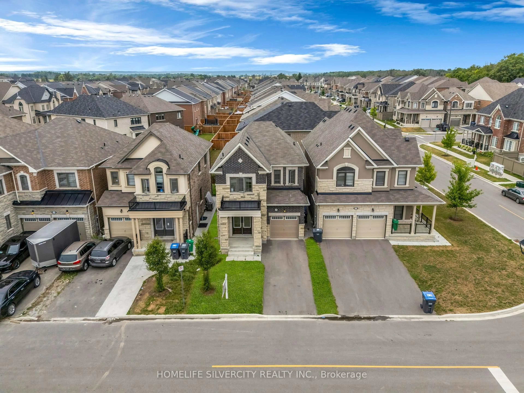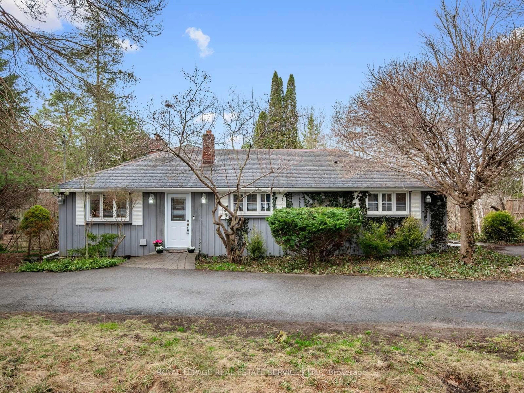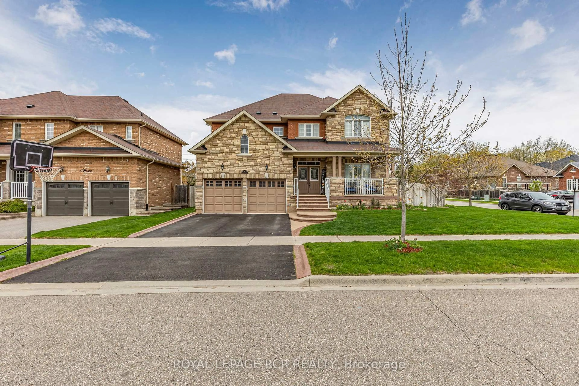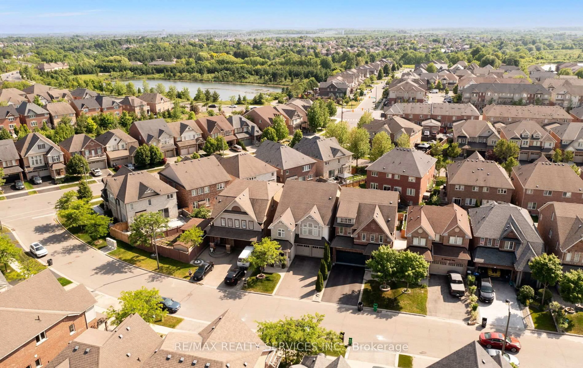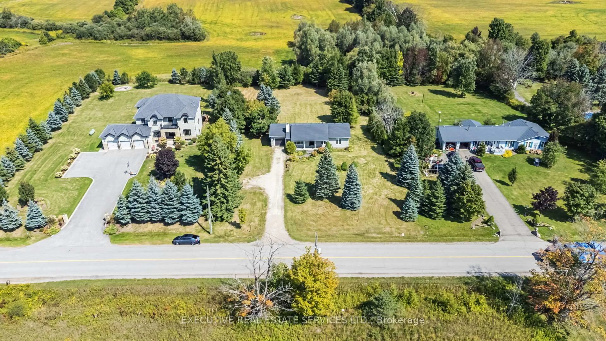175 Connaught Cres, Caledon, Ontario L7E 2S8
Contact us about this property
Highlights
Estimated valueThis is the price Wahi expects this property to sell for.
The calculation is powered by our Instant Home Value Estimate, which uses current market and property price trends to estimate your home’s value with a 90% accuracy rate.Not available
Price/Sqft$771/sqft
Monthly cost
Open Calculator
Description
Welcome to 175 Connaught Crescent, offering over 2,400 sq ft of total living space in a beautifully updated 4-level sidesplit, just steps from downtown Bolton. This move-in-ready home features a modern renovated kitchen with a large island, 3+1 bedrooms, two kitchens, and two bathrooms, ideal for extended family or in-law potential.Spacious family and dining areas provide excellent space for everyday living and entertaining. Numerous upgrades include a concrete driveway, wrap-around pathways, patio, roof, soffits, board-and-batten siding, furnace, and air conditioning. Located in a family-friendly neighborhood within walking distance to schools, parks, local amenities, and public transit. Just minutes to downtown Bolton shopping, dining, and services. A fantastic opportunity in a highly desirable location.
Property Details
Interior
Features
2nd Floor
3rd Br
3.12 x 3.05hardwood floor / Closet
Primary
4.42 x 3.58hardwood floor / Closet
2nd Br
3.5 x 2.97hardwood floor / Closet
Exterior
Features
Parking
Garage spaces 1
Garage type Built-In
Other parking spaces 3
Total parking spaces 4
Property History
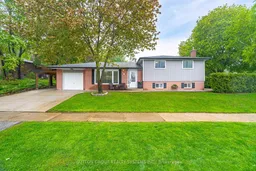 50
50