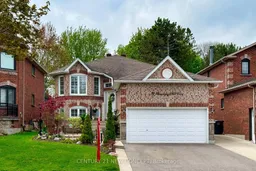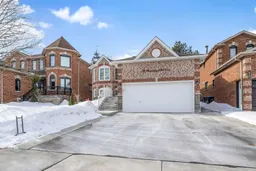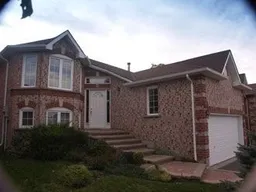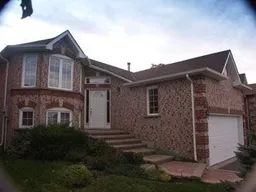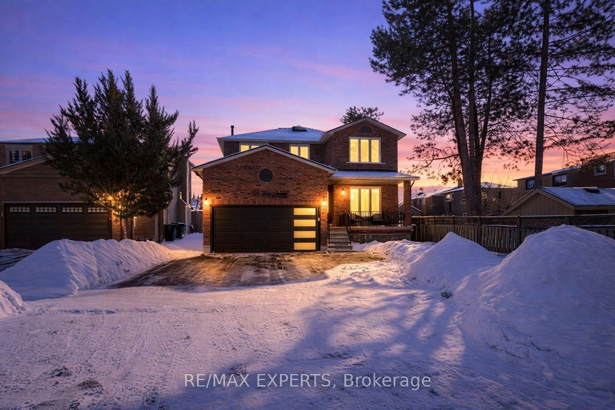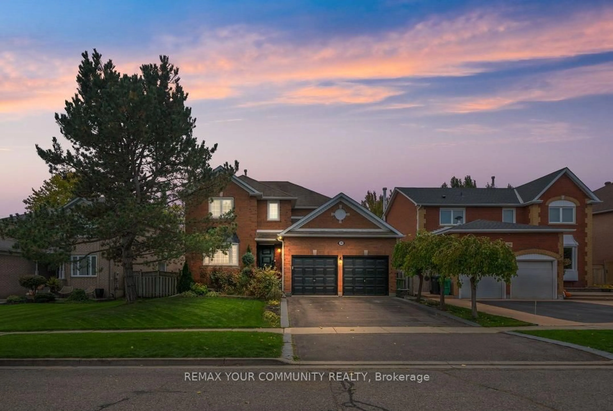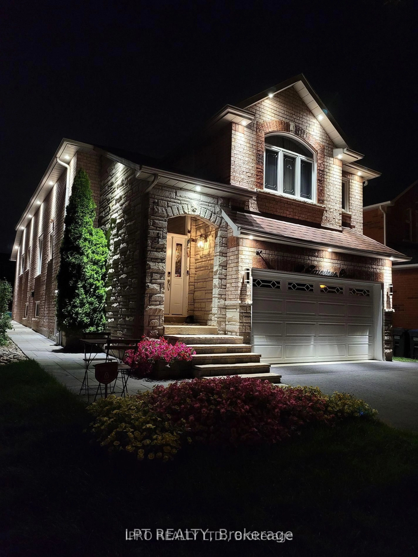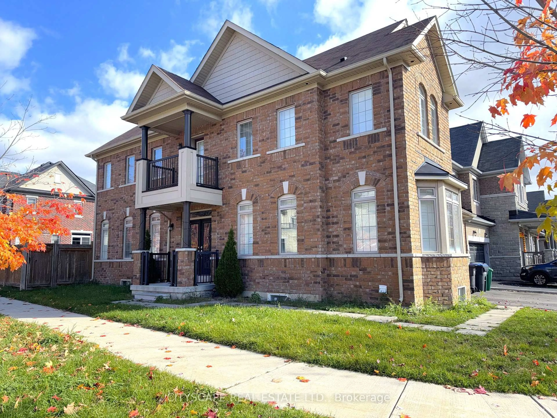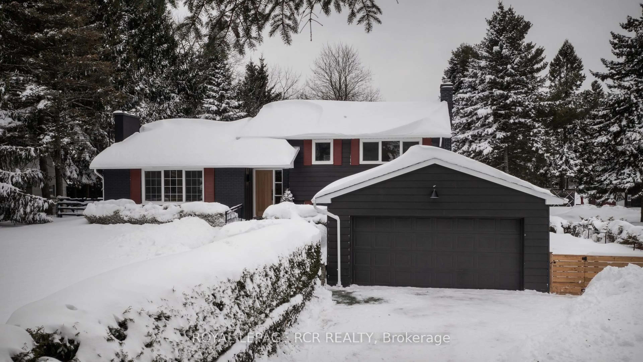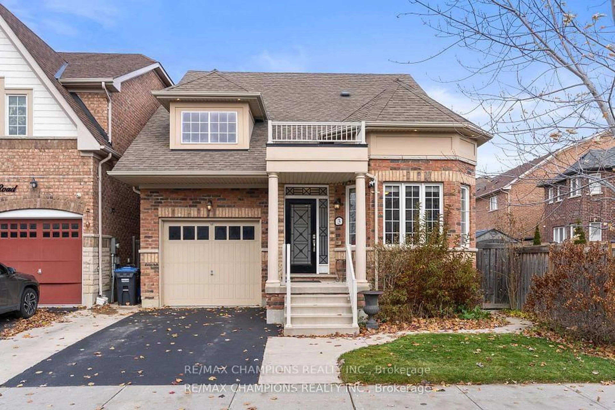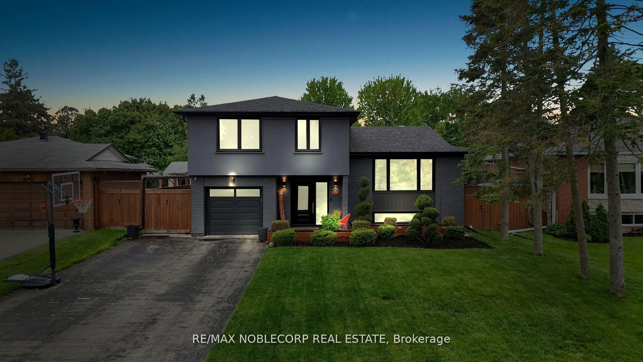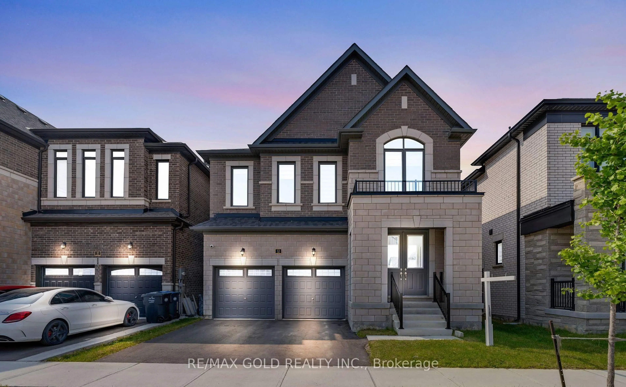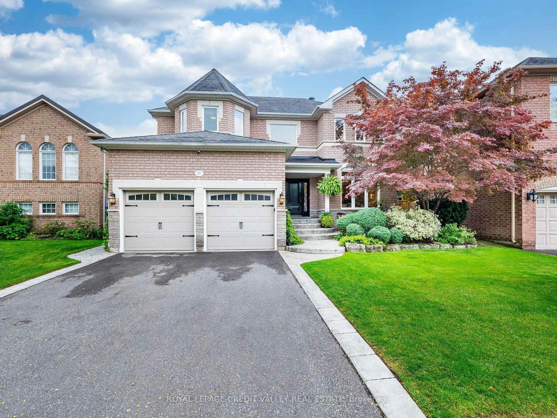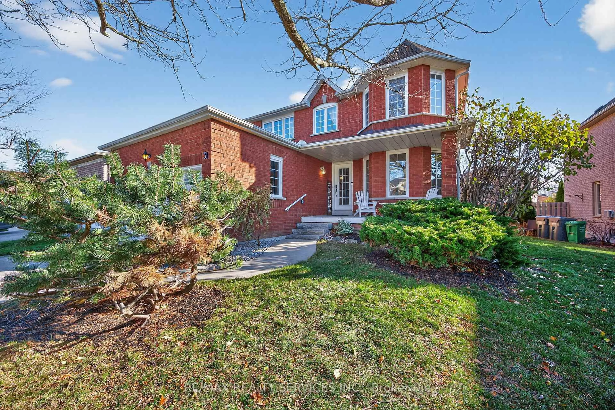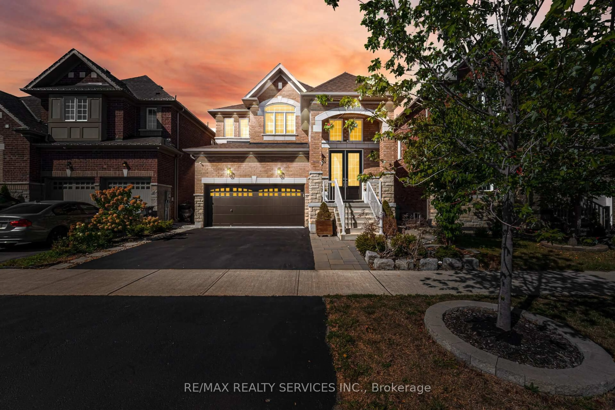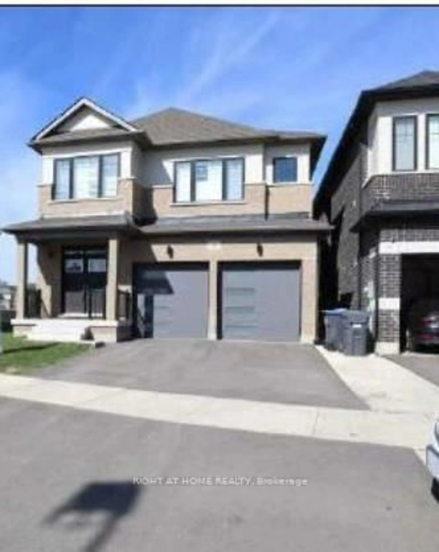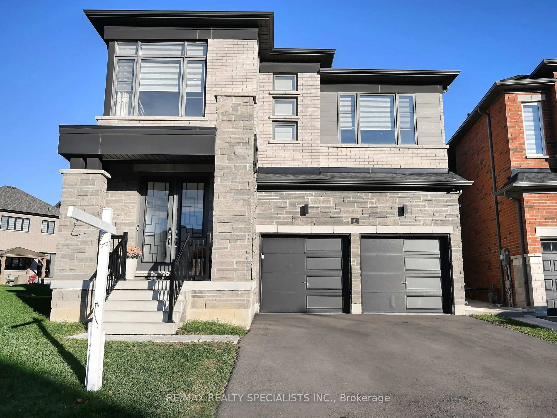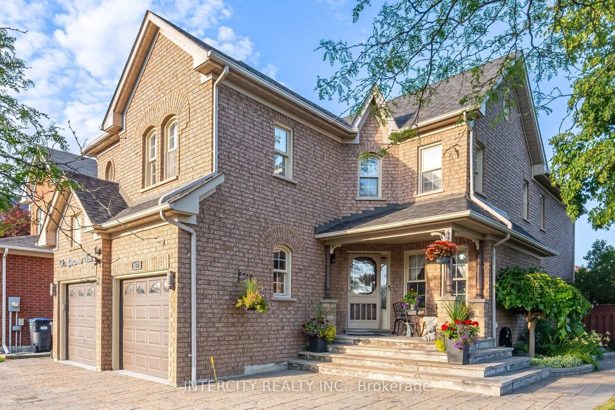Discover this Rare Gem in Bolton's Desirable South Hill! Tucked away on a quiet, family-friendly street, this stunning modern open-concept bungalow offers 3+1 bedrooms and a timeless, fully updated white kitchen. High-end finishes include stainless steel appliances, an 8-ft island with breakfast bar, quartzite countertops, a ceramic tile backsplash, under-cabinet lighting, and elegant 12" x 24" porcelain flooring. Step directly from the kitchen onto a spacious 12' x 16' wood deck-perfect for outdoor dining and entertaining. The beautifully landscaped backyard features a charming gazebo and lush garden, creating a peaceful retreat to relax and enjoy quiet family moments. The main floor showcases thoughtful details such as pot lights, iron railings, hardwood floors, and direct access to a double-car garage with a large overhead loft for extra storage. Bright and welcoming, the living room is filled with natural light from a beautiful bay window and flows seamlessly into the dining area, which opens onto the raised deck for effortless indoor-outdoor living. The finished basement adds valuable living space with a cozy family room featuring a gas fireplace, a recreation area, a fourth bedroom, a full 4-piece bath, and a laundry/utility room with plenty of storage. Location, Lifestyle & Convenience: Enjoy walking distance to top-rated schools, shopping, dining, bakeries, and parks. With quick access to major highways, commuting is simple and convenient. Set on a sought-after street in Bolton's prestigious South Hill, this rare bungalow perfectly blends modern elegance, functional design, and family comfort. Move in and start enjoying your dream home today!
Inclusions: Grg Dr Opnr/Remote, Mezzanine Grg Storage, All Elf's, C/Air, C/Vac & Attachments, Cali Shutters, 6' X 10' Garden Shed, Alarm System, Furnace-2018, Hwt-2018 Owned, Raised Backyard Garden W Retaining Wall, Interlock & Concrete Walkways, Widened Driveway, and outdoor Gazebo. Stainless steel appliances.
