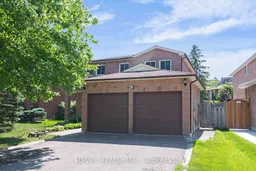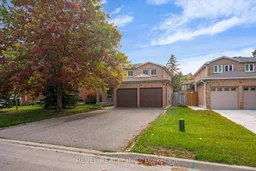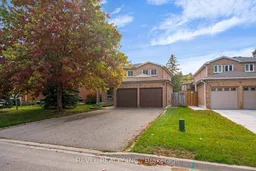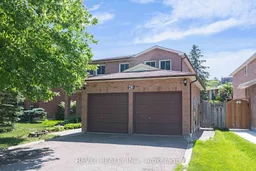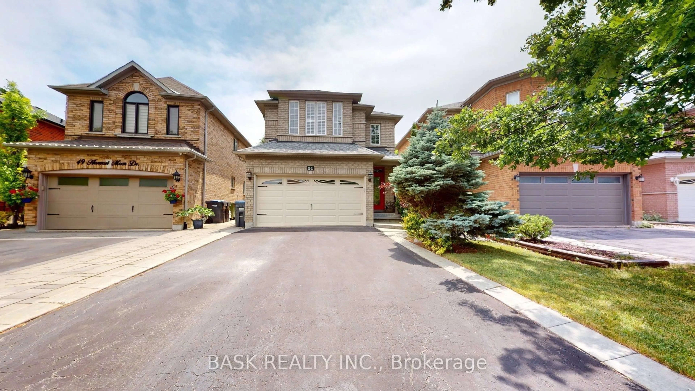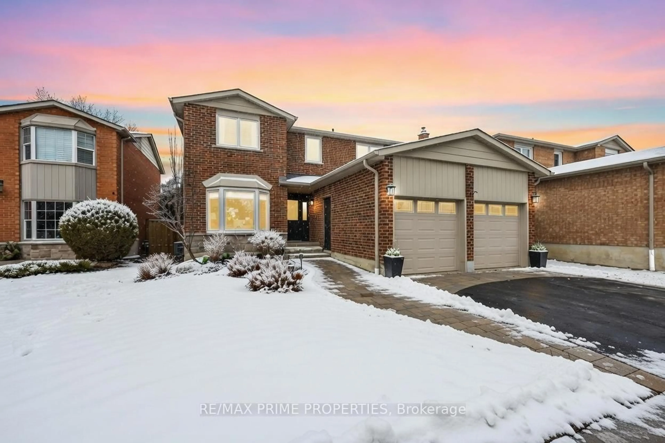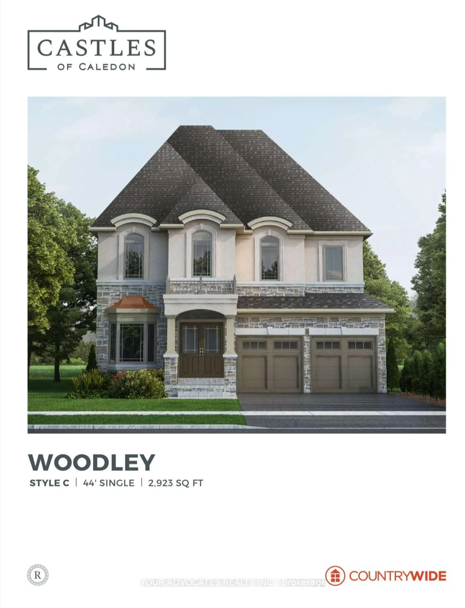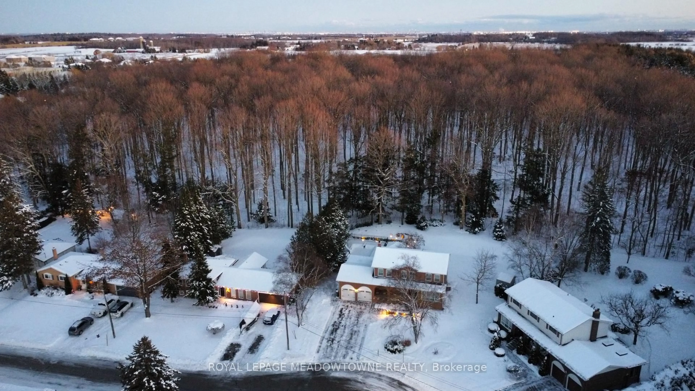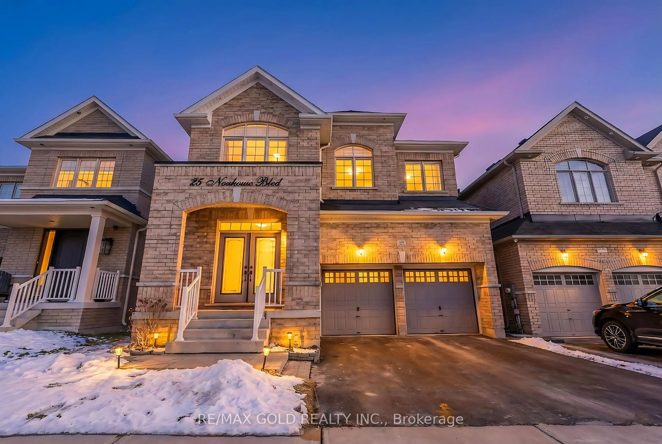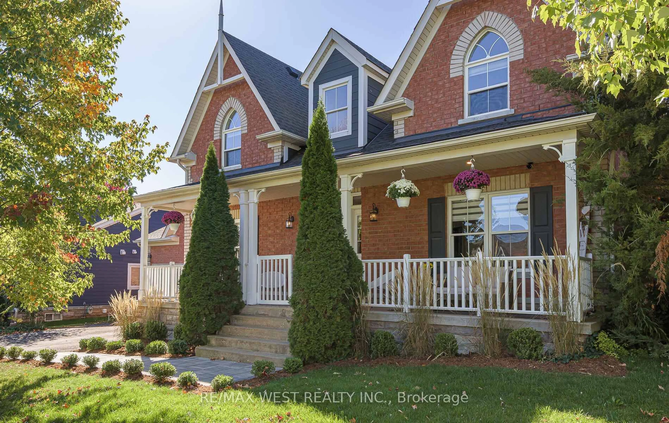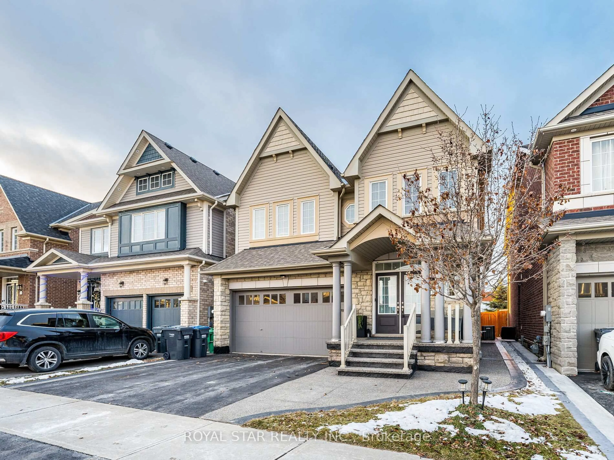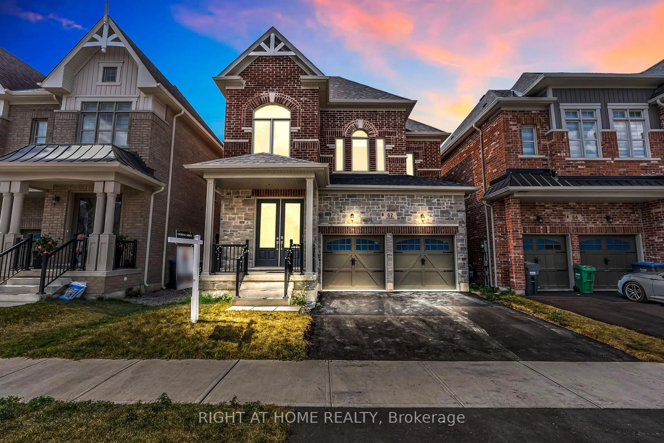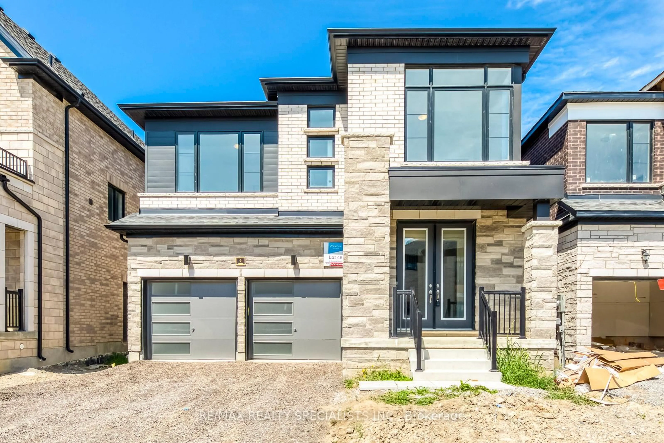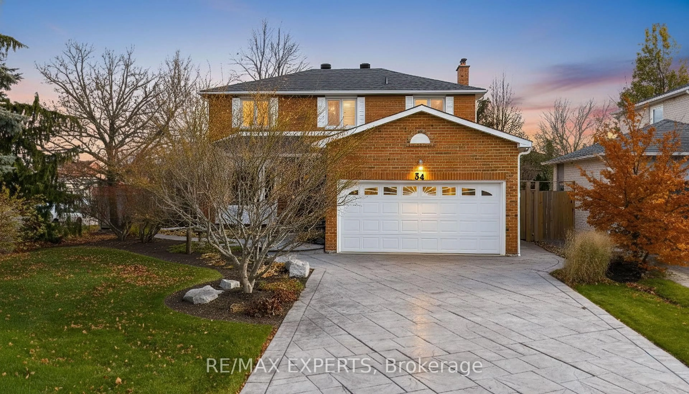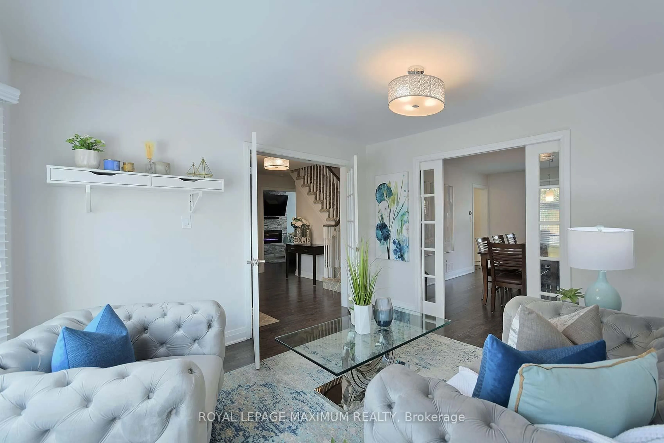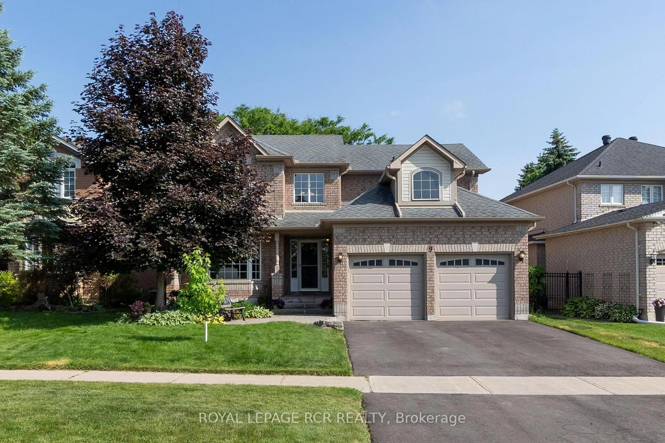This well-kept detached home in Bolton West offers a spacious and functional layout designed for comfortable family living. The main floor features elegant hardwood floors, a bright living and dining area, and a cozy family room with a fireplace perfect for relaxing evenings. The kitchen offers plenty of storage and opens directly to the backyard, creating a seamless flow for everyday living and entertaining. Upstairs, the primary bedroom includes a walk-in closet and private ensuite, while three additional bedrooms provide ample space for the whole family. The finished basement enhances the home's versatility, featuring a second kitchen, full bathroom, and additional fireplace ideal for multi-generational living, a guest suite, or extra entertaining space. Located in a desirable neighbourhood, this home is just minutes from parks, schools, and everyday amenities a perfect blend of comfort, convenience, and community. ** Listing Contains Virtually Staged Photos**
Inclusions: Two (2) Fridges, Two (2) Stoves, Washer & Dryer, Central Vacuum & Attachments, All Light Fixtures & All Window Coverings, Deep Freezer in the basement. BONUS: 100 Amp Pony Panel located in the garage.
