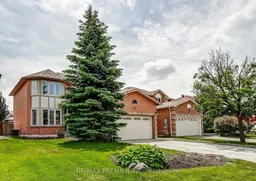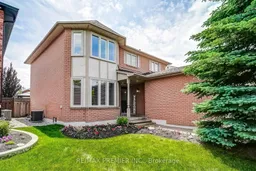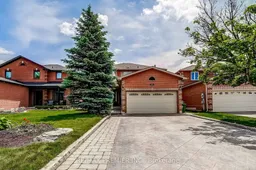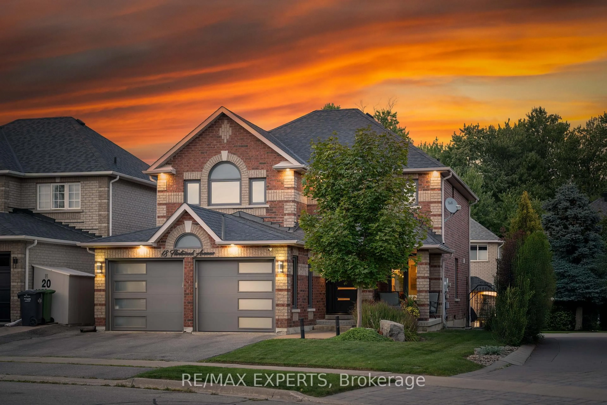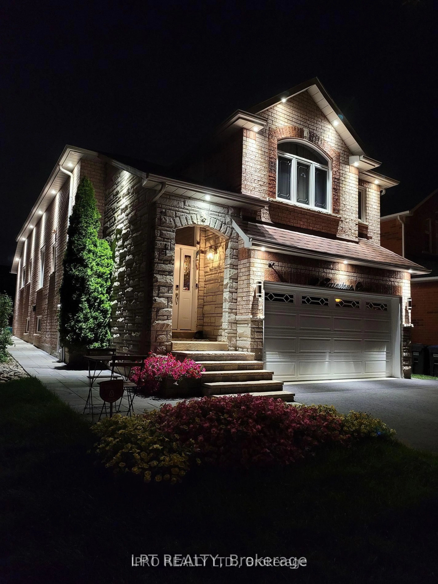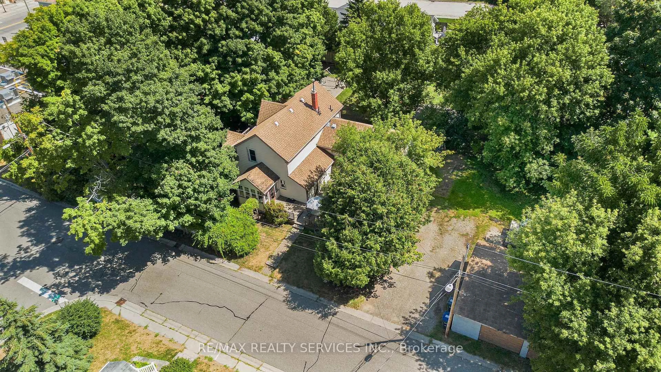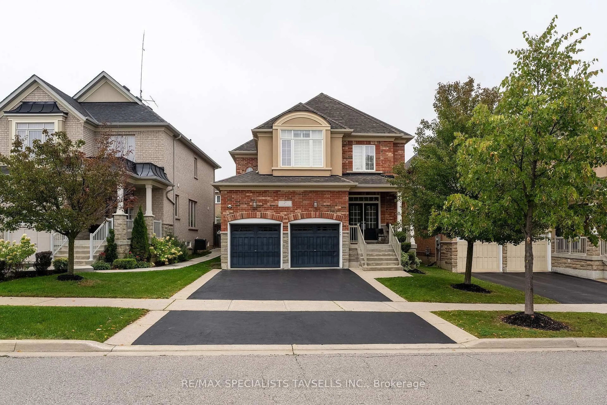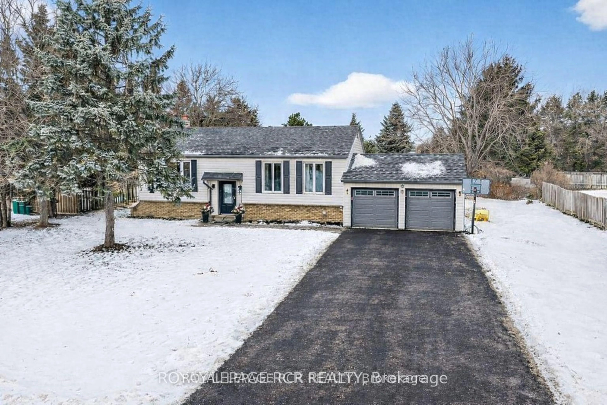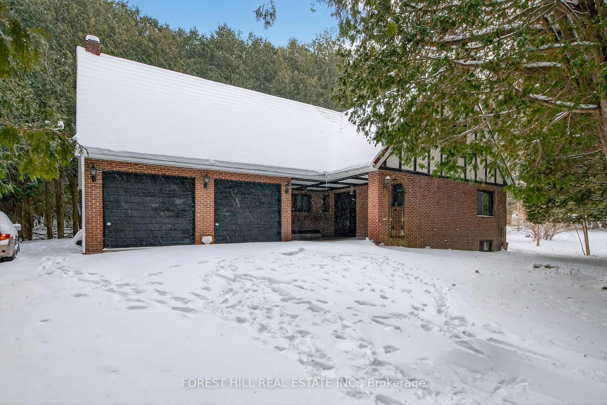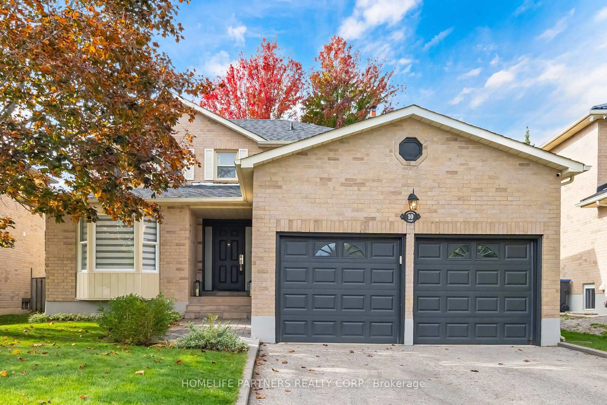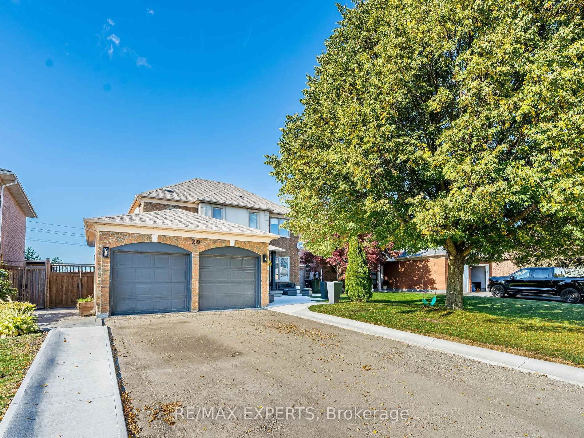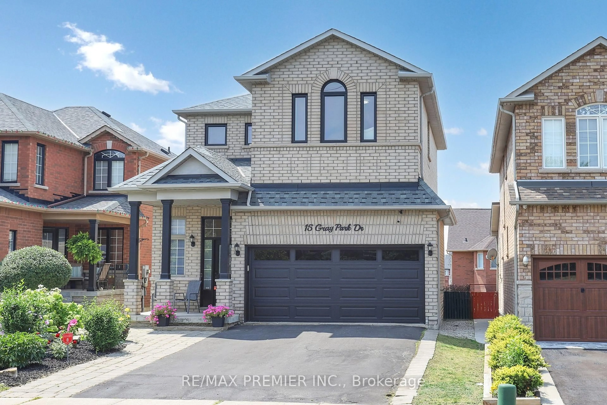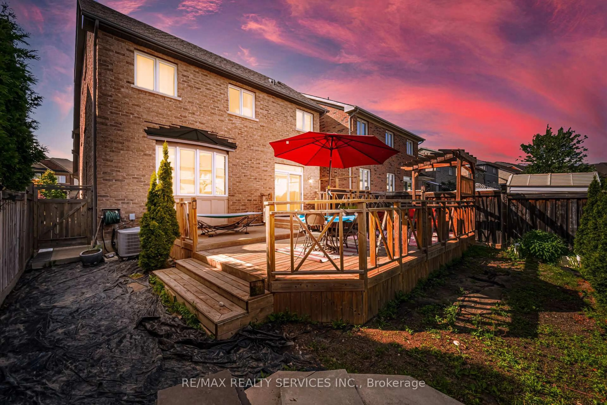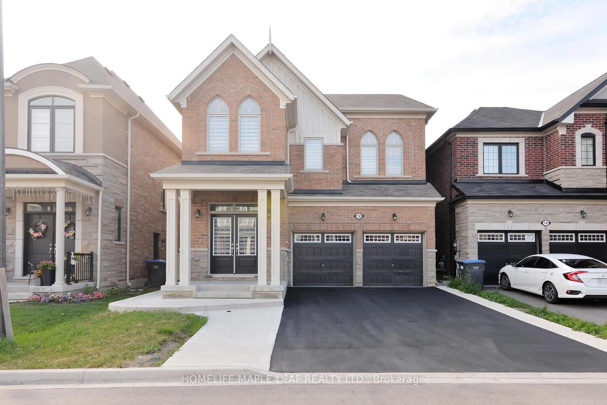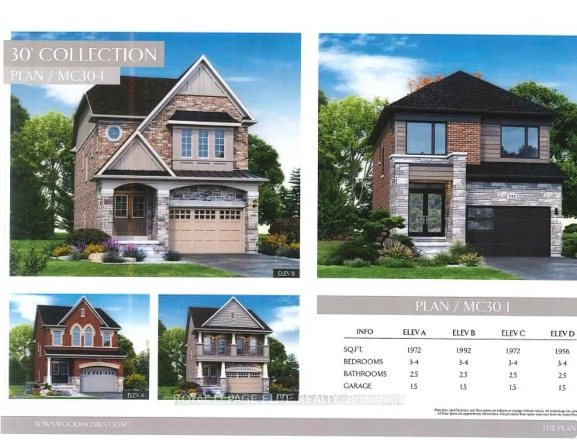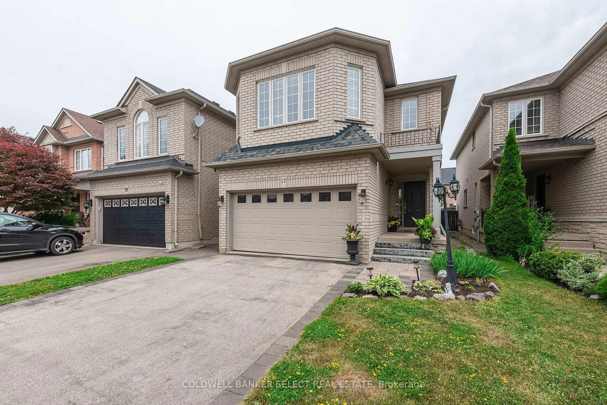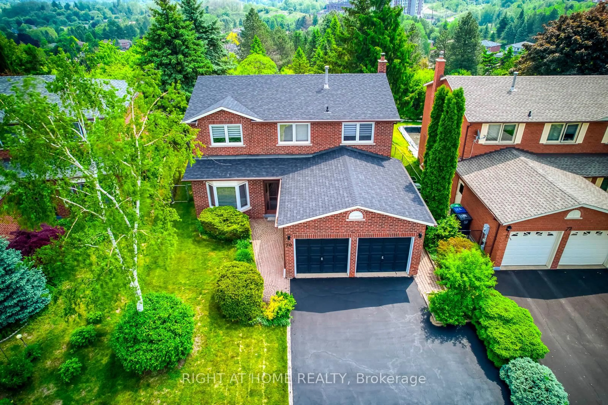Nestled in one of Bolton's most desirable and peaceful neighbourhoods, 21 Berrydown Drive offers the perfect combination of space, style and serenity. As you walk toward the home you are surrounded by a beautiful flower Garden, Elegant Stucco Accents and Grand Entrance way. This beautiful 4-bedroom detached home sits on a generous lot on a quiet low-traffic street. Lots of natural light flows throughout the main level with Large windows and freshly painted main floor walls. Spacious living and dining areas offer plenty of room to entertain guests or relax with loved ones. 4 Large Bedrooms on the second floor with ample closet space and large windows. Basement features a beautiful recreation area, extra washing machine and freezer and open concept area to create and design as you choose. One of the true highlights is its expansive backyard with a Gazebo, eating area, large shed and vegetable garden which is perfect for entertaining. Walking Distance to Holy Family School, Many Parks, Church, and close to all of Boltons Amenities.
Inclusions: All Existing: Window Coverings and California Shutters throughout; Light Fixture (except light up vanity mirror in 3rd bedroom); Central Vac and Accessories; Fridge; Stove; Dishwasher; Counter-top Microwave; Built-in Closet in Master; Freezer in Basement; Washing Machine in basement; Laundry Sink in Basement; Gazebo (as-is); Shed in backyard; Electric Fireplace in Basement; Gas Fireplace on main floor; Washer and Dryer to be replaced with Whirlpool Model YLEQ5000KQ0 and Whirlpool Model WTW5000DW3.
