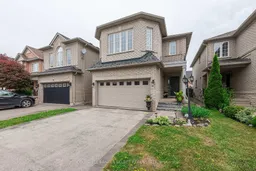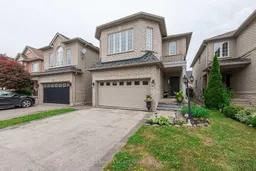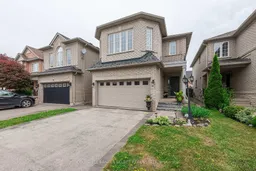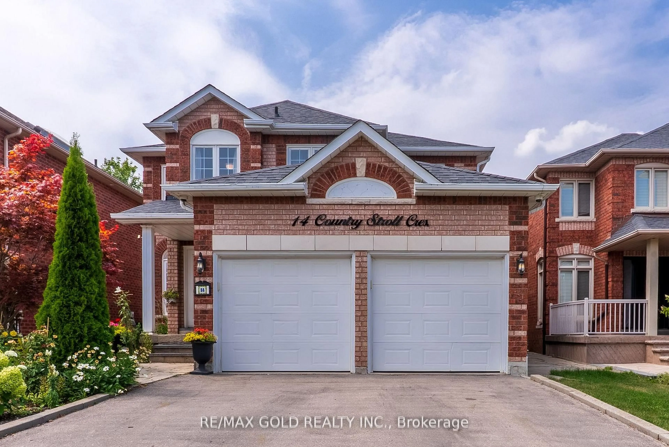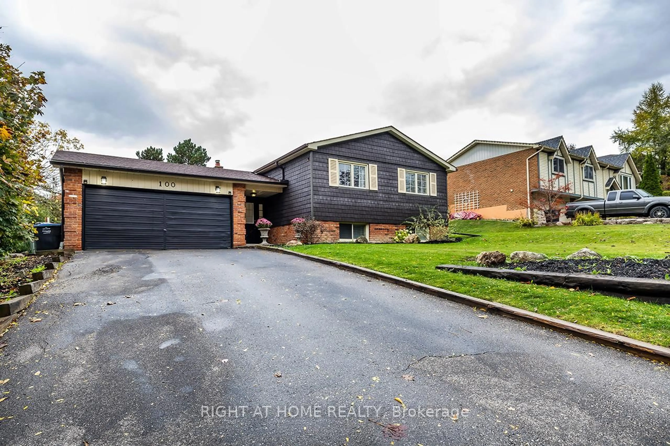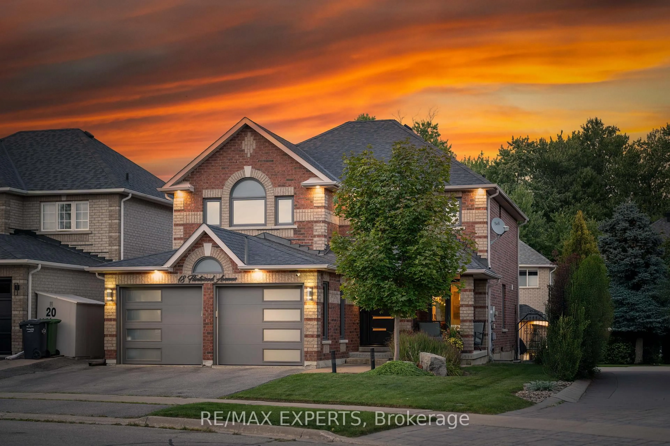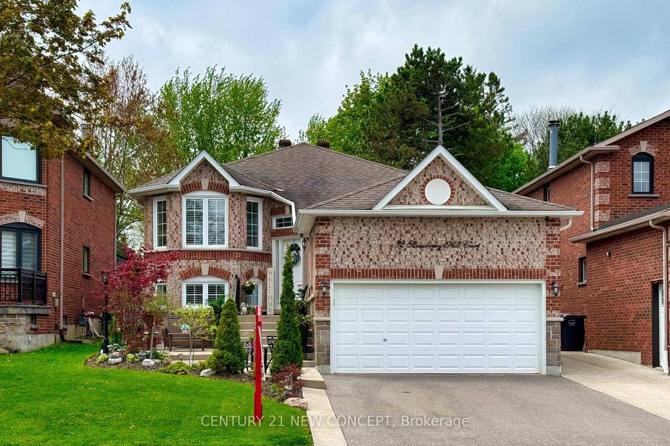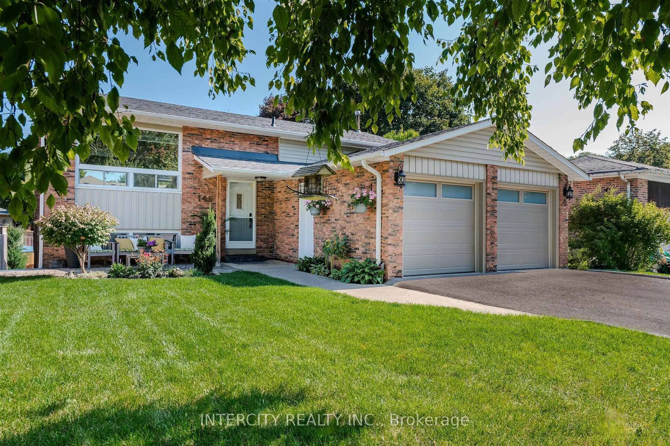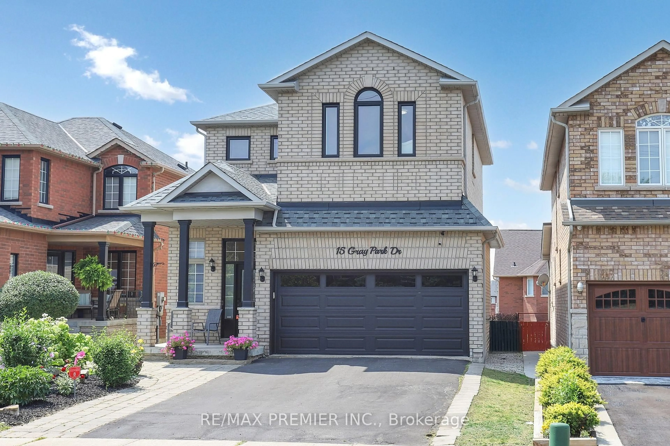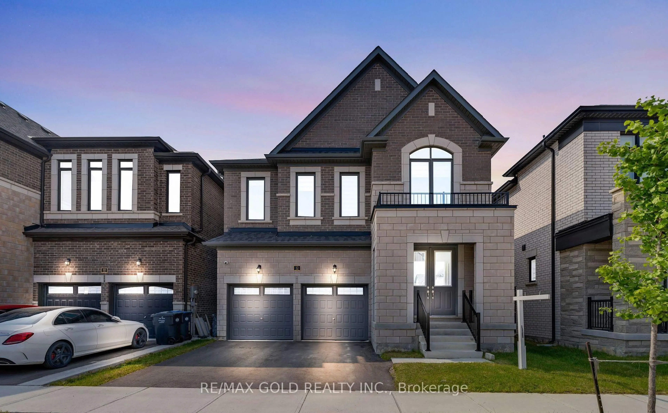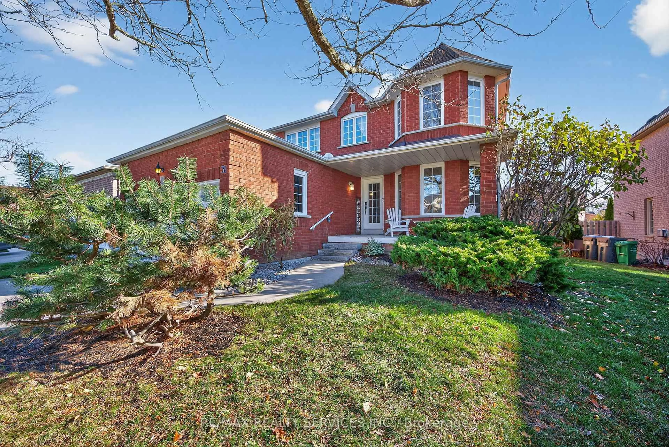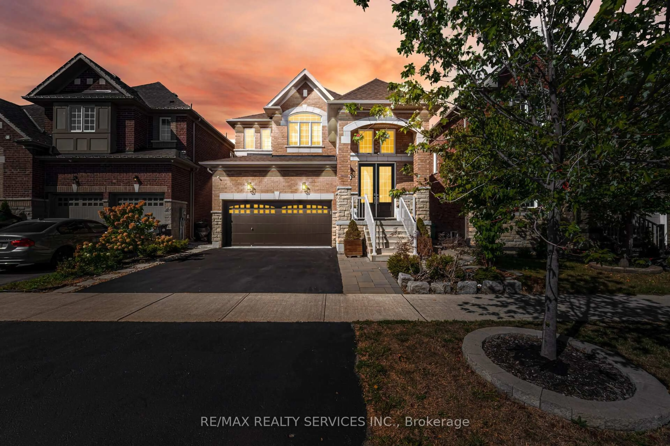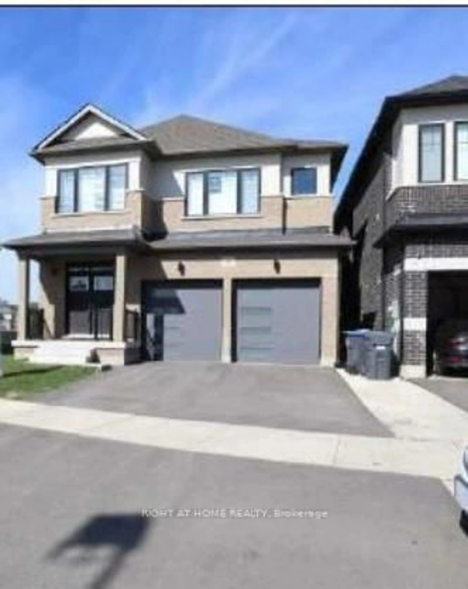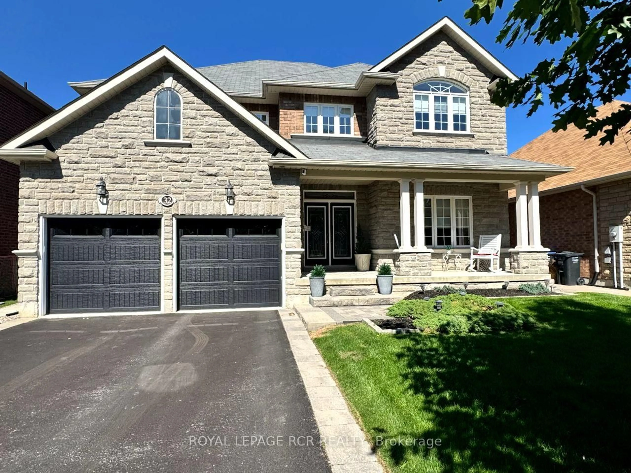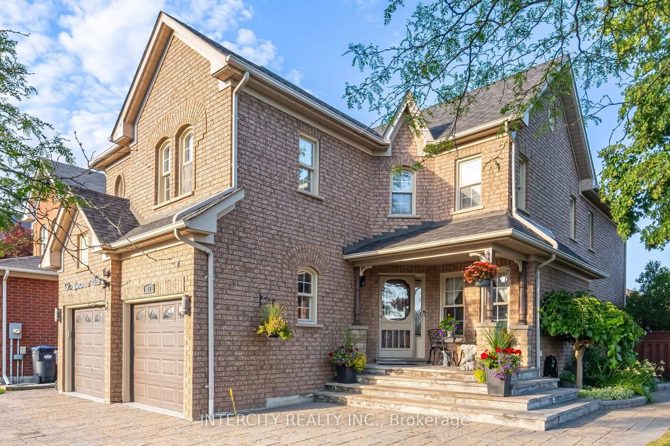Lovely Updated 3 Bedroom, 3.5 Bath Family Home with In-Law Potential on West Side of Bolton. Fully Updated Home with scrapped Hardwood Floors, stairs & Wrought Iron spindles. Eat-In Kitchen with New Cabinets, Quartz Counter, Stainless Steel Appliances & Walk-Out to Patio & Fully Fenced Backyard. Beautiful Open Formal Living & Dining Room. Upper Level Features a Large Primary Bedroom, 3pc Ensuite & Walk-In Closet, 2 Good Sized Bedrooms & 4pc Main Bath, Lower Level with Large Rec Room, 3pc Bath, Office/Bedroom, Laundry, Cold Cellar & Storage. Easy Access to Garage. Quartz Counters & Vessel Sinks in Baths. 2 Car Garage with Interlock Walkways & Paved 4 Car Driveway. Close to Many Amenities, Schools, Park, Walking Distance to Downtown Bolton, Easy Access to Mississauga & Major Highways. Shingles replaced in 18, HEPA UVC PCO Air Cleaner. Why Buy a Semi When You Can Own This Beautifully Finished and Renovated Detached Home.
Inclusions: Stainless steel fridge, stove, Microwave, Dishwasher, Blue Washer, Dryer, 1 Garage Opener & 2 Remotes, Central Vac & Attachments, HEPA UVC PCO Air Cleaner, Freezer in Basement
