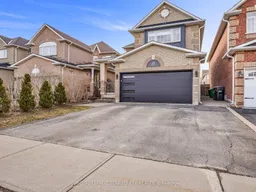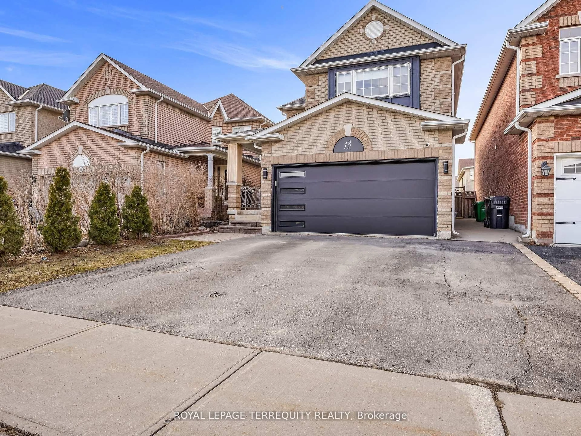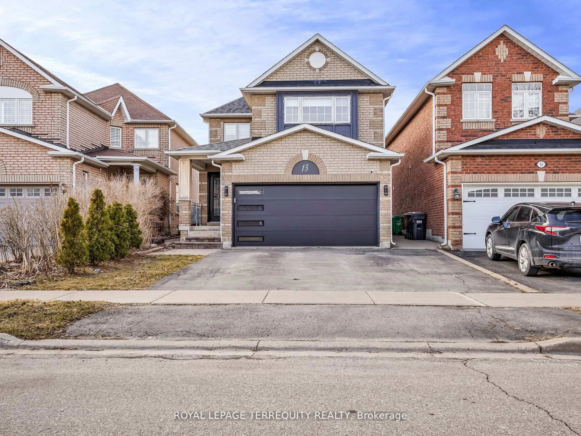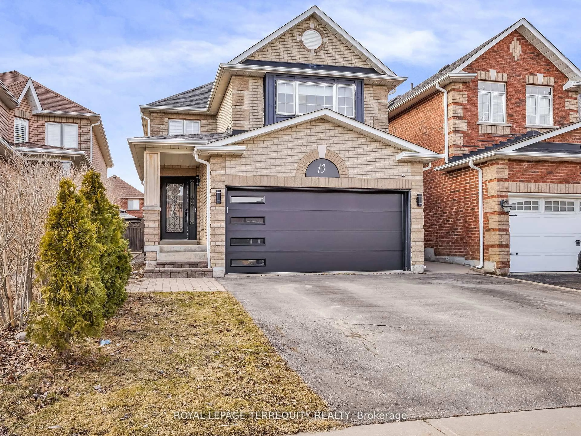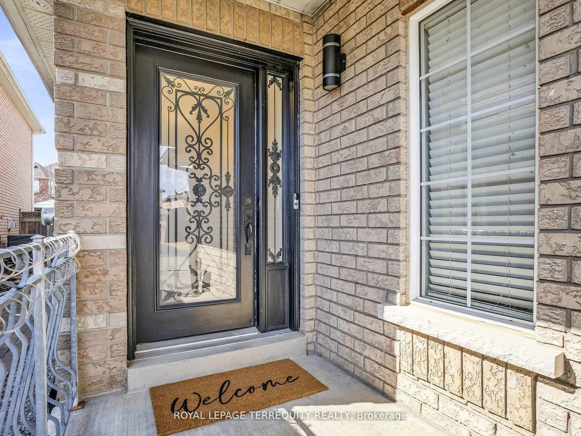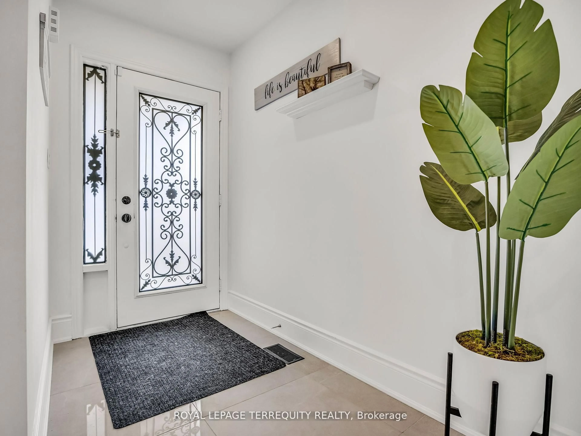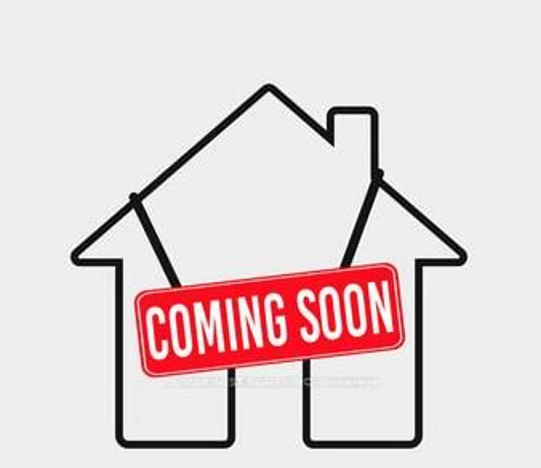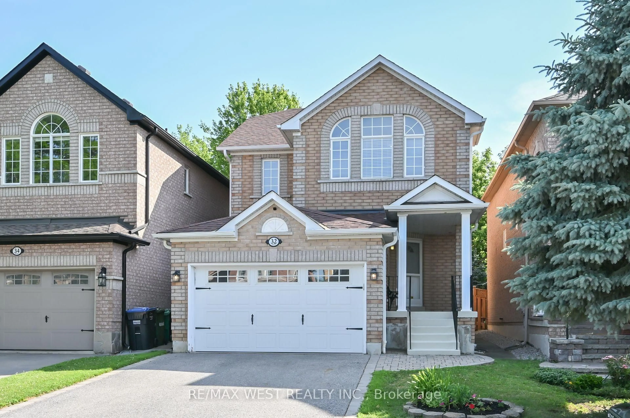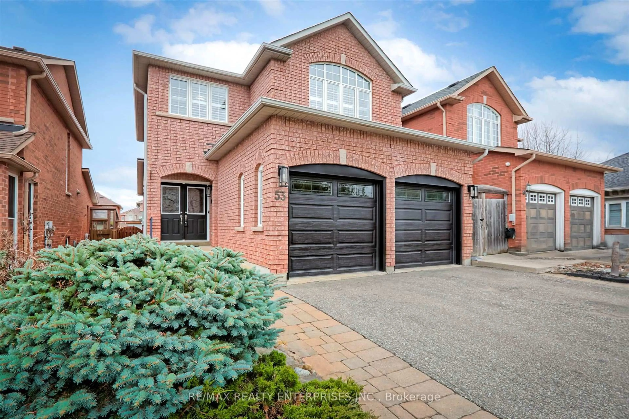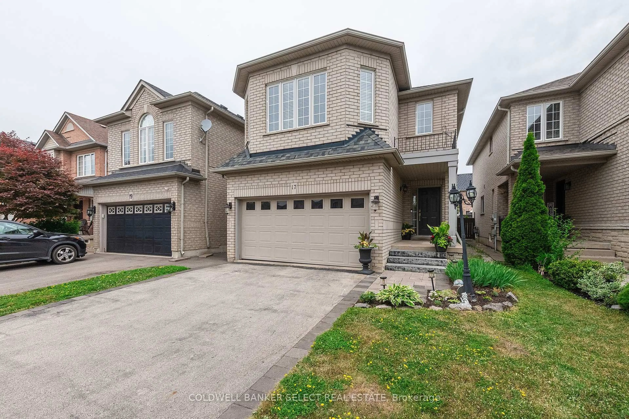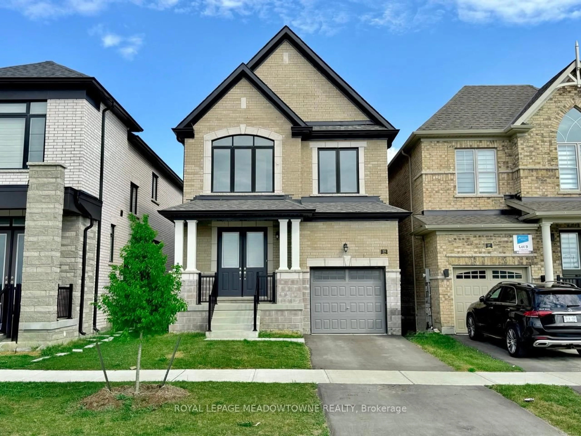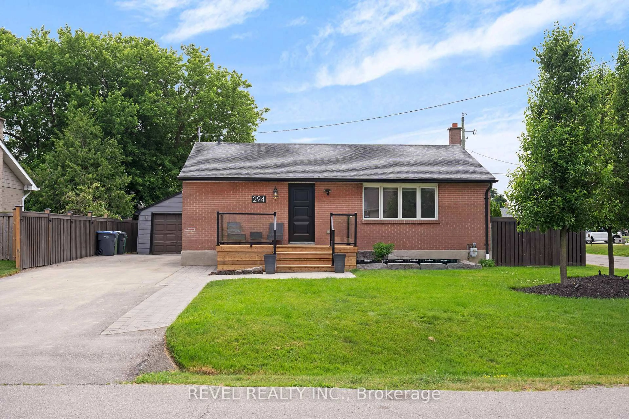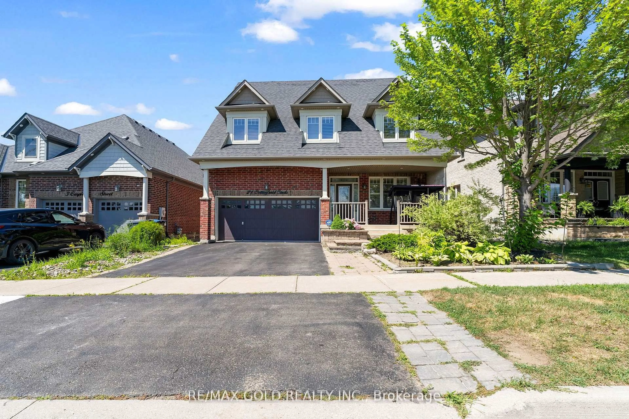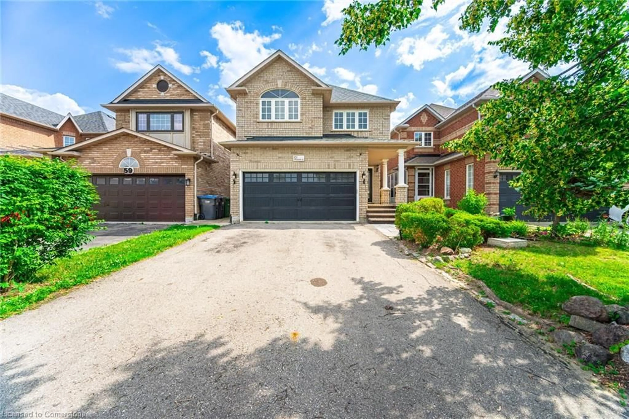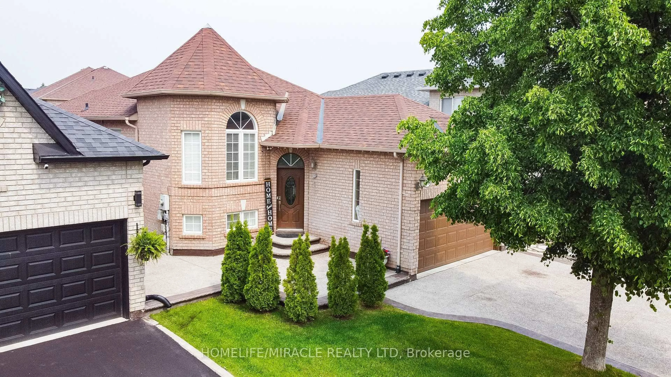13 Humbershed Cres, Caledon, Ontario L7E 2X2
Contact us about this property
Highlights
Estimated valueThis is the price Wahi expects this property to sell for.
The calculation is powered by our Instant Home Value Estimate, which uses current market and property price trends to estimate your home’s value with a 90% accuracy rate.Not available
Price/Sqft$583/sqft
Monthly cost
Open Calculator
Description
Uniquely Laid Out Updated Move-in Ready Home On A Quiet Family Friendly Street in Desirable Bolton West! Renovated Kitchen With Custom Cabinetry and Built-Ins, a Coffee Bar, Stainless Steel Appliances, and Walk-out To Private Fully Fenced Backyard With a Shed For Extra Storage. Open Concept Living/Dining Room Includes a Built-in Entertainment Center. Renovated Bathrooms on Main and Second Floors with Newer Tiles, Vanities and Fixtures. Other Upgrades Include Newer Hardwood Floors, Tiles, Baseboards, Smooth Ceilings Throughout, and Pot Lights on the Main Level. The Finished Basement Provides Additional Living Space With a Rec Room, Ideal for Entertaining or Family Gatherings, Laundry Area with Built-ins, Sink And a 3 piece Bathroom, Cold Cellar, and Extra Storage Space.
Property Details
Interior
Features
Main Floor
Living
6.73 x 3.65Combined W/Dining / B/I Shelves / Window
Dining
6.73 x 3.65Combined W/Living / hardwood floor / Open Concept
Kitchen
3.05 x 3.05Sliding Doors / W/O To Yard / Modern Kitchen
Breakfast
3.69 x 3.05Eat-In Kitchen / hardwood floor / B/I Shelves
Exterior
Features
Parking
Garage spaces 2
Garage type Attached
Other parking spaces 2
Total parking spaces 4
Property History
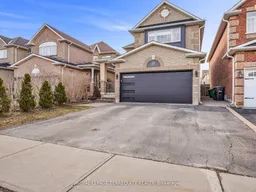 48
48