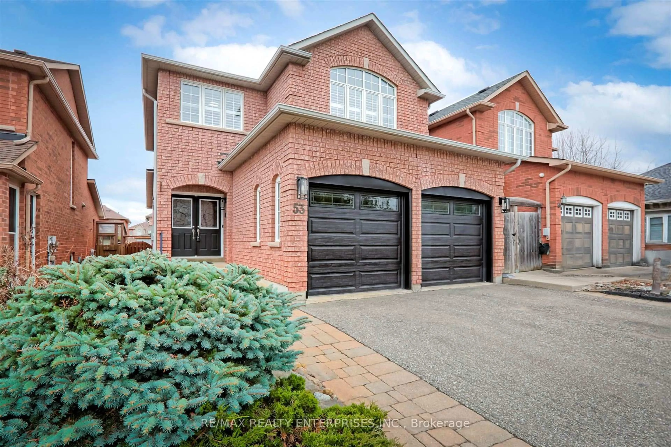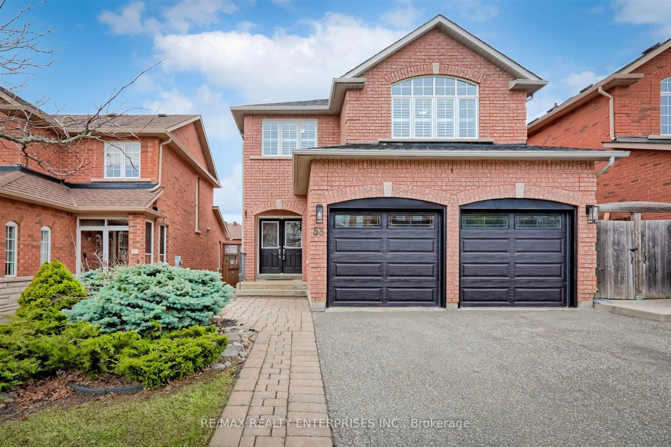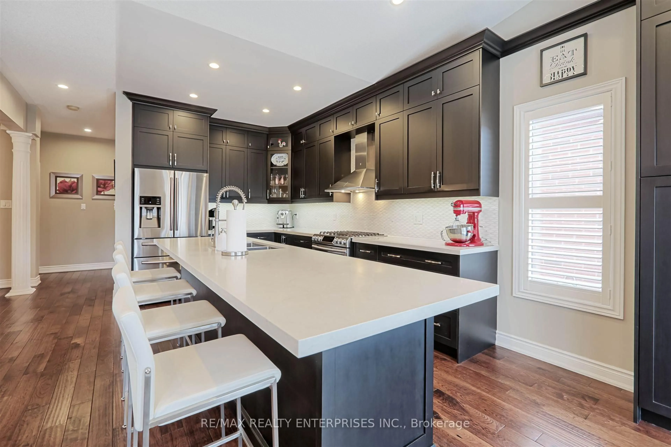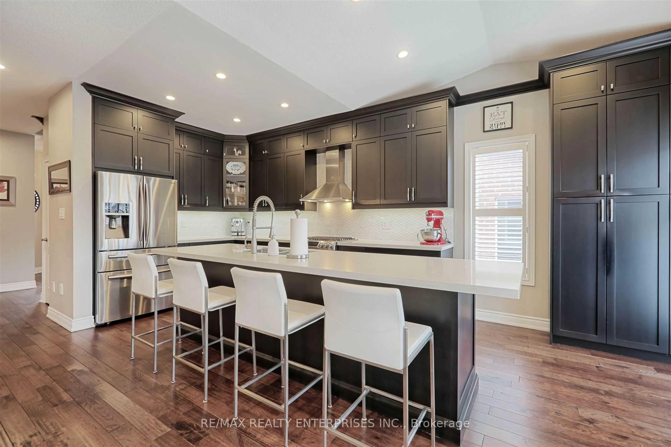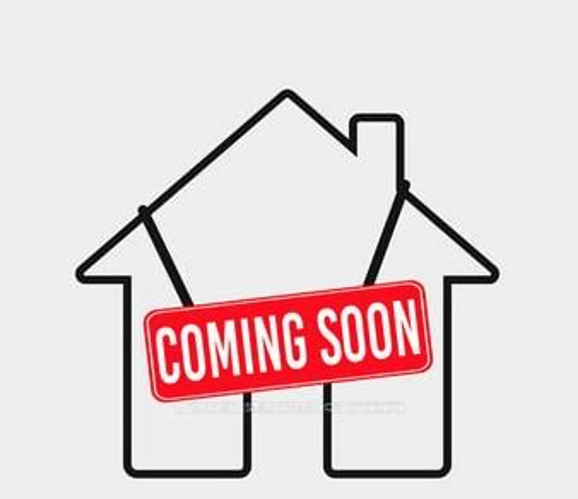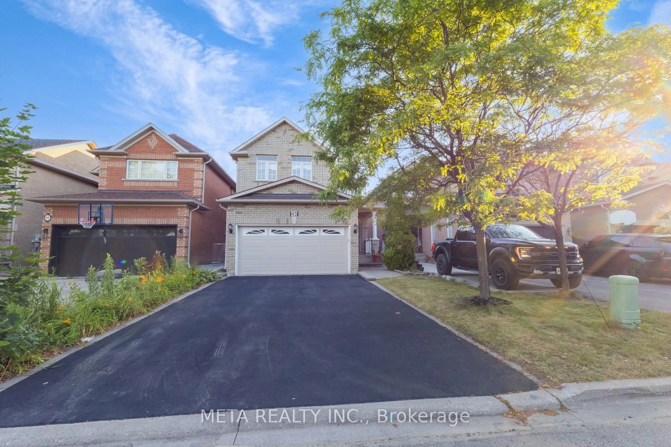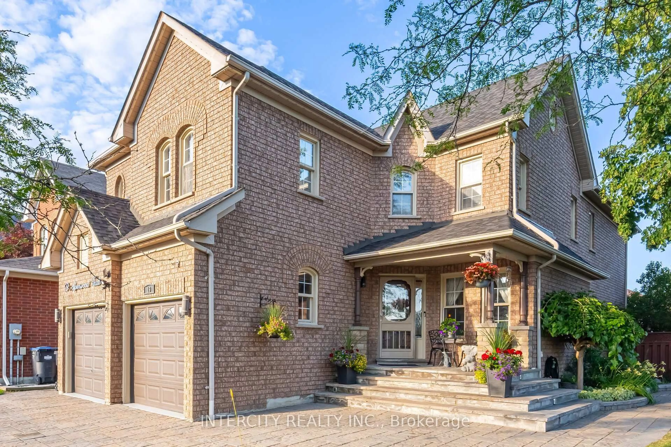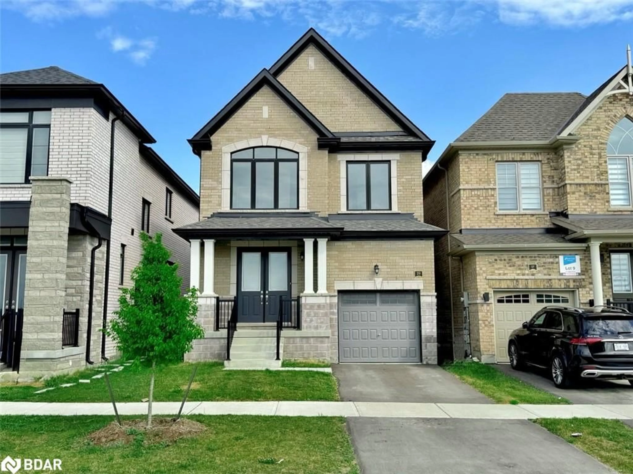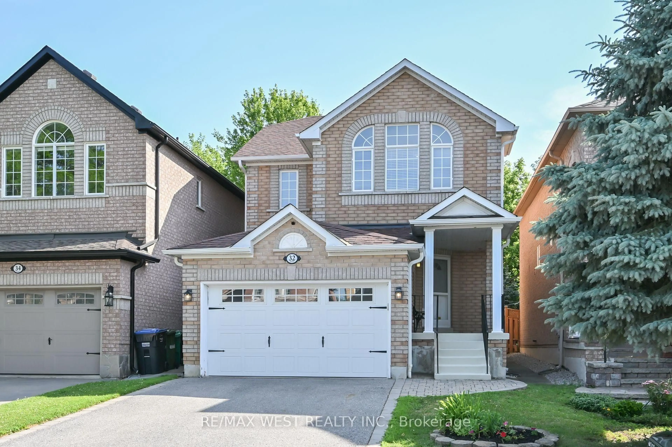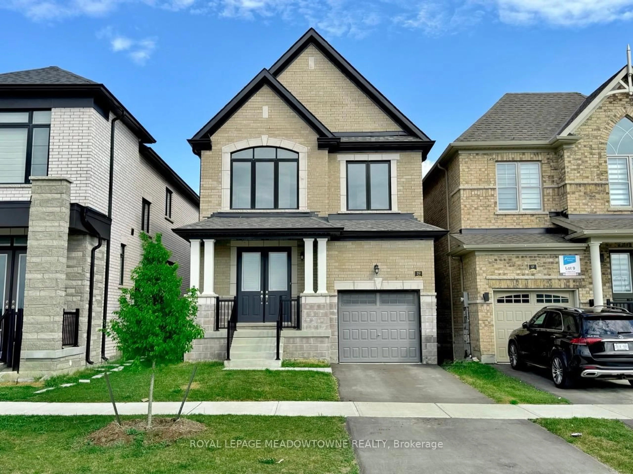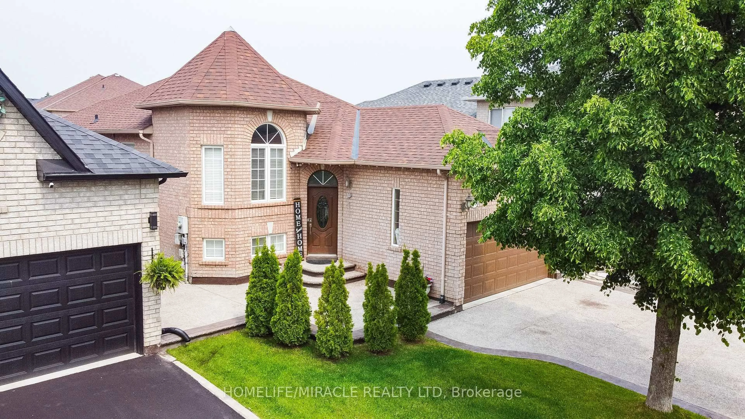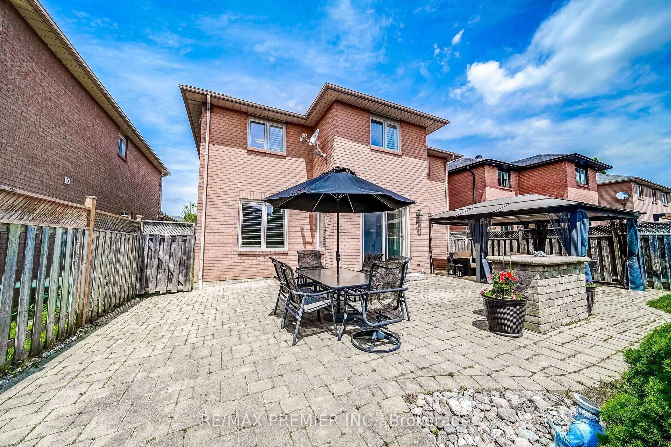53 Gray Park Dr, Caledon, Ontario L7E 2N8
Contact us about this property
Highlights
Estimated valueThis is the price Wahi expects this property to sell for.
The calculation is powered by our Instant Home Value Estimate, which uses current market and property price trends to estimate your home’s value with a 90% accuracy rate.Not available
Price/Sqft$747/sqft
Monthly cost
Open Calculator
Description
Welcome to this beautifully updated, 3+1 bedroom, 3.5 bathroom detached home nestled in the highly sought-after North Hill area of Bolton. Surrounded by serene conservation areas and scenic walking trails, and just minutes from the Caledon Community Centre, this property offers the perfect blend of nature and convenience. Step inside to discover a thoughtfully renovated home that flows effortlessly from room-to-room. Enjoy hardwood floors throughout the first and second levels and a stunning gourmet kitchen thats been completely renovated with striking black cabinets, quartz countertops, marble backsplash, an oversized island, stainless steel appliances and so much storage! The kitchen opens seamlessly to a living room featuring cathedral ceilings, a gas fireplace and custom built-in shelving complete with a humidor, perfect for connoisseurs. The main level is completed with a formal dining space, powder room and main floor laundry with access to the 2-car garage. Upstairs, you'll find three generously sized bedrooms, including a luxurious primary suite with a spa-like 5-piece ensuite, complete with a deep soaker tub, separate shower and double sink.. The additional bedrooms share a fully renovated bathroom adorned with a marble-topped vanity and marble bath surround.The fully finished basement offers incredible versatility with a spacious rec area, a wet bar, a fourth bedroom, a large cantina, and ample storage ideal for entertaining or accommodating guests.Outside, enjoy your private backyard oasis with a thoughtfully designed two-tier deck that maximizes space and privacy perfect for summer gatherings or peaceful evenings. This home truly has it all location, luxury, and lifestyle. Don't miss your opportunity to own this gem in one of Boltons most coveted neighbourhoods!
Property Details
Interior
Features
Lower Floor
4th Br
3.56 x 4.52Laminate / Closet / Window
Rec
4.88 x 7.32Laminate / 3 Pc Bath / Window
Exterior
Features
Parking
Garage spaces 2
Garage type Attached
Other parking spaces 2
Total parking spaces 4
Property History
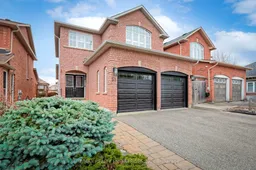 25
25
