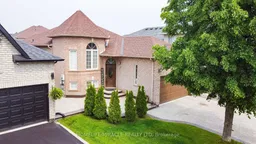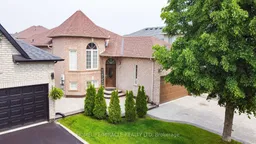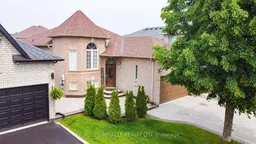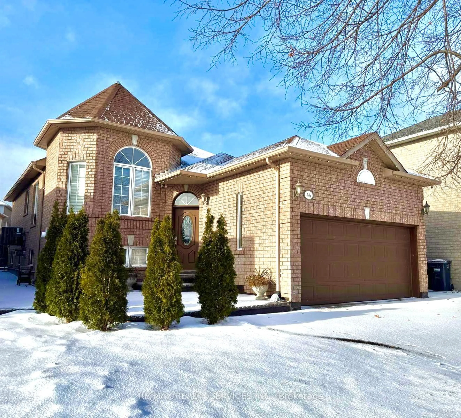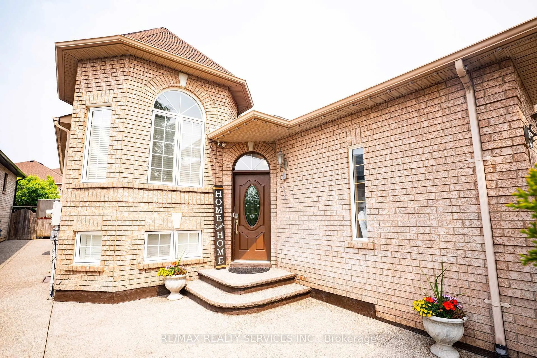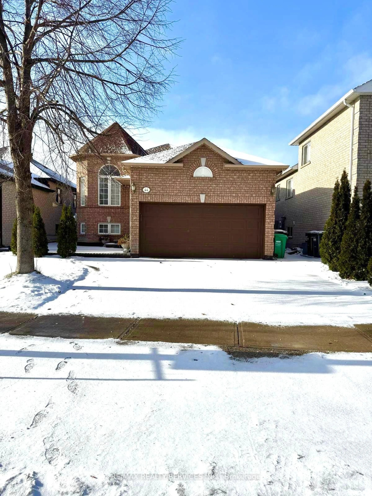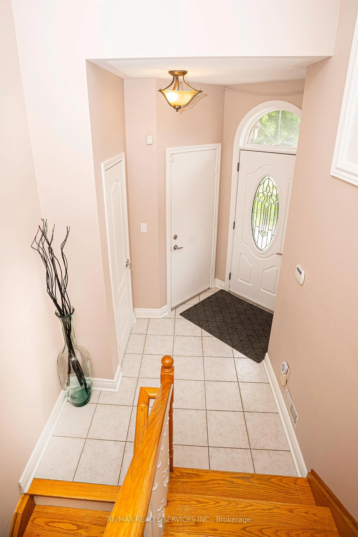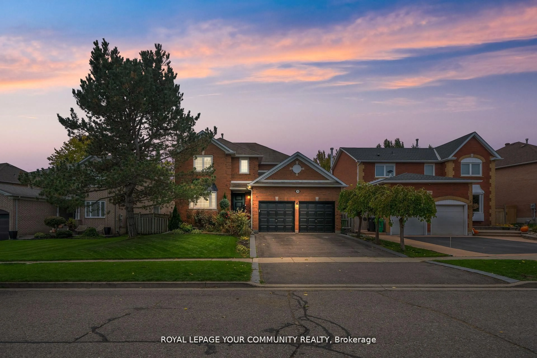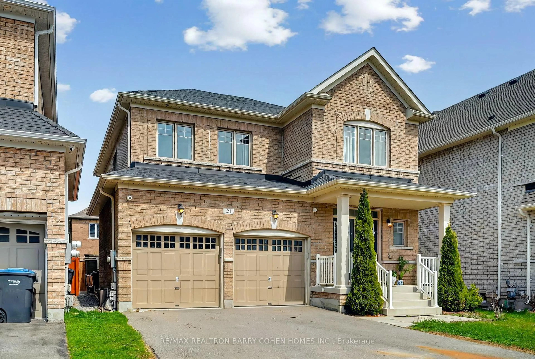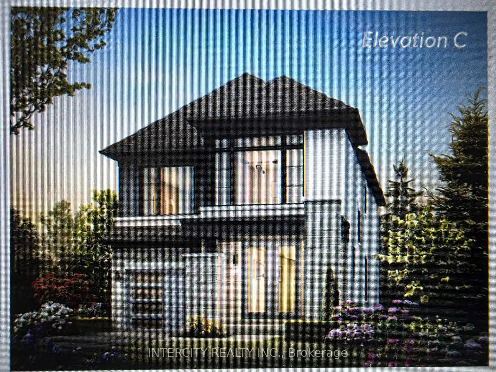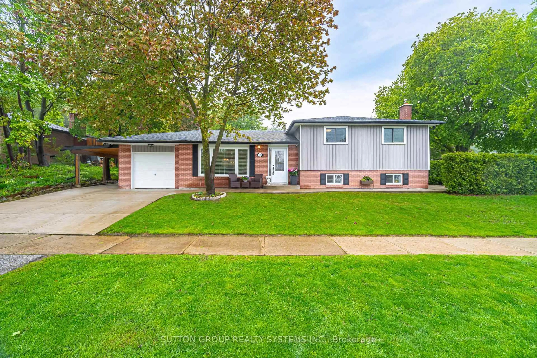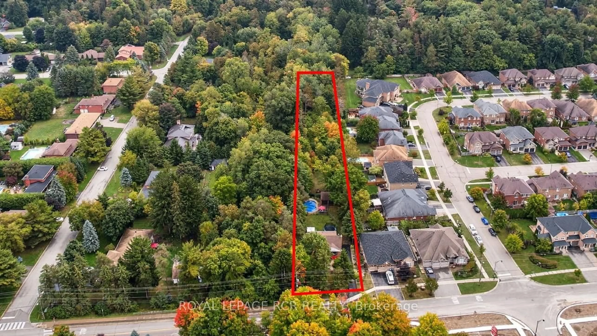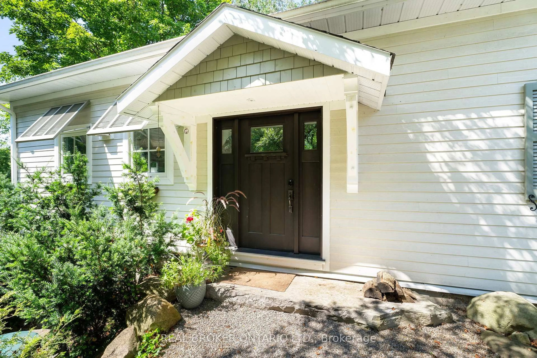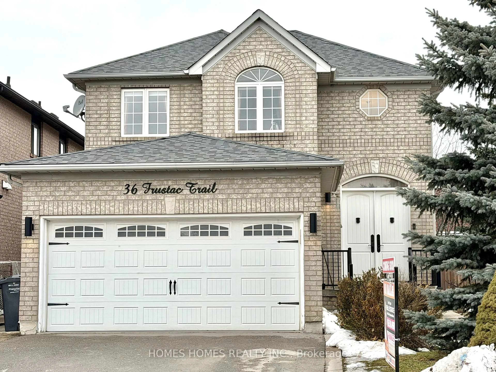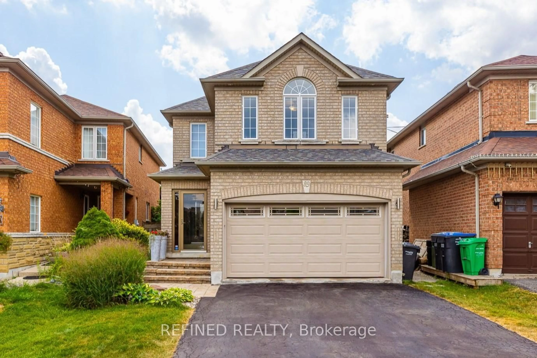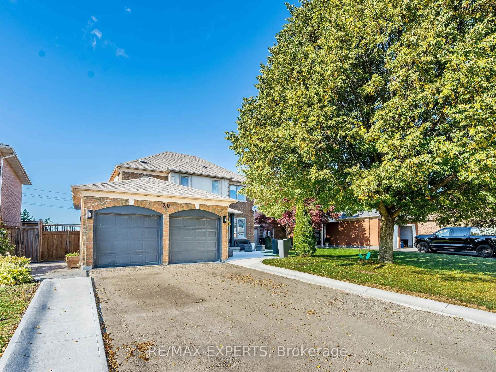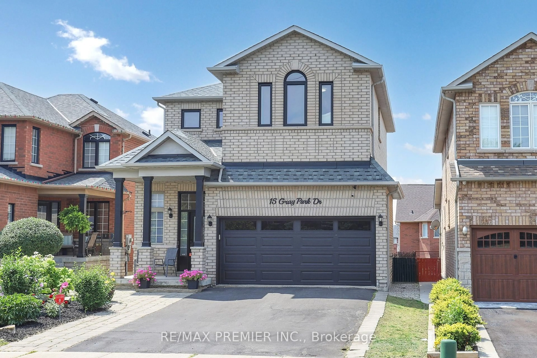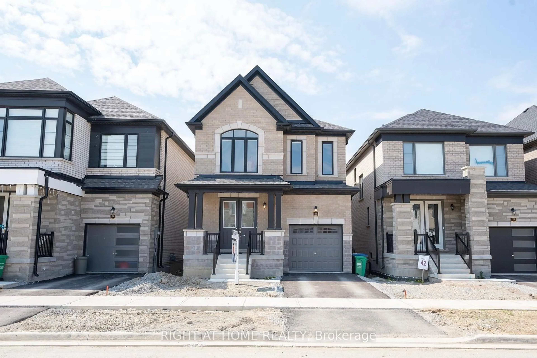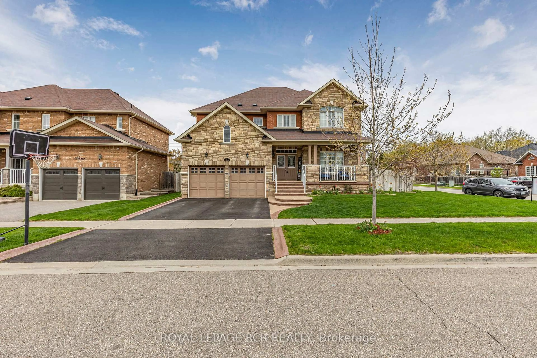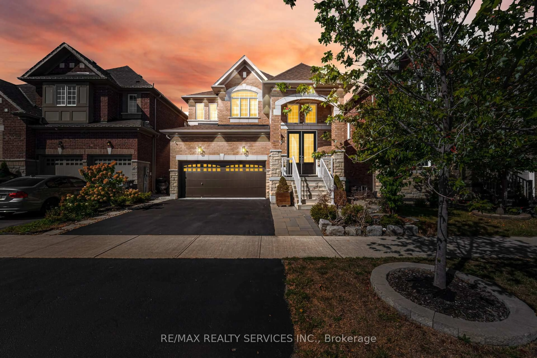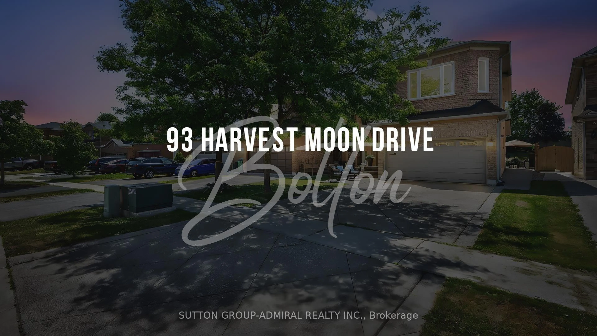44 Edgar Rd, Caledon, Ontario L7E 2J9
Contact us about this property
Highlights
Estimated valueThis is the price Wahi expects this property to sell for.
The calculation is powered by our Instant Home Value Estimate, which uses current market and property price trends to estimate your home’s value with a 90% accuracy rate.Not available
Price/Sqft$866/sqft
Monthly cost
Open Calculator
Description
Welcome to 44 Edgar Rd. Caledon, a home nestled in the safest & family friendly community of Bolton east, that truly redefines luxury living. From the moment you step inside, you'll find your dream home. This 5-bedroom, 3 -bathroom bungalow has been fully renovated from top to bottom with over $100,000 in upgrades and offers a total living space of more than 2600 sq. ft. - featuring 1335 q. ft. on the main floor and an additional 1300 sq. ft. in the lower level. It sits on a spacious 38 X 109ft lot with beautiful front and back landscaping that sets the tone for the elegance inside. The basement is just as impressive, offering a 9Ft Ceiling, two way fireplace & Large Windows. It's perfect for movie nights, guests bedrooms with fireplace, or multi-generational living. This home is ideal for large families, seniors, or couples living with parents - with minimal stairs, abundant storage, and every space designed for comfort and ease. Park with ease in the double-car garage, and admire the extensive work of exposed aggregate concrete driveway & side yards built to last a lifetime. Step outside to your private, huge backyard with a new deck & concrete patio. the perfect setting to host 15-20 friends and family while creating unforgettable memories. This home truly has it all - style, comfort, and luxury in every corner. Minutes from Vaughan, Top rated schools, Highways, Shopping.
Property Details
Interior
Features
Main Floor
Living
5.35 x 3.3hardwood floor / Vaulted Ceiling / Large Window
Kitchen
4.5 x 3.9Ceramic Floor / Breakfast Bar / Custom Backsplash
Breakfast
4.5 x 3.5Ceramic Floor / Pantry / W/O To Deck
Primary
4.5 x 3.7hardwood floor / 4 Pc Ensuite / Double Closet
Exterior
Features
Parking
Garage spaces 2
Garage type Attached
Other parking spaces 3
Total parking spaces 5
Property History
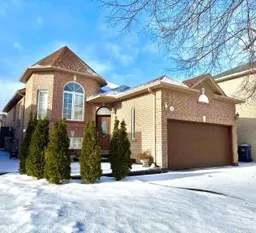 34
34