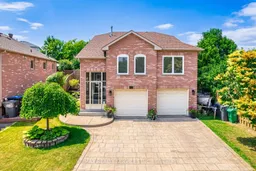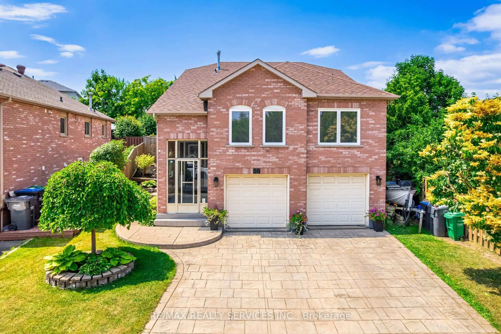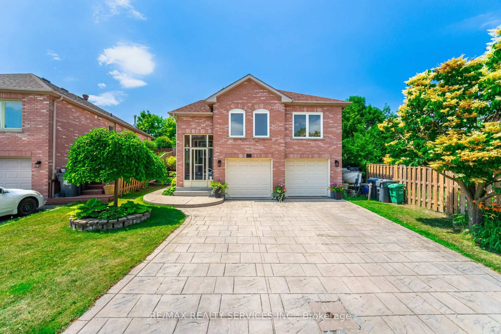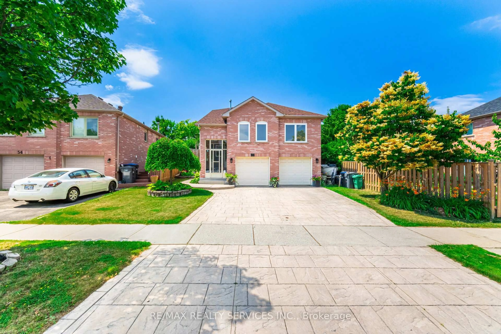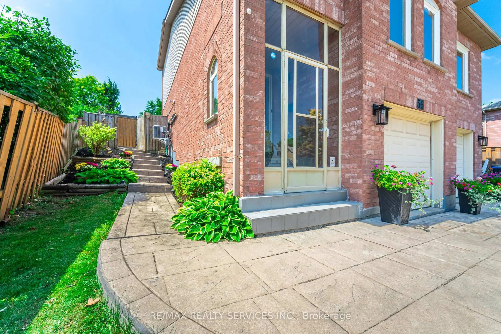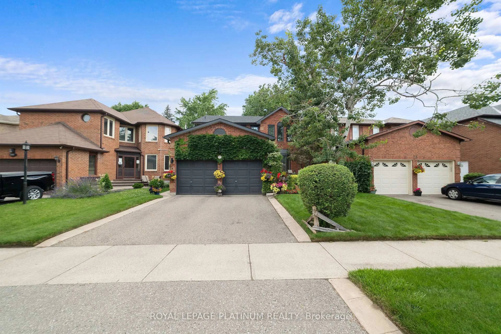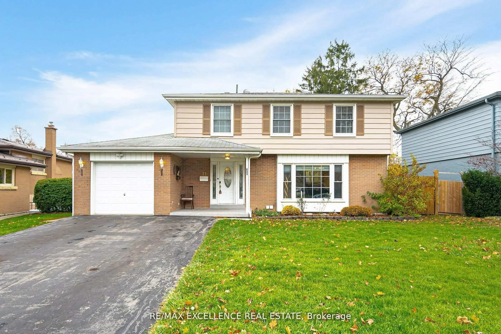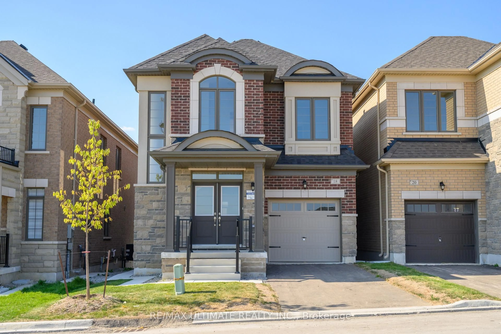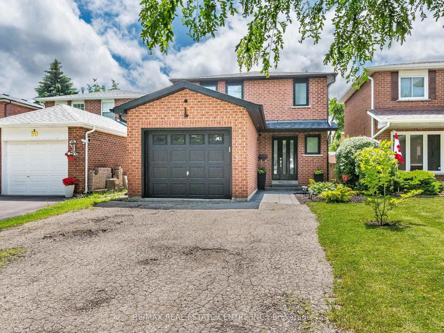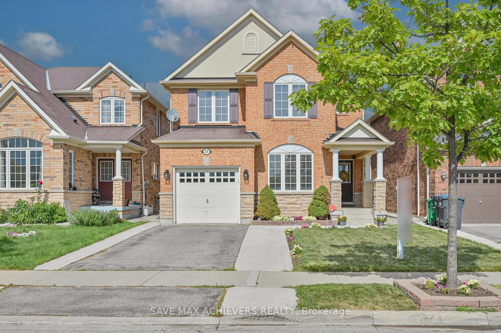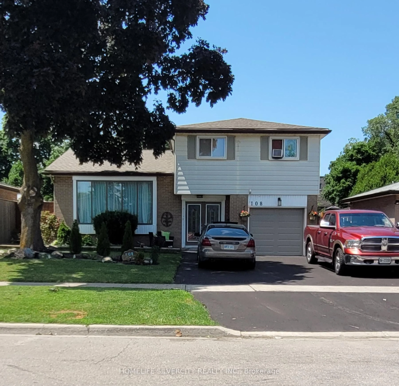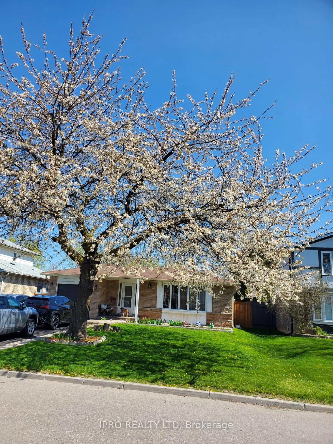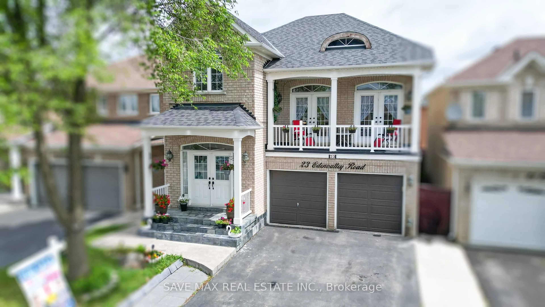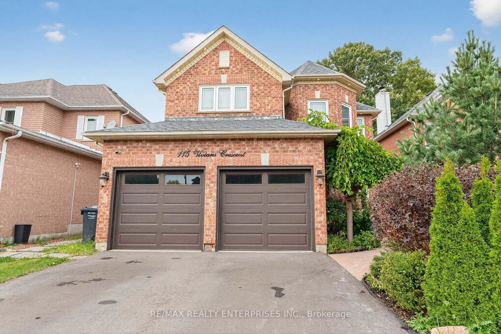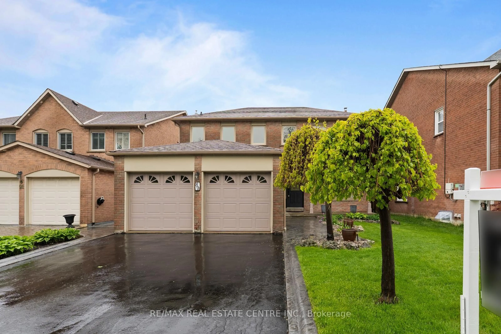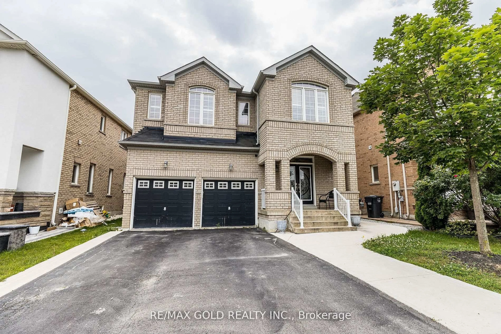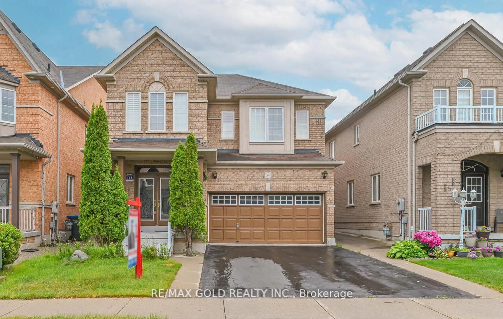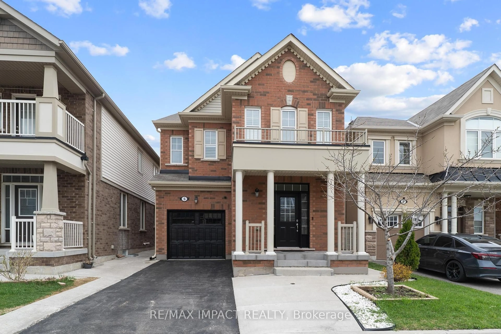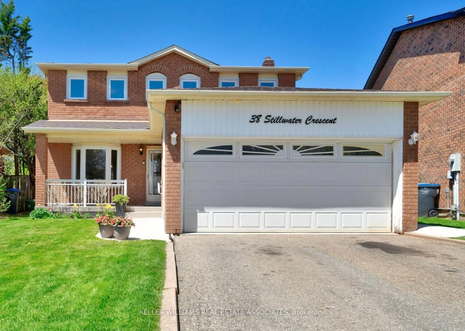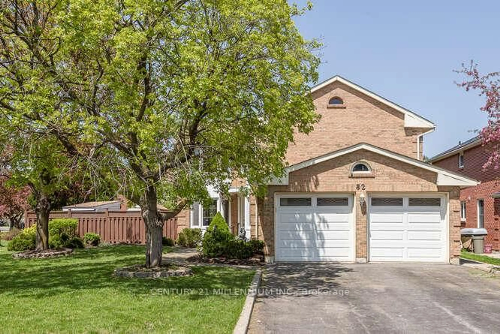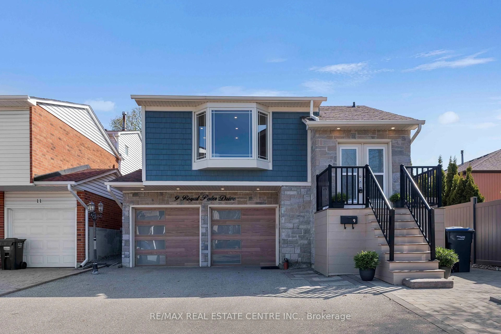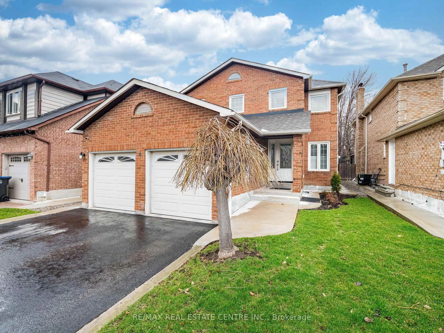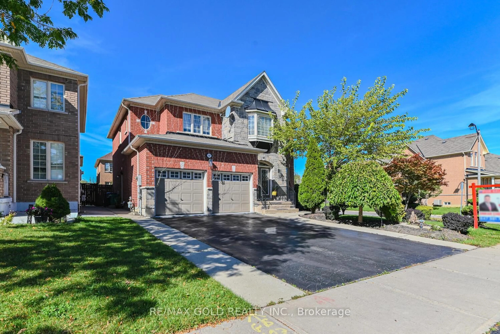56 Nuffield St, Brampton, Ontario L6S 4X6
Contact us about this property
Highlights
Estimated valueThis is the price Wahi expects this property to sell for.
The calculation is powered by our Instant Home Value Estimate, which uses current market and property price trends to estimate your home’s value with a 90% accuracy rate.Not available
Price/Sqft$543/sqft
Monthly cost
Open Calculator

Curious about what homes are selling for in this area?
Get a report on comparable homes with helpful insights and trends.
+6
Properties sold*
$1.1M
Median sold price*
*Based on last 30 days
Description
New Price! An already incredible value has become an even better value now!. This one-of-a-kind move in ready 3-bedroom, 4-bath bungalow loft, is located in the highly desirable "N" section, only minutes away from two major shopping malls, Brampton Civic Hospital, both public and Catholic schools, public transit, and with easy access to Major Highways. Features include a unique main-level master suite with direct access to a breathtaking backyard, complete with a beautiful in-ground Kidney Shaped Solda pool. The home also boasts a spacious family room with a cozy gas fireplace and a second walk-out to the pool area. The bright, open-concept L-shaped living and dining rooms offer ample space for entertaining, while the family-sized kitchen is highlighted by sleek quartz countertops and a brand-new stainless steel fridge (2024).Additional features include an oversized double-car garage, a patterned concrete double driveway, and side steps leading up to the stunning pool area, all beautifully landscaped with patterned concrete. Please note that this home offers an estimated $150,000 in added value from its exterior features alone, including the in-ground pool, patterned concrete driveway, side steps, and the beautifully landscaped pool area. It truly is the best value for your money in today's market. Recent Upgrades Include: New Roof (2019), Pool Heater (2021), New Windows (2021), New Pool Liner (2019), New Air Conditioner (2018), New Quartz Countertops (2019), Brand-New Fridge (2024); Existing Stove, Built-in Dishwasher, Clothes Washer, Clothes Dryer, Pot Lights, All Electrical Light Fixtures, including Ceiling Fans, Central Vacuum, Complete Pool Equipment and Accessories, Oversized 2 car Garage with 2 garage door openers with remote controls. All 4 Bathrooms have also been updated in recent years.***Please note that the finished basement is on the ground level that has a direct access through the garage, offering great potential for a future in-law suite.
Property Details
Interior
Features
Main Floor
Living
6.12 x 3.17Laminate / Window / Combined W/Dining
Dining
3.2 x 3.04hardwood floor / Window / Combined W/Living
Kitchen
3.02 x 2.93Ceramic Floor / B/I Dishwasher / Quartz Counter
Breakfast
3.02 x 2.39Ceramic Floor / O/Looks Family / Window
Exterior
Features
Parking
Garage spaces 2
Garage type Built-In
Other parking spaces 4
Total parking spaces 6
Property History
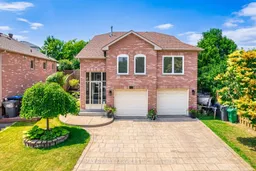 48
48