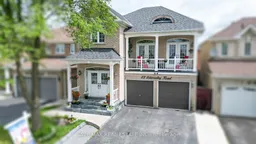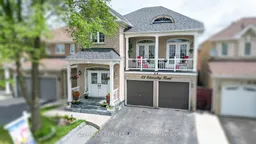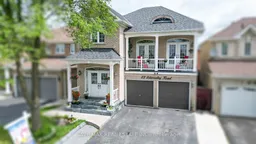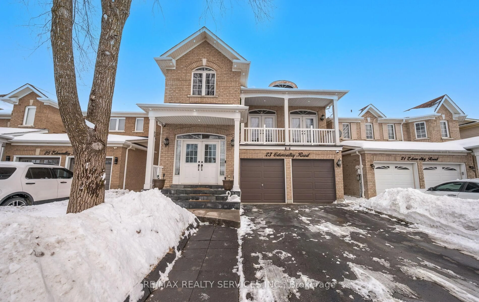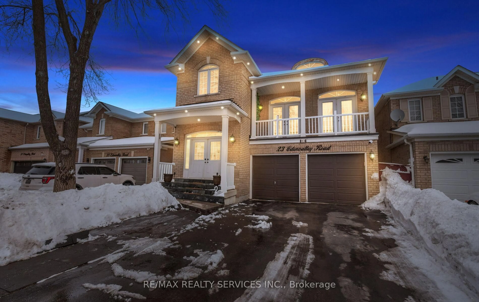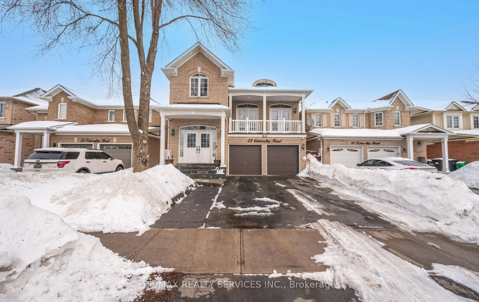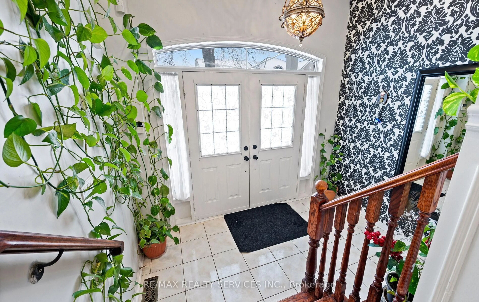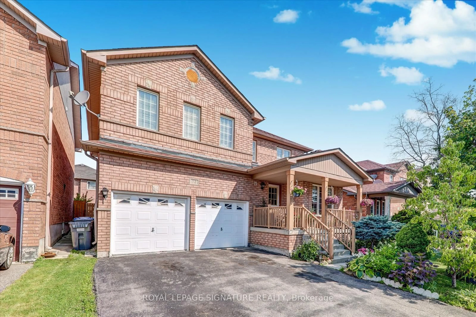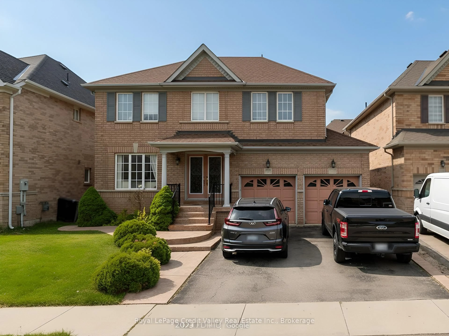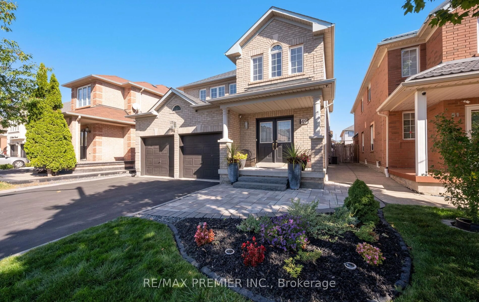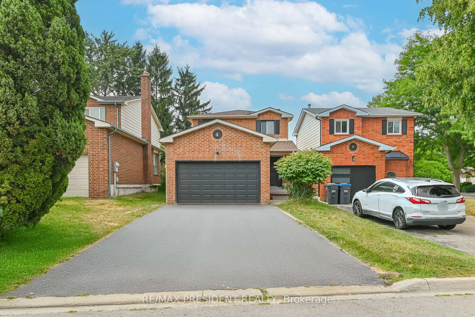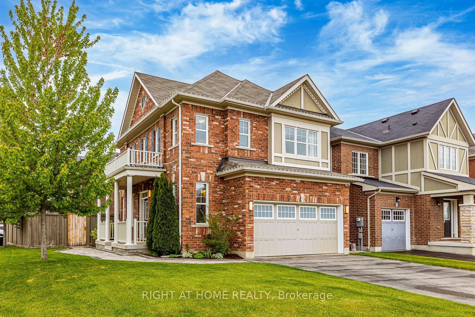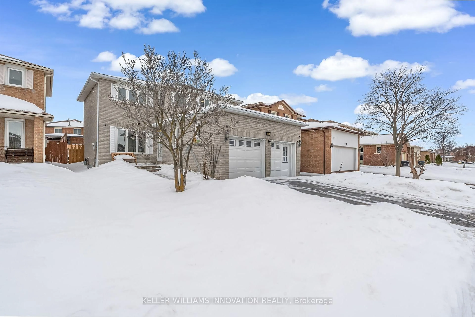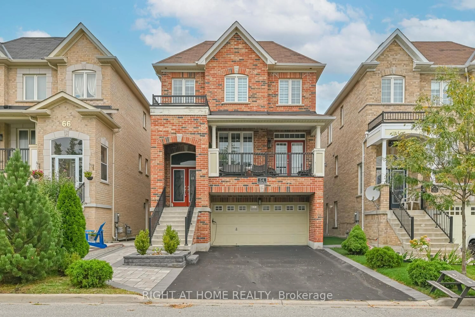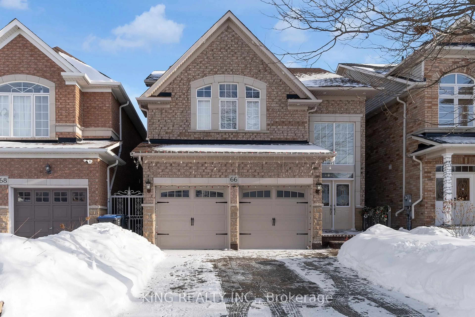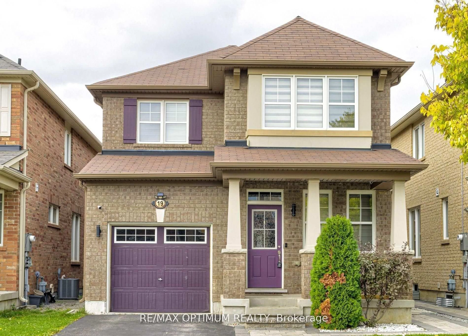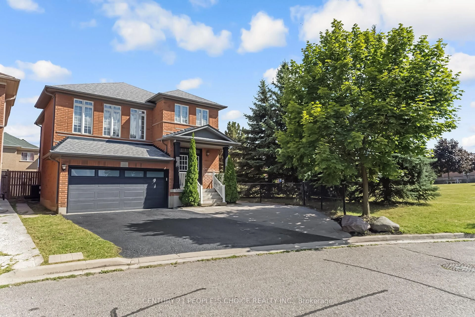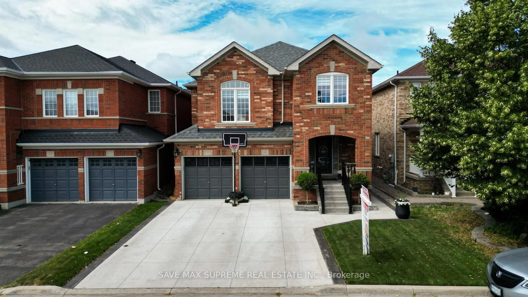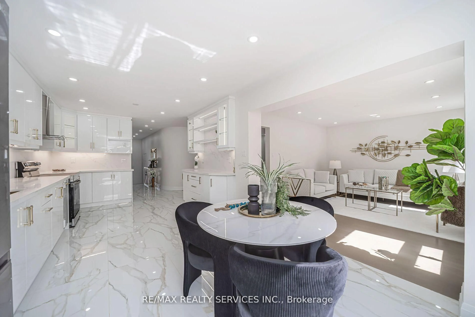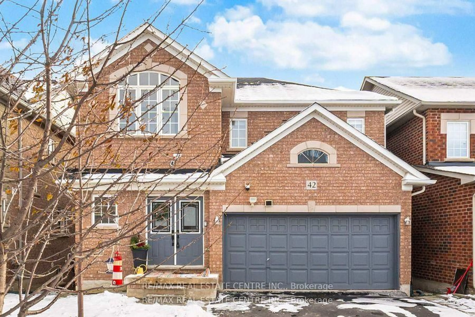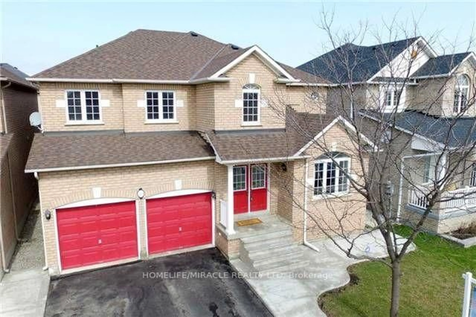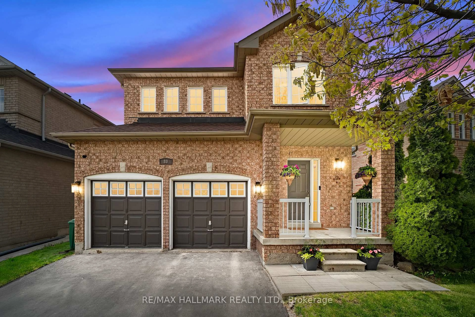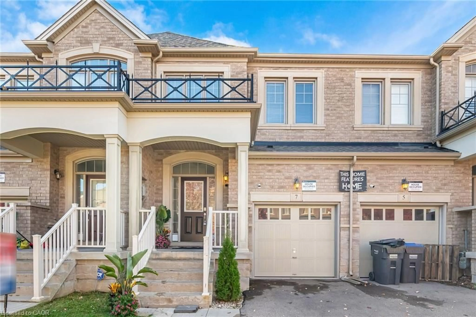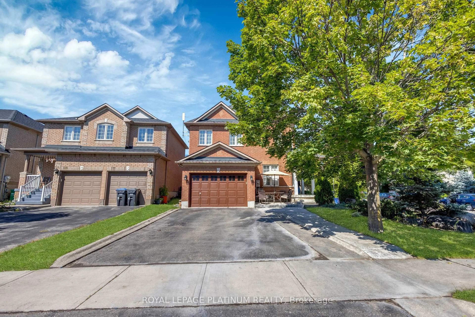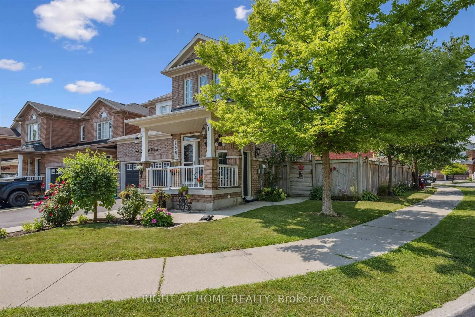23 Edenvalley Rd, Brampton, Ontario L7A 2M6
Contact us about this property
Highlights
Estimated valueThis is the price Wahi expects this property to sell for.
The calculation is powered by our Instant Home Value Estimate, which uses current market and property price trends to estimate your home’s value with a 90% accuracy rate.Not available
Price/Sqft$449/sqft
Monthly cost
Open Calculator
Description
Stunning, well-maintained home on a quiet, family-friendly street approximately 2,400 sq ft featuring separate living, dining, and family rooms with hardwood flooring throughout. Spacious kitchen with granite countertops, stainless steel appliances, and bright breakfast area. Family room offers soaring ceilings and french doors to a walk-out balcony. Primary bedroom with 5-piece ensuite with double sinks and walk-in closet. All other bedrooms are generously sized. Upstairs office area could be used as 4th Bedroom if needed to accommodate a large family. Finished basement includes large rec room, two additional bedrooms, full bathroom, 2nd kitchen and separate entrance through garage. Extended driveway with 4 car parking. Perfect location for families with small kids, just walk outside and your a few steps away from the neighborhood park! Walking distance to schools, community center, transit, and shopping. Plus Much More!!!
Property Details
Interior
Features
Main Floor
Family
5.2 x 3.65hardwood floor / O/Looks Backyard / Pot Lights
Dining
3.98 x 3.05hardwood floor / Window / Pot Lights
Kitchen
3.34 x 3.07Stainless Steel Appl / Pot Lights / Granite Counter
Breakfast
3.56 x 3.43Ceramic Floor / Open Concept / Combined W/Kitchen
Exterior
Features
Parking
Garage spaces 2
Garage type Built-In
Other parking spaces 4
Total parking spaces 6
Property History
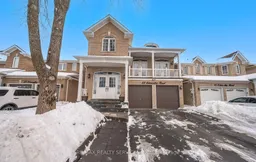 48
48