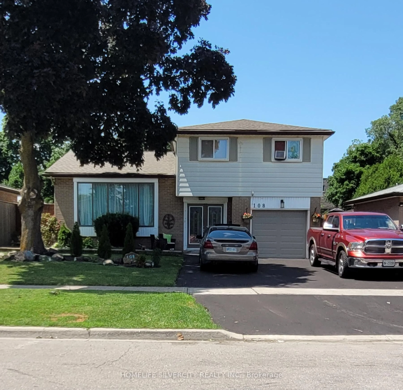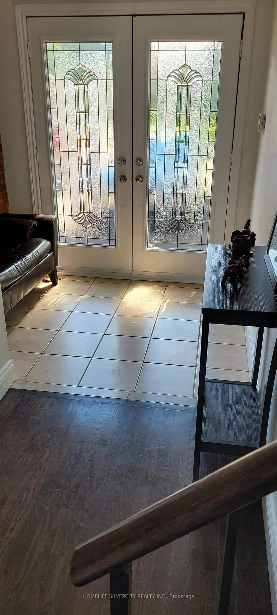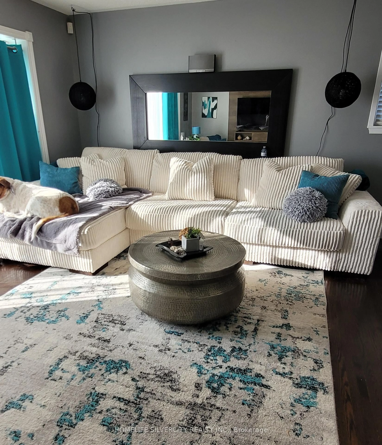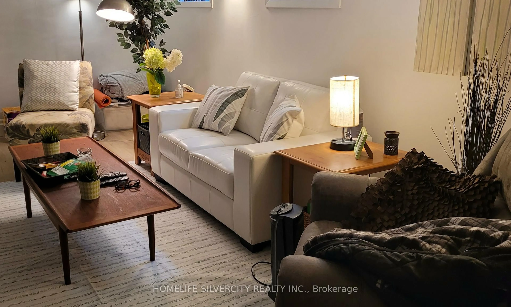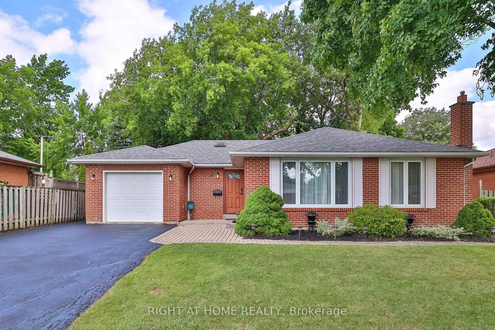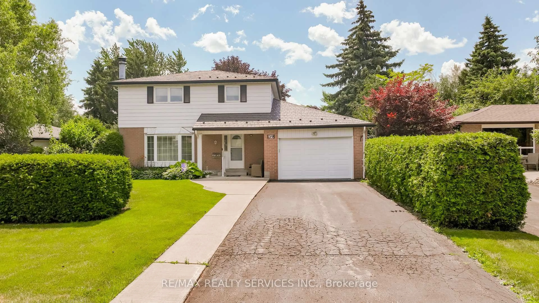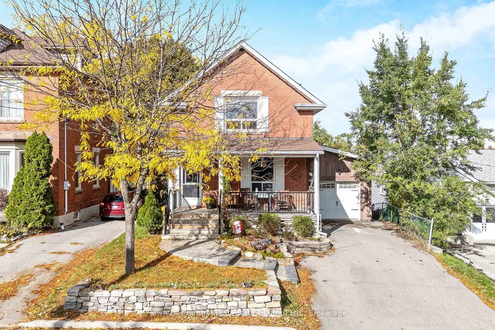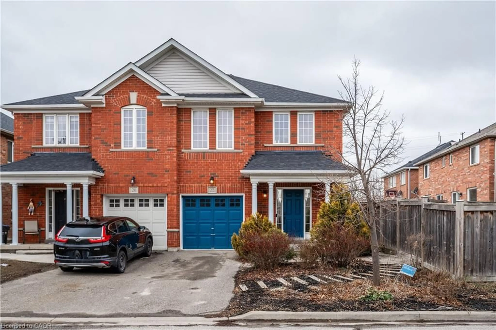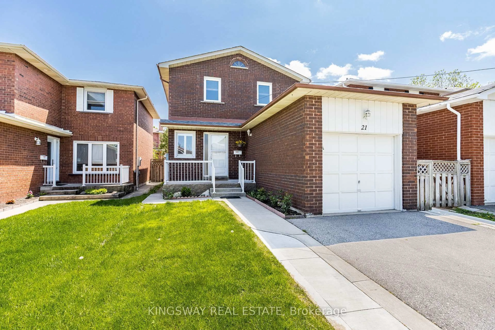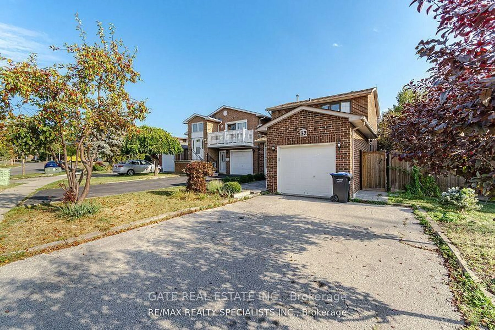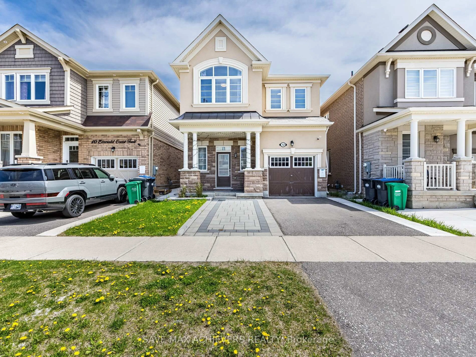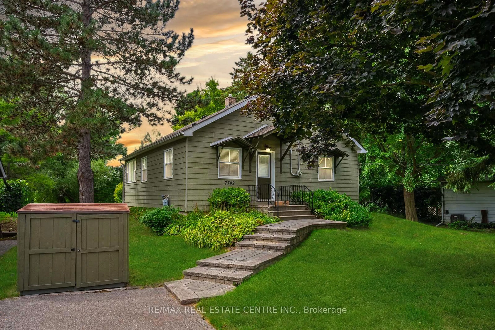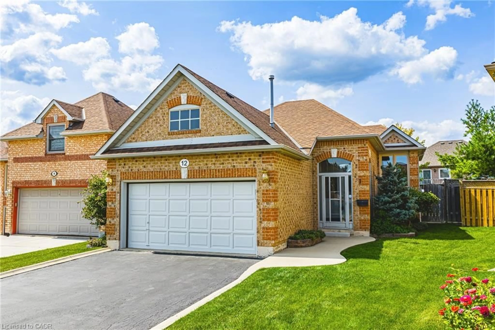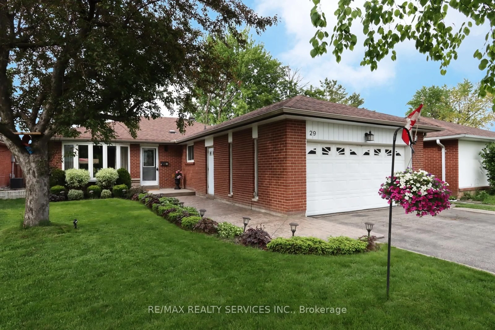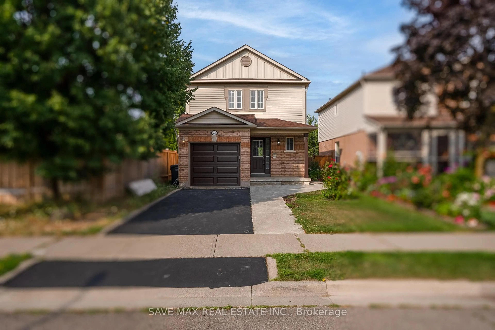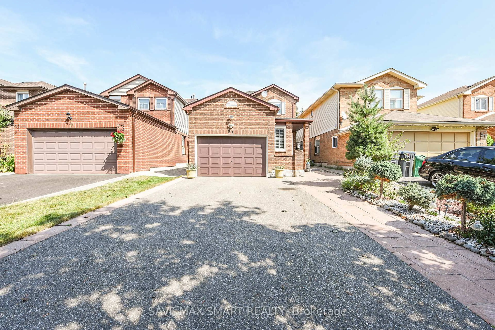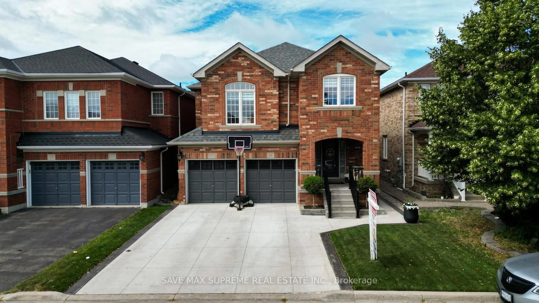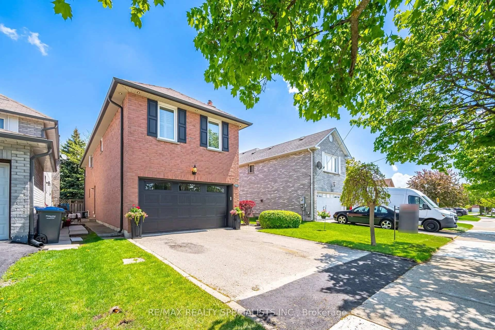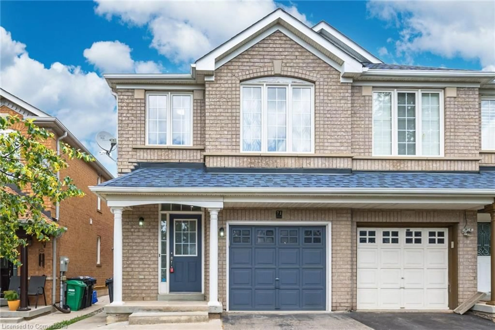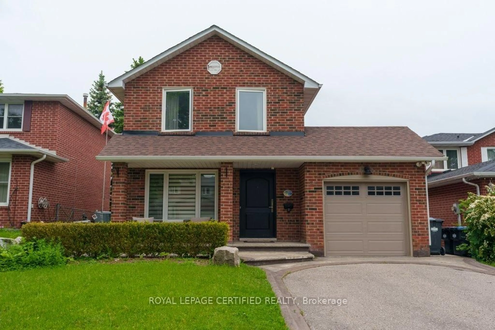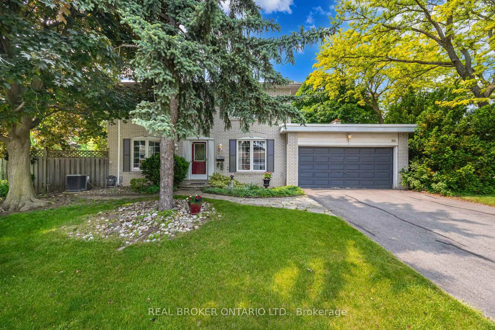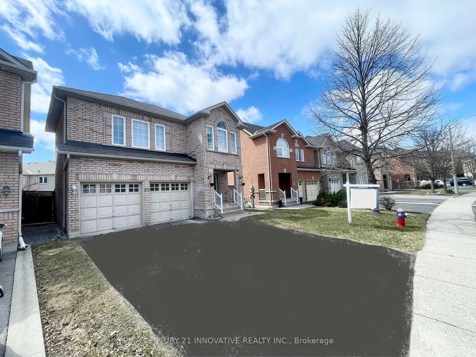108 Brookland Dr, Brampton, Ontario L6T 2M5
Contact us about this property
Highlights
Estimated valueThis is the price Wahi expects this property to sell for.
The calculation is powered by our Instant Home Value Estimate, which uses current market and property price trends to estimate your home’s value with a 90% accuracy rate.Not available
Price/Sqft$583/sqft
Monthly cost
Open Calculator

Curious about what homes are selling for in this area?
Get a report on comparable homes with helpful insights and trends.
+9
Properties sold*
$944K
Median sold price*
*Based on last 30 days
Description
Beat the Heat with Inground Pool! Stunning 4-Bedroom Detached Home with Rare Huge Lot - Prime Brampton Location! Welcome to this beautifully maintained 4-bedroom detached home, ideally situated on a rare oversized premium lot, the backyard is surrounded by mature trees, creating a private retreat with a gentle, refreshing breeze. This home offers the perfect combination of style, comfort, and investment potential. Located only minutes from Bramalea City Centre Mall, Hwy 410, top-rated schools, places of worship, and Brampton Transit, the property offers unbeatable convenience for commuters and families alike. The massive lot provides exceptional outdoor living space while maintaining privacy and a serene natural setting-perfect for relaxation or entertaining. Inside, the home features stainless steel appliances, upgraded light fixtures, and a spacious open-concept layout ideal for both daily living and hosting guests. Recent upgrades include a new roof (2024), upgraded electrical panel, expanded driveway (2025), new garage door (2025), and a beautifully renovated ensuite with a new shower (2025). The basement was enhanced in 2025 with luxury vinyl plank flooring and a stylish wet bar complete with a bar fridge. The main and upper levels boast strip hardwood floors with no carpet, while the remodeled kitchen showcases quartz countertops, a coffee sink, and modern stainless steel appliances. The backyard truly feels like a private oasis. It features a natural gas heated inground pool with a new sand filter (2025) and a new pool liner (2024). A charming pool house with hydro and a changing room adds both convenience and character. Fresh paint throughout the home ensures a move-in-ready experience for the next owners. This is a turnkey home that truly has it all-modern upgrades, a rare oversized lot, and a backyard paradise. Don't miss your chance to own this gem in one of Brampton's most sought- after locations. Book your private showing today!
Property Details
Interior
Features
Main Floor
Dining
5.4 x 5.08Combined W/Living / Open Concept / hardwood floor
Kitchen
5.1 x 3.16Combined W/Br / Stainless Steel Appl / hardwood floor
Breakfast
5.1 x 3.16Combined W/Kitchen
Living
5.4 x 5.08Combined W/Dining / Open Concept / hardwood floor
Exterior
Features
Parking
Garage spaces 1
Garage type Built-In
Other parking spaces 3
Total parking spaces 4
Property History
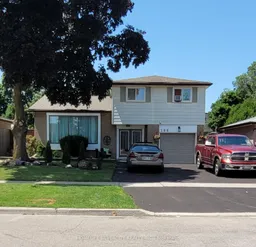 50
50