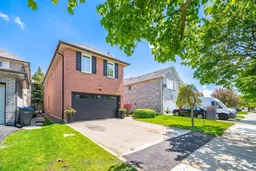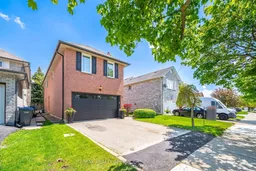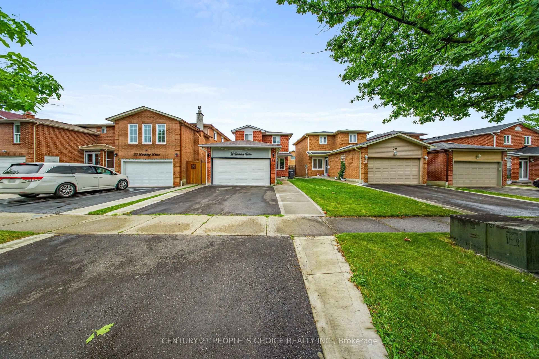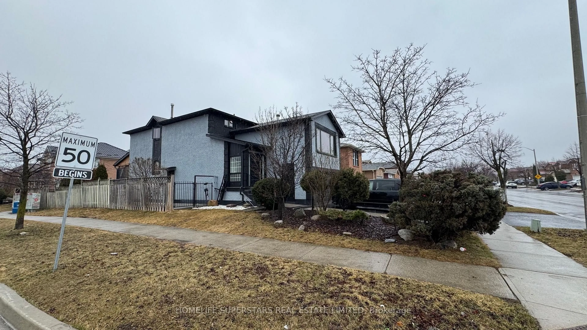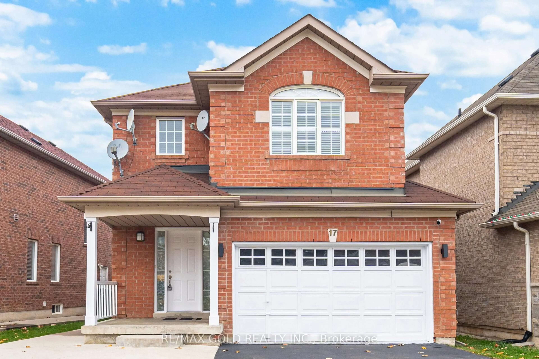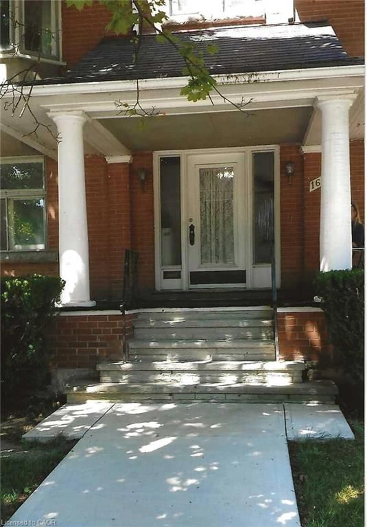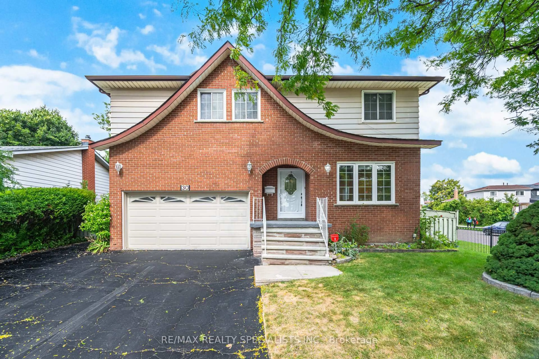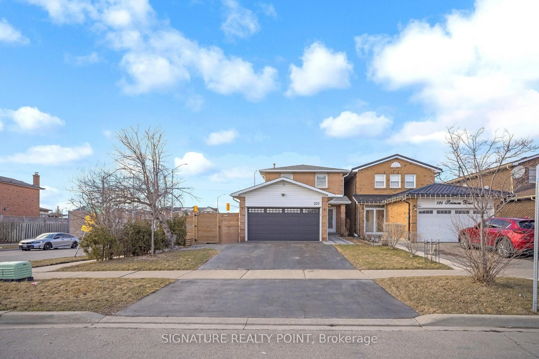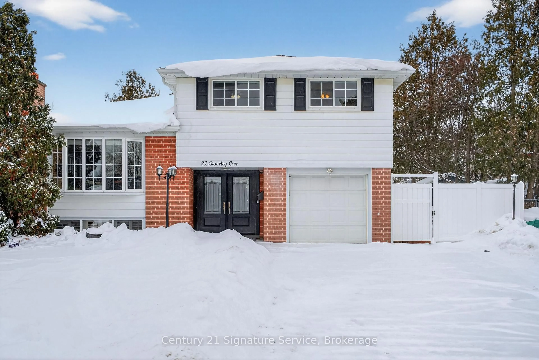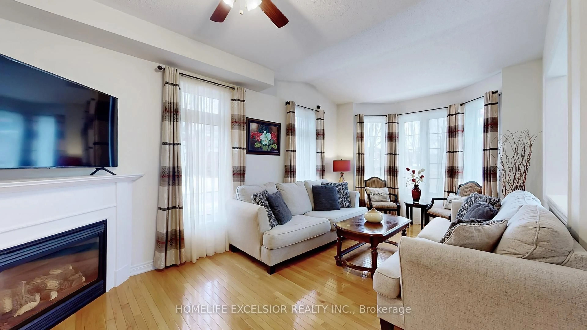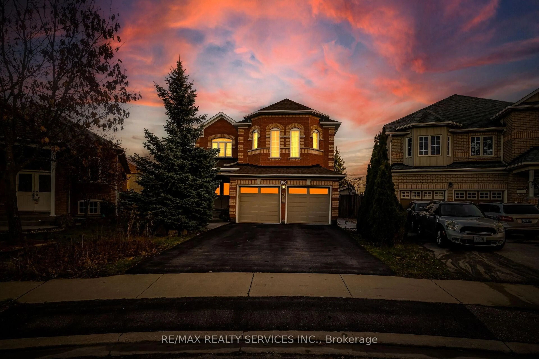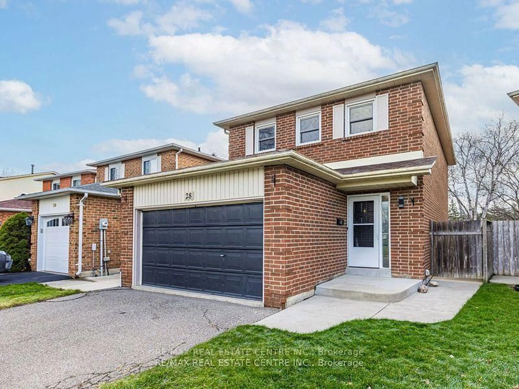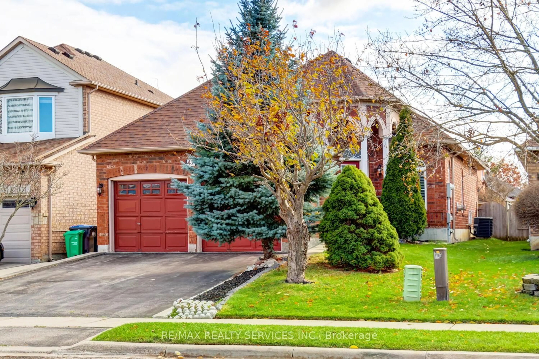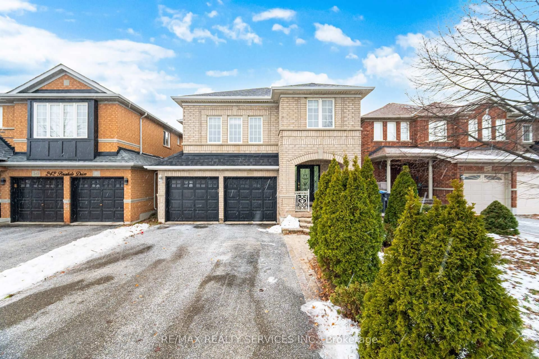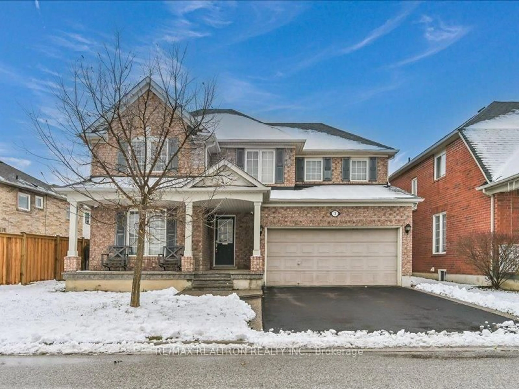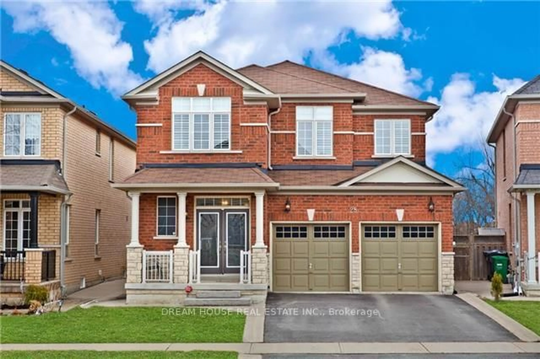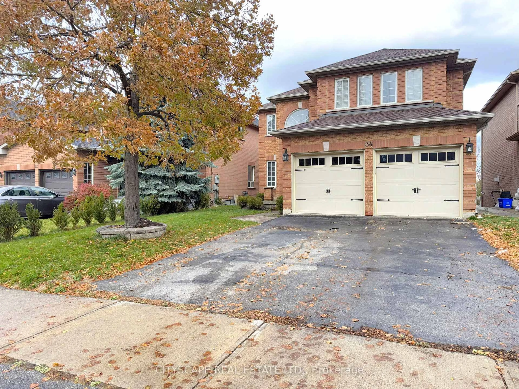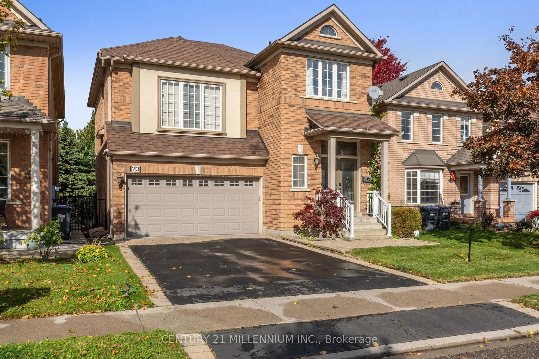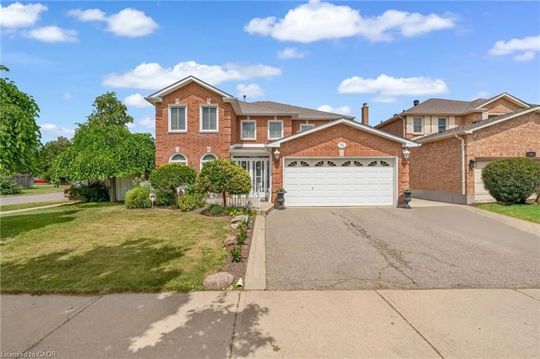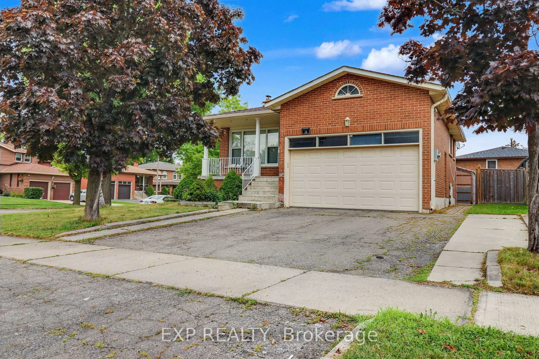Almost 2500 sqft. Modern, Open Bright residence offering perfect opportunity for SEPARATE entrance to basement with unlimited potential. Huge Family room with cozy fireplace, a redesigned open-concept with spacious living room with a separate dining area flowing seamlessly into a modern Kitchen complete with stainless steel appliance and ample counter space perfect for cooking and entertaining. Elegant Hardwood flooring throughout, pot lights, a gourmet kitchen equipped with custom granite countertops, nearly unlimited cupboard space with pantry. Upstairs, the luxurious primary suite offers a spa-inspired ensuite with a large separate shower with additions like shutters and Silhouette Blinds. All upper floor windows were replaced as well as dishwasher and Garage door. Please note - No neighbours directly behind this home allowing Large windows fill the home with natural light, enhancing the warm and inviting atmosphere.
Inclusions: Stainless Steel Fridge, Stove, Dishwasher, Washer, Dryer, Electrical Light Fixtures, Furnace, Air Conditioner And Equipment, Garage Door And Opener, All Window Coverings - Except Drapery In One Bedroom (Confirm With Listing Agent)
