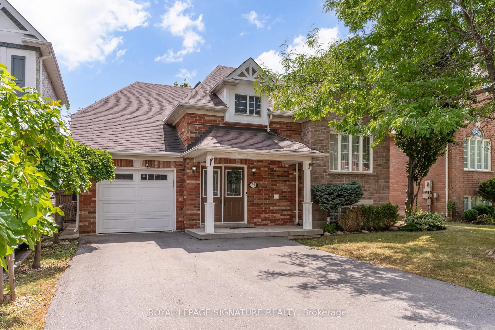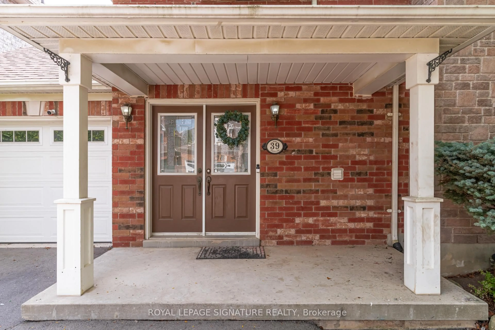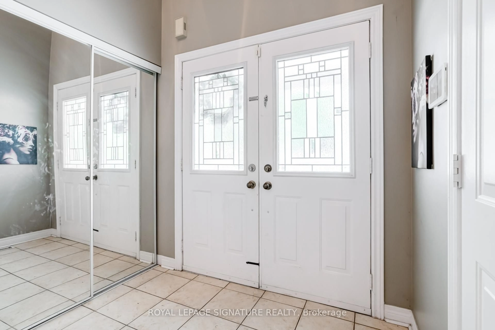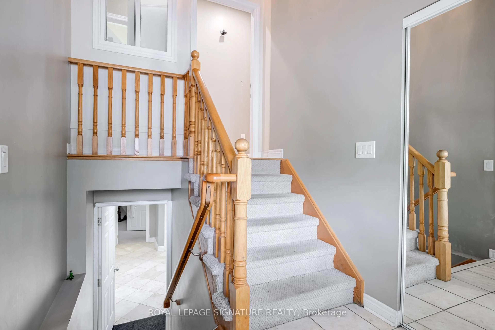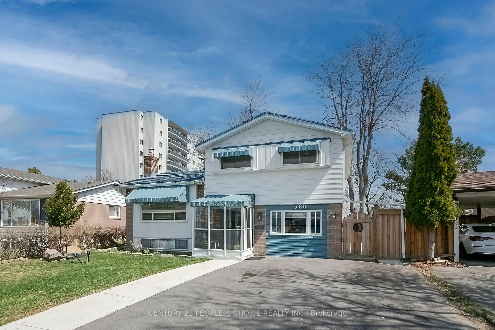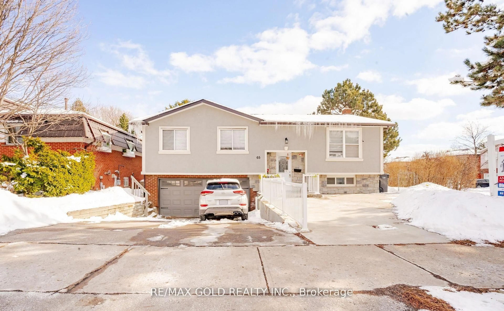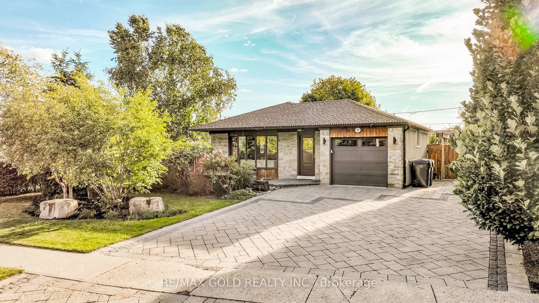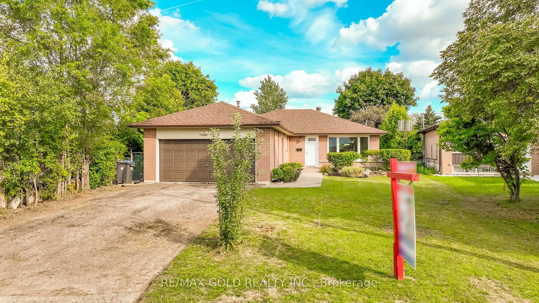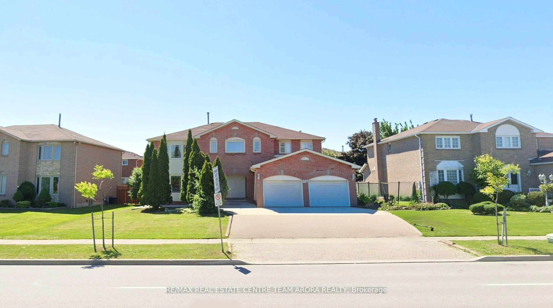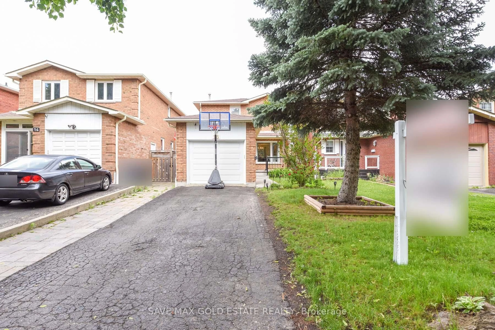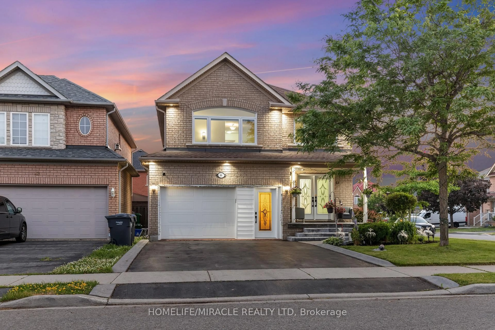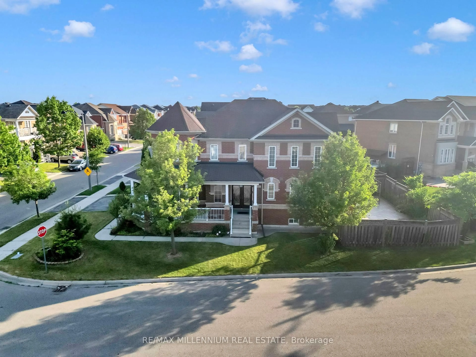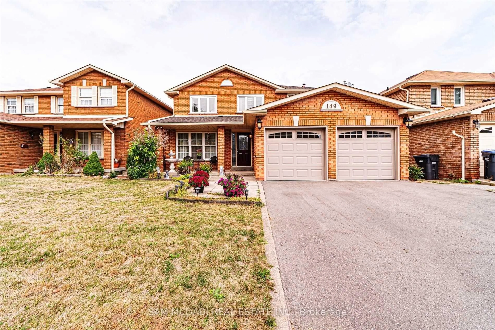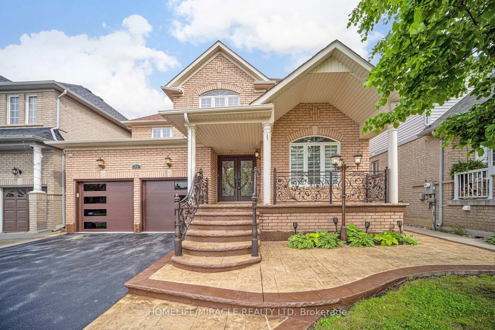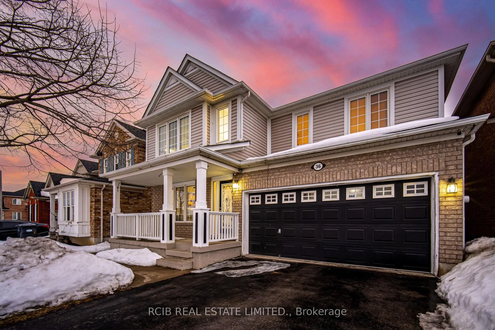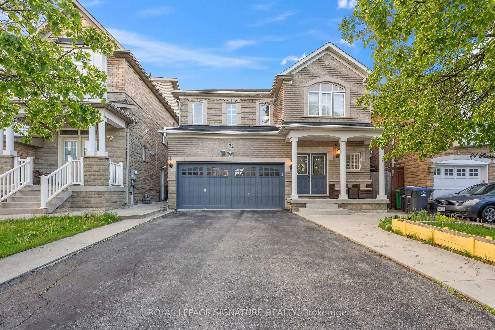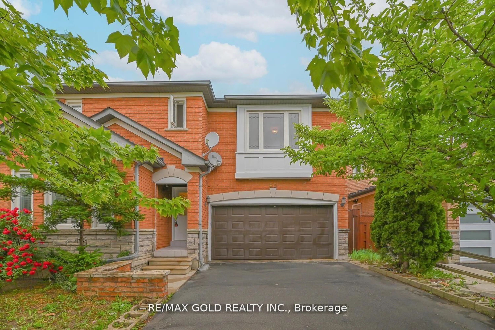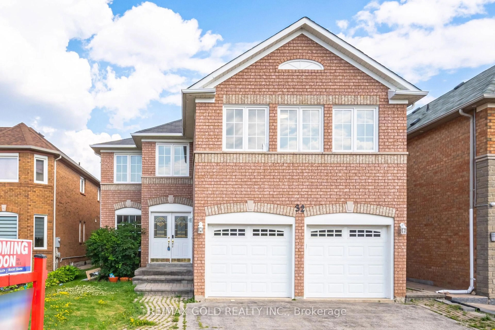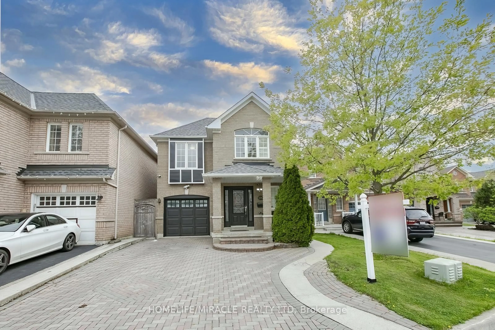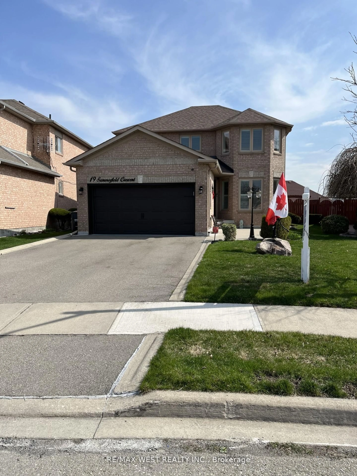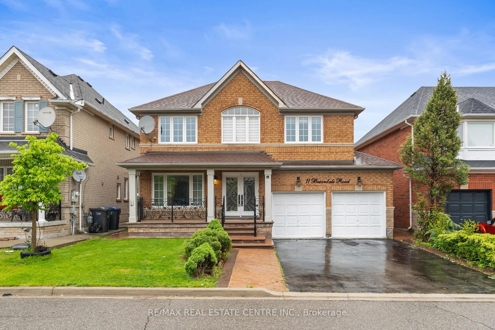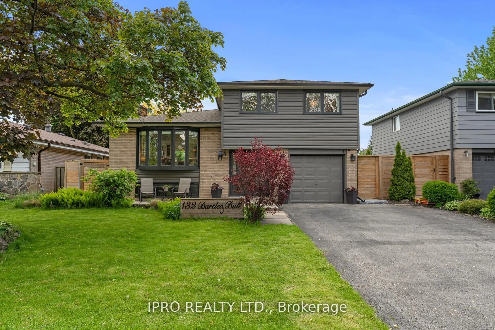39 Treeline Blvd, Brampton, Ontario L6P 1C5
Contact us about this property
Highlights
Estimated valueThis is the price Wahi expects this property to sell for.
The calculation is powered by our Instant Home Value Estimate, which uses current market and property price trends to estimate your home’s value with a 90% accuracy rate.Not available
Price/Sqft$583/sqft
Monthly cost
Open Calculator

Curious about what homes are selling for in this area?
Get a report on comparable homes with helpful insights and trends.
+12
Properties sold*
$1.4M
Median sold price*
*Based on last 30 days
Description
** Open House Sat/Sun September 6-7 ** Rare bungalow available! S-P-A-C-I-O-U-S main floor and lower level. Great size bedrooms and formal living space, excellent for entertaining. This home has a 2 modern kitchens with quality appliances, smooth high ceiling, and desirable floor plan. Great for extended family or multi-generational living. Minutes to Trinity Common Mall, Bramalea City Centre, schools, parks, and recreational centres. Quick access to Hwy 410, public transit, a variety of restaurants, grocery stores, and trails.
Upcoming Open Houses
Property Details
Interior
Features
Lower Floor
2nd Br
5.7 x 3.0Broadloom / Large Window / Closet
Living
4.35 x 3.45Laminate / Pot Lights
Dining
4.35 x 2.5Laminate / Pot Lights / Open Concept
Kitchen
4.35 x 3.68Laminate / Pot Lights / Centre Island
Exterior
Features
Parking
Garage spaces 1
Garage type Attached
Other parking spaces 3
Total parking spaces 4
Property History
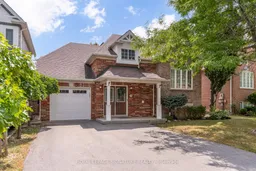 49
49