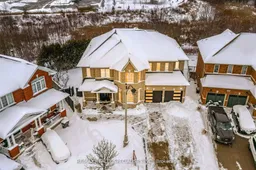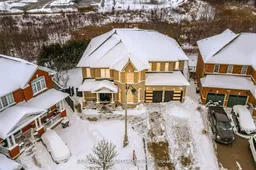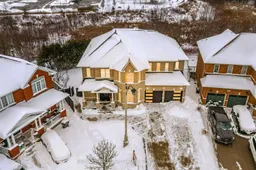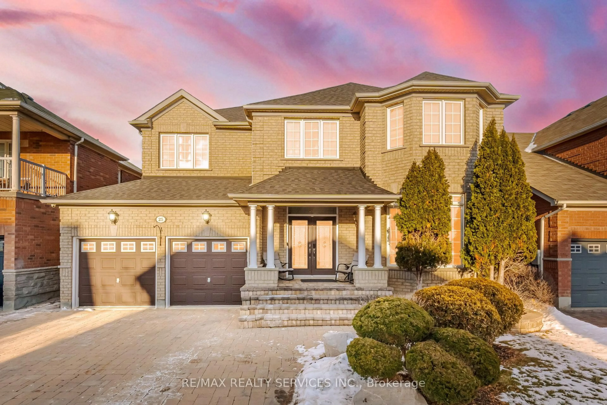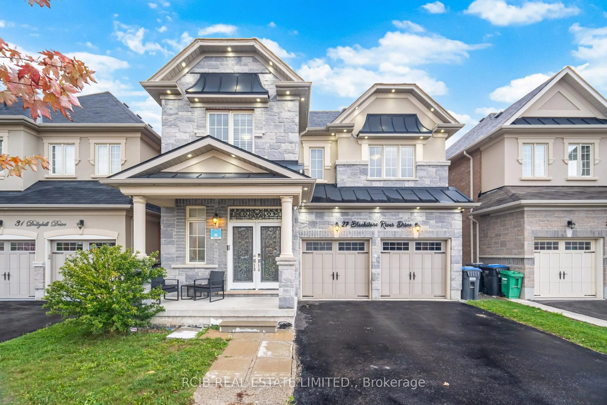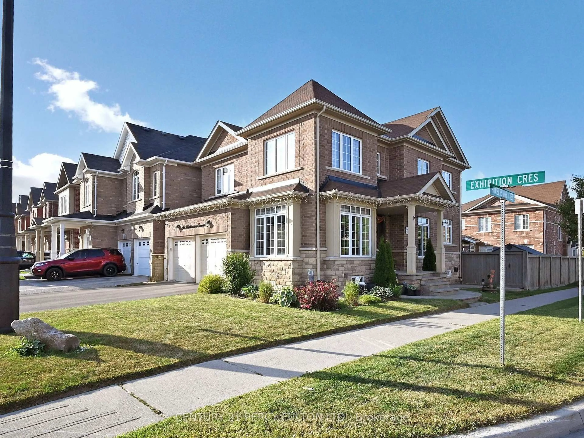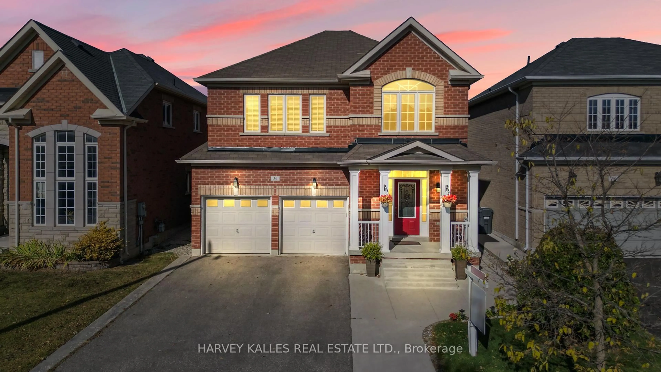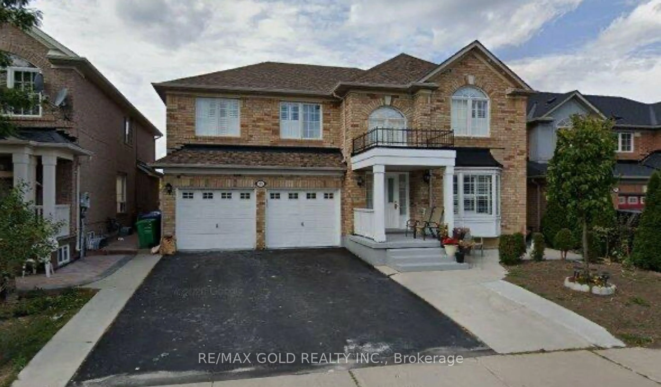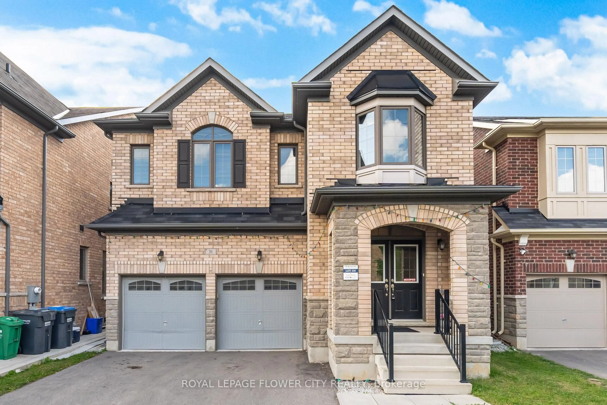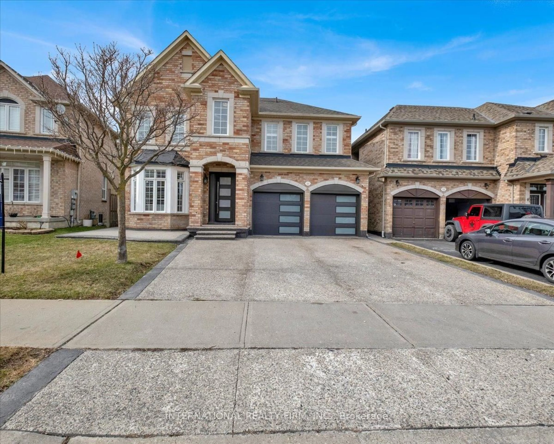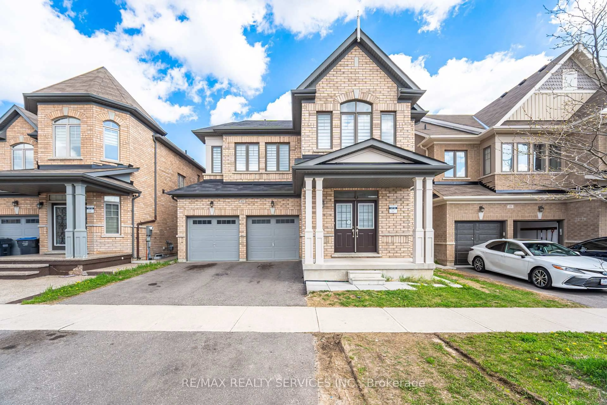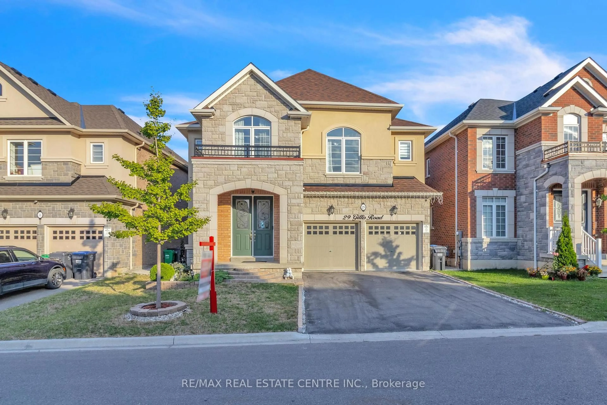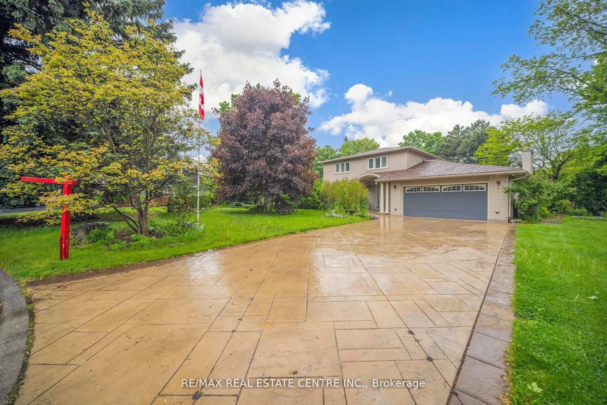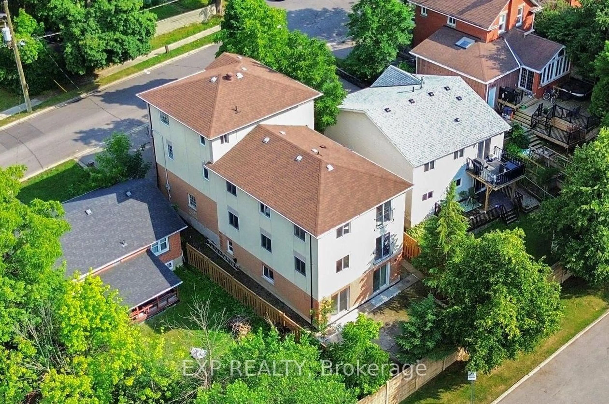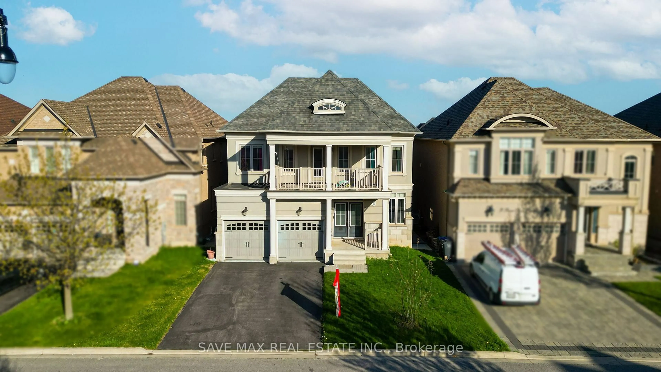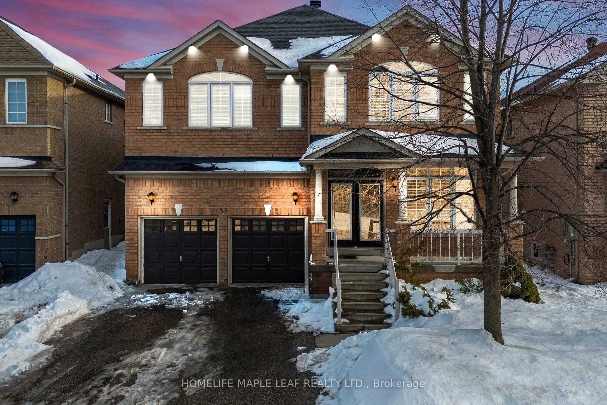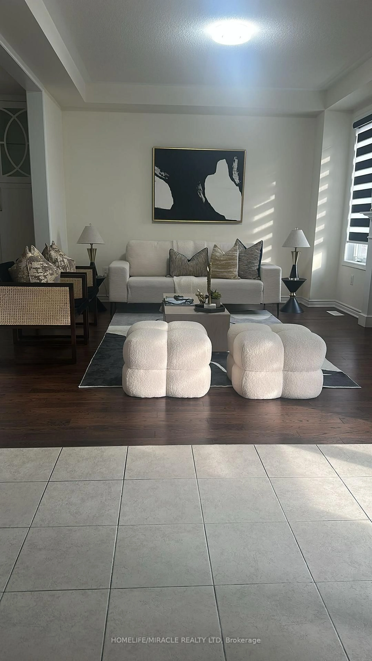Refined Luxury on Exclusive Ravine Lot with Lots of Upgrades! Nestled in a serene cul-de-sac,t his magnificent Detach has 4+2 Bed, 5 Bath, 6 Car Parking with Legal 2-Bed Basement boasting an 18-ft ceiling living room open to above, a formal dining area, and a 2023-upgraded kitchen with granite countertops, s/s appliances, custom cabinets, tile flooring, and a bright breakfast area with pot lights. The inviting family room features a fireplace with a custom stone wall overlooking the backyard, while the main floor also offers an office/den, convenient laundry, and hardwood/tile flooring throughout. Upstairs, the primary suite showcases a renovated 5-pc fully renovated ensuite with heated floors and a soaker tub, the 2nd bedroom offers a 3-pc renovated ensuite & W/I closet, and the 3rd & 4th bedrooms share a 4-pc renovated bath with closets and large windows. A LEGAL 2-bedroom basement suite with a separate entrance includes a fully equipped kitchen with pot lights, a spacious living area, den, 3-pc bath, 3bedrooms, and separate laundry. The Backyard Oasis backing on to ravine lot features ameticulously upgraded composite deck w Gazebo, a Stone Patio , 3-year-old patio door, Extensive landscaping including fruit trees (cherry, pear & nectarine). Exposed aggregate driveway, entrance, and front porch (2023), New garage doors (2022), Brand New Furnace (March 2025).Modern upgrades feature 200 Amp service, 4 Security Cameras, Lifetime water softener, premium ELFs, pot lights in the family room & kitchen, and elegant hardwood & tile flooring throughout. A true luxury retreat blending elegance, functionality, and prime location! Don't miss the opportunity to own this high end Luxurious home.
Inclusions: All electrical light fixtures; existing stainless steel fridge, stove and b/i dishwasher, clothes washer and dryer, All window blinds and coverings.
