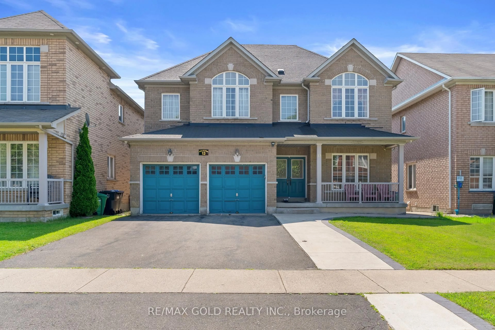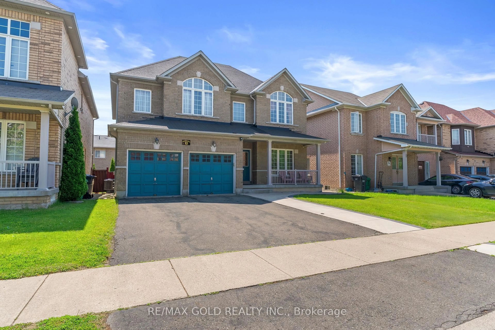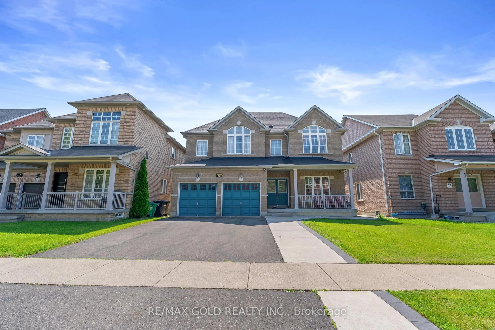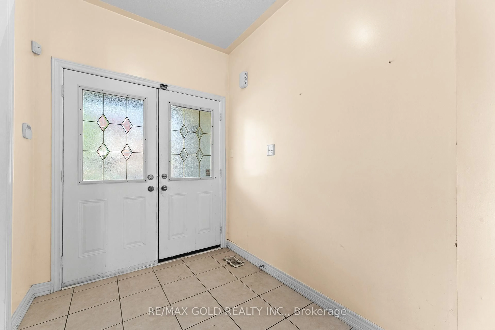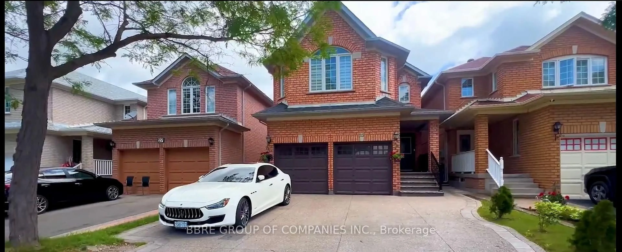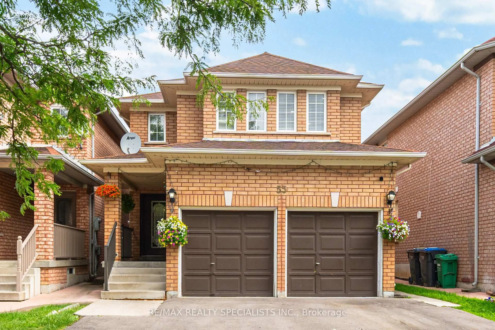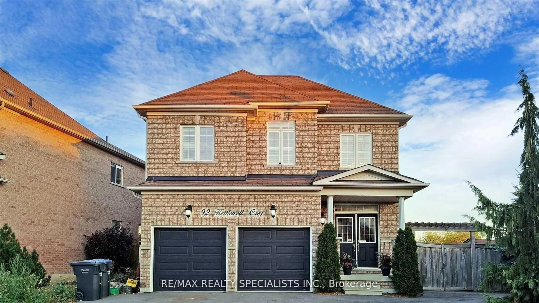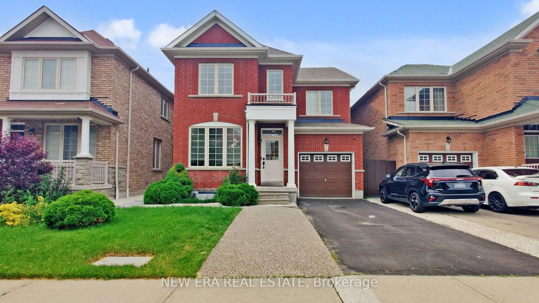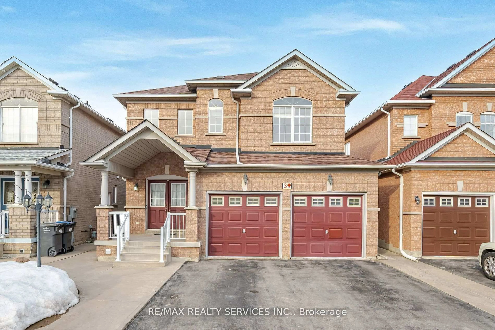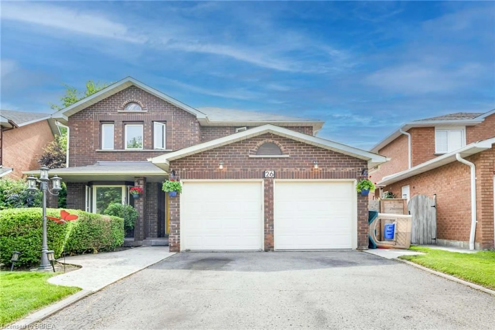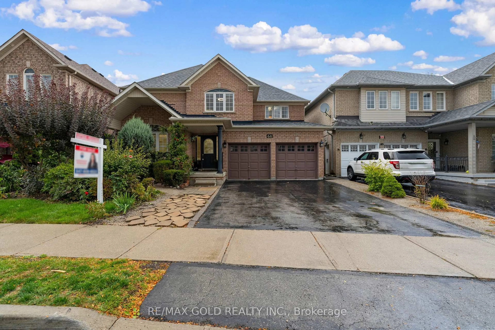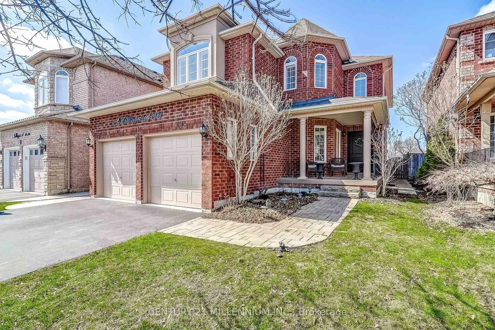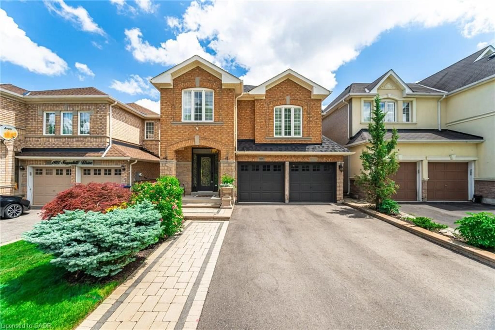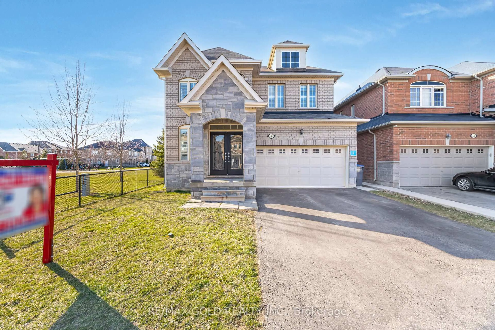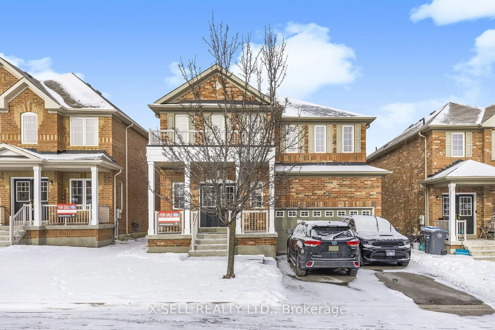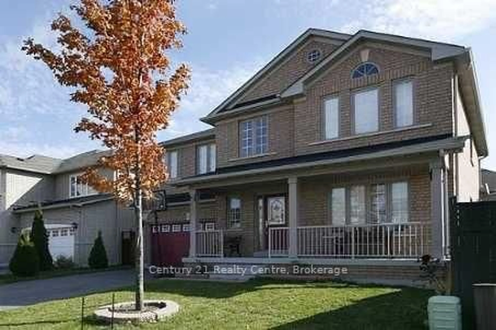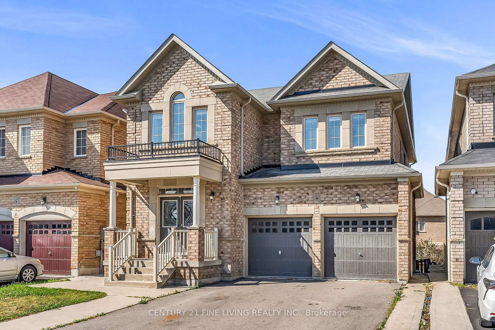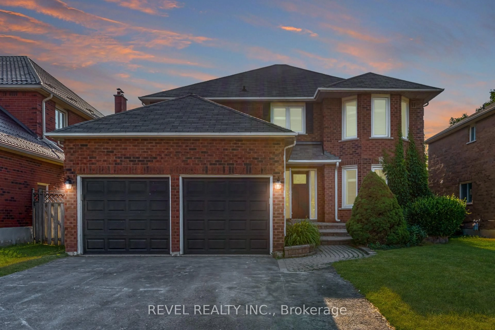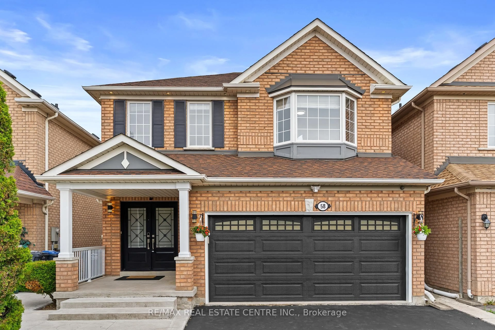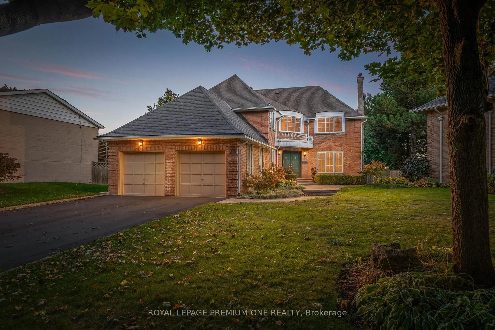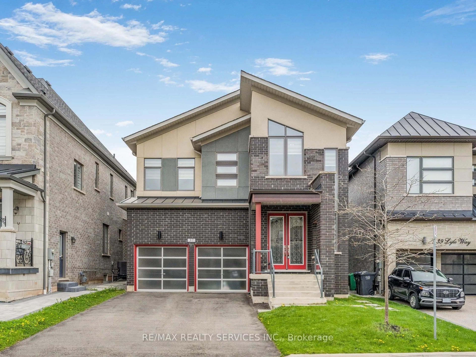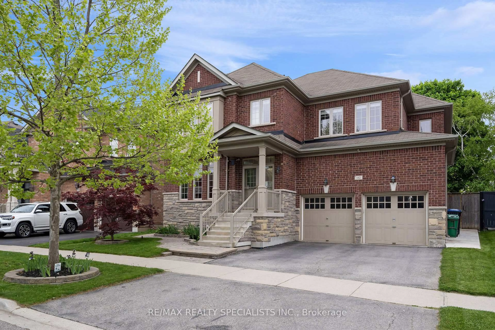13 Footbridge Cres, Brampton, Ontario L6R 0K5
Contact us about this property
Highlights
Estimated valueThis is the price Wahi expects this property to sell for.
The calculation is powered by our Instant Home Value Estimate, which uses current market and property price trends to estimate your home’s value with a 90% accuracy rate.Not available
Price/Sqft$513/sqft
Monthly cost
Open Calculator

Curious about what homes are selling for in this area?
Get a report on comparable homes with helpful insights and trends.
+25
Properties sold*
$1.2M
Median sold price*
*Based on last 30 days
Description
Legal 3-Bedroom Basement Apartment with Separate Entrance & Separate Laundry! This beautifully upgraded 4+3 bedroom, 5-bath home sits on a premium 45 Ft wide lot and features 3 full washrooms on the second floor and 2 full bathrooms in the legal basement perfect for extended family or rental income. The basement also includes its own private laundry for added convenience and privacy. Enjoy a grand double door entry, spacious foyer and hallway, separate living, dining, and family rooms with a cozy gas fireplace. The open-concept kitchen offers a center island, tall cabinets, and a bright breakfast area. Additional highlights include 9 ft ceilings, gleaming stained strip hardwood floors, main floor laundry, and direct access to the double car garage. Located minutes from Trinity Common Mall, Brampton Civic Hospital, Hwy 410, schools, parks, and public transit this home has it all!
Property Details
Interior
Features
Main Floor
Living
8.23 x 3.35hardwood floor / Combined W/Dining / Window
Dining
8.23 x 3.35hardwood floor / Combined W/Living / Window
Family
3.96 x 4.57hardwood floor / Gas Fireplace / Window
Kitchen
3.05 x 3.35Ceramic Floor / Centre Island / Window
Exterior
Features
Parking
Garage spaces 2
Garage type Attached
Other parking spaces 4
Total parking spaces 6
Property History
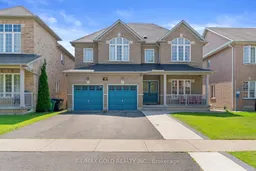 49
49