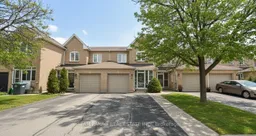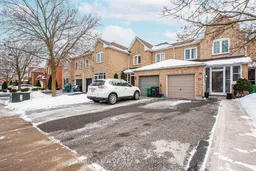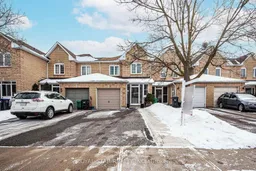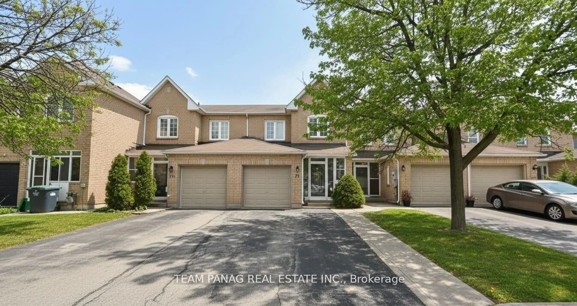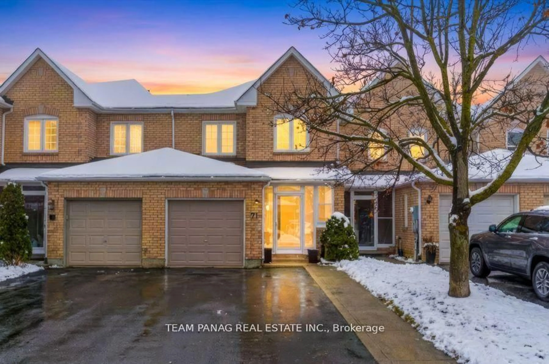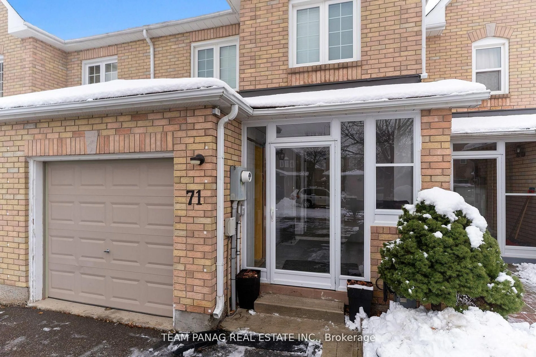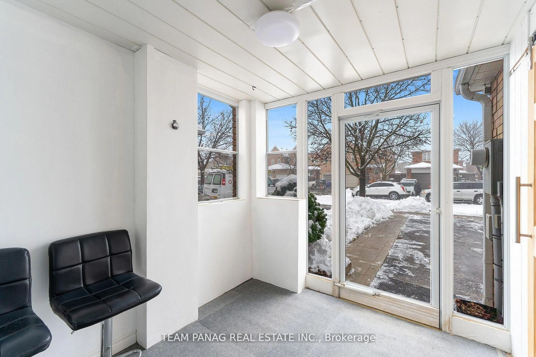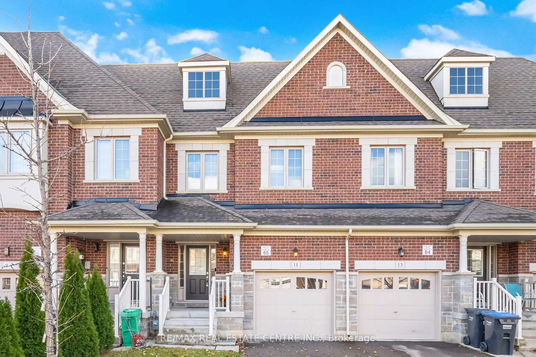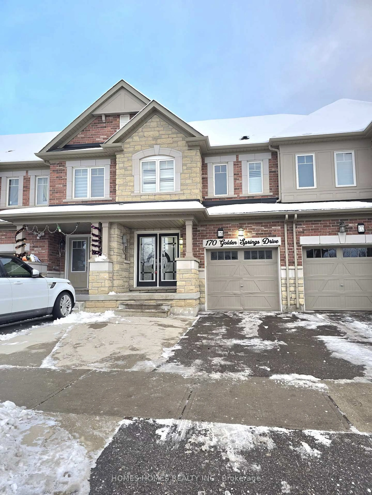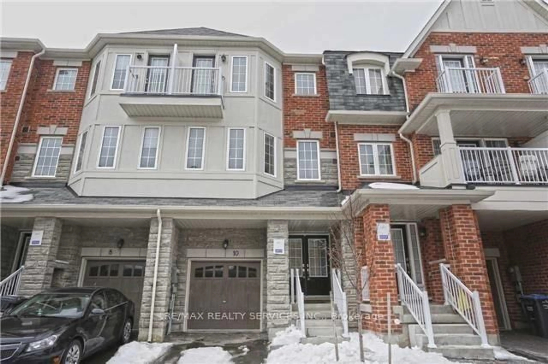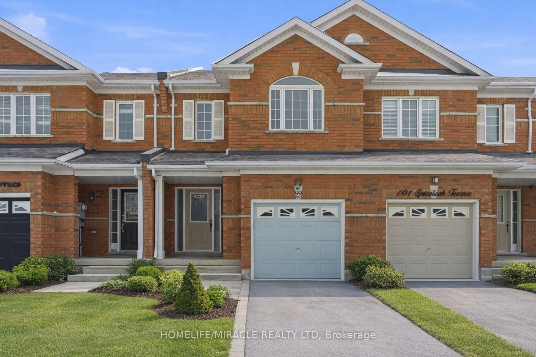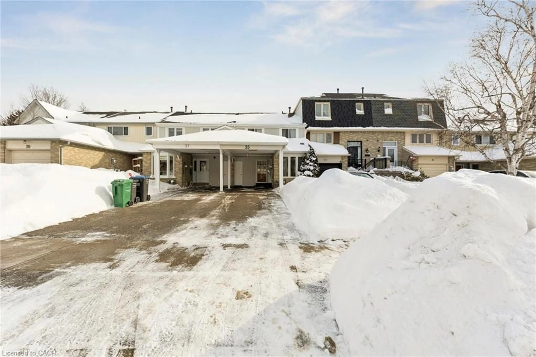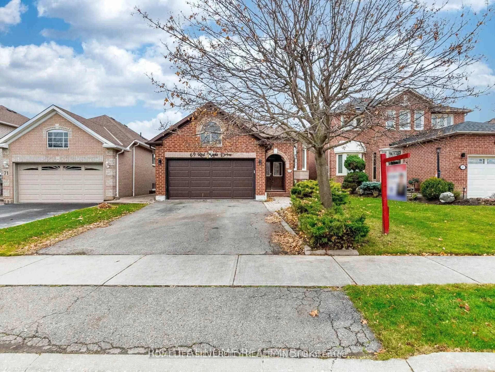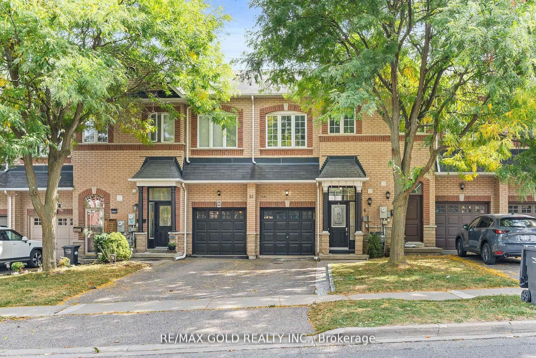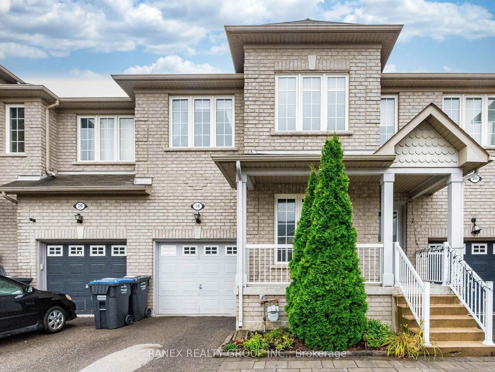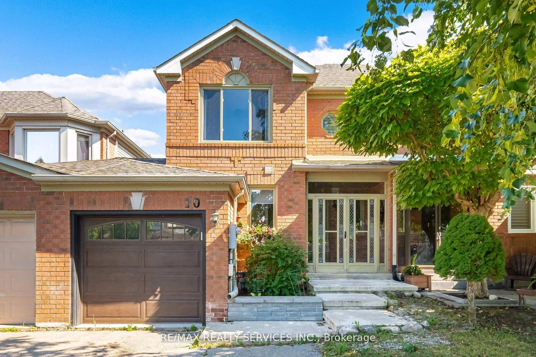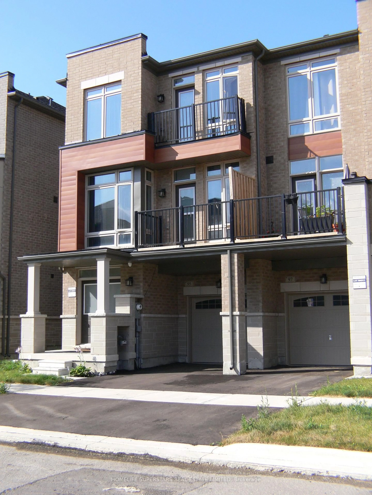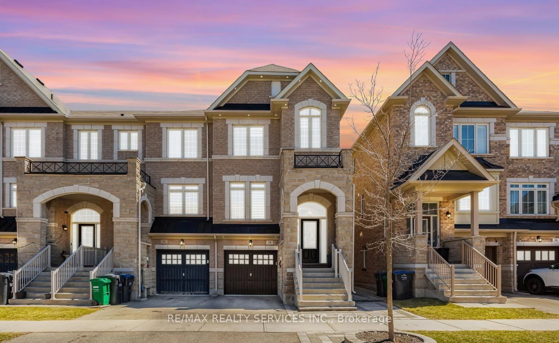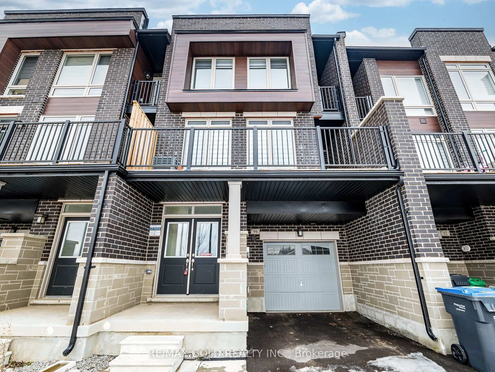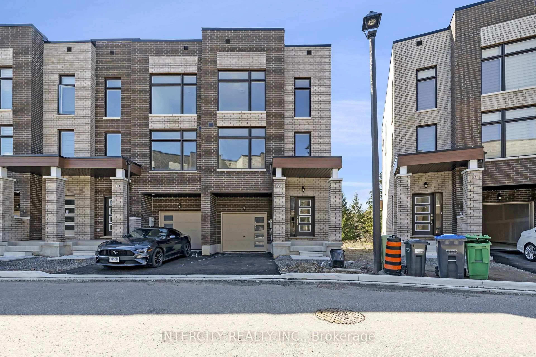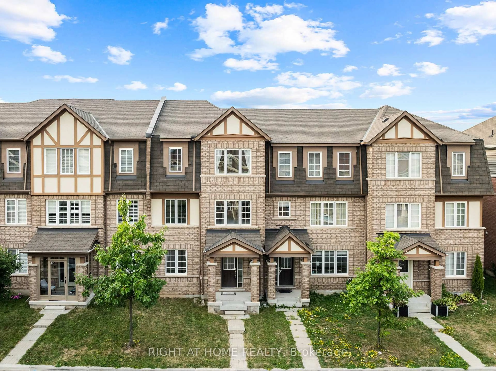71 Muirland Cres, Brampton, Ontario L6X 4P3
Contact us about this property
Highlights
Estimated valueThis is the price Wahi expects this property to sell for.
The calculation is powered by our Instant Home Value Estimate, which uses current market and property price trends to estimate your home’s value with a 90% accuracy rate.Not available
Price/Sqft$551/sqft
Monthly cost
Open Calculator
Description
Step into a home where comfort meets style in a location you'll love. ** Must-See Freehold Townhome with a Fabulous Layout ** in the Highly Sought-After Northwood Park, Brampton! This well-maintained ** 3-bedroom, 3-bathroom ** home offers a prime central location with quick access to Hwy 407, 401 & 410, shopping, and just a 5-minute drive to the GO Station. Features include a spacious primary bedroom with walk-in closet and 4-pc ensuite, combined living and dining areas, and a finished basement providing additional living space. The main floor showcases an open-concept living and dining area with a seamless walkout to a LARGE backyard, plus a charming eat-in kitchen with a stylish backsplash. Added value with an insulated garage and porch, and rare 4-car driveway parking. Ideally located near schools, parks, recreation centres, grocery stores, shopping plazas, public transit, hospitals, and major highways.
Upcoming Open House
Property Details
Interior
Features
Main Floor
Kitchen
4.41 x 1.53Breakfast Area / Tile Floor / Backsplash
Powder Rm
1.65 x 1.752 Pc Bath / Tile Floor
Foyer
1.82 x 1.92Closet / Tile Floor
Breakfast
2.32 x 1.53Combined W/Kitchen
Exterior
Features
Parking
Garage spaces 1
Garage type Attached
Other parking spaces 3
Total parking spaces 4
Property History
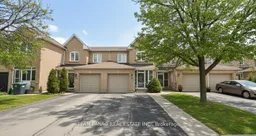 35
35