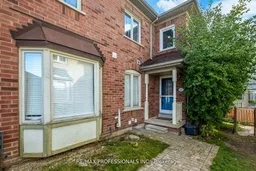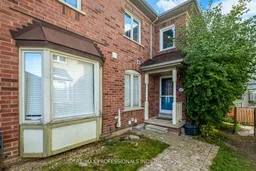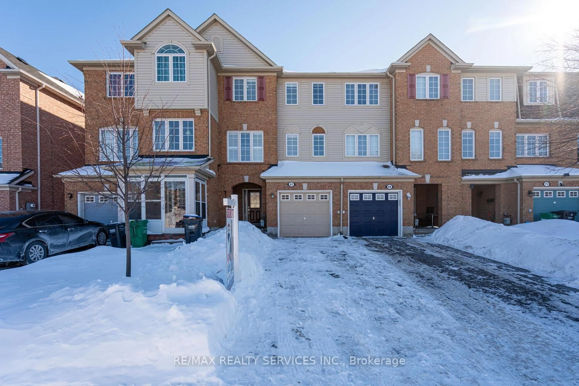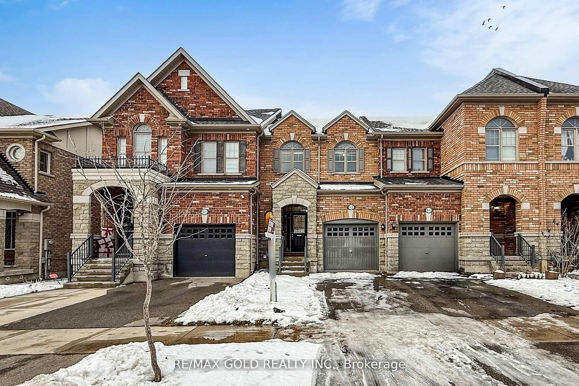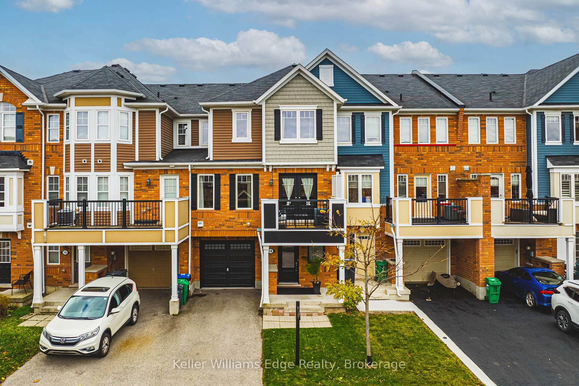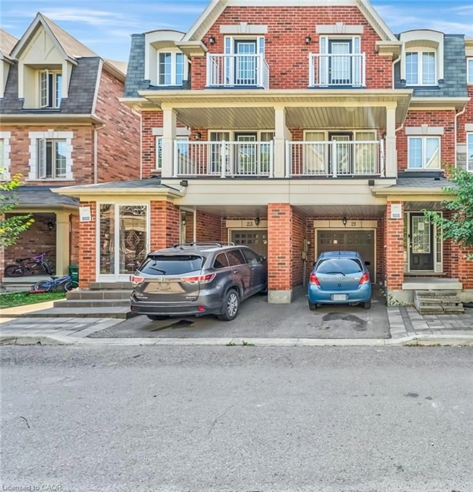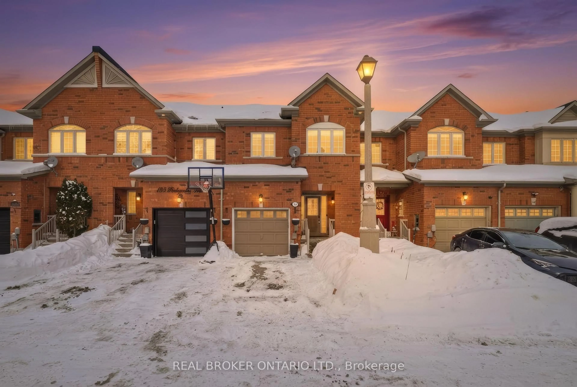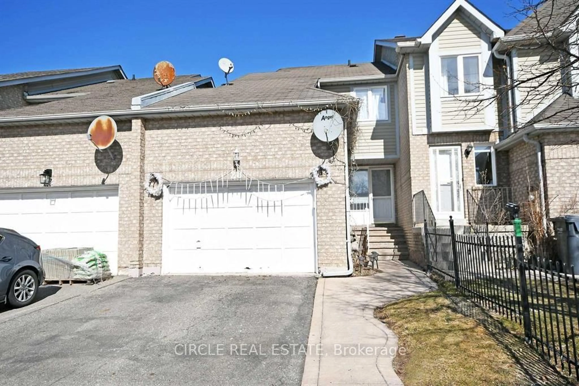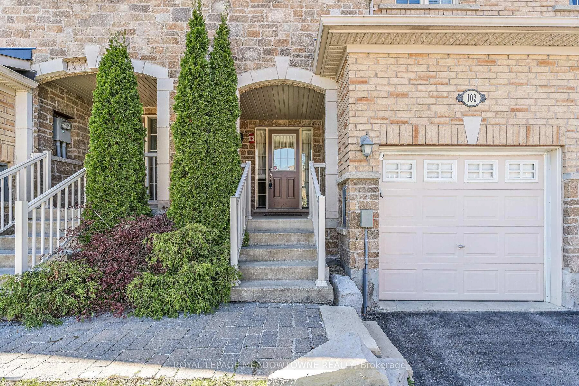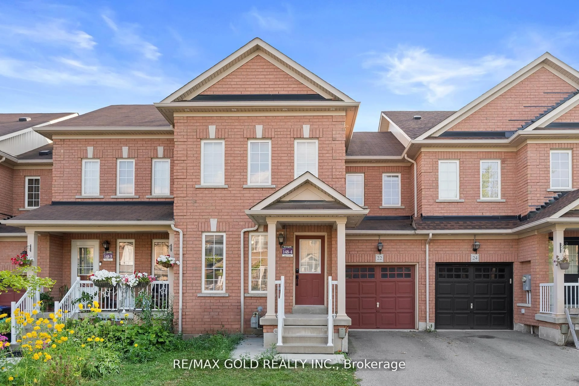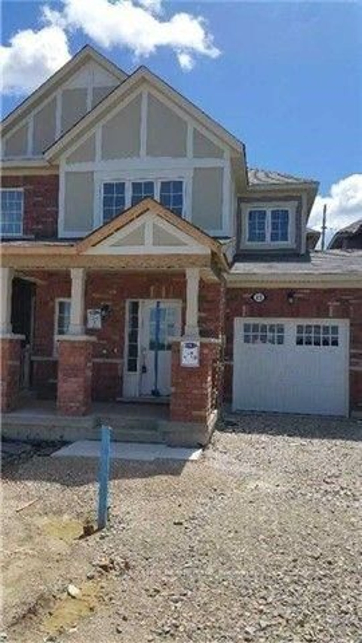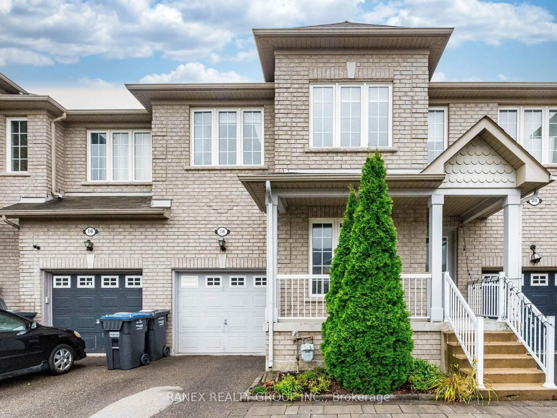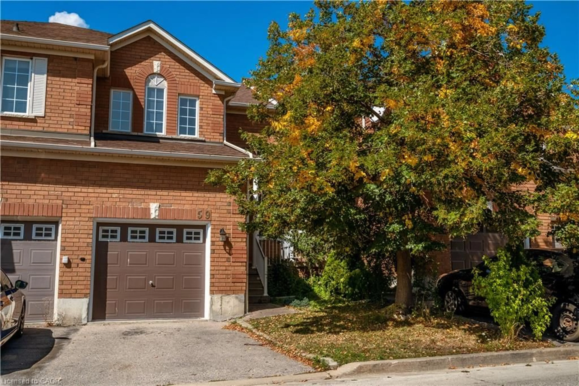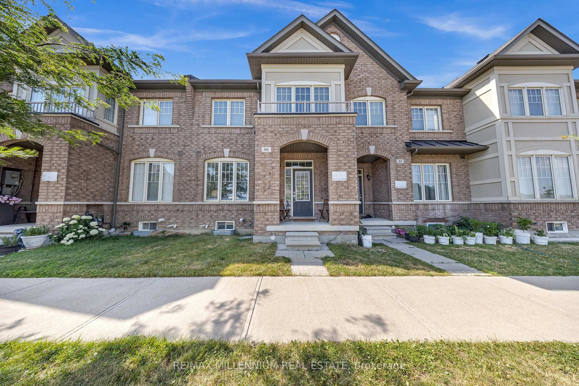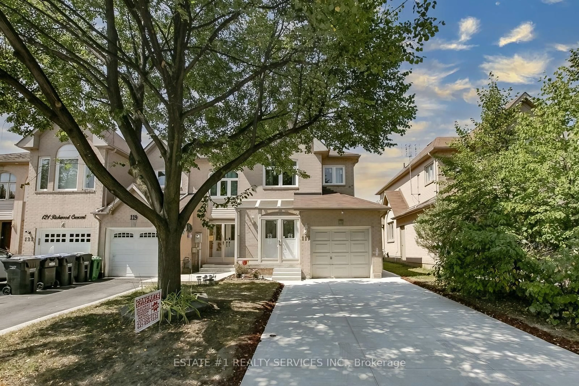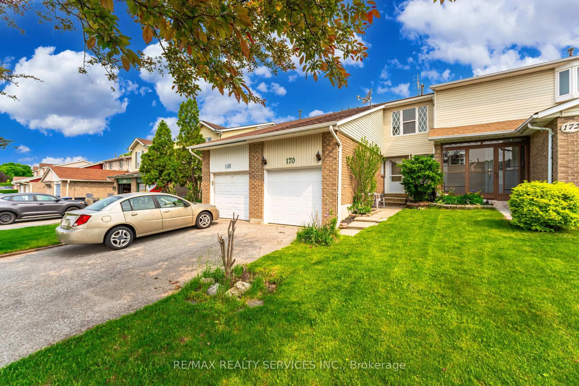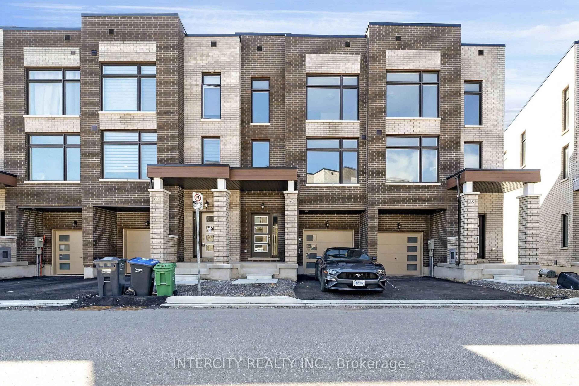Welcome to this beautifully maintained 3-bedroom, 2-bathroom freehold end-unit townhouse, offering comfort, light, and functionality in a sought-after neighbourhood. The bright, open layout is perfect for both families and investors alike - whether you're looking for a move-in-ready home or a strong, low-maintenance rental opportunity. Enjoy thoughtful updates throughout, including new carpet installed upstairs (2025), a 5-year-old roof, and a modernized kitchen with updated cabinetry (2021). The end-unit design allows for extra windows and natural light, creating a warm and welcoming atmosphere across every level. Outside, you'll find two parking spaces and a private outdoor area ideal for family gatherings or quiet evenings. Conveniently located close to transit, major highways, shopping, parks, and top-rated schools, this home blends suburban comfort with unbeatable urban access. A fantastic choice for growing families, first-time buyers, or savvy investors looking for value and long-term potential.
Inclusions: Fridge, Stove, Dishwasher, Washer, Dryer, All Electric Light Fixtures, All Window Coverings, Gas Burner and Equipment, Central Air Conditioner, All Bathroom Mirrors
