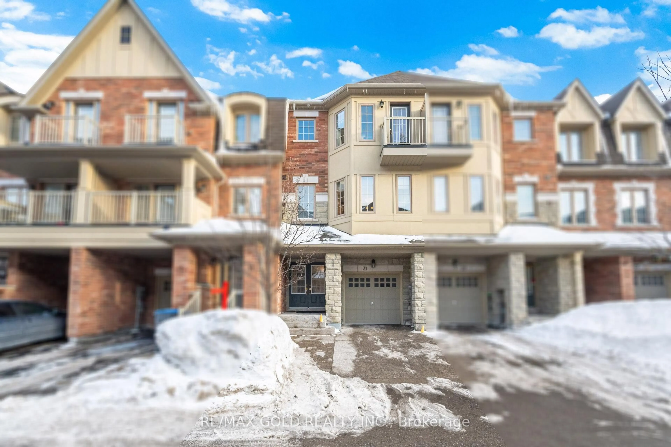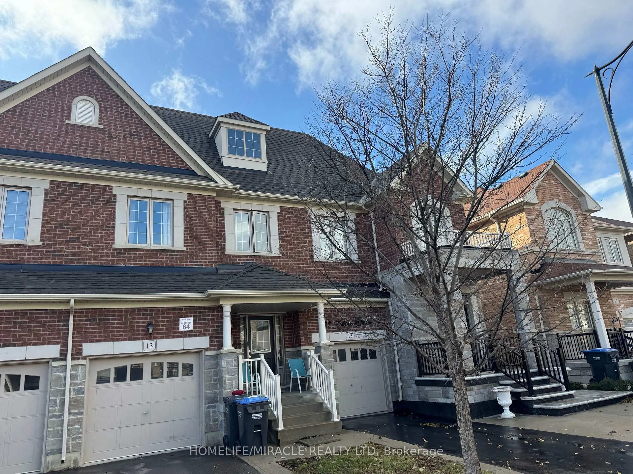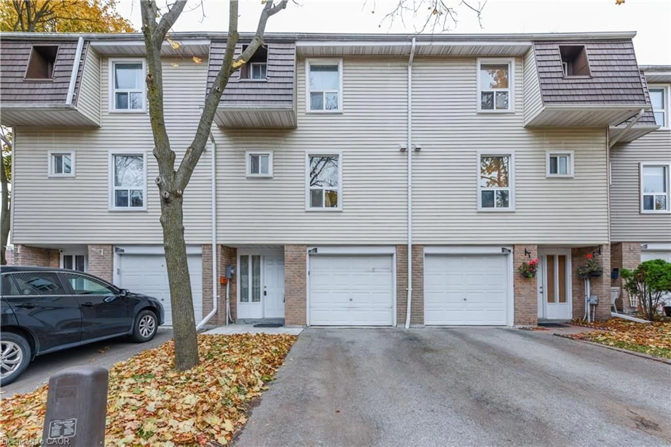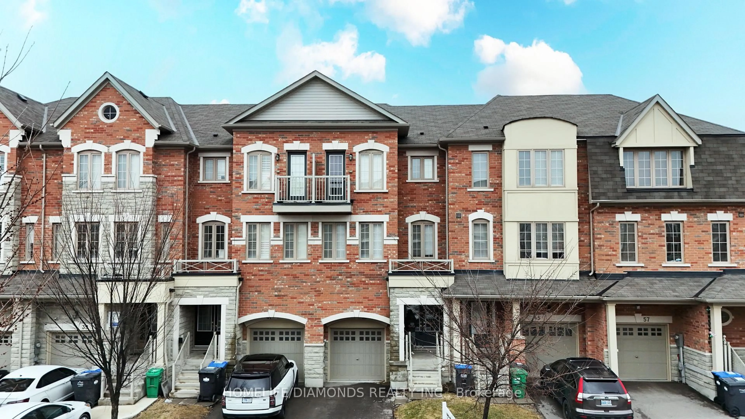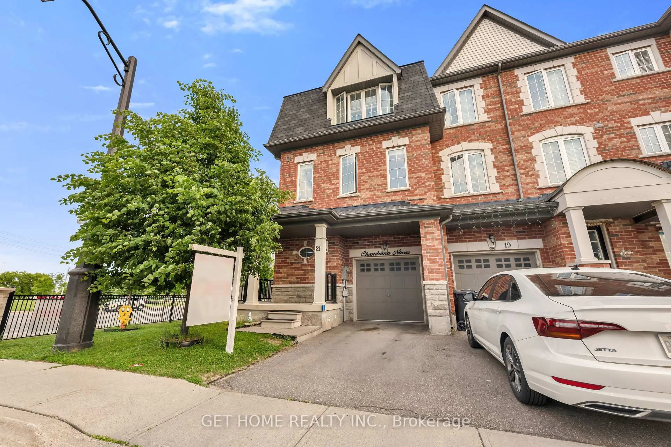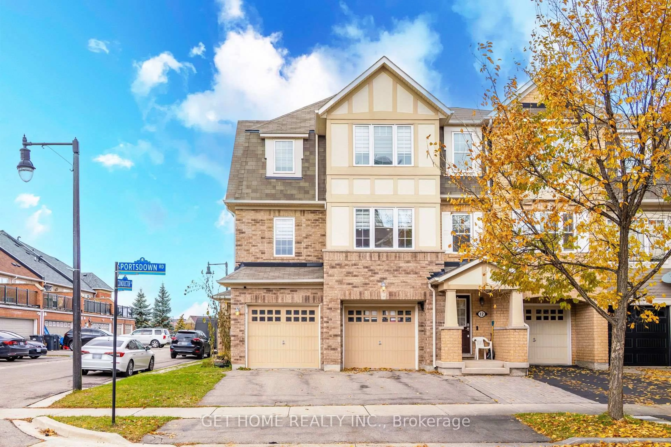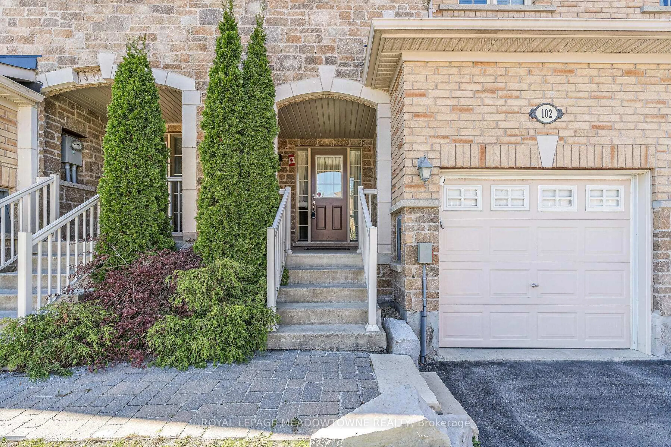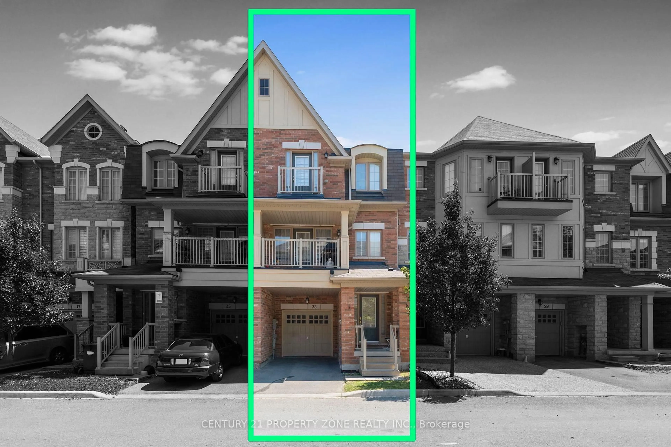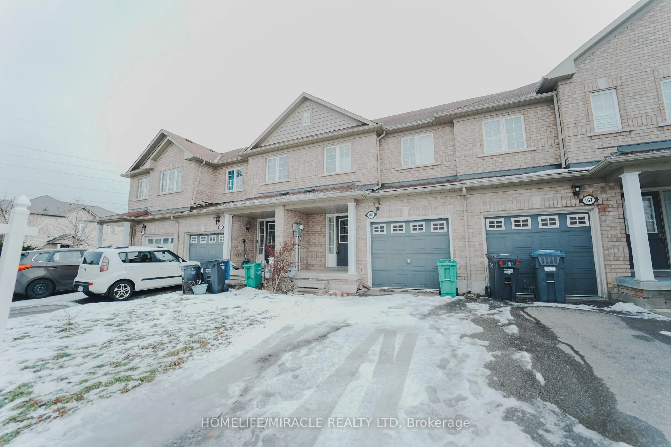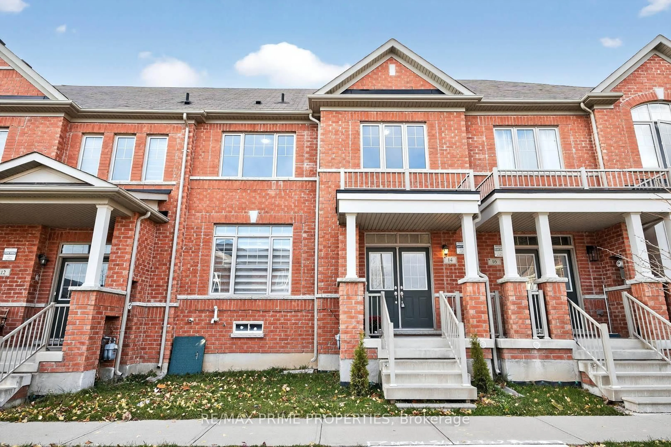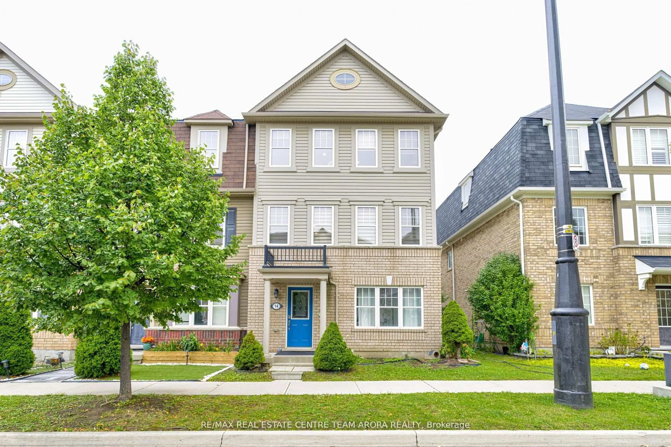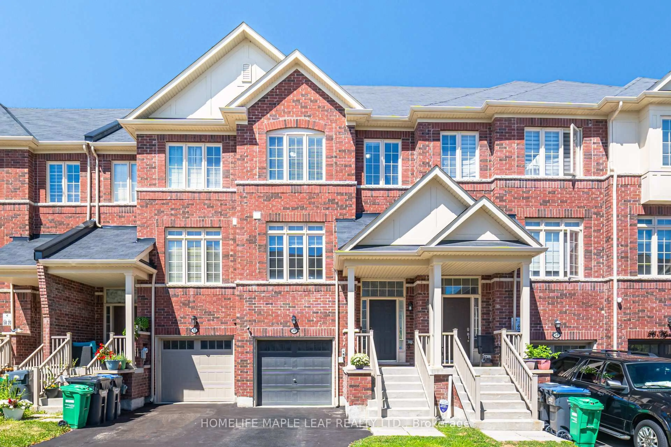If you are looking for a peaceful place to call home right in the heart of Brampton, then look no further! This home is located on a quiet court in Heart Lake West which is a vibrant & diverse family-friendly neighbourhood. With a strong sense of community, you'll love the abundance of parks, trails and greenspace. This End Unit Freehold Townhouse features 3 bedrooms, 2 bathrooms, & a finished basement with walk-out to a private ravine lot! Highlights include hardwood flooring on the main level, quartz countertops, tiled backsplash, and barn-style door entry into the kitchen! Enjoy your meals in your separate dining room overlooking the beautiful view of your backyard oasis! This home will definitely not disappoint & is conveniently located near all your amenities such as schools, HWY 410, public transit, shopping, restaurants, parks, trails & more. Soon you can call this home yours!
Inclusions: Existing S/S Fridge, S/S Stove, S/S B/I Dishwasher (2025), S/S Rangehood, all Window Coverings, All Electric Light Fixtures, CVAC & Equipment, Fridge in Basement, S/S Clothes Washer & S/S Clothes Dryer, Shed in Backyard, Shed in Front yard, Gazebo, Blow Up Hot Tub (as is condition)
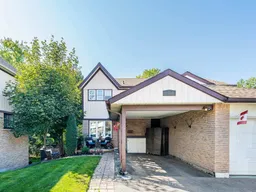 40
40

