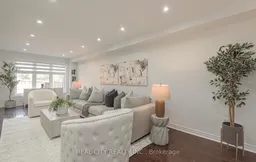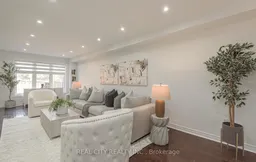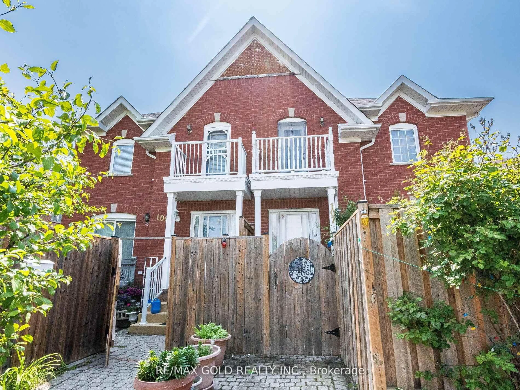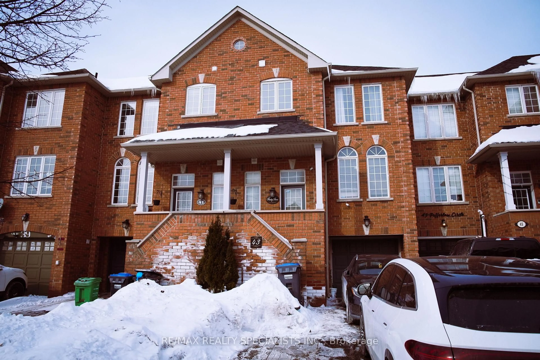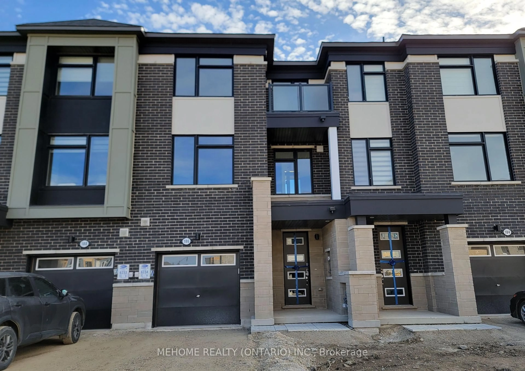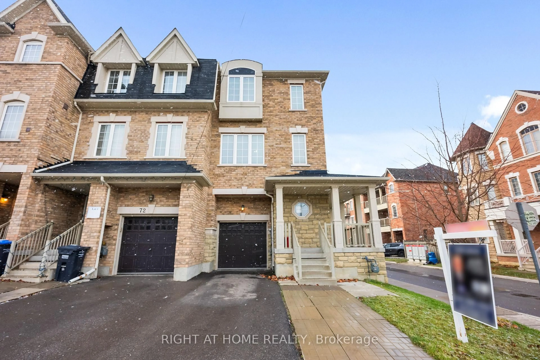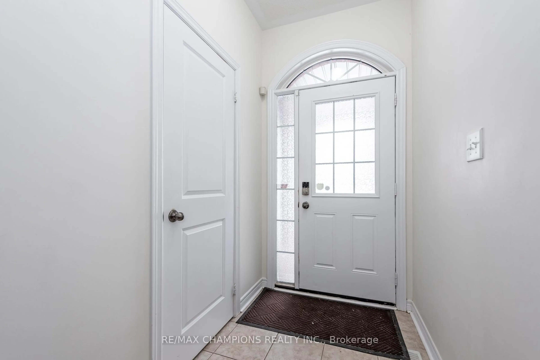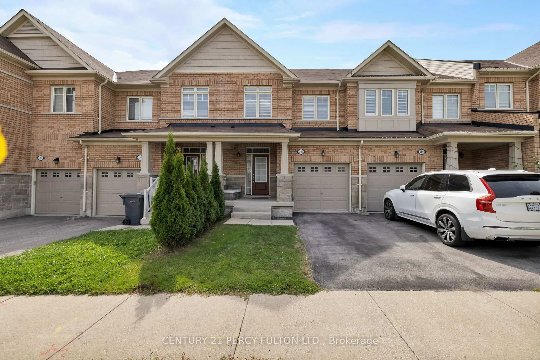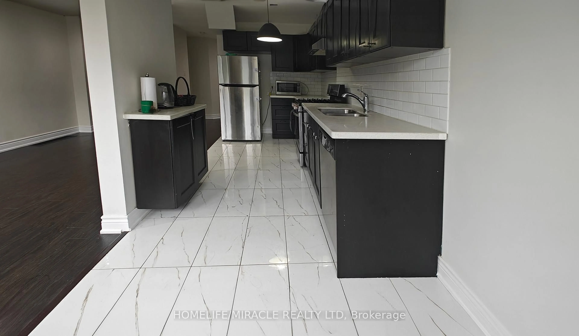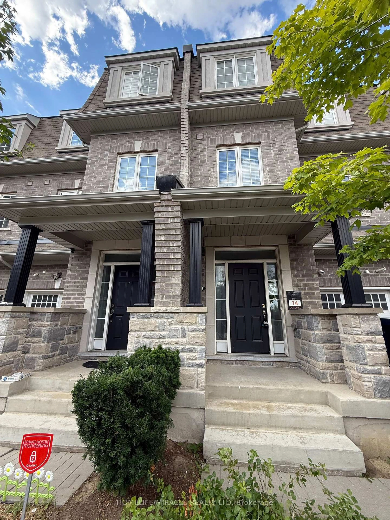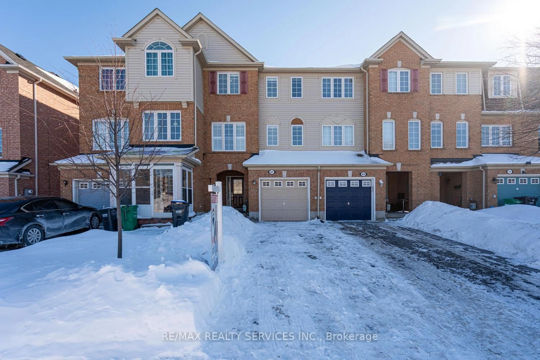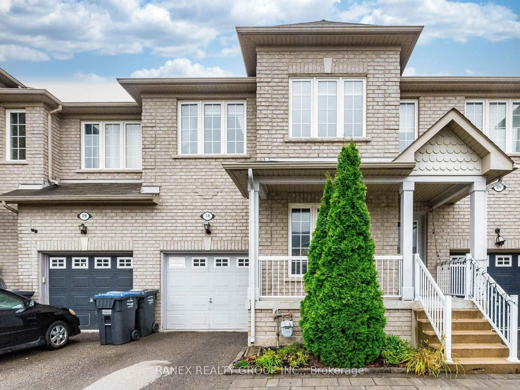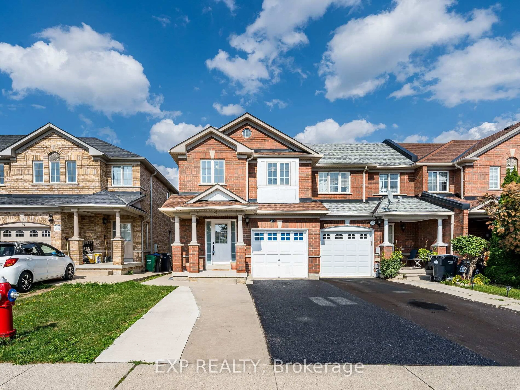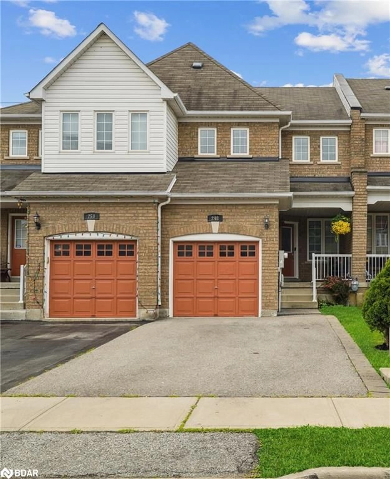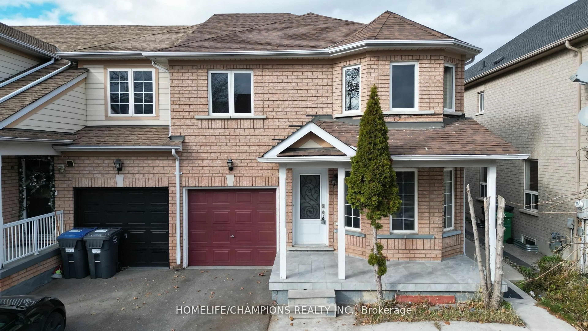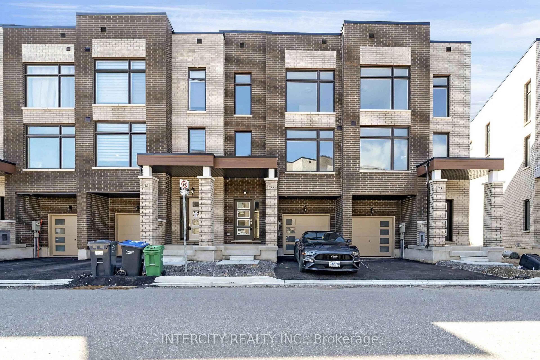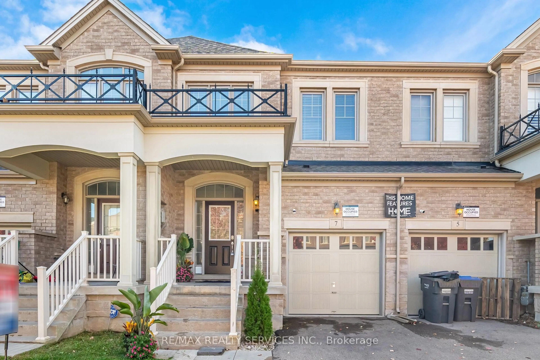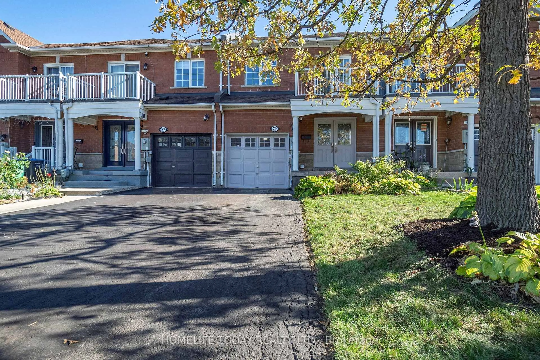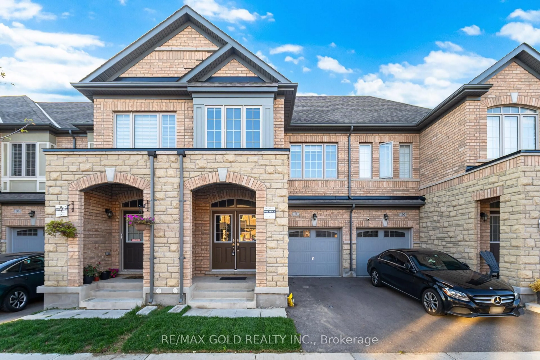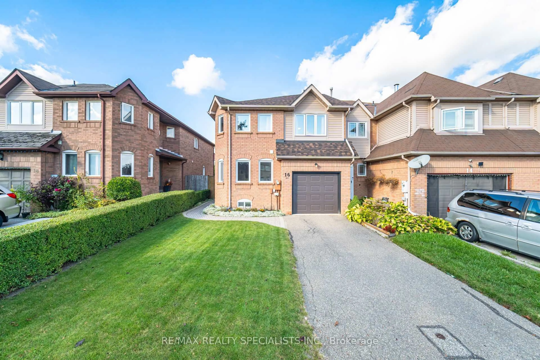Welcome to Your Dream Home! Step into this beautifully renovated and meticulously upgraded 4 + 1 bedroom, 5 bathroom residence that perfectly blends modern elegance with everyday comfort. Through the grand double-door entry, you're greeted by an open-concept living and dining space adorned with rich hardwood floors and soft ambient lighting. The chef-inspired kitchen boasts granite countertops, a stylish ceramic backsplash, sleek stainless-steel appliances, pot lights, and ample cabinetry - ideal for both family meals and entertaining guests. Ascend the elegant oak staircase to discover the primary retreat, featuring a luxurious 5-piece ensuite and a spacious walk-in closet - your own private sanctuary. A second bedroom with its own 4-piece ensuite ensures comfort and privacy for guests or extended family. Perfectly situated in a highly sought-after neighborhood, this home is just steps from top-rated schools, grocery stores, medical centers, parks, and the local library - offering the ultimate in convenience and community living.
Inclusions: All electrical light fixtures, all window coverings, stainless steel fridge, stainless steel gas stove, built-in dishwasher, range hood, washer, and dryer.
