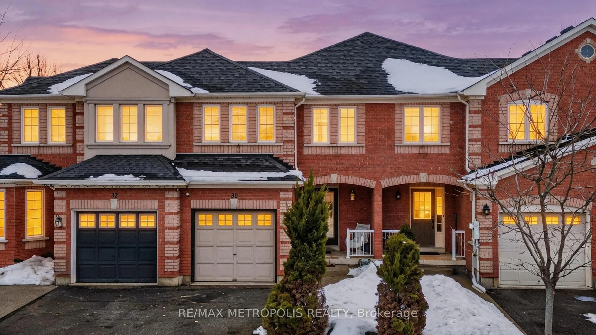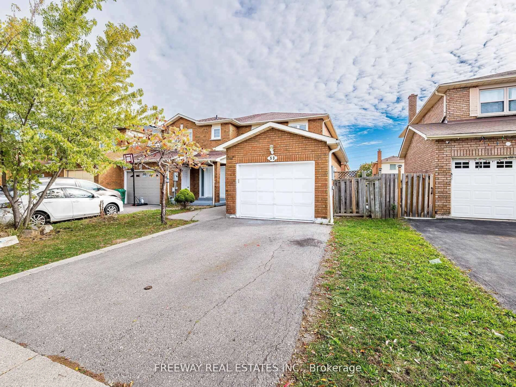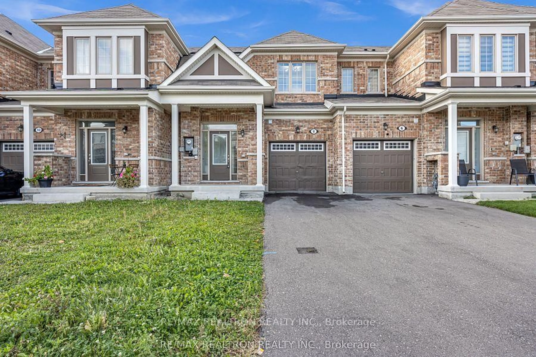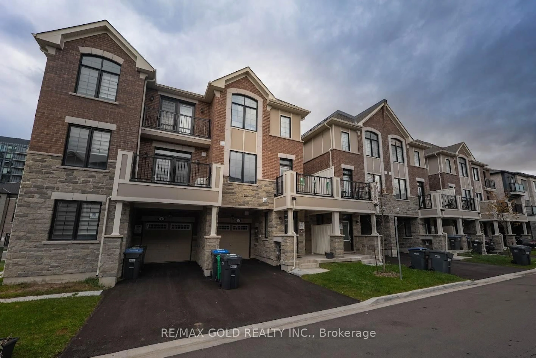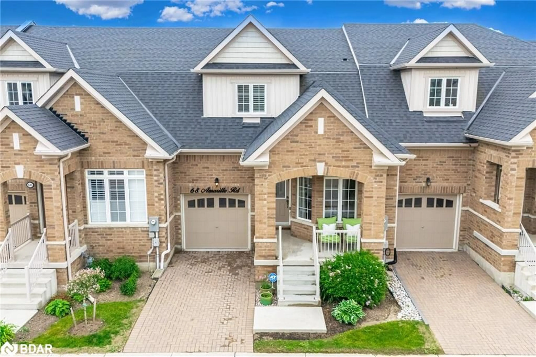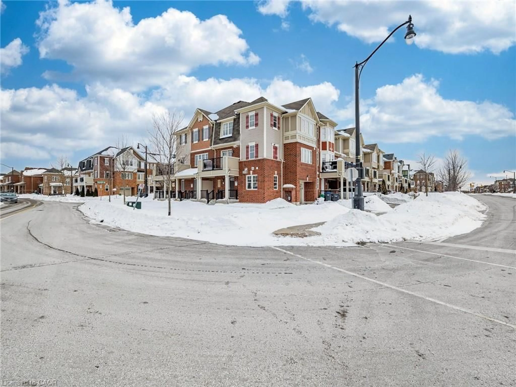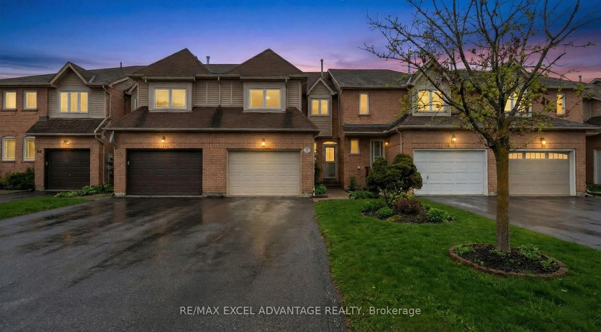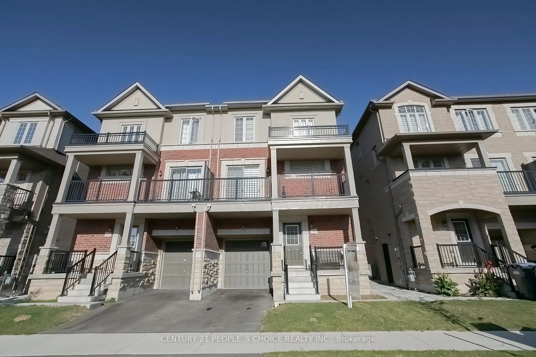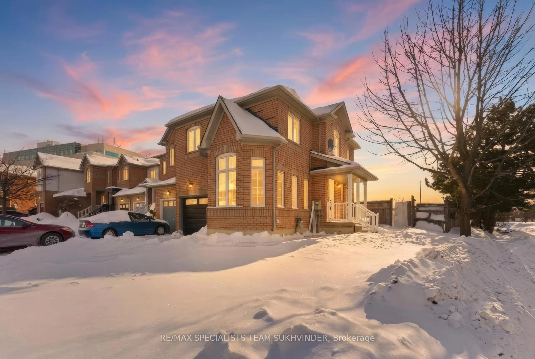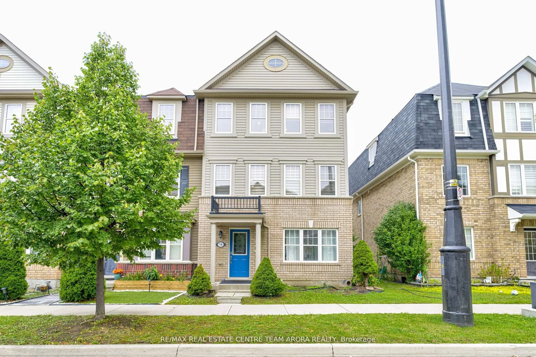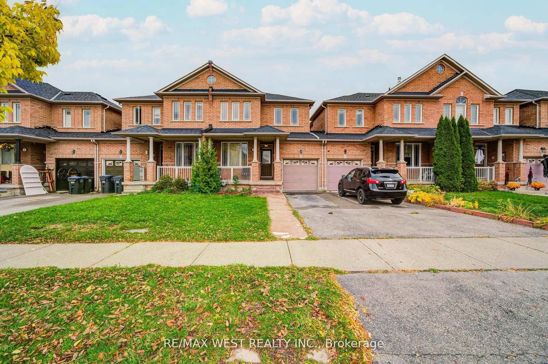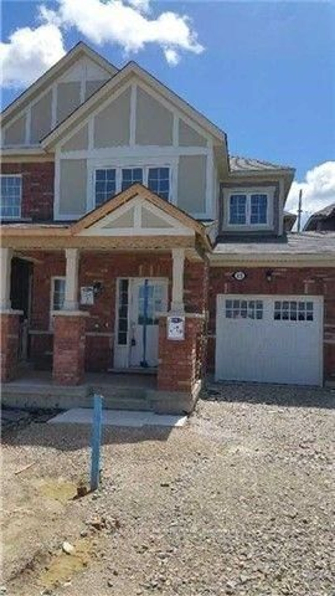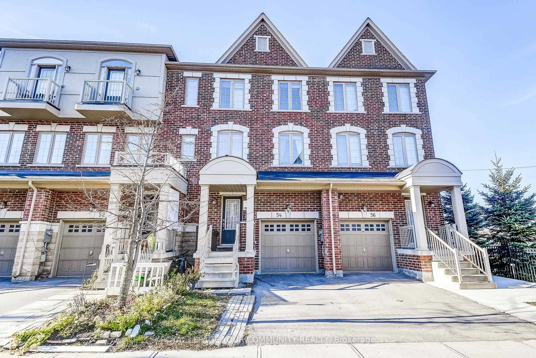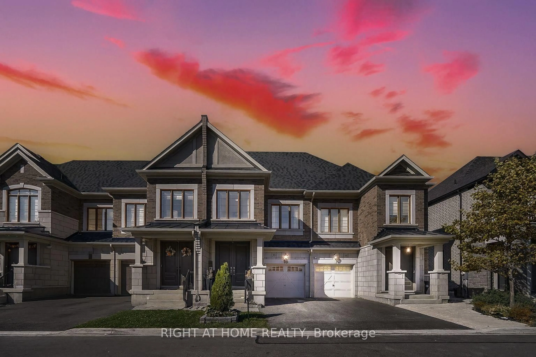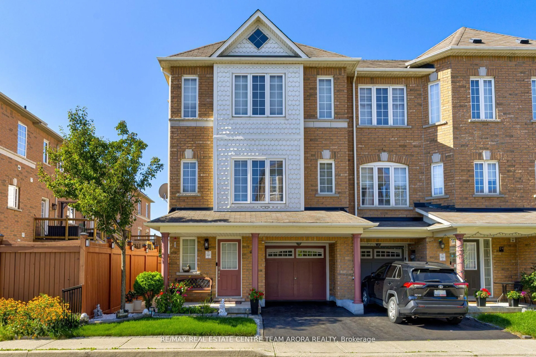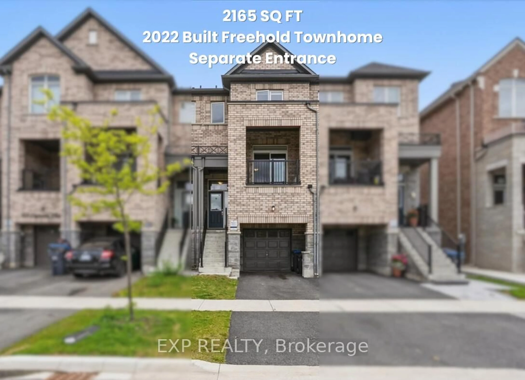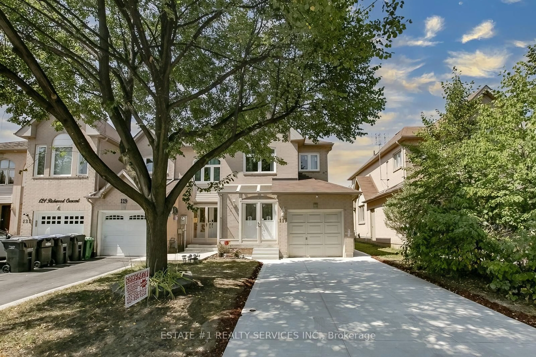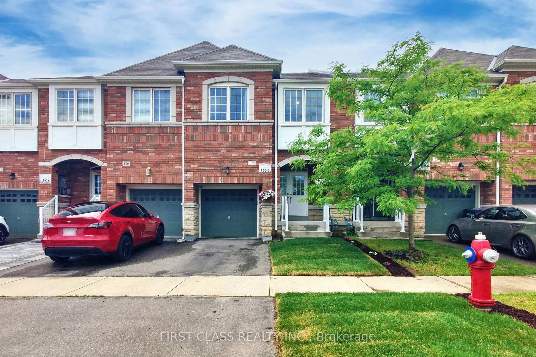Welcome to this meticulously maintained freehold townhouse in the heart of Northwest Brampton, just steps to the Mt. Pleasant GO-Station. This beautiful 3-bedroom, 2-bathroom home offers a perfect mix of comfort and convenience for your family. From the moment you walk in, you'll notice the pride of ownership - with upgraded hardwood flooring, fresh paint, and thoughtful touches throughout. The main floor is bright and welcoming, and features a large family room, a beautiful kitchen with lots of cabinetry and breakfast bar. Upstairs, the primary suite is generously sized, complete with a large walk-in closet and plenty of natural light. There are two more good sized bedrooms with large windows. The home also features a versatile ground-level room - ideal for a home office, gym, or playroom - along with a convenient laundry room. This space opens to a beautifully landscaped backyard, designed in 2019. Fully fenced and featuring a large cedar deck surrounded by lush gardens, it's the perfect spot to relax or entertain on warm evenings. Located in one of Brampton's most desirable areas, this home offers one of the best walk scores around. You're just minutes from the GO Station, highways, schools, parks, and all the amenities your family could ask for. This is a home that truly has it all - warm, welcoming, and ready for you to move in and enjoy.
Inclusions: Fridge, stove, microwave, dishwasher, washer, dryer, all light fixtures, window coverings
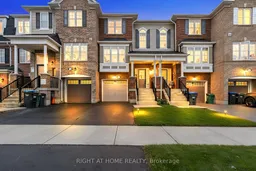 36
36

