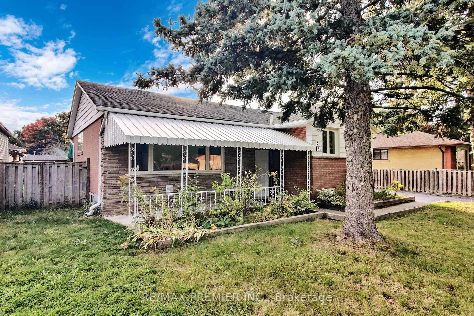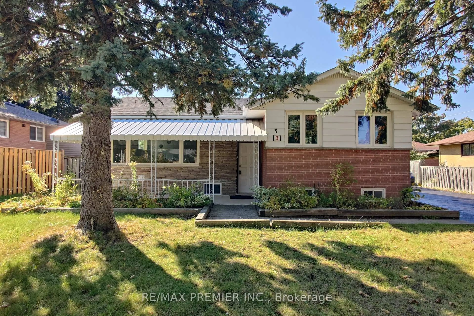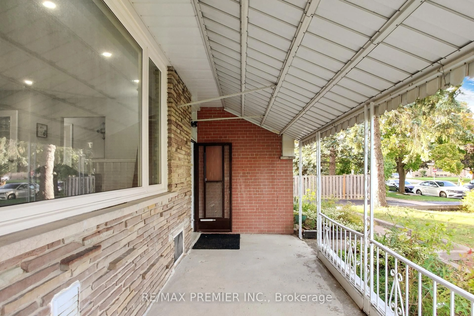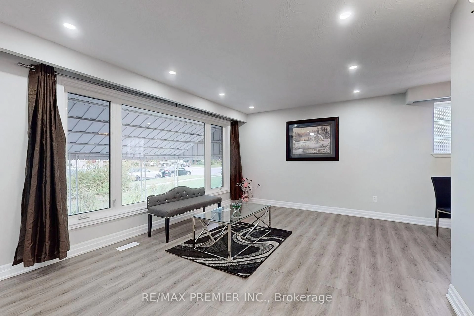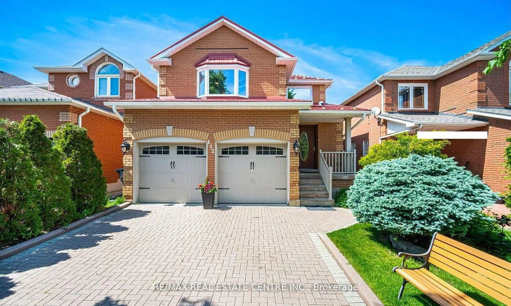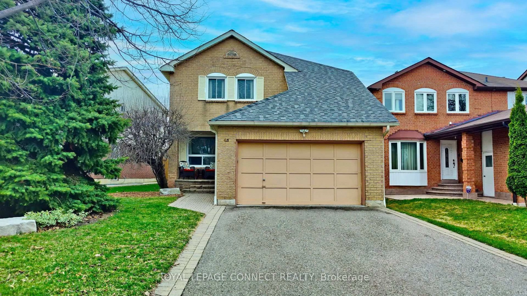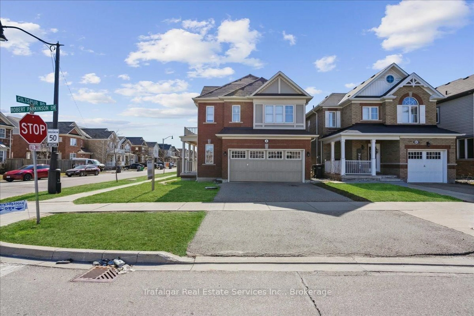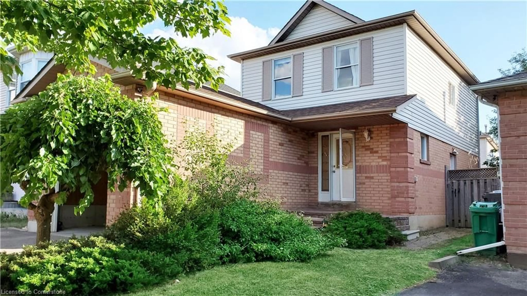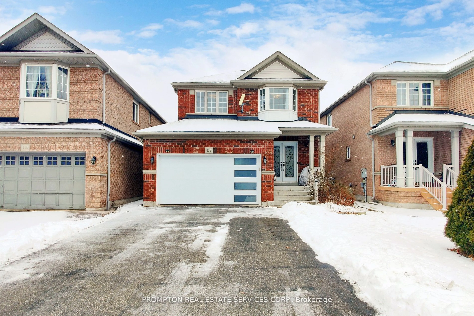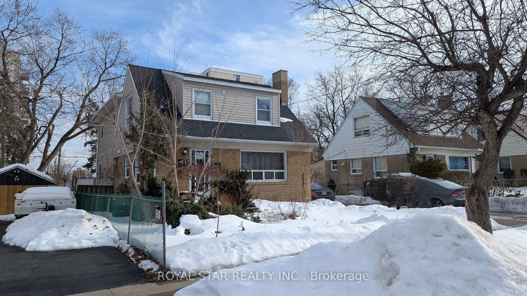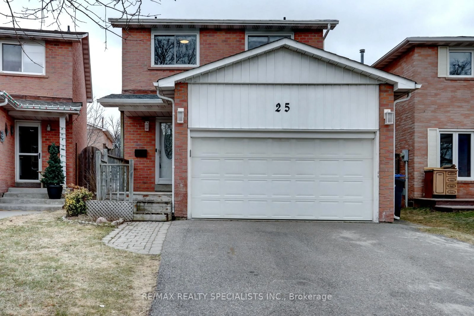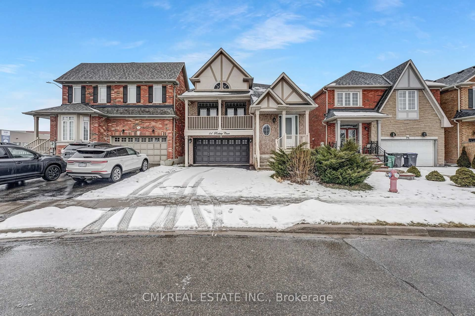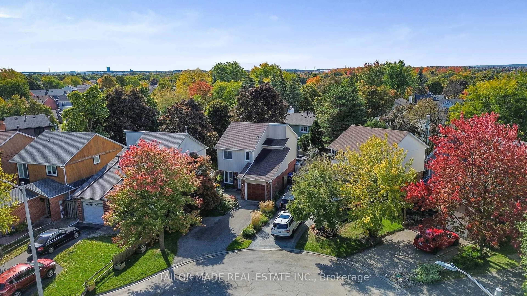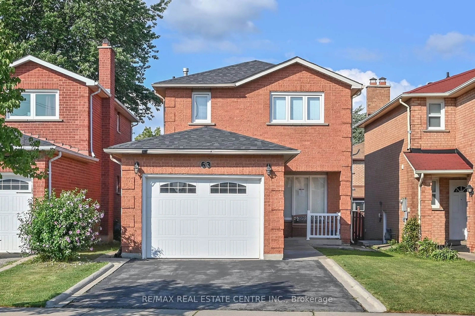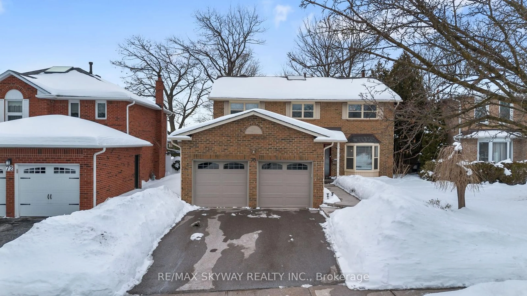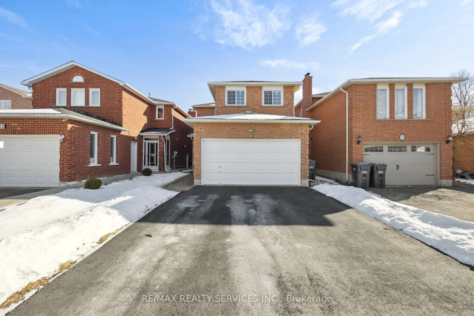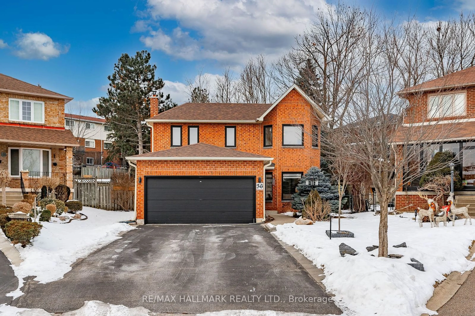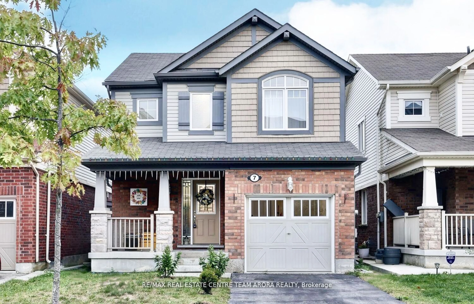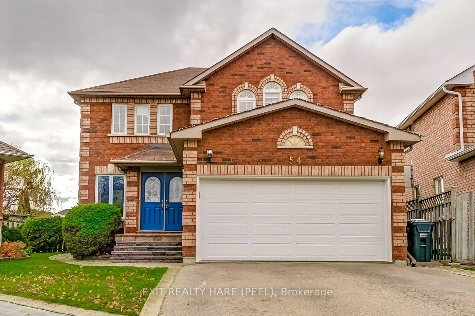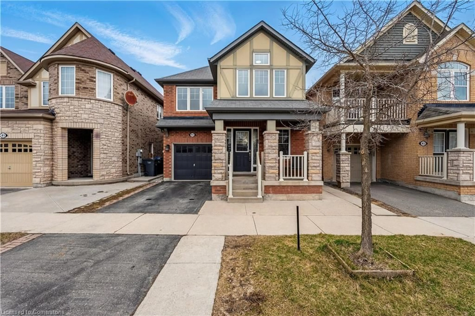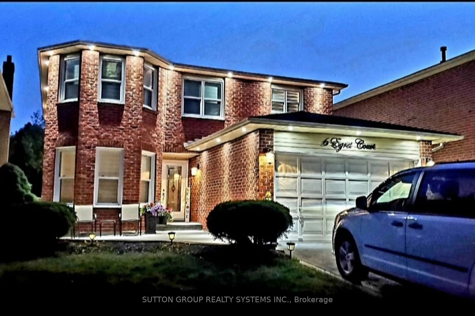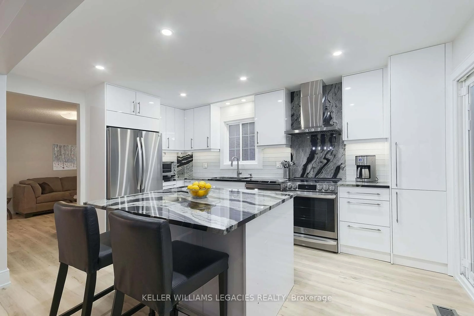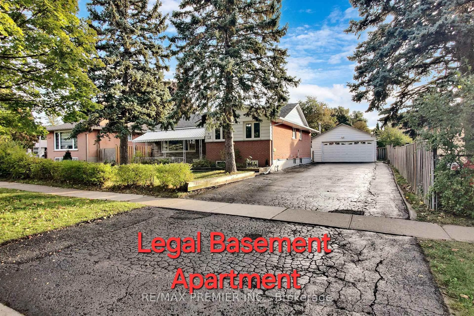
3 Gretna Dr, Brampton, Ontario L6X 2E4
Contact us about this property
Highlights
Estimated ValueThis is the price Wahi expects this property to sell for.
The calculation is powered by our Instant Home Value Estimate, which uses current market and property price trends to estimate your home’s value with a 90% accuracy rate.Not available
Price/Sqft$709/sqft
Est. Mortgage$3,865/mo
Tax Amount (2024)$5,545/yr
Days On Market2 days
Description
Welcome to legal 2-unit dwelling detached home in the heart of Brampton. Fully renovated from top to bottom with loaded upgrades and high end finishes. Well maintained offers timeless charm on huge and mature lot with a cozy sitting area at the front and back. Freshly painted throughout the house and complemented by new 5 inch baseboards work set the stage for the contemporary living spaces within on the main floor. Gorgeous kitchen comes with stainless steel appliances, B/I cook top and oven. granite counter top, back splash and an extra mini fridge. Large windows flood the home with natural light and additional pot lighting adds a touch of elegance throughout. Whole house is carpet free with approximately living space of 2300 square feet and comes with en-suite laundry plus smooth ceilings. legal basement apartment built in 2022 has its own separate entrance, en-suite laundry, 2 full washrooms, spacious kitchen features MDF cabinets, quartz counter top and back splash. Enjoy the big lot size of approx. 7000sqft and a great fenced backyard with an interlocking landscaping for a pleasant get together. Huge driveway can easily pack up to 10 cars including garage that comes with electric vehicle charger connection. Prospective opportunity to build your dream home or a garden suite for potential rental income. Prime location, minutes to hwy 407, 410 and 401. Close to all the amenities, steps away from school, parks and easy accessible to the transportation. Don't miss the opportunity to own this elegant home. Schedule a showing today to experience the best living.
Property Details
Interior
Features
Exterior
Features
Parking
Garage spaces 2
Garage type Detached
Other parking spaces 8
Total parking spaces 10
Property History
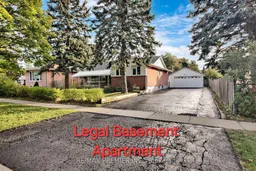 38
38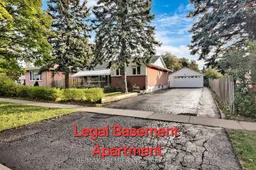
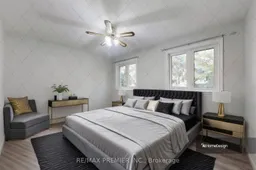
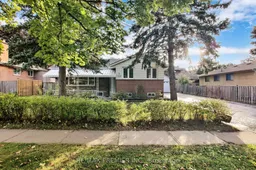
Get up to 1% cashback when you buy your dream home with Wahi Cashback

A new way to buy a home that puts cash back in your pocket.
- Our in-house Realtors do more deals and bring that negotiating power into your corner
- We leverage technology to get you more insights, move faster and simplify the process
- Our digital business model means we pass the savings onto you, with up to 1% cashback on the purchase of your home
