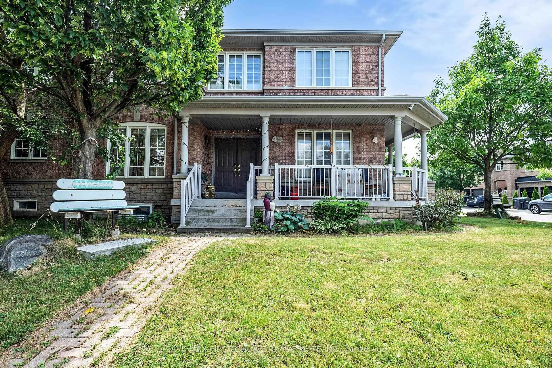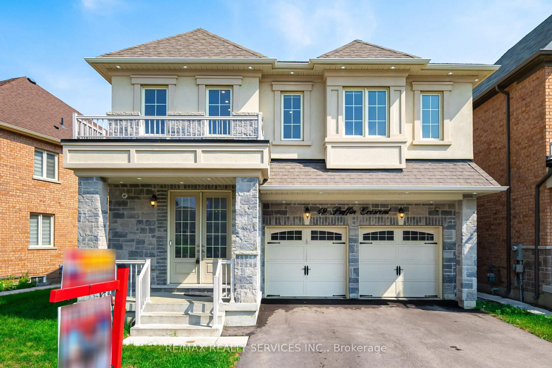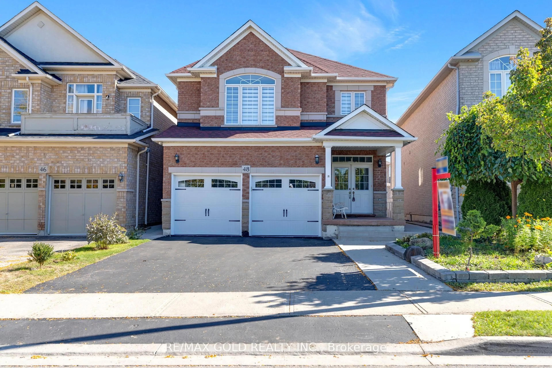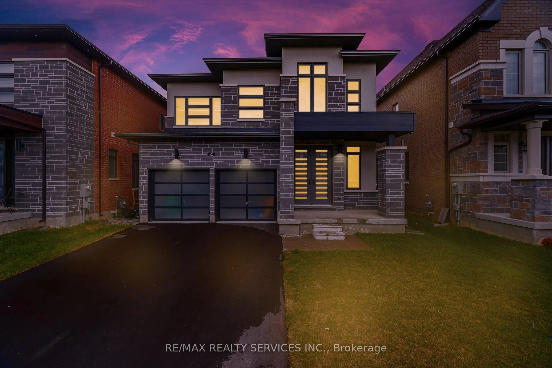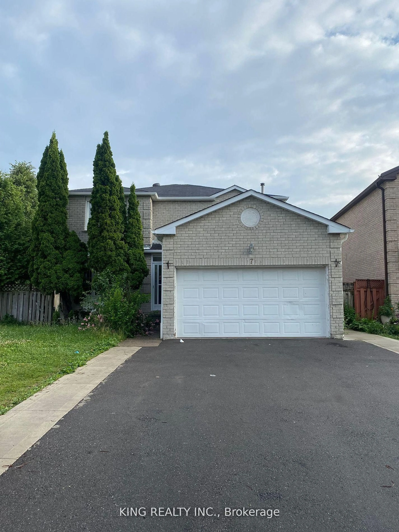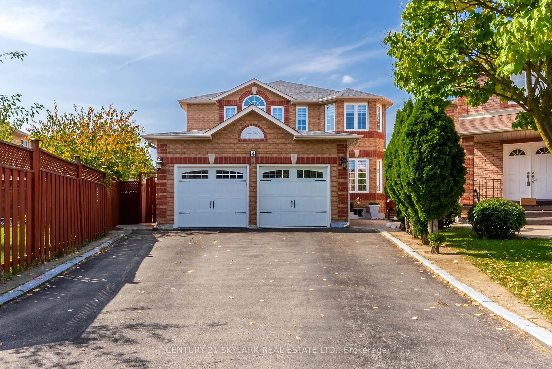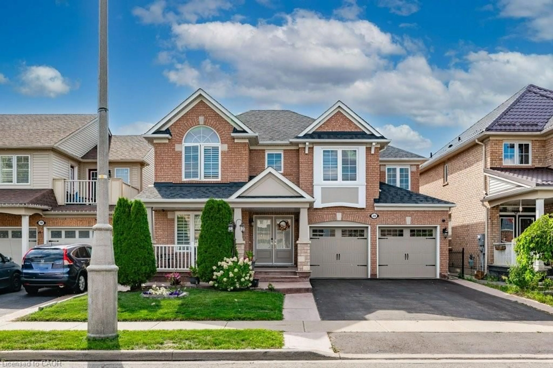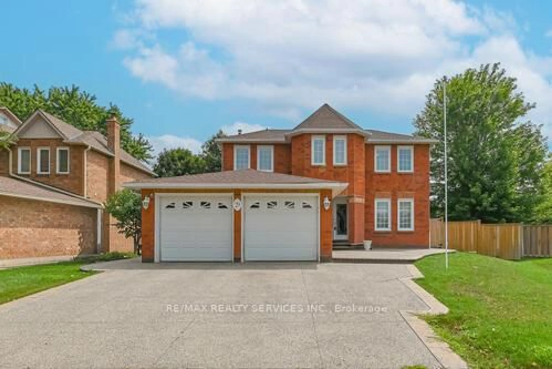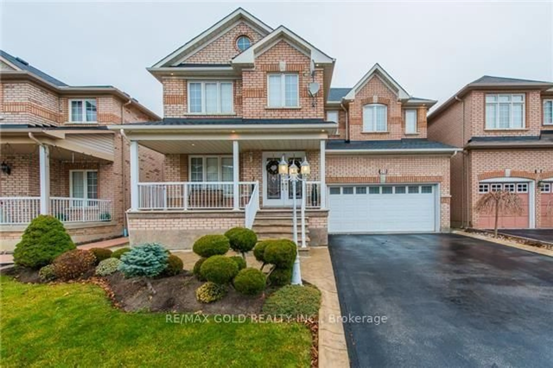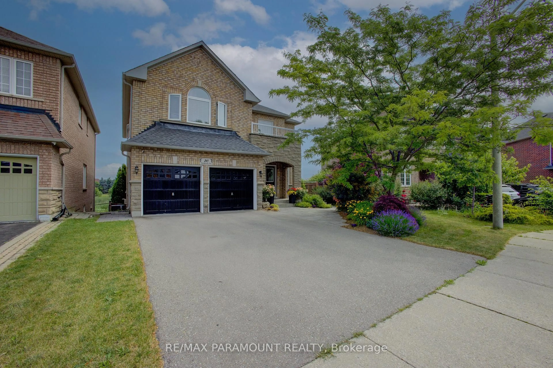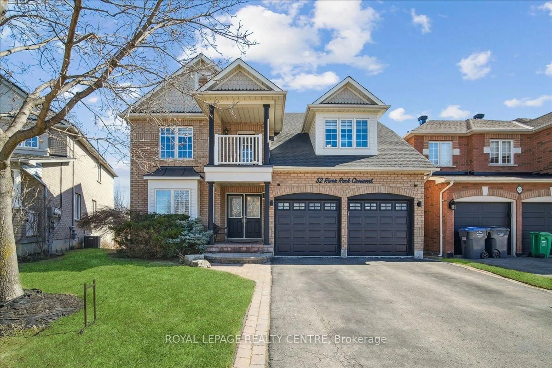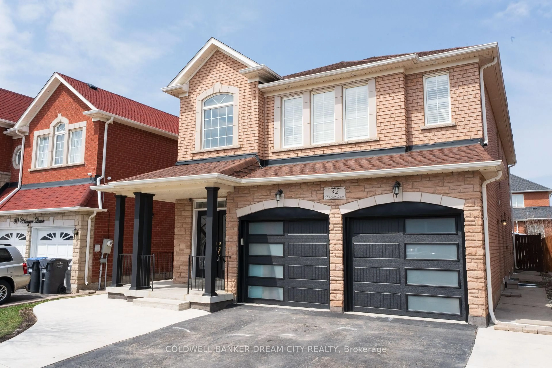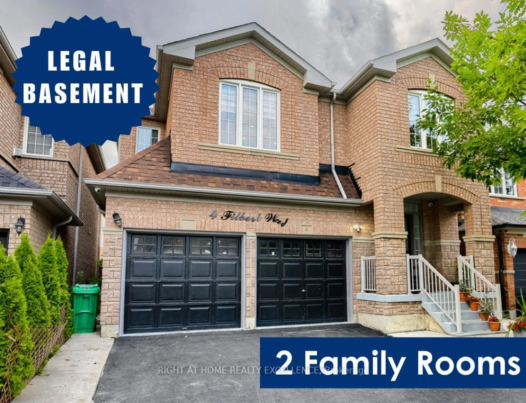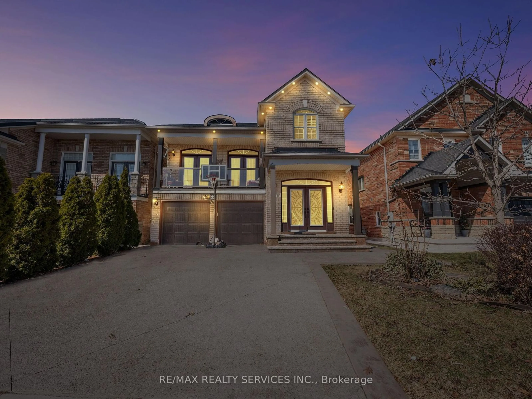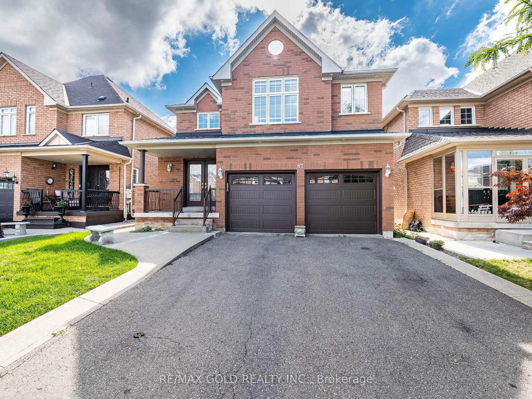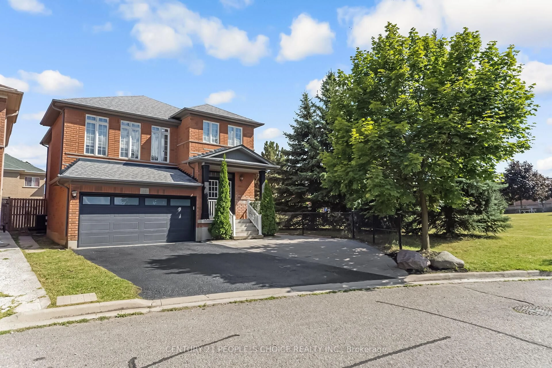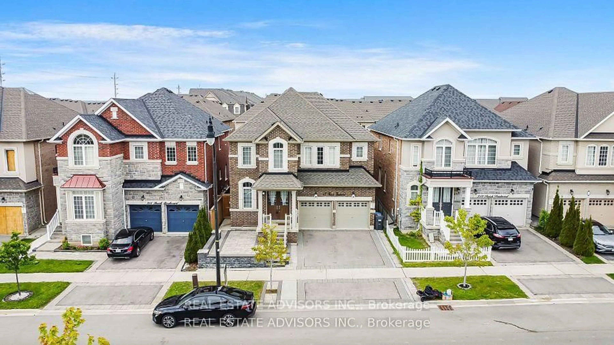Welcome to 43 Haverty Trail where space, style, and location meet! Your dream home search ends here with this beautifully maintained and impressively spacious 4+3 bedroom, 5-bathroom gem, offering over 3000 sq ft of finished living space and located just steps away from Mount Pleasant GO Station; the ultimate convenience for commuters and families alike! From the moment you step inside, you'll be captivated by the sun-drenched main floor, showcasing elegant pot lighting and expansive windows throughout. The open-concept living and dining room offer the perfect setting for hosting family and friends, while the large but cozy family room, complete with a gorgeous stone accent wall and fireplace, inviting you to unwind in comfort. The heart of the home, the kitchen is a chef's dream, featuring sleek quartz countertops, a stunning glass-tiled backsplash, and premium stainless steel appliances, including a brand-new fridge (2024). There's room for everyone around the centre island. There's no shortage of space or light, making every meal a joy to prepare. Upstairs, retreat to your luxurious primary suite with a spa-inspired ensuite complete with a soaker tub and separate shower. Three additional generously sized bedrooms offer plenty of storage and natural light, and the convenient second-floor laundry room makes family life a breeze. But there's more. The finished basement offers incredible flexibility with a separate side entrance and second laundry area, two-bedroom in-law suite with full kitchen, 3-piece bath and living area. There's also potential for a bachelor suite with its own 3 piece bathroom ideal for extended family. Both basement areas feature egress windows for safety and comfort. Step outside to your fully fenced backyard oasis, featuring a 25 x 15 poured concrete patio perfect for summer BBQs and entertaining. A 7 x 7 garden shed and extra garage storage make organization easy. Upgrades include 200amp electrical panel.
Inclusions: Dishwasher,Dryer,Garage Door Opener,Microwave,Range Hood,Refrigerator,Smoke Detector,Stove,Washer,Window Coverings,Main Floor: S.S. Appliances - Fridge (2024), 2nd Floor Front Loader Washer & Dryer
basement: 2 Fridges, 1 Stove, 2 Microwaves, 2 Hotplates, 1 White Stacked Washer & Dryer
all Electrical Light Fixtures, Window Coverings And Bathroom Mirrors
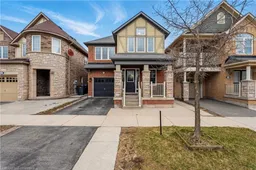 45
45

