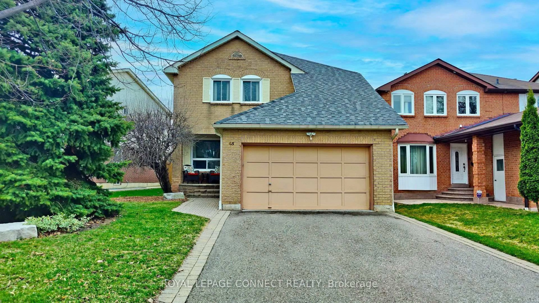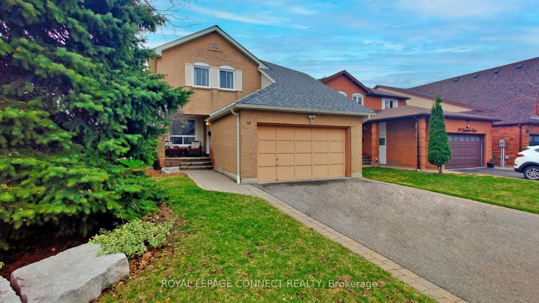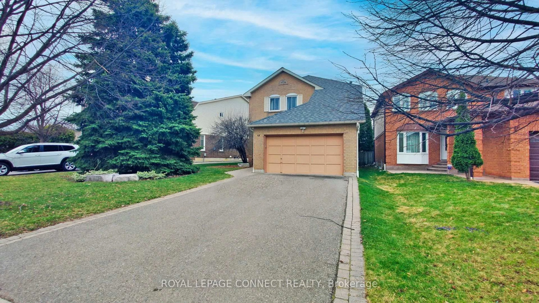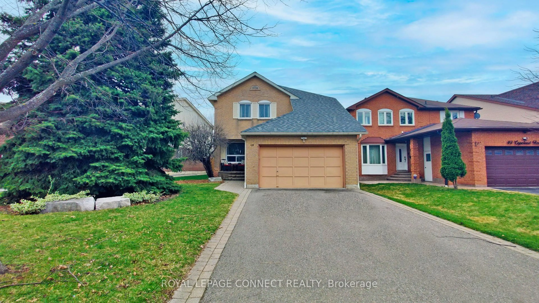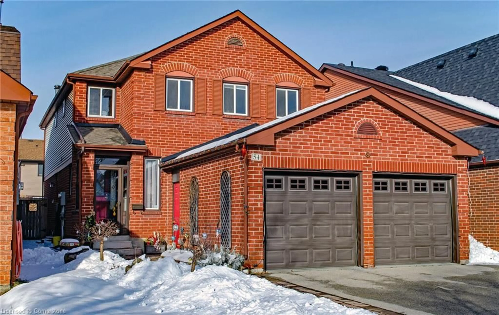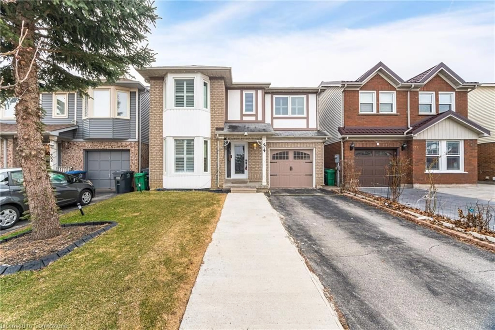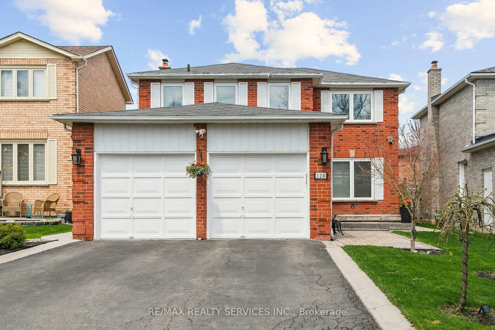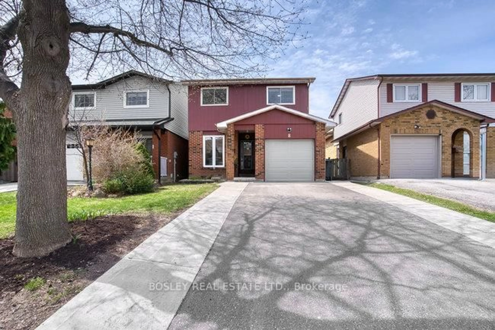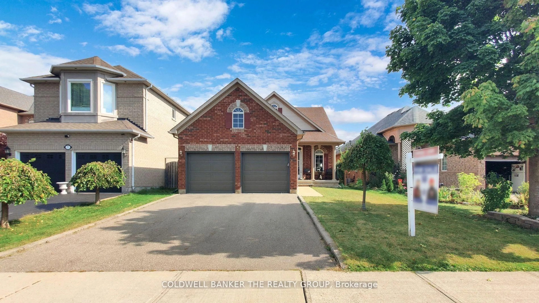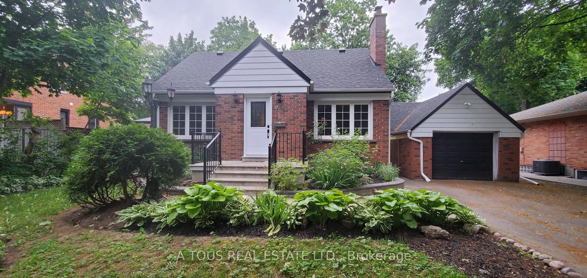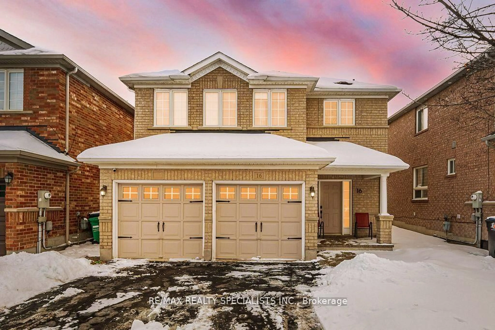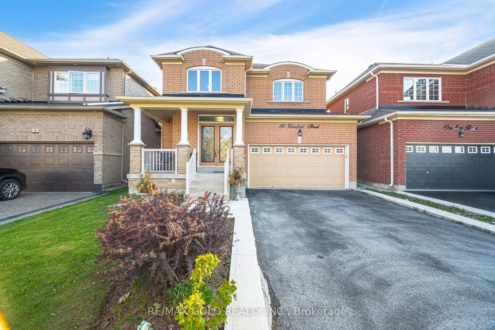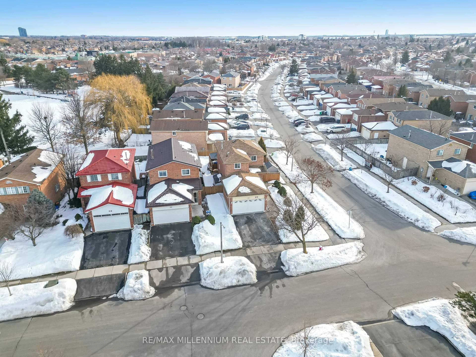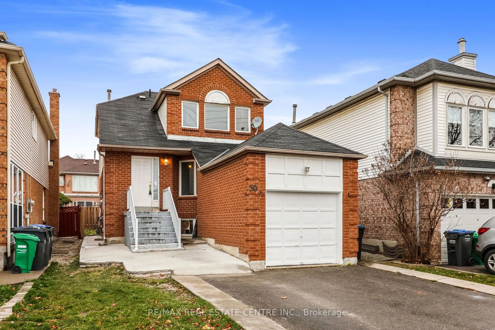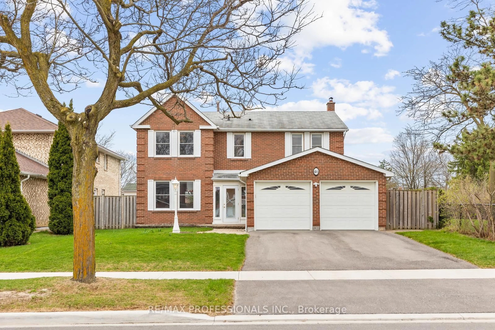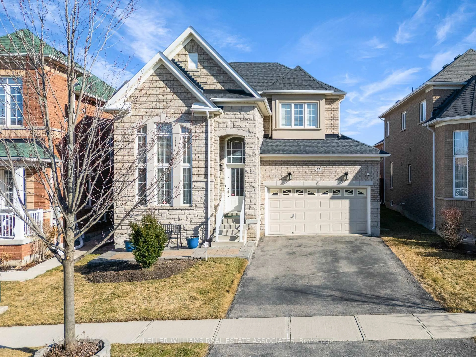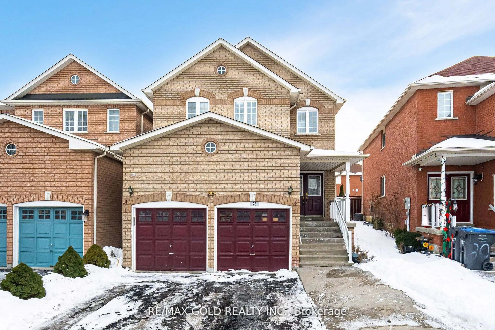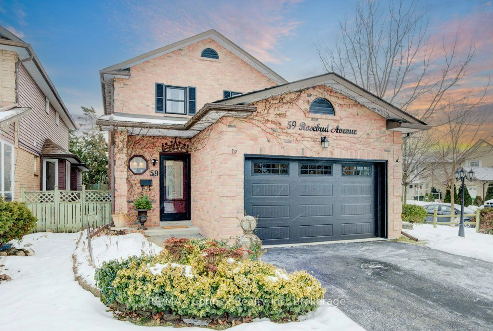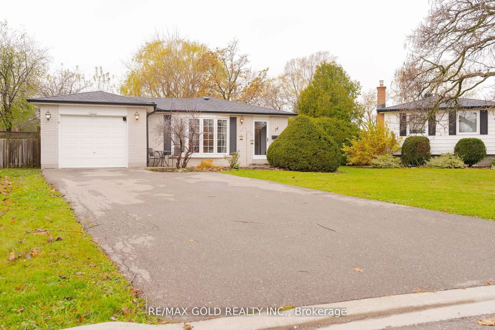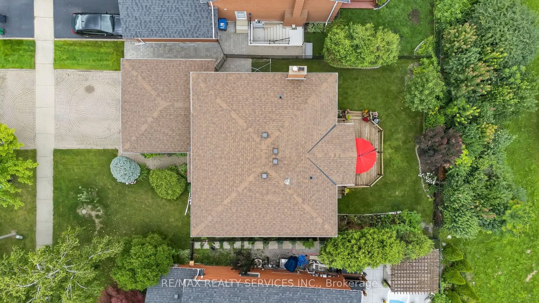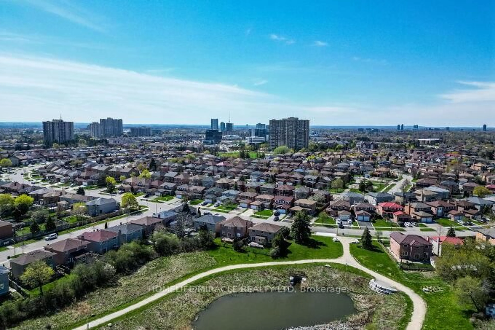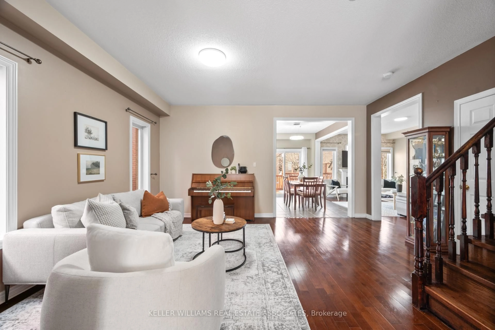45 Copeland Rd, Brampton, Ontario L6Y 2S5
Contact us about this property
Highlights
Estimated ValueThis is the price Wahi expects this property to sell for.
The calculation is powered by our Instant Home Value Estimate, which uses current market and property price trends to estimate your home’s value with a 90% accuracy rate.Not available
Price/Sqft$542/sqft
Est. Mortgage$3,990/mo
Tax Amount (2024)$5,667/yr
Days On Market15 days
Total Days On MarketWahi shows you the total number of days a property has been on market, including days it's been off market then re-listed, as long as it's within 30 days of being off market.24 days
Description
45 Copeland is being offered for sale for the first time! It is nestled away in a serene cul-de-sac, this stunning four-bedroom home offers an ideal retreat for families seeking comfort and convenience. Being offered for sale for the first time since being built, the large floor plan is designed for both relaxation and entertaining, featuring an extra sunken sitting area that adds a unique touch and enhances the overall spaciousness. The heart of the home is the huge, modernized kitchen, complete with hardwood floors and ample space for culinary adventures. With an updated powder room and two fully renovated bathrooms, you'll enjoy contemporary finishes and the luxury of style throughout. The primary bedroom is particularly impressive, boasting a generous sitting area, built in closets and an exquisite renovated bathroom! The huge unfinished basement presents a blank slate of potential for extra living space; a potential rental unit, or an in-law suite, allowing for versatile options to suit your needs. Outside, the sun-soaked private backyard is an entertainer's dream, complete with a lovely patio that's perfect for summer BBQs and gatherings with loved ones. With a roof that's only four years old, a rare frontage size, and a mature front garden this property offers both beauty, privacy and longevity. Conveniently located within walking distance to local stores, schools, and scenic pathways, you'll appreciate the perfect blend of tranquility and accessibility. Don't miss your chance to own this exceptional home that combines modern living with a peaceful atmosphere, ideal for creating lasting memories.
Property Details
Interior
Features
Main Floor
Living
4.52 x 3.35Broadloom
Dining
3.35 x 3.0Broadloom
Family
4.7 x 3.28W/O To Patio / Broadloom
Sitting
3.2 x 2.9Broadloom / W/O To Patio
Exterior
Features
Parking
Garage spaces 2
Garage type Attached
Other parking spaces 4
Total parking spaces 6
Property History
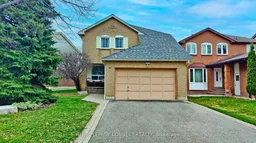 42
42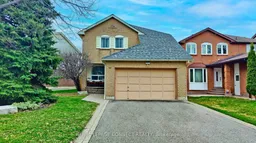
Get up to 1% cashback when you buy your dream home with Wahi Cashback

A new way to buy a home that puts cash back in your pocket.
- Our in-house Realtors do more deals and bring that negotiating power into your corner
- We leverage technology to get you more insights, move faster and simplify the process
- Our digital business model means we pass the savings onto you, with up to 1% cashback on the purchase of your home
