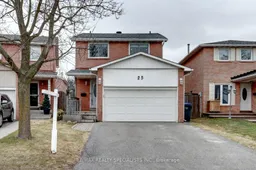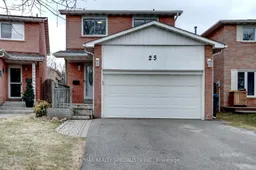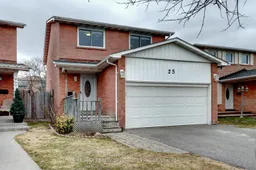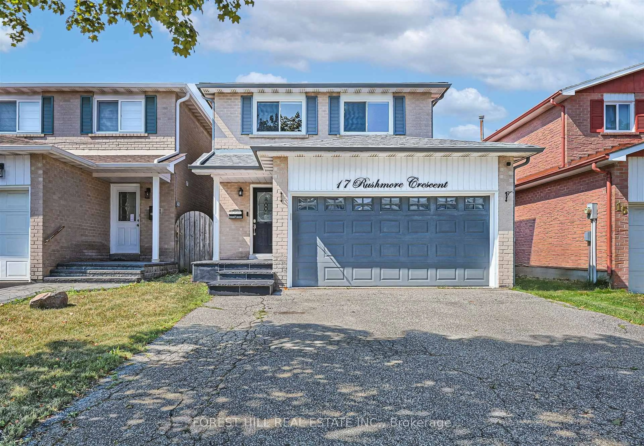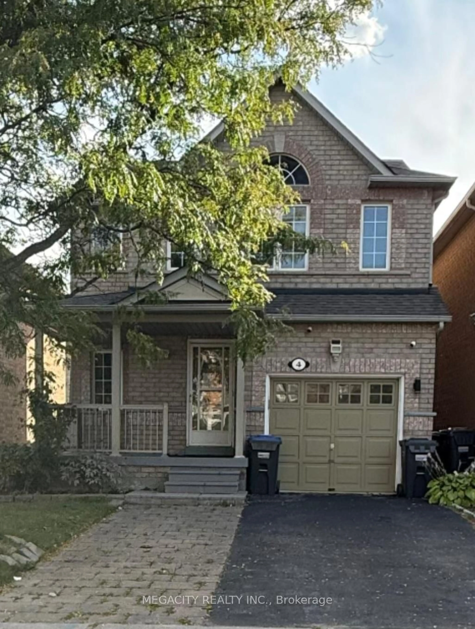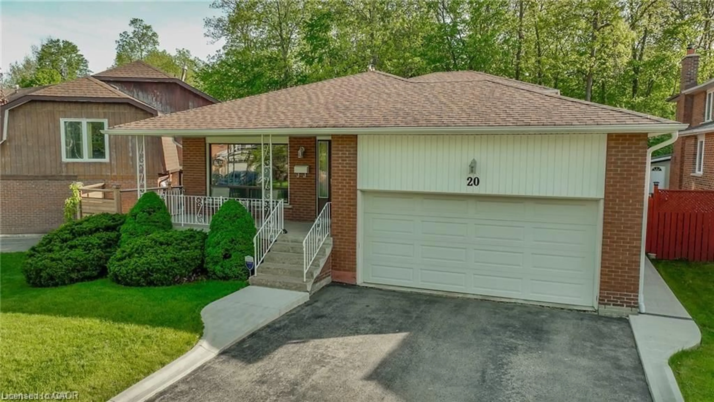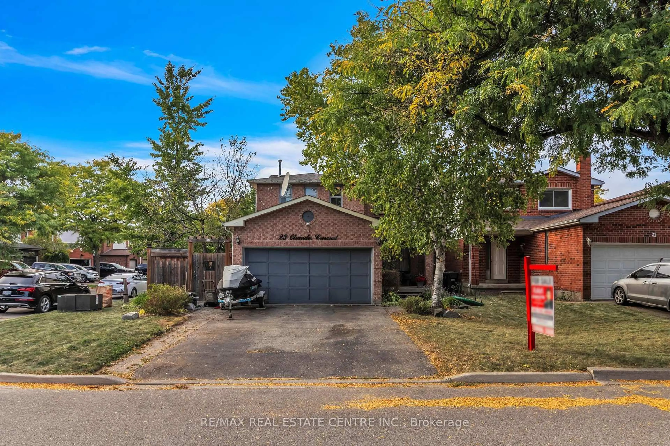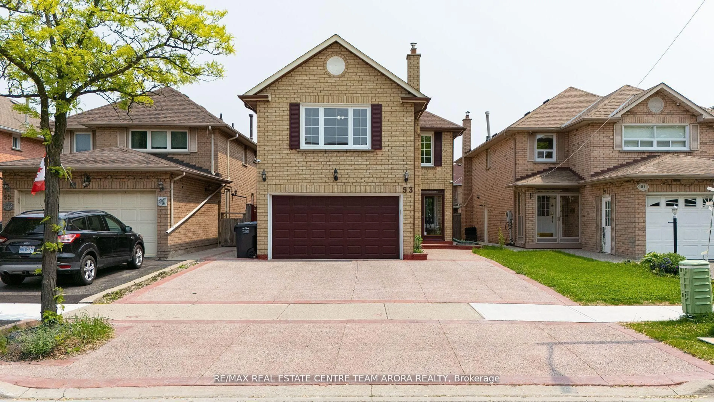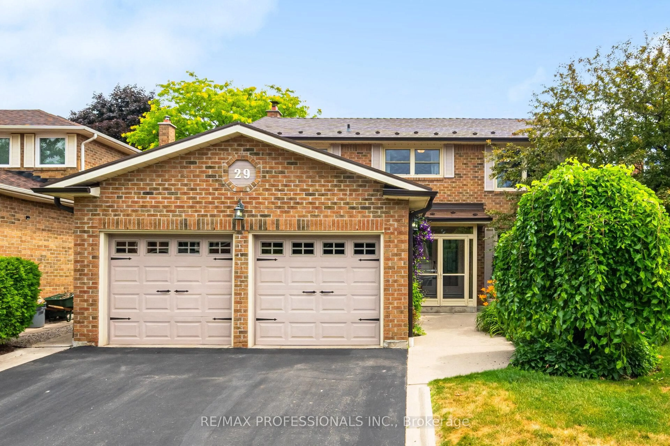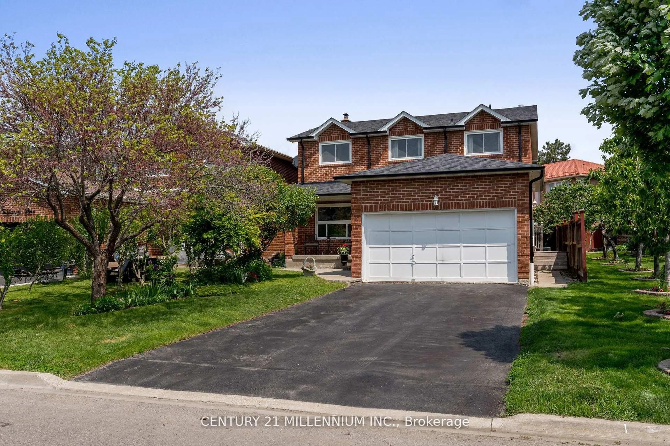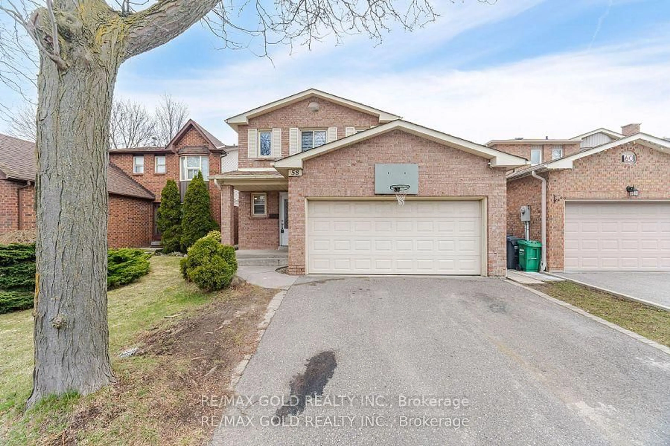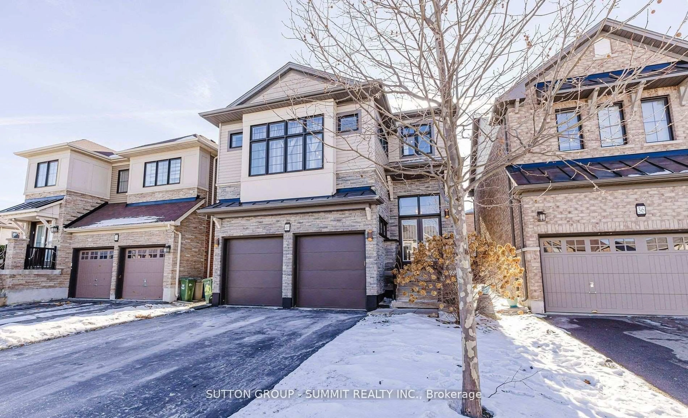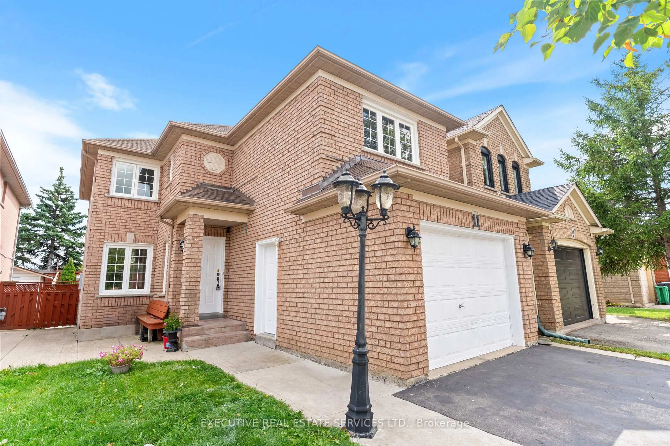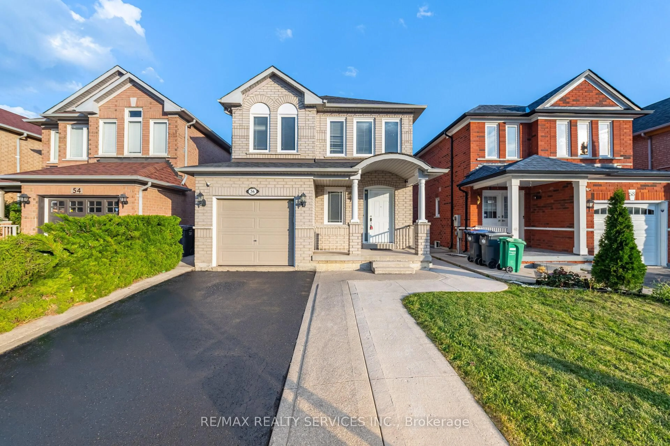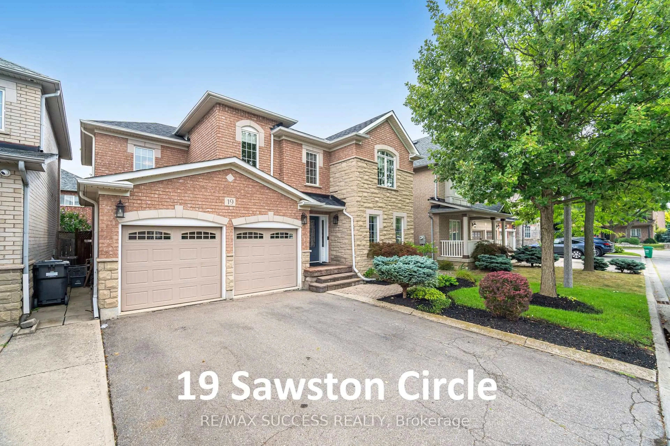Absolutely stunning and completely renovated property from top to bottom, with impeccable attention to every detail. The list of upgrades is endless- including a custom-designed front hallway closet, a gorgeous glass staircase, the addition of a convenient main floor powder room, smart switches, smooth ceilings & modern pot lights. The fantastic open-concept main floor layout offers a seamless flow, with lots of natural light into the home through the large windows. There is direct access into the home from the double car garage, which has been insulated and is heated. Designer gourmet kitchen with modern ceramic tiles, high-end KitchenAid stainless steel appliances, custom hood vent, quartz countertops with ample counter space, ceramic backsplash, under-cabinet lighting, toe kick vacuum, plenty of cupboard/storage space with a walk-out to the fully fenced backyard with awning. Originally a four-bedroom, this home has been thoughtfully redesigned & now offers three generously sized bedrooms, including an expansive primary bedroom designed for ultimate comfort and luxury. The oversized primary bedroom offers laminate floors, a spa-inspired ensuite bathroom complete with a glass shower, custom bench, heated floors, & a large show-stopping walk-in closet with built-in shelving and abundant storage space. The renovated finished basement offers plenty of additional living space with cozy broadloom, pot lights & an additional two-piece bathroom- perfect for hosting friends & family! Separate laundry room with vinyl floors, laundry sink + an additional versatile bonus room which could be a guest room or storage area. Nestled in the vibrant enclave of Heartlake East, this home offers unbeatable convenience & a true sense of community. Enjoy being steps away from the local park, public transportation, schools, scenic parks, beautiful conversation trails including Heart Lake Conservation park area & a short drive to highway 410. This is truly a one of a kind remarkable home!
Inclusions: Stainless steel appliances include refrigerator, stove, and built-in dishwasher and custom hood vent. All electrical light fixtures, window coverings, washer, dryer, central air conditioner, furnace, hot water tank, awning in backyard, nest doorbell, garage door opener(as-is), humidifier(as-is)
