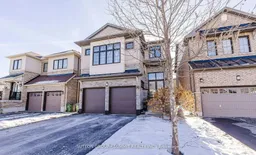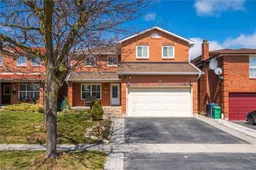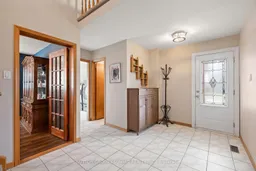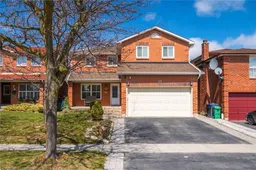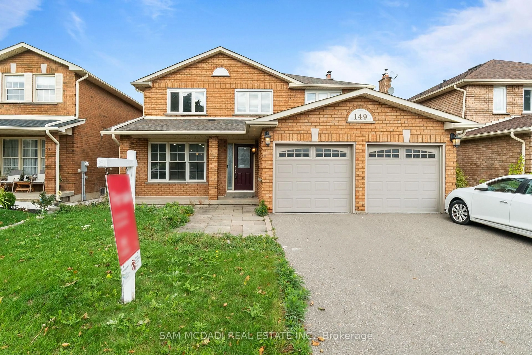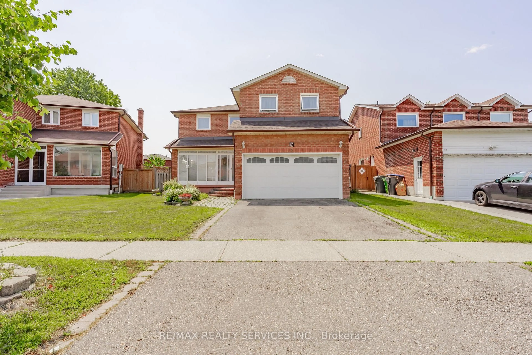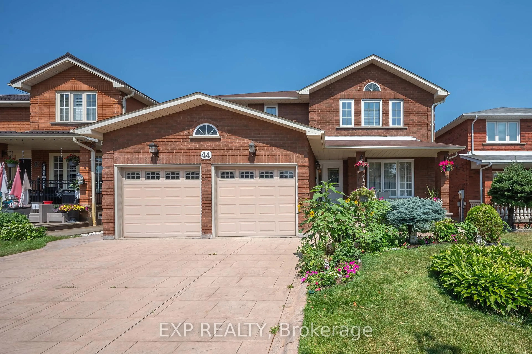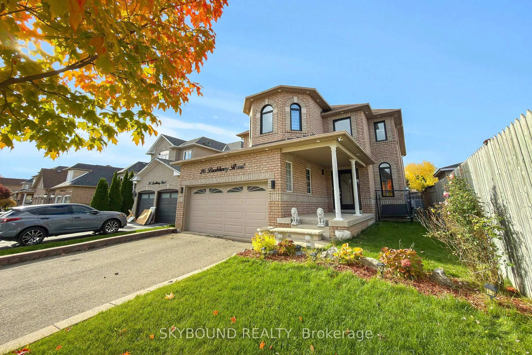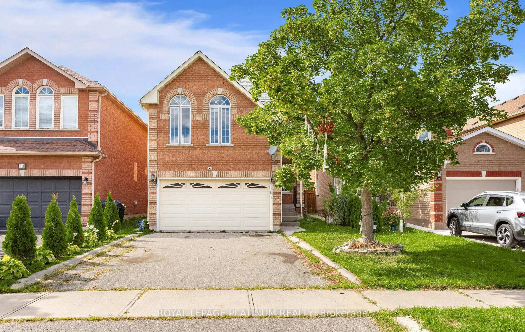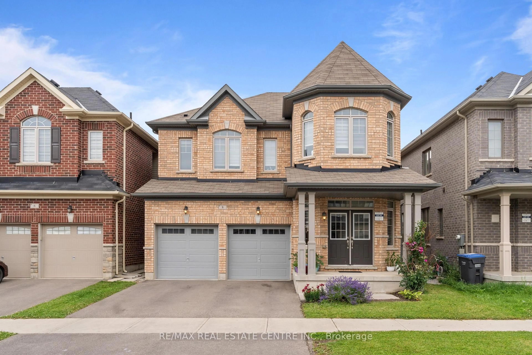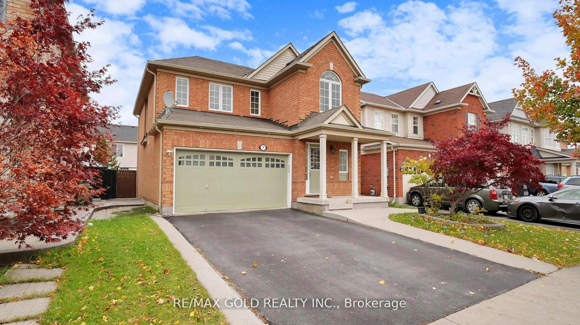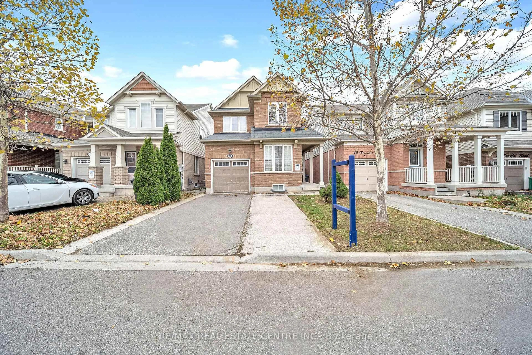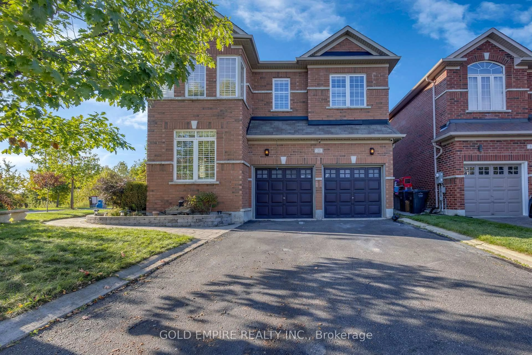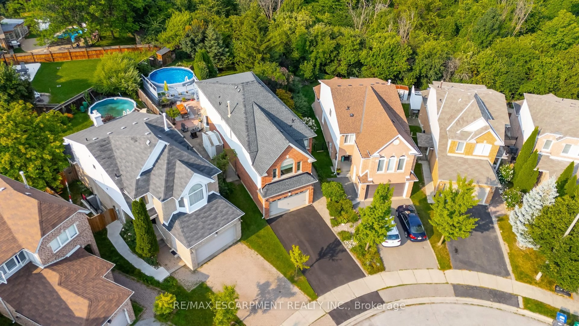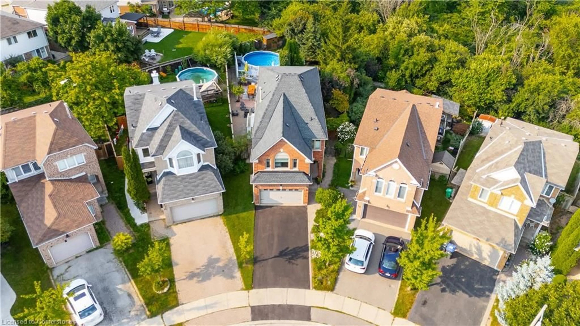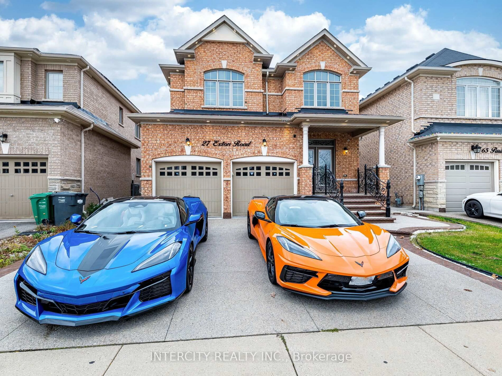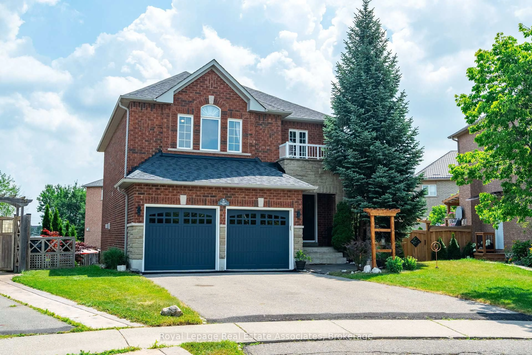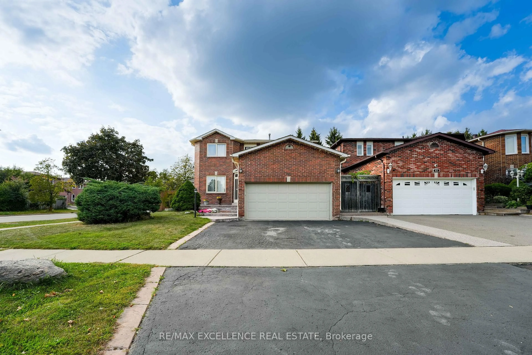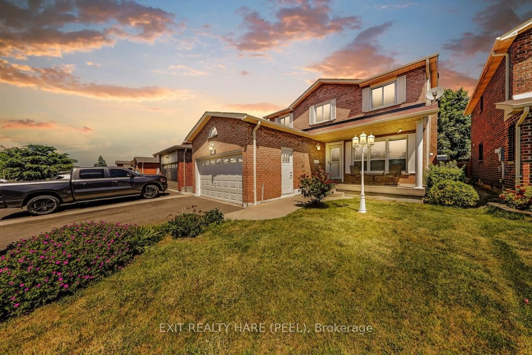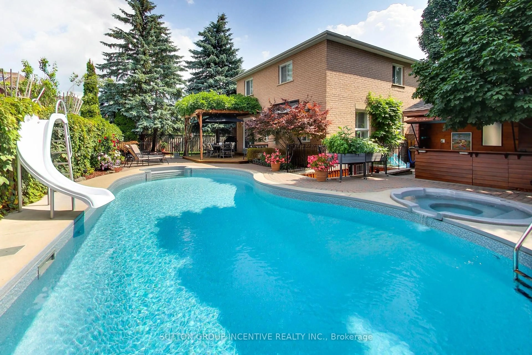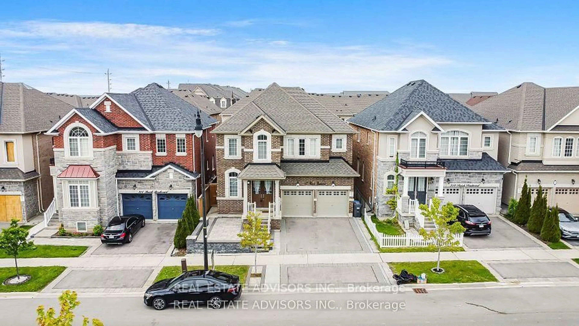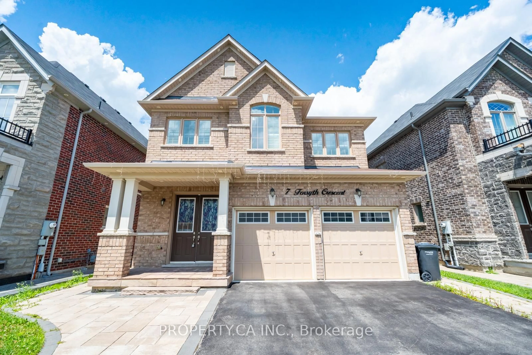Welcome to this beautiful 4+1 bedroom family home offering over 3,000 sqft of comfortable living space. The main foor features an inviting eat-in kitchen with a custom pantry, and a convenient laundry room and 2-piece bathroom. Enjoy gatherings in the separate dining room or unwind in the cozy family room complete with a freplace and custom built-in shelving. Upstairs, the large primary bedroom retreat boasts a walk-in closet and a luxurious 5-piece ensuite with an air jet tub and glass shower. Three additional bedrooms and a 4-piece bathroom complete the upper level. The fully fnished basement offers excellent bonus space, including a large recreation/games room, an additional bedroom with its own 3-piece ensuite, and a relaxing cedar sauna. Enjoy summer gatherings in the large backyard with a deck, perfect for BBQs and outdoor fun. A true gem for families seeking space, comfort, and a great location! Updates include: Roof and Eavestroughs (2023), Windows and Doors (approx. 8 years), Furnace and AC (approx. 13 years), reverse osmosis water fltration system (to kitchen sink and fridge), central vac, professionally painted, composite decking, resin shed on cement slab in backyard.
Inclusions: Fridge, stove, dishwasher, microwave, washer, dryer, window coverings, electrical light fxtures, central vac and attachments.Fridge and freezer inbasement
