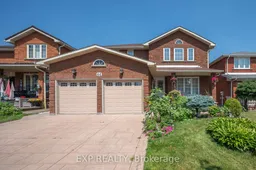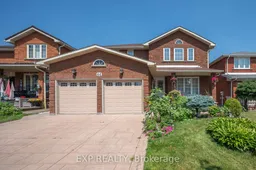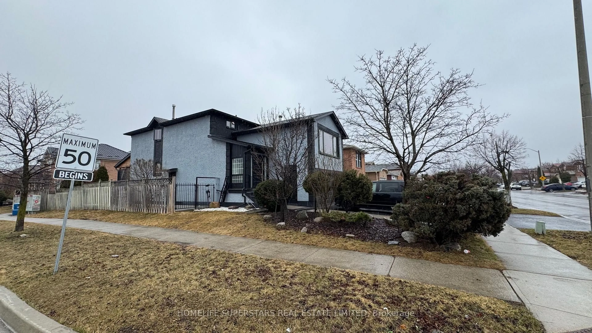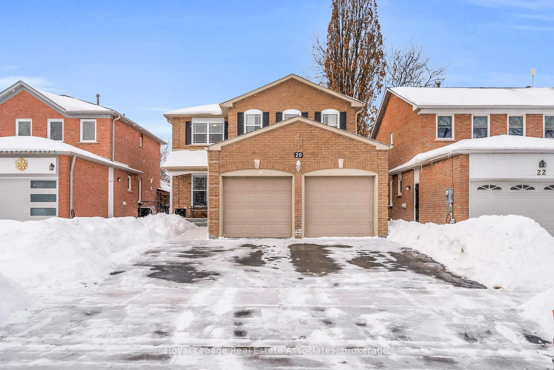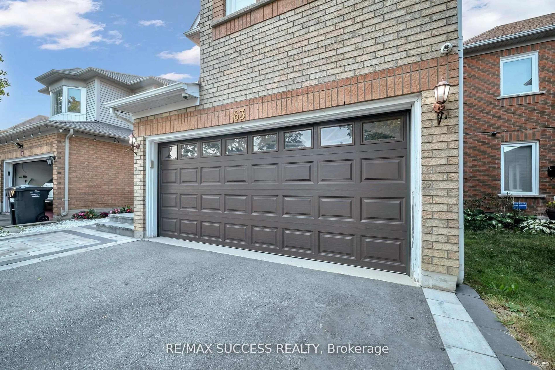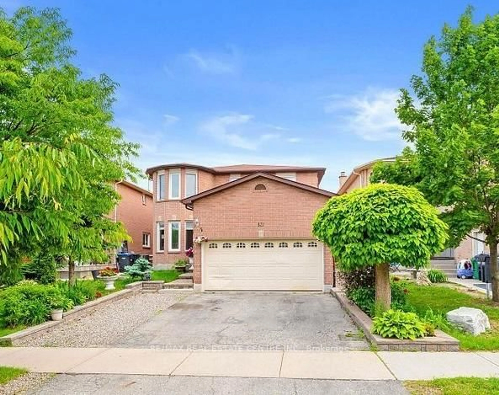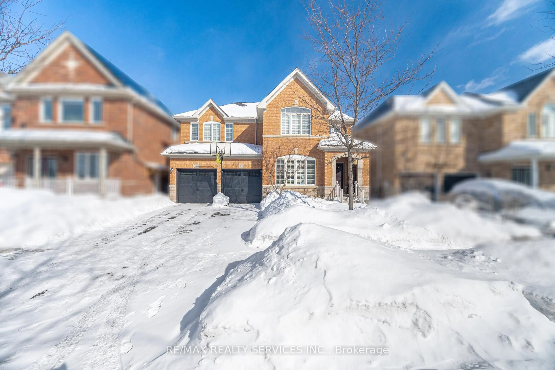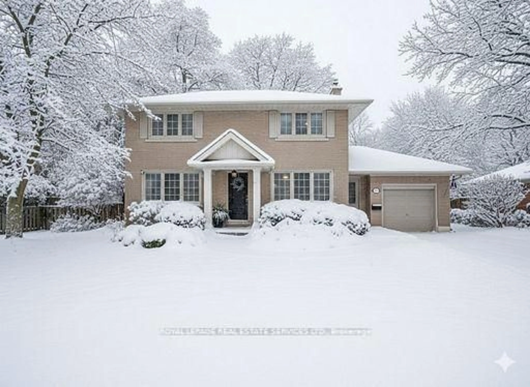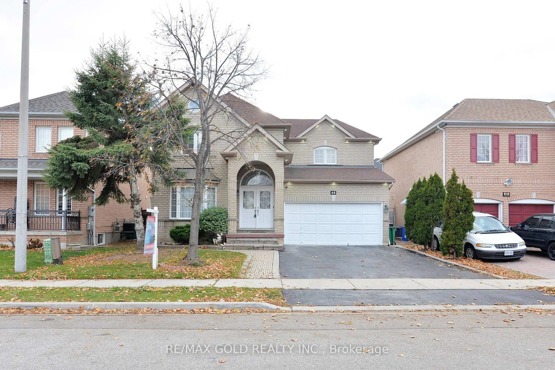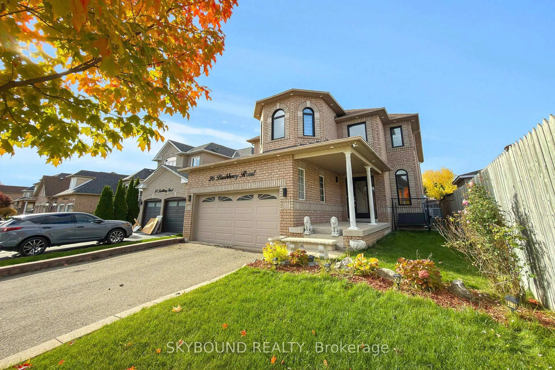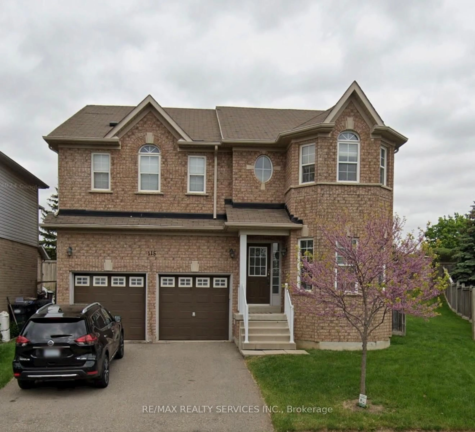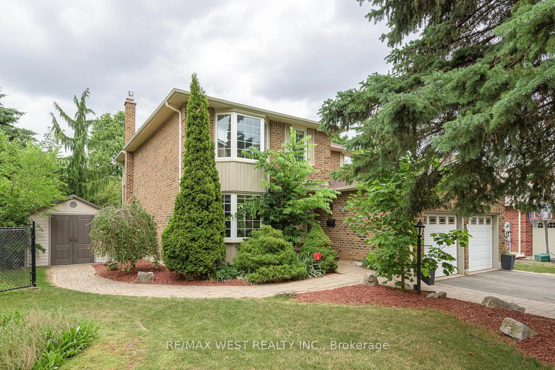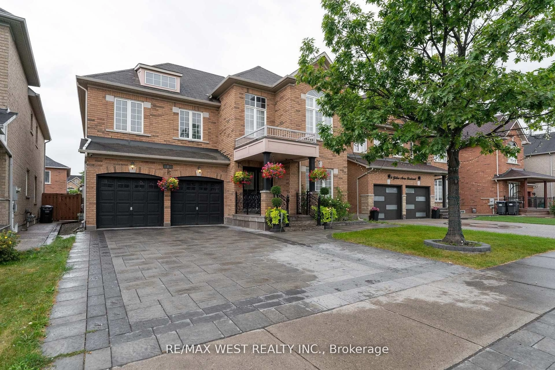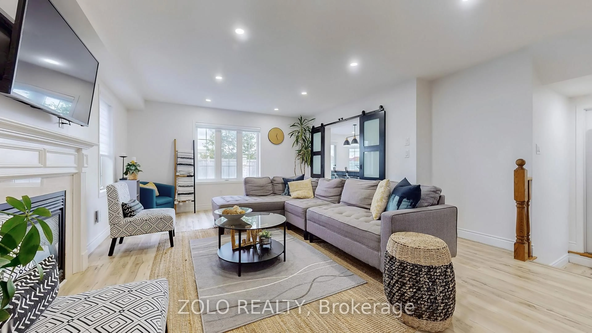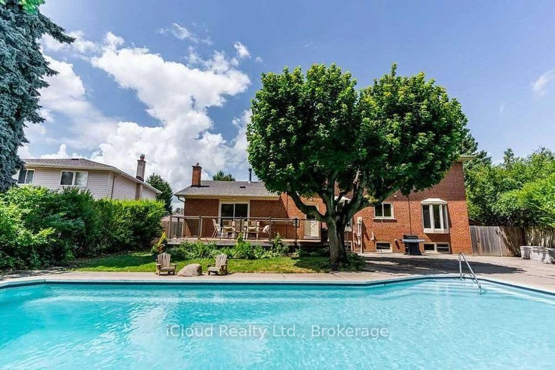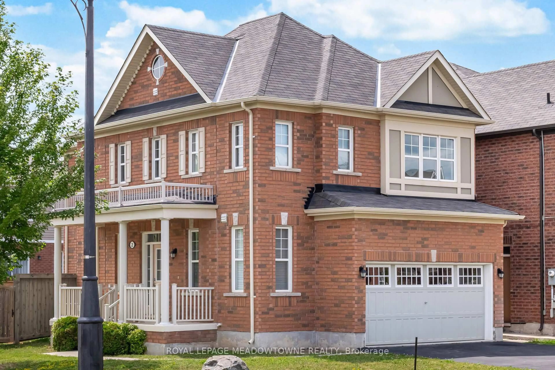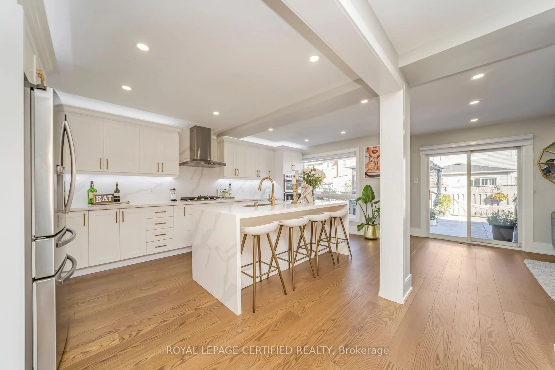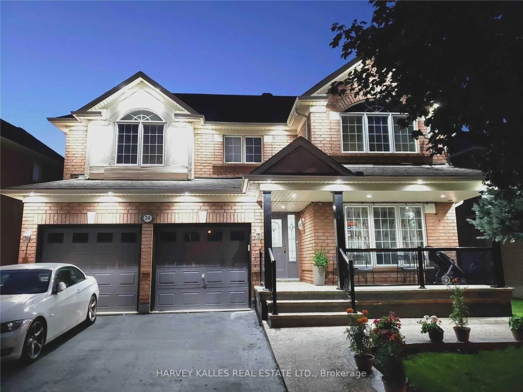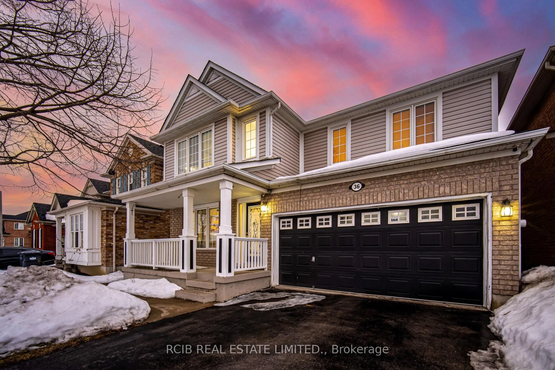Lovingly maintained by its original owner, this detached home is located in one of Brampton's most sought-after neighbourhoods. It's bright, spacious and it offers an abundance of square footage with endless possibilities! With 4 large bedrooms upstairs, 1additional bedroom downstairs, and 3.5 bathrooms, this home is truly ideal for families or those looking for versatile living space. The sun-filled eat-in kitchen provides ample cabinetry and a walkout to the private, well-kept backyard, perfect for outdoor dining or entertaining. The main floor features a separate family room and a combined living and dining room, thoughtfully designed for both everyday living and hosting guests. It's open and private all at the same time. The finished basement includes a large recreation area, eat-in kitchen, cold cellar and an additional bedroom and a full bathroom, offering flexible use as a home office, guest suite, or in-law space. With an attached double car garage, private stamped concrete driveway, and exceptional curb appeal, this home is move-in ready. Conveniently located close to schools, parks, transit, shopping, and major highways.
Inclusions: All electrical light fixtures, blinds, window coverings, all appliances, 2x fridge, 2x stove, 2x dishwasher, outdoor shed, washer, 2x dryer
