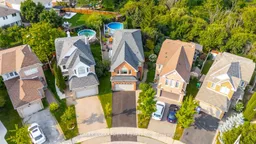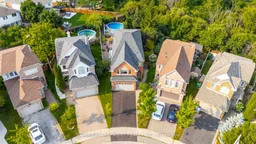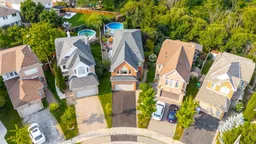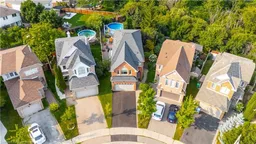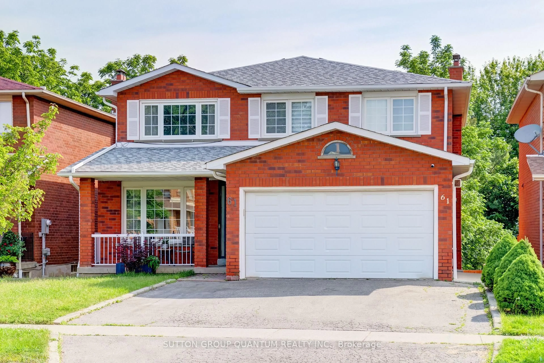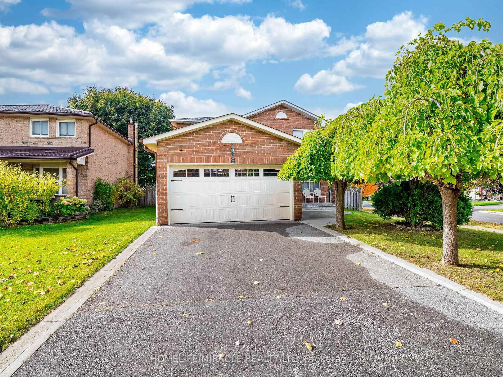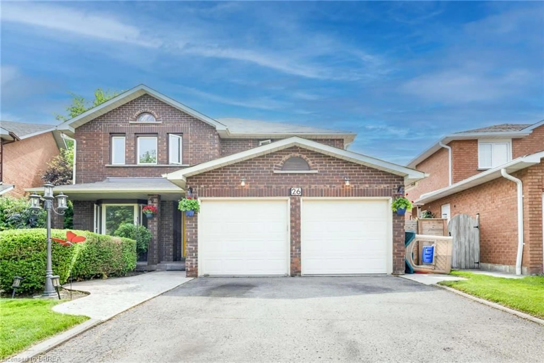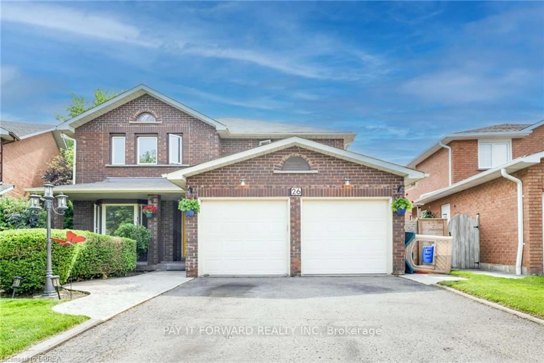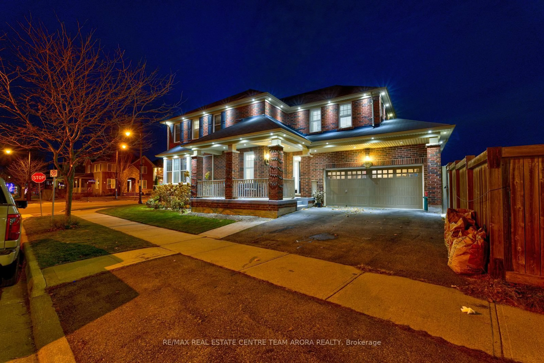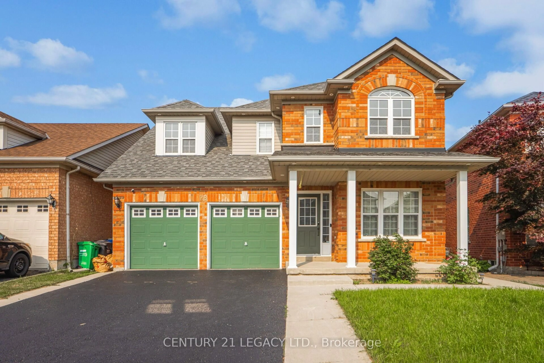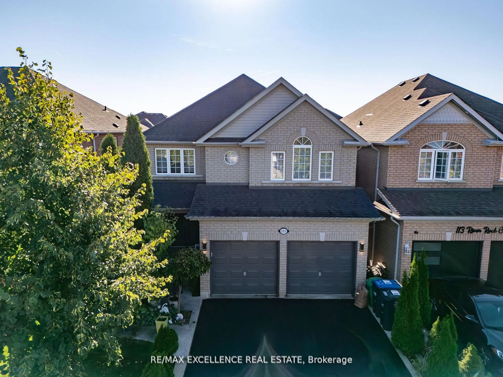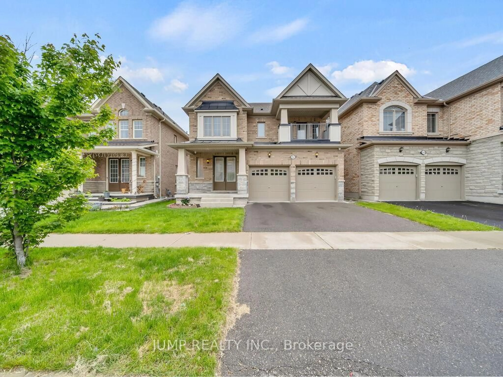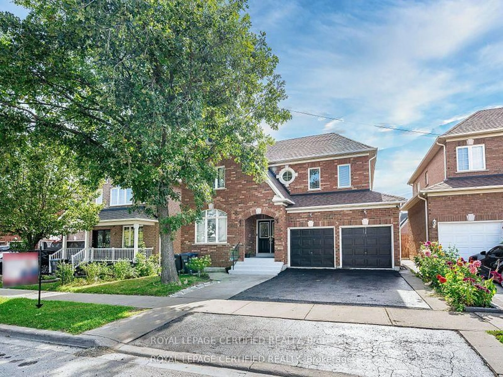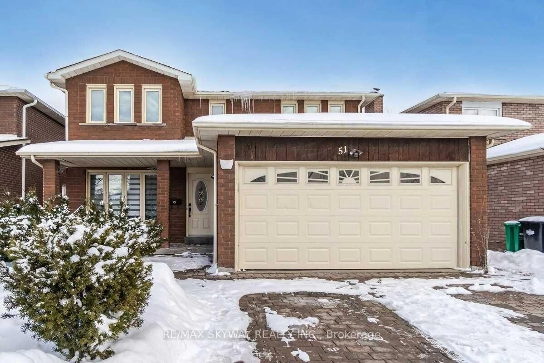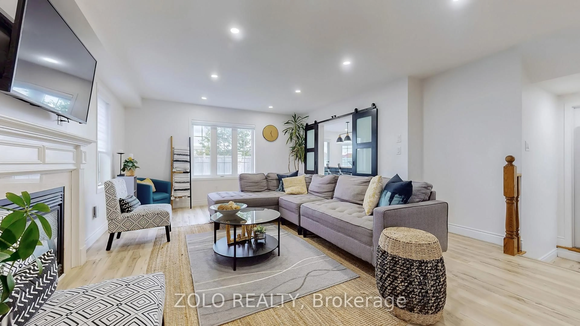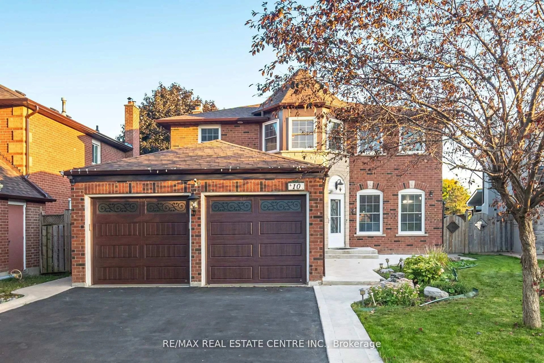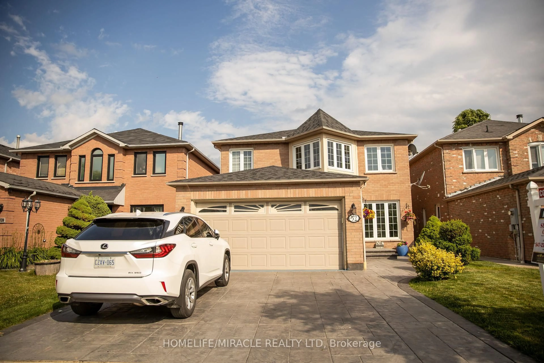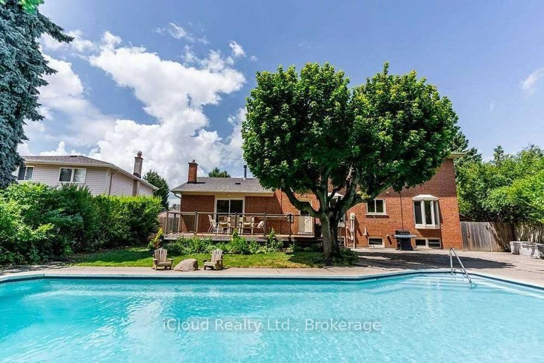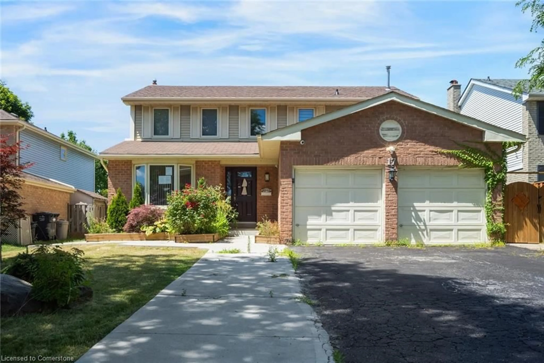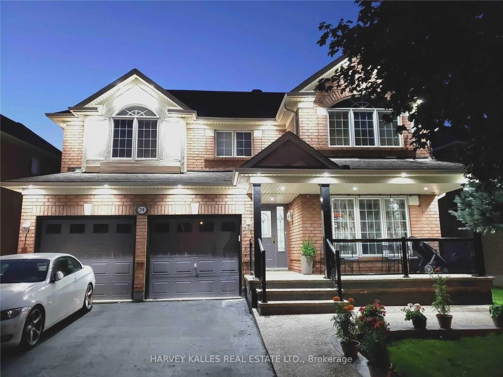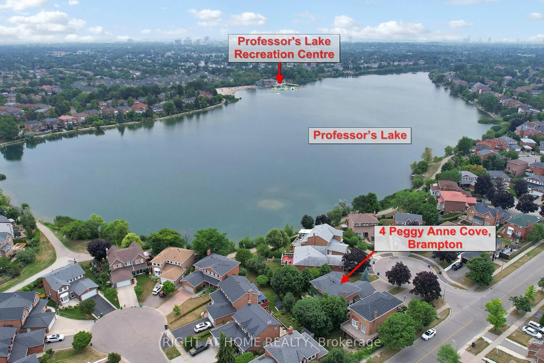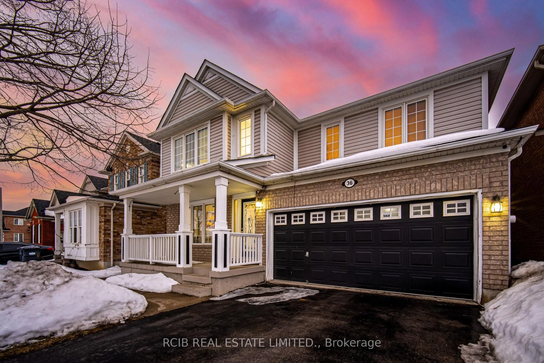Enjoy Unmatched Privacy Coupled W/ A Perfect Mix Of Calm And Convenience In This Beautiful 5+1 Bedroom, 4.5 Bathroom Home Set On A Peaceful Cul-De-Sac In Prestigious Heart Lake West. Nestled On A Rare Pie-Shaped Ravine Lot Backing Onto Etobicoke Creek & Scenic Trails, This Home Offers Nearly 3,300 Sq Ft Of Impeccably Cared-For Living Space! The Main Floor Boasts Hardwood Floors In The Grand & Stylish Living And Dining Combo, Along W/ A Sun-Filled Eat-In Kitchen That Opens To The Warm & Welcoming Family Room. Step Outside Into A Private Backyard Escape W/ An Above-Ground Pool, Peaceful Pond, And Tons Of Professional Landscaping Creating A Relaxing Space For Everyone To Enjoy. Upstairs Features Five Large Bedrooms Including A Spacious Primary Suite W/ An En-Suite & Walk-In Closet, Plus Two Full Baths And Laundry Room, Making This The Ideal Family Home. A Fully Finished Basement Provides In-Law Suite Potential W/ A Huge Rec Room And Extra Bedroom W/ 3-Pc En-Suite. BEST VALUE IN GTA! The Fully Finished Basement Offers In-Law Suite Potential Featuring A Large Recreational Area And An Additional Bedroom W/ A 3-Piece En-Suite
Inclusions: All Existing Appliances (S/S Electric Stove, S/S B/I Dishwasher, S/S Fridge, S/S MicroHood, Washer/Dryer), Window Coverings, and Light Fixtures.
