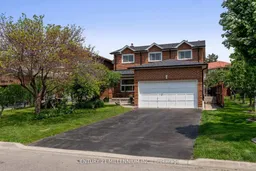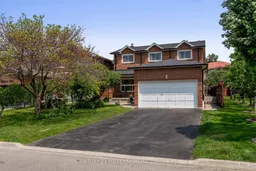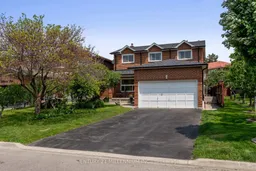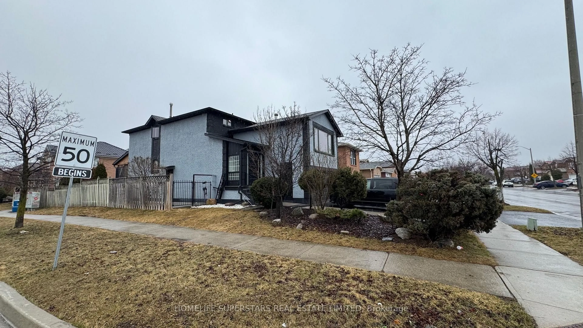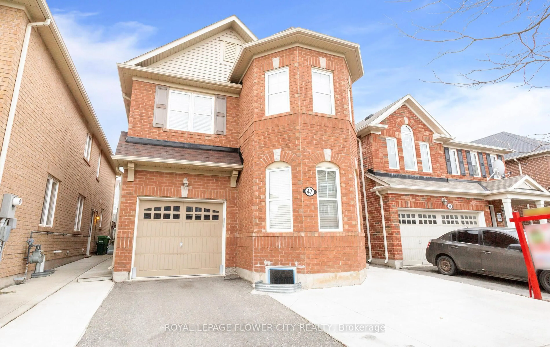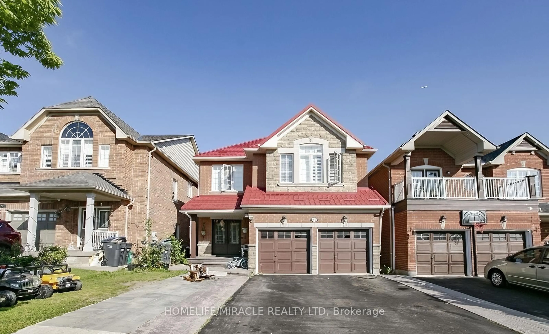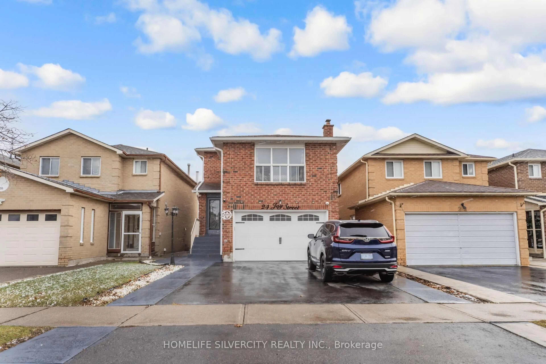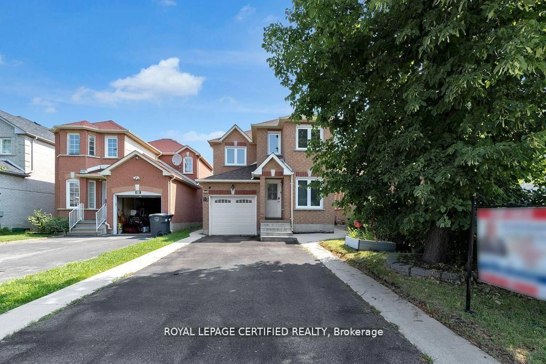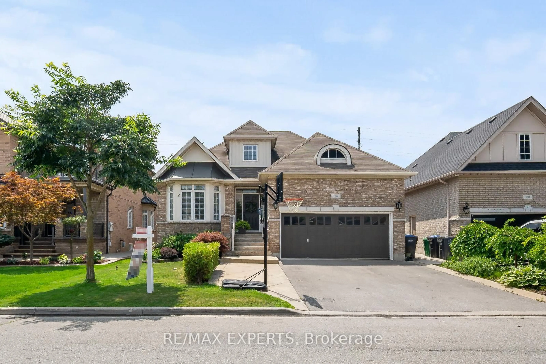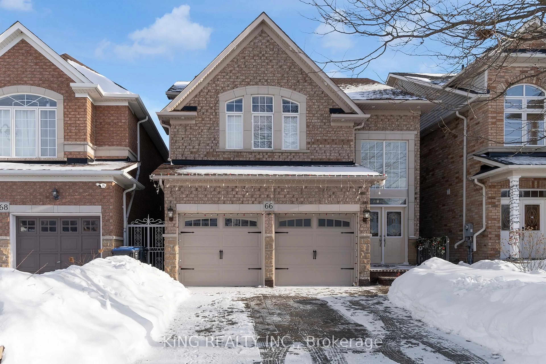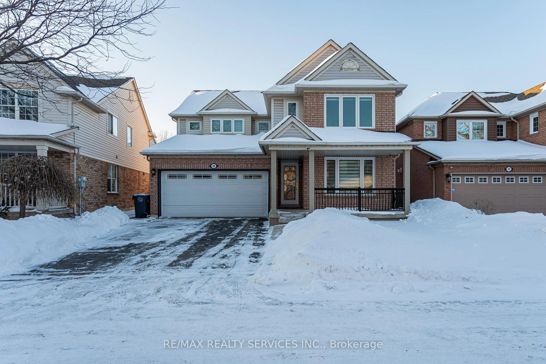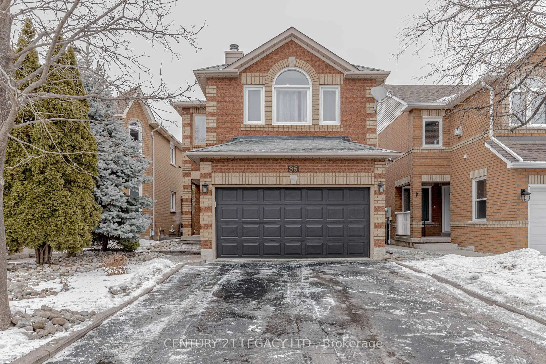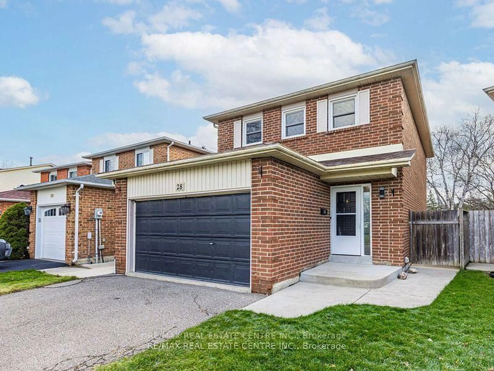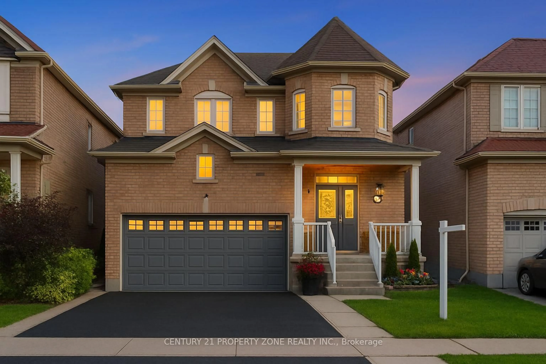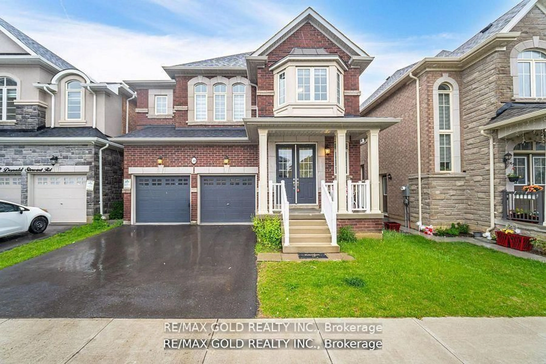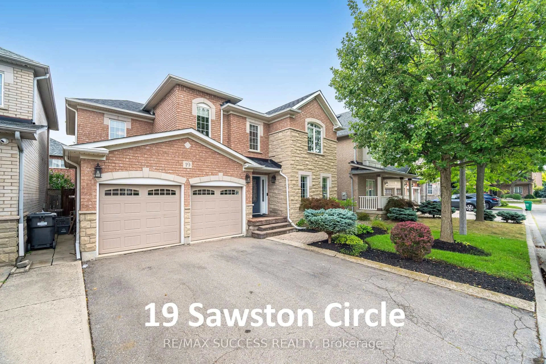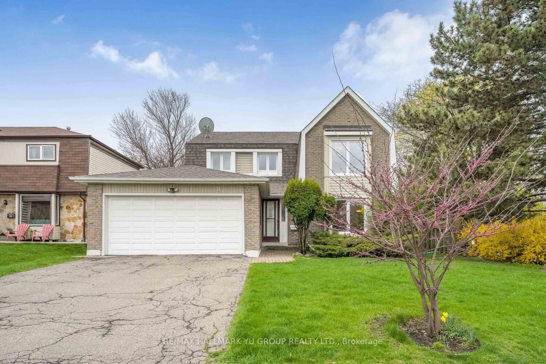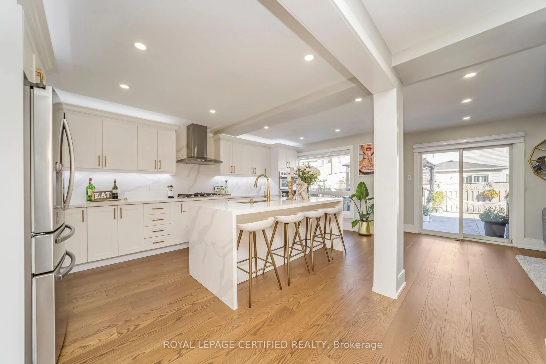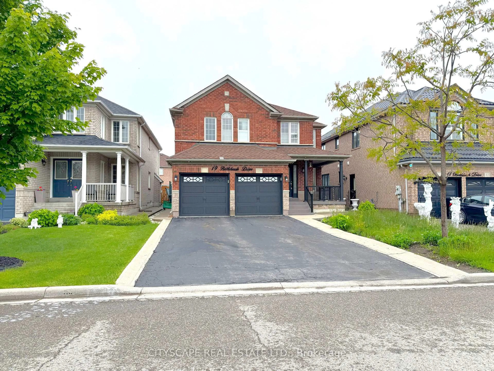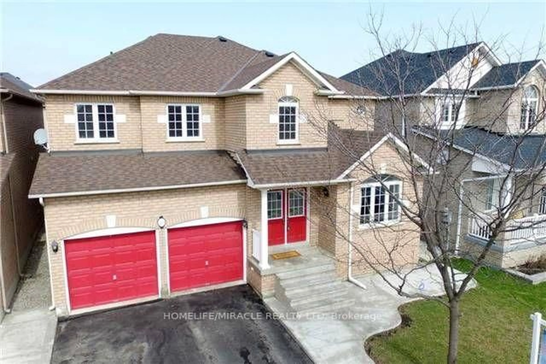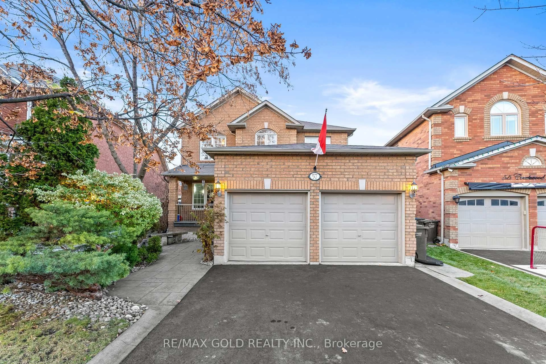This fantastic investment or multi-generational all-brick detached home is located at Kennedy Rd/Wexford Rd in Brampton, very close to Hwy 410, transit, Schools, parks & shopping. A spacious 2179 sq ft. above ground + a separate entrance to a self contained basement unit has great income $$$ potential!! Brand new luxury vinyl plank flooring, Quartz countertops, new high-efficiency toilets and fixtures, refaced kitchen cabinets (all 2025), New roof shingles + new eaves and gutters (2023), A/C (2020) Owned Tankless Hot Water (2020) Clothes Washer (2023) a large deck and freshly painted throughout, the main and upper floors have ample space for your family. A separate entrance to a finished basement with a high ceiling and egress windows, comes with its own large bedroom, 4 pc. Bath, comfortable living/dining area and large kitchen. This unit is very spacious with lots of natural light, & has extra storage and a cold room. A long double driveway with parking for 4 cars (plus 2 in the garage), interlock walkway and welcoming porch adds to the curb appeal of this property. Save on monthly expenses as this home has no rental equipment!! Come take a walk through and feel right at home.
Inclusions: Existing Two (2) Fridges, Two (2) Stoves, Dishwasher, Washer & Dryer, all ELF's and window coverings, GDO + remote. Wooden shelving and cabinets in the basement.
