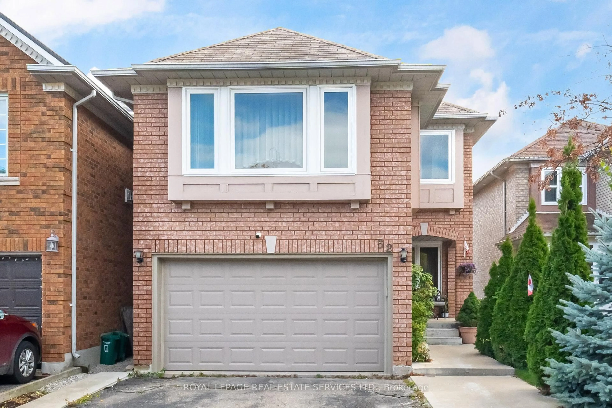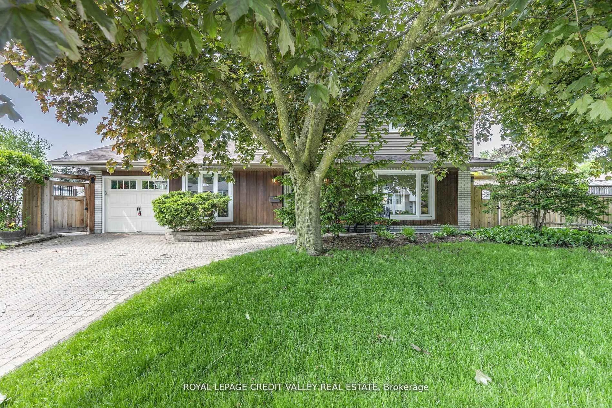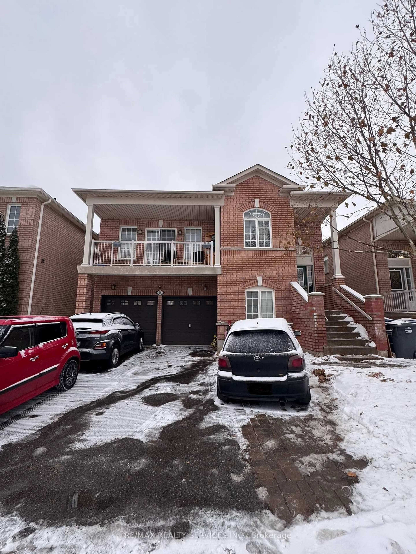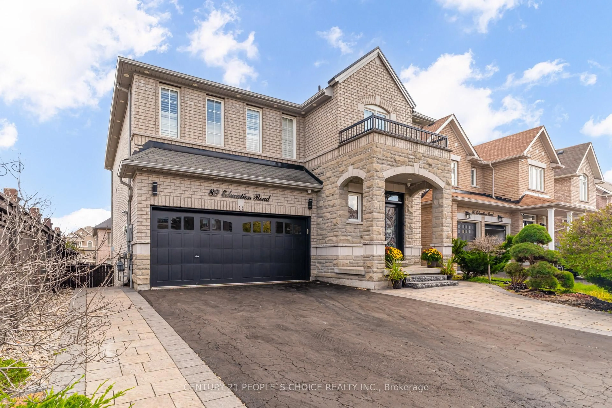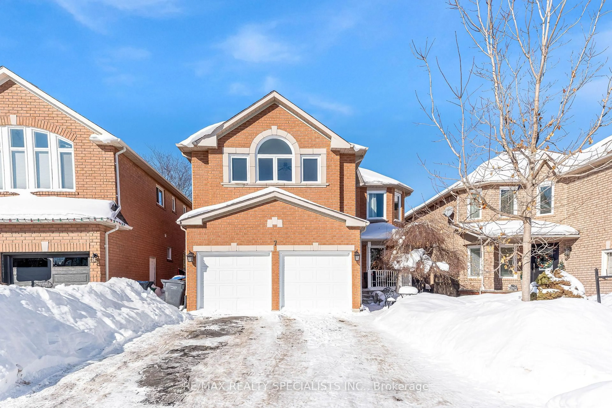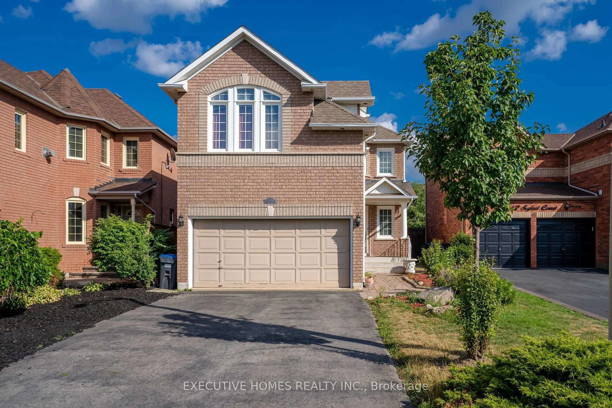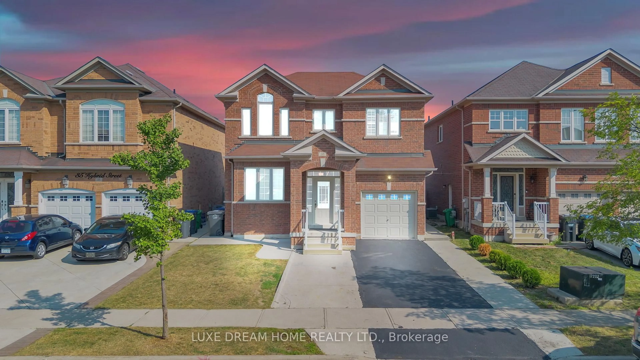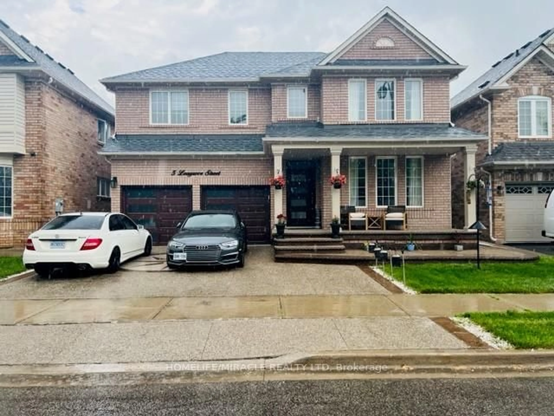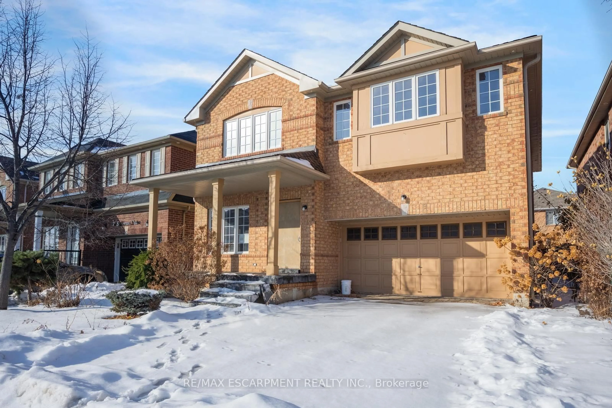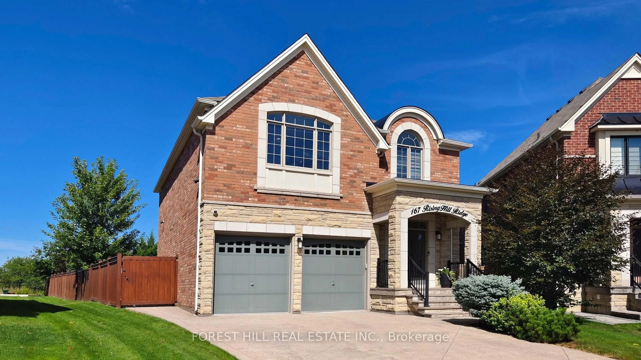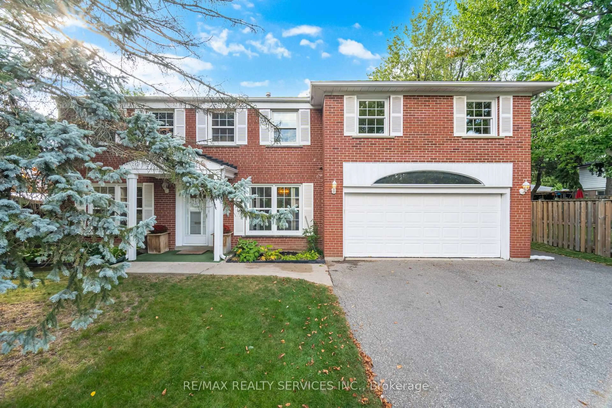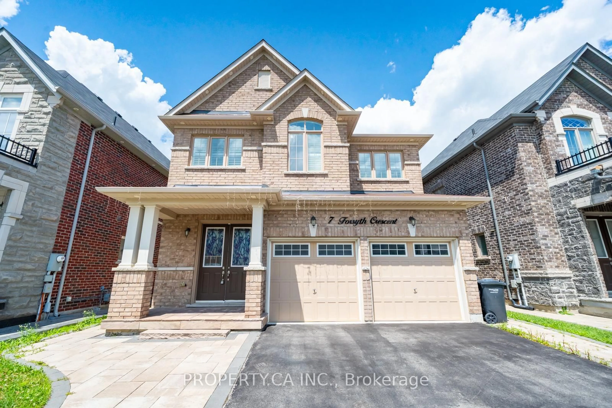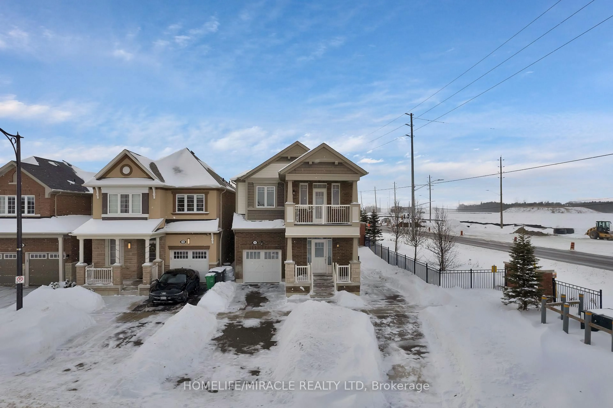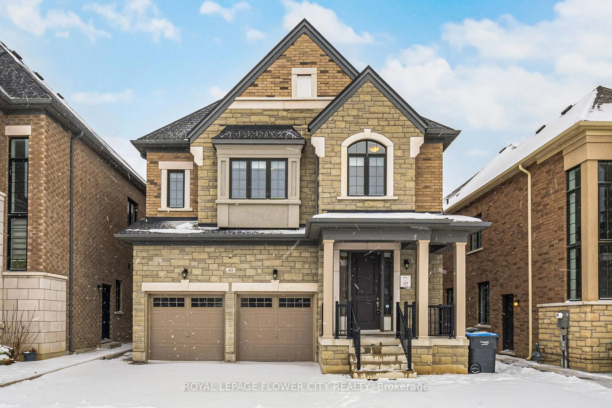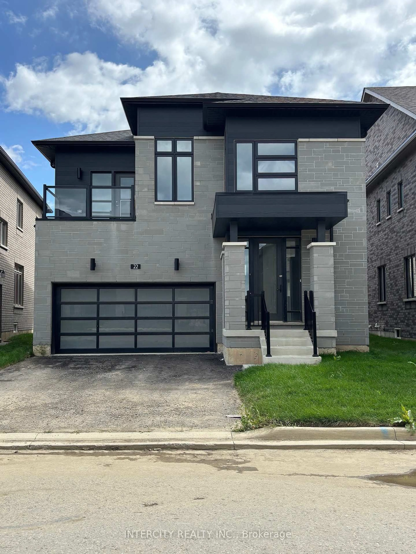Over 3000 Sq. Ft. of Stylish, Functional total Living! Dont miss this elegant, fully upgradeddeeper lot brick detached home perfect for growing families, multi-generational living, orthose seeking excellent income potential with a walk-out basement and separate side doorentrance.This beautifully maintained home features 4+1 bedrooms, 3.5 bathrooms, and 9-ft ceilingsthroughout. The carpet-free interior boasts upgraded hardwood flooring, and the exterior offersafenced backyard, double car driveway, and attached garage.The main floor welcomes you with a bright living and dining area with a cozy fireplace, aspacious eat-in kitchen, which has access to a new deck ideal for entertaining, and Mainlevel laundry.Upstairs, you'll find 4 generously sized bedrooms, including a double door entry primary suitecomplete with a large walk-in closet and a luxurious 4-piece ensuite with a stand-up shower.All bedrooms feature ample closet space.The professionally finished basement includes a separate entrance(from builder), 1 spaciousbedroom, large living area with electric fireplace (easy to convert to a 2nd bedroom), fullkitchen, and full bathroom offering excellent rental or in-law suite potential. Located on aquiet street within walking distance of schools, shopping and public transit.If you're looking for a home that entertains, earns, and feels like home stop scrolling! This is the one.
Inclusions: Fridge, Stove, Dishwasher, Microwave, Washer, Dryer, Garage Door Opener with one Remote, AllWindow Coverings, All Electric Light Fixtures.
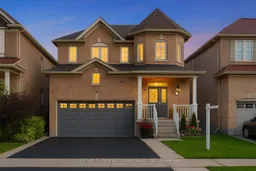 35
35

