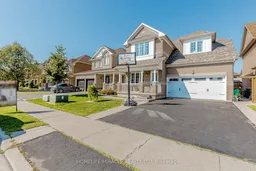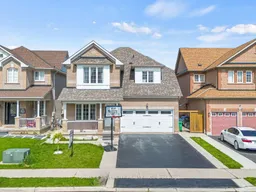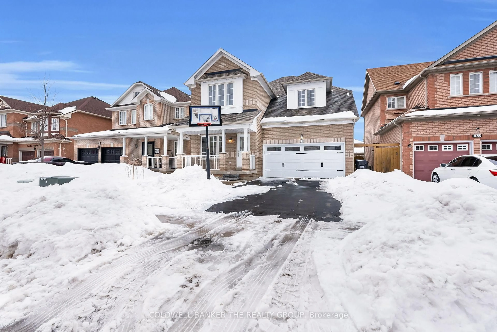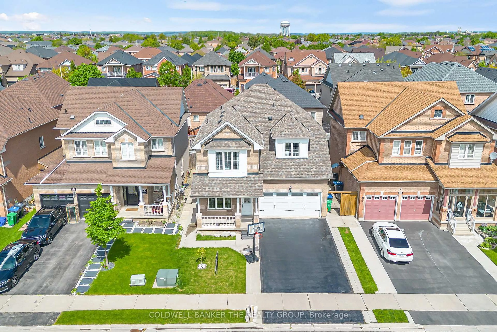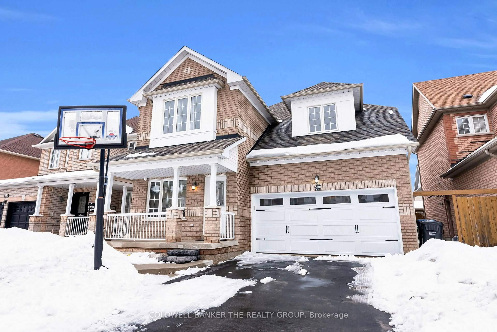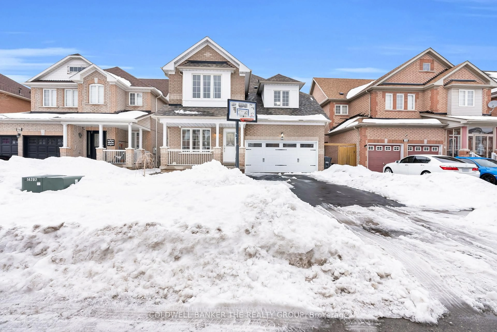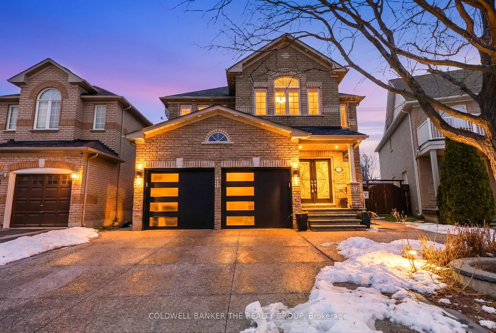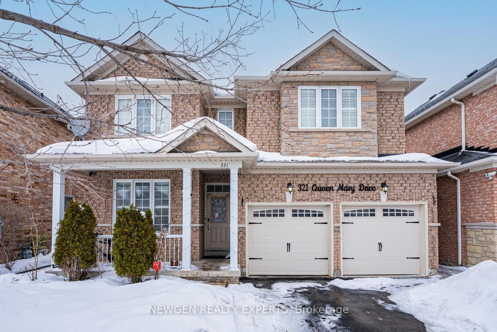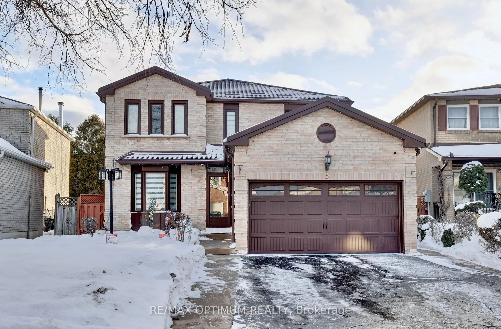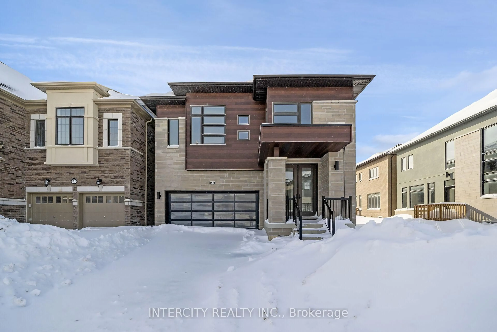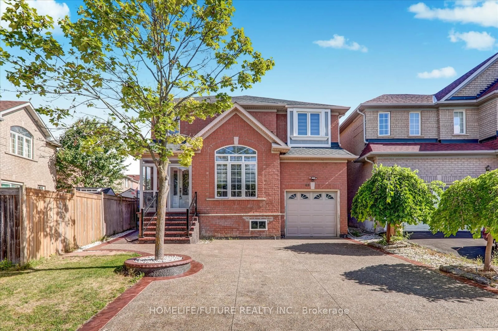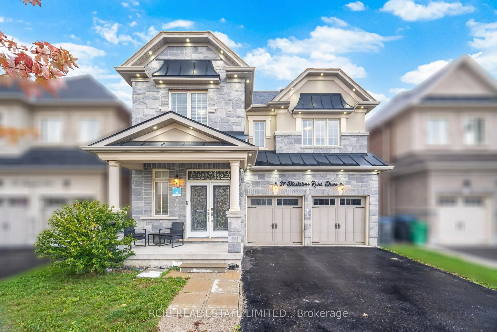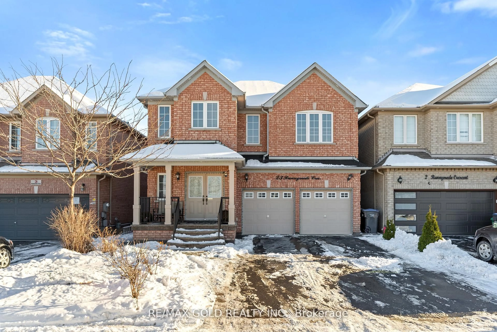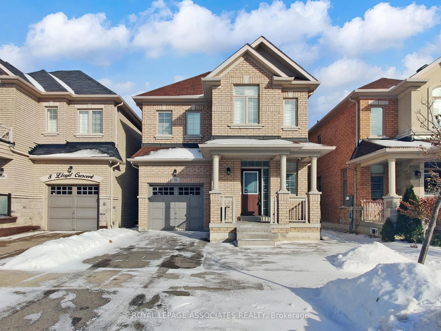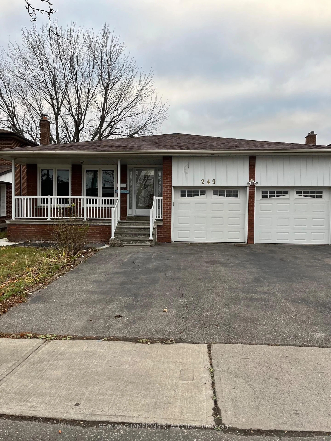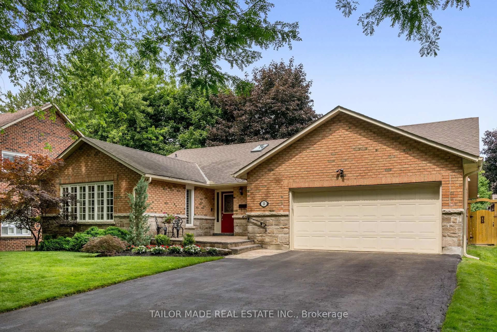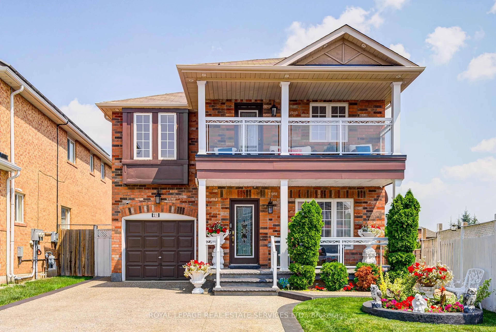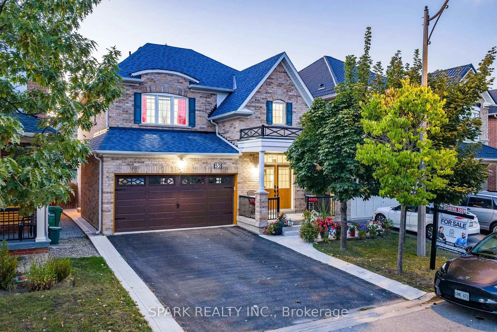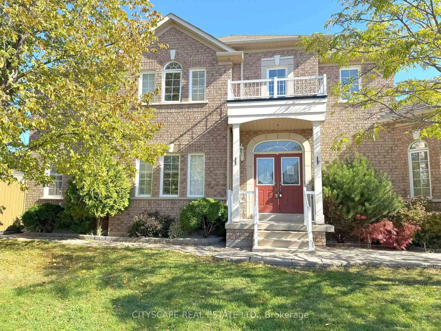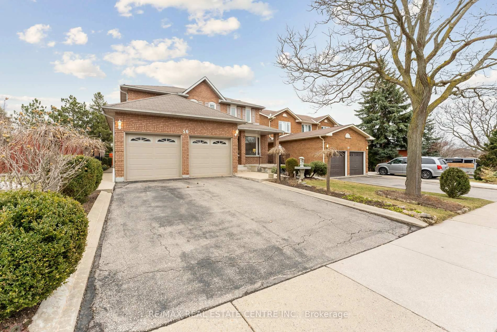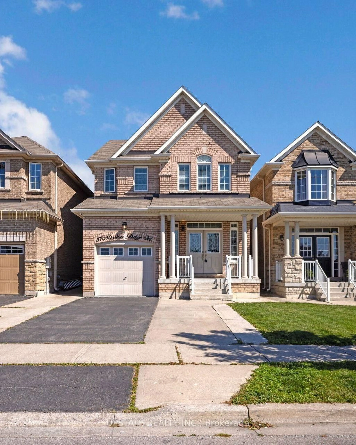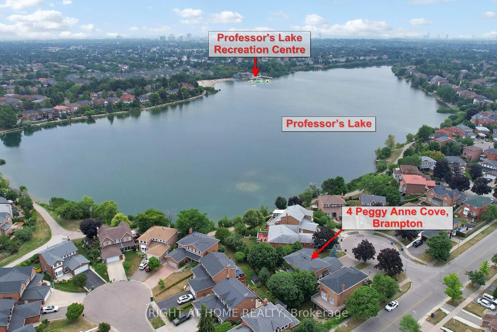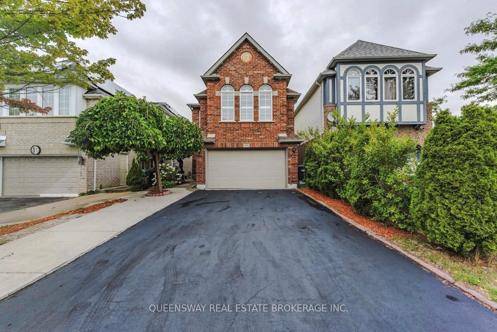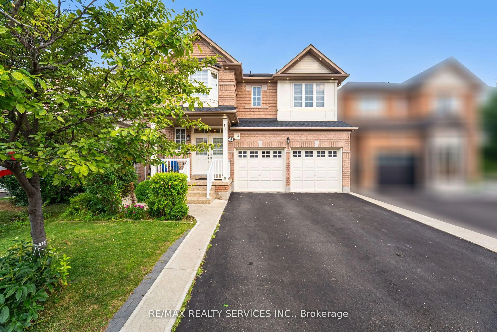98 Masters Green Cres, Brampton, Ontario L7A 3K5
Contact us about this property
Highlights
Estimated valueThis is the price Wahi expects this property to sell for.
The calculation is powered by our Instant Home Value Estimate, which uses current market and property price trends to estimate your home’s value with a 90% accuracy rate.Not available
Price/Sqft$472/sqft
Monthly cost
Open Calculator
Description
Truly a Showstopper! Stunning fully detached 4+2 bedroom, 4 bathroom luxury home with over $100K in recent upgrades (upgrade list attached), located in one of the most prestigious neighborhoods**Offering 2,300 sq. ft(As per MPAC)**As you enter, you are welcomed by a bright, open-concept layout featuring 9-ft ceilings on the main floor, LED pot lights, and hardwood flooring throughout (except stairs)** The newly upgraded custom oakwood kitchen boasts a centre island, quartz countertops, brand-new stainless steel appliances, and custom closet organizers**Freshly painted in modern neutral tones**Enjoy a spectacular backyard oasis featuring a premium IPE wood deck & Gazebo, recently stained, offering a rich, elegant finish, ideal for relaxing and entertaining**The professionally finished basement with separate entrance offers its own kitchen, full bathroom, spacious great room, and 2 generous bedrooms - ideal for an in-law suite or potential rental income**Additional highlights include a double car garage with new insulated R16 door and storage shelving, long driveway, and exceptional curb appeal**The spacious primary bedroom features a luxurious upgraded 4-piece ensuite. The second bedroom offers a walk-in closet and study area, along with two additional generously sized bedrooms with large windows**Roof(2021),Furnace(2021),New Insulated Garage Door(2022),Gutters Replaced(2023),Kitchen And Appliances(2024)**Prime family-friendly location within walking distance to transit, schools, parks, and plaza, and just minutes to highways, shopping, GO station, and all amenities.Must See Property!
Property Details
Interior
Features
Main Floor
Living
5.92 x 4.02hardwood floor / Combined W/Dining / O/Looks Frontyard
Dining
5.92 x 4.02hardwood floor / Pot Lights / Combined W/Living
Family
5.73 x 3.66hardwood floor / Pot Lights / Fireplace
Kitchen
3.78 x 2.44Centre Island / Stainless Steel Appl / Closet Organizers
Exterior
Features
Parking
Garage spaces 2
Garage type Built-In
Other parking spaces 4
Total parking spaces 6
Property History
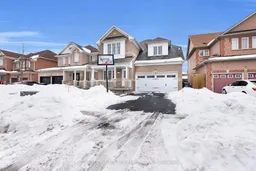 45
45